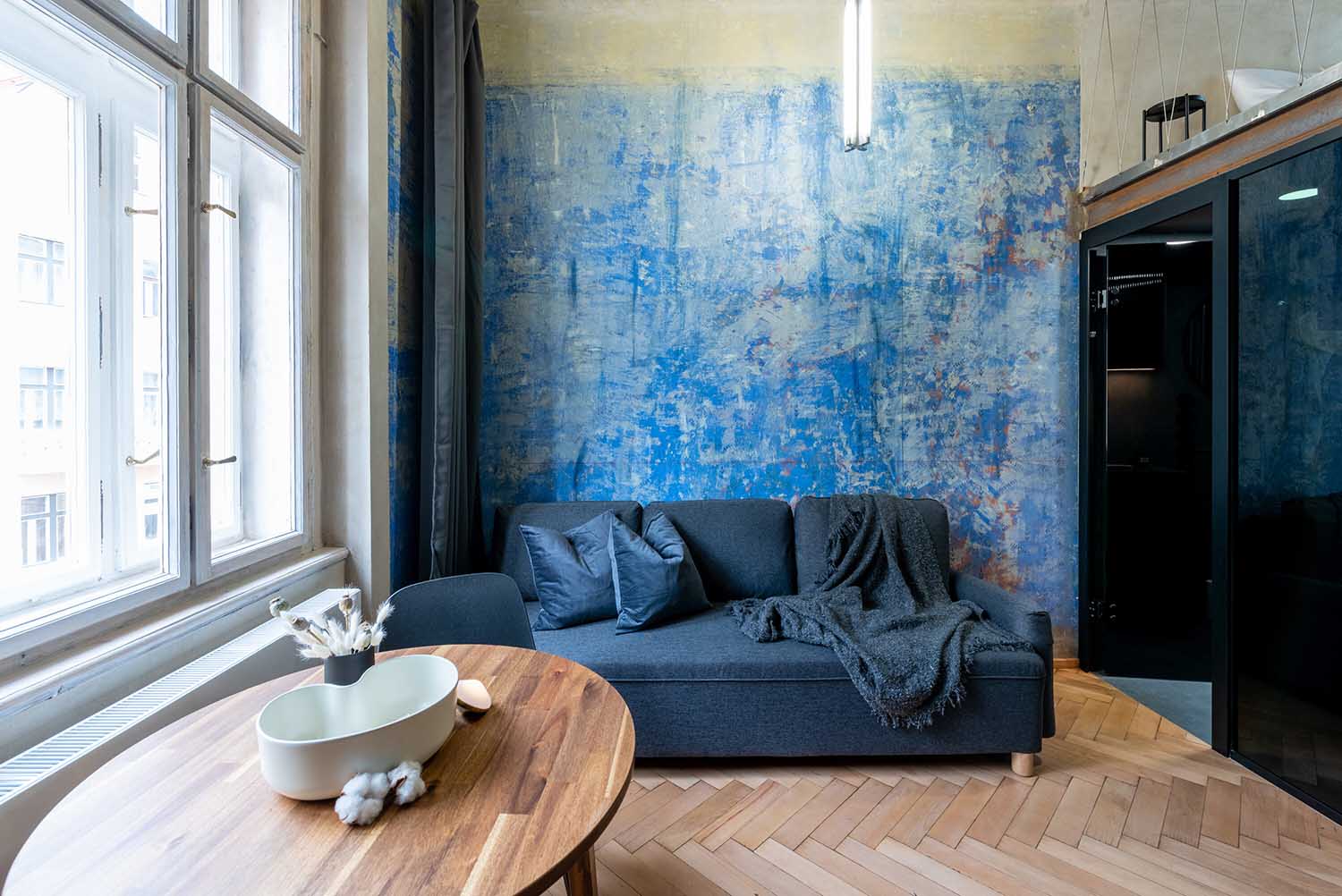
In the heart of Prague’s Vršovice district, Studio Reaktor has transformed a humble 40-square-meter apartment and breathed new life into the compact living space, splitting it into two distinct yet harmonious units inspired by the original plasterwork.
Two Instead of One
At first glance, it’s hard to believe that the Vršovice Twins originated from a single 40-square-meter apartment. Architects Heidler and Komárková ingeniously divided the space into two resembling units – the “Blues” and the “Yellows.” Each unit carries its distinctive personality, with the “Blues” unit embracing darker tones and black accents, while the “Yellows” unit combines softer, lighter shades with translucent glazing. This duality creates a captivating contrast within the same physical space.
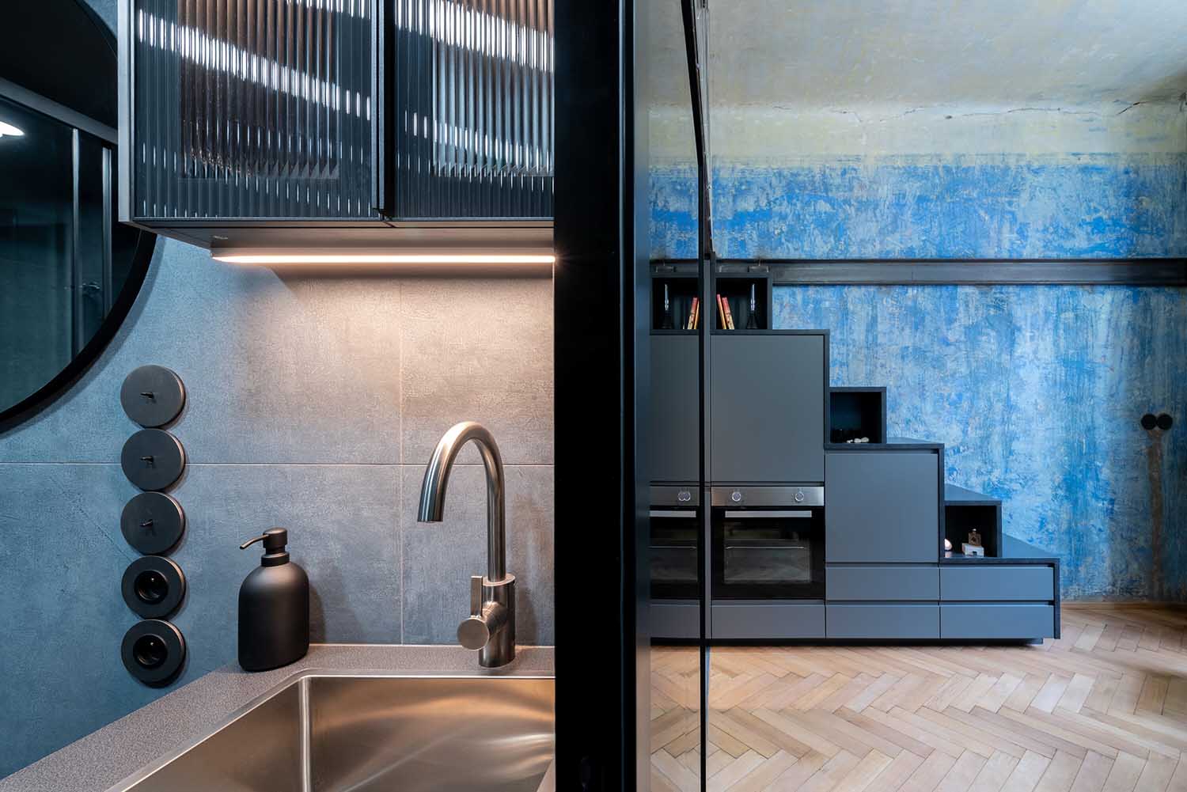
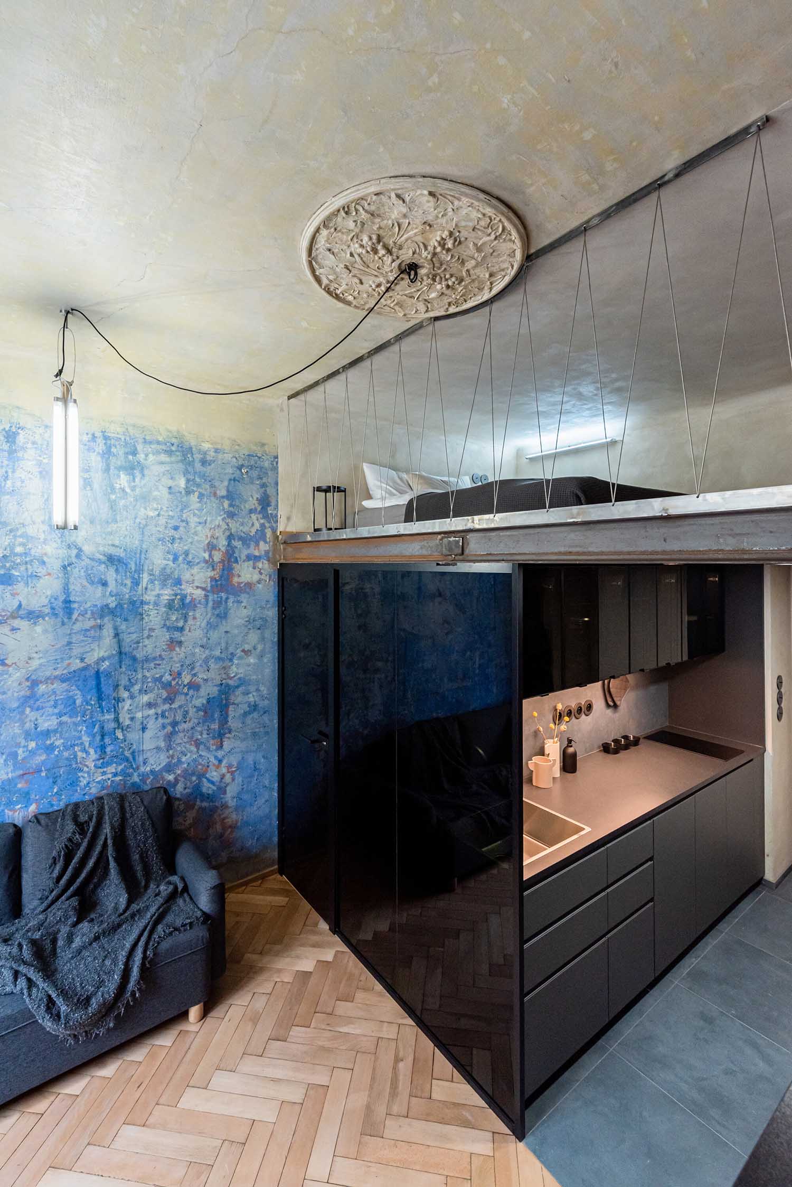
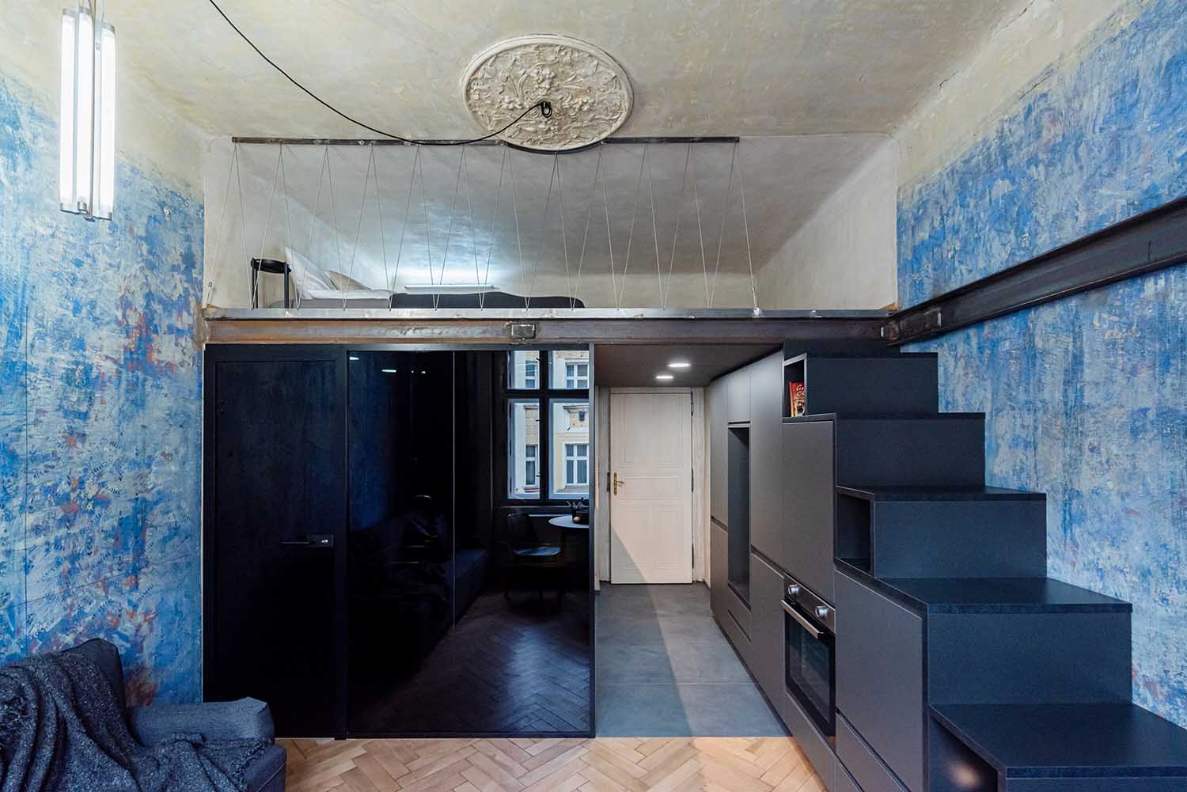
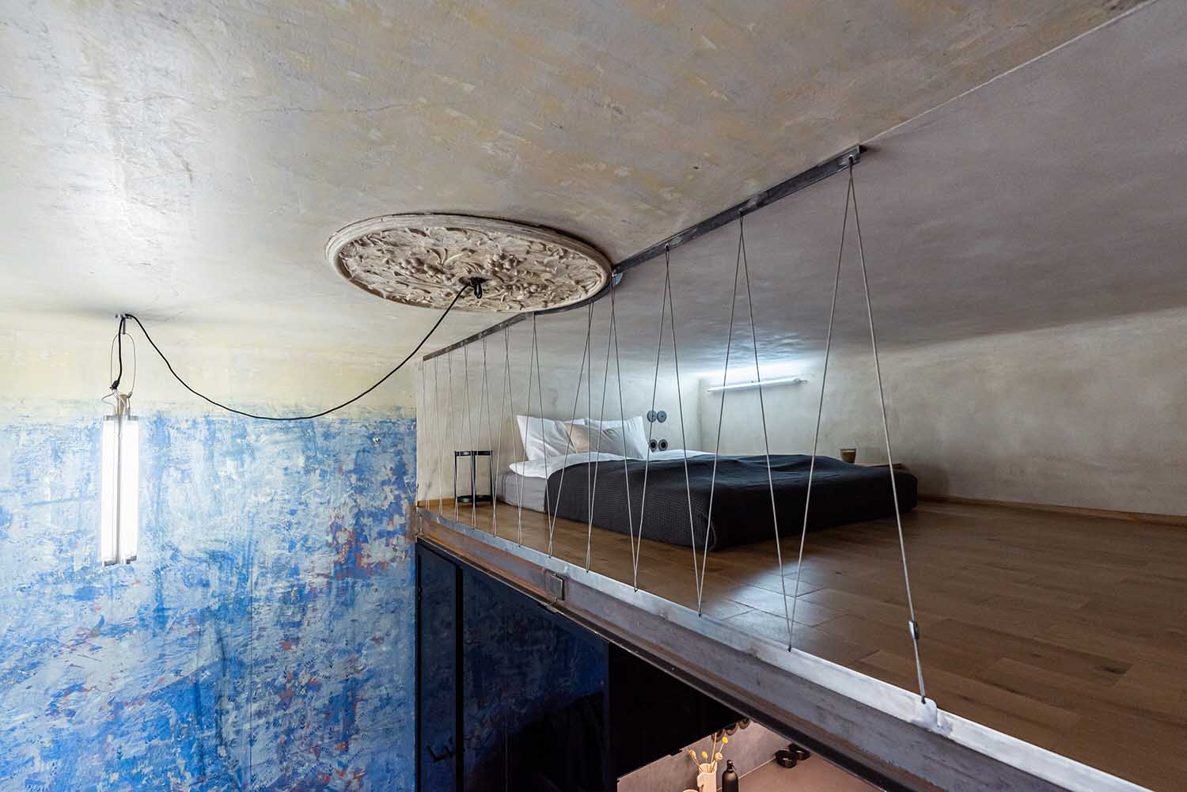
The Split Reflected in Detail
One of the standout features of the Vršovice Twins is the clever use of glass partitions between the kitchen and bathroom in both units. These transparent dividers allow natural light to penetrate deep into the floor plan, creating a sense of spaciousness. The kitchen counter’s seamless connection to the bathroom furniture blurs the boundaries between these two areas and creates an optical illusion with the reflection of the sink, faucet, and cabinets. This clever design element symbolizes the division of the whole, where two units coexist as separate entities while sharing the same foundation.
Original Paintwork as Artwork
Preserving the authenticity of the apartment’s original plasterwork, the architects retained the old, scratched paintwork in half of the layout. The small cracks and imperfections on the walls have been embraced, transforming the space into an artistic composition. The only additions to these paintings are linear marks from the electrician for switch placement, workers’ notes, and a “vagris” – a horizontal line facilitating the precise installation of reconstruction layers. These imperfections tell a story of the apartment’s history and evolution.
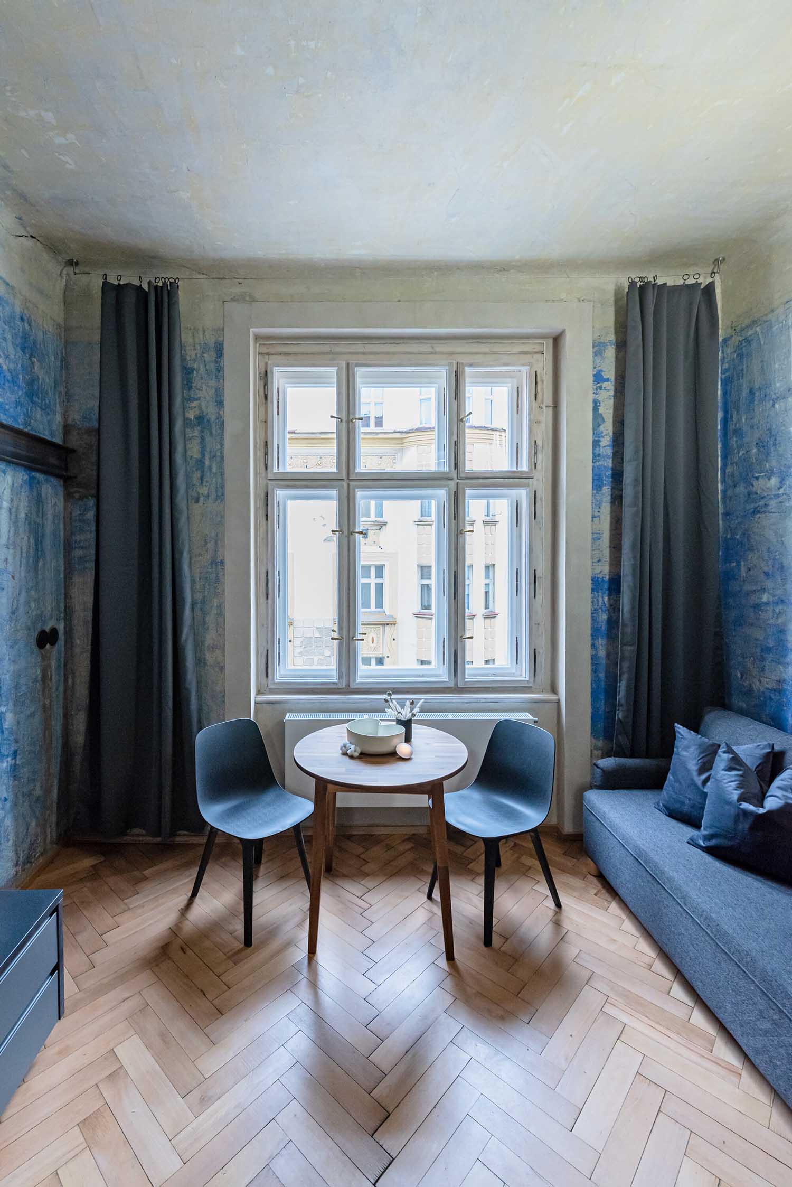
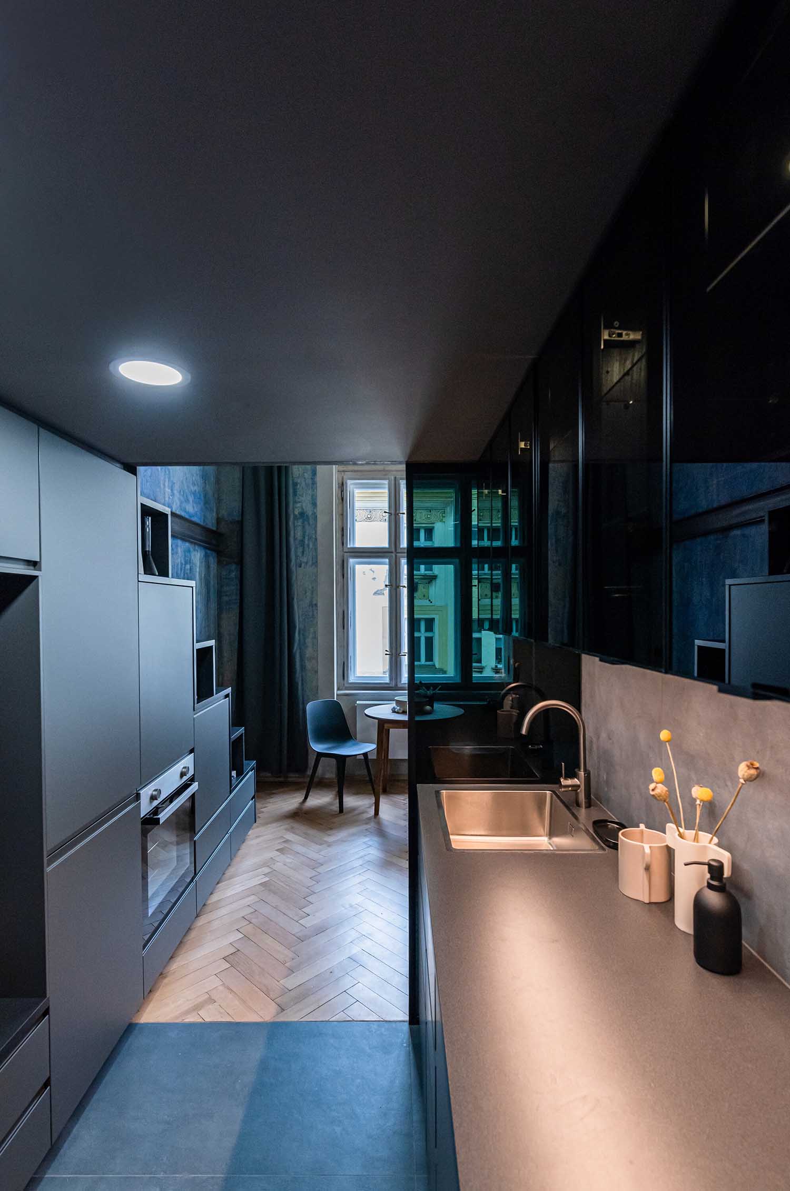
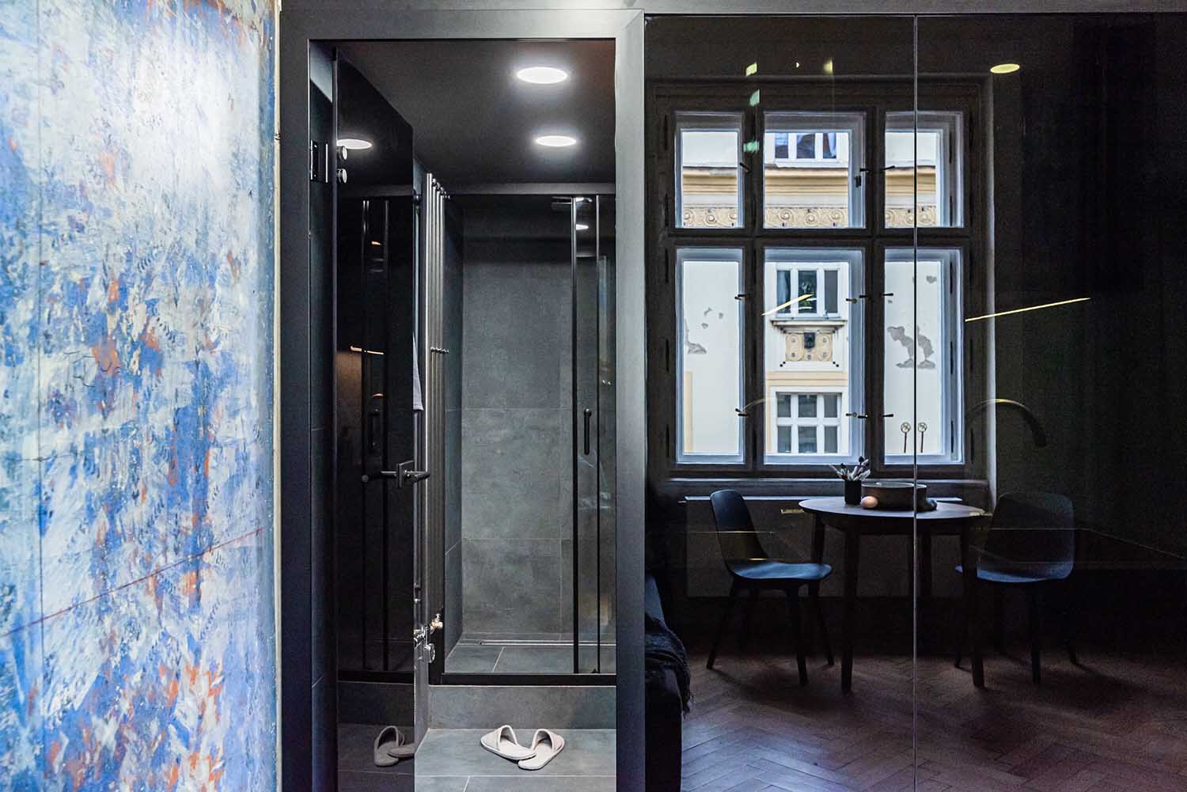
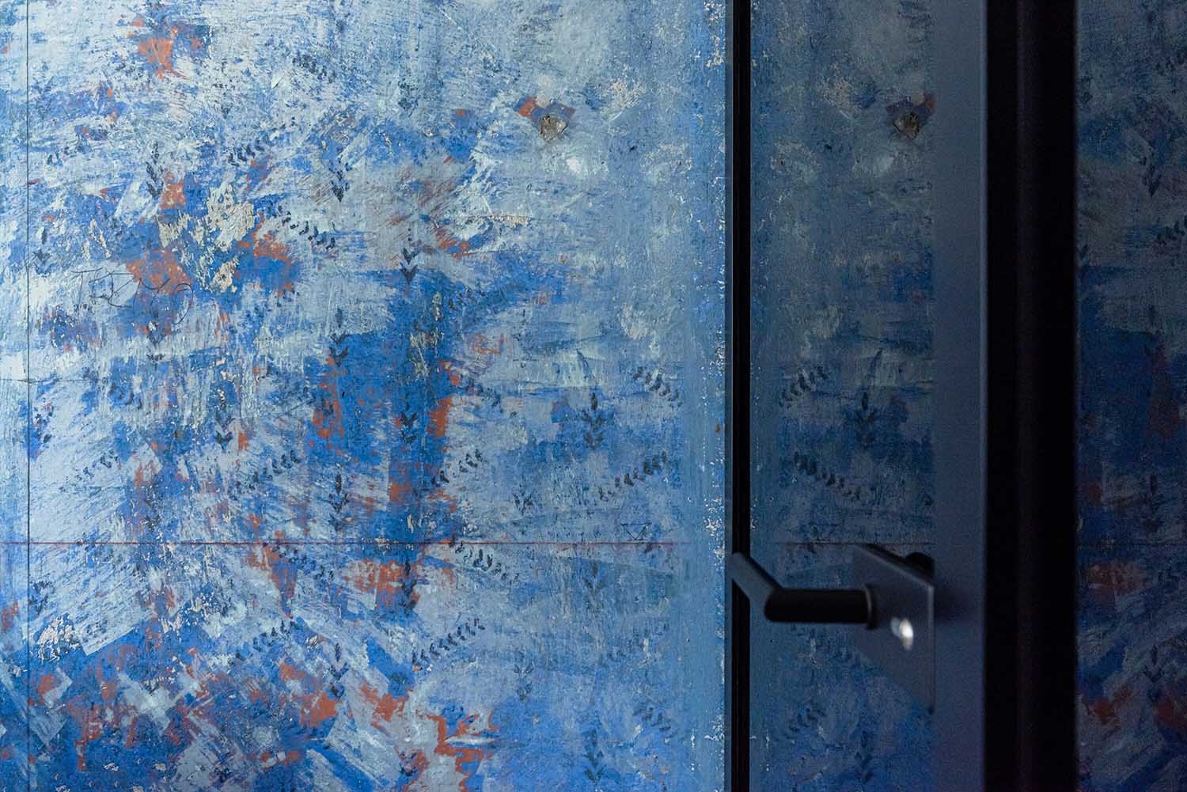
Utilizing the Height
The architects cleverly maximized the usable area by incorporating built-in steel “I-beam” structures. These not only serve a functional purpose but also add a unique aesthetic to the space. The railing, woven with stainless steel cables, and the distinct decor in each room pay homage to the Secession railing of an apartment building. The sleeping area, deliberately plastered without painting, allows the craftsmanship of the plasterers to shine through a translucent matte lacquer finish, adding depth and character to the space.
RELATED: FIND MORE IMPRESSIVE PROJECTS FROM THE CZECH REPUBLIC
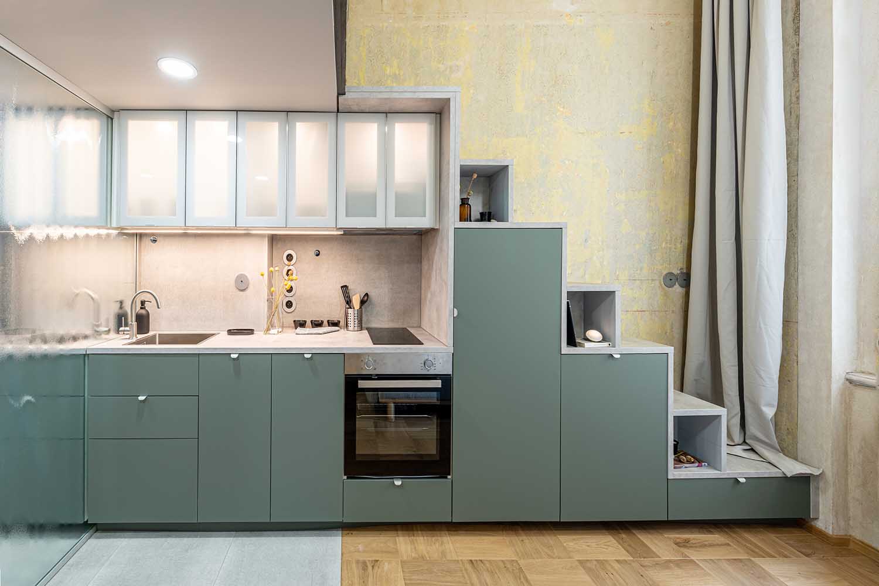
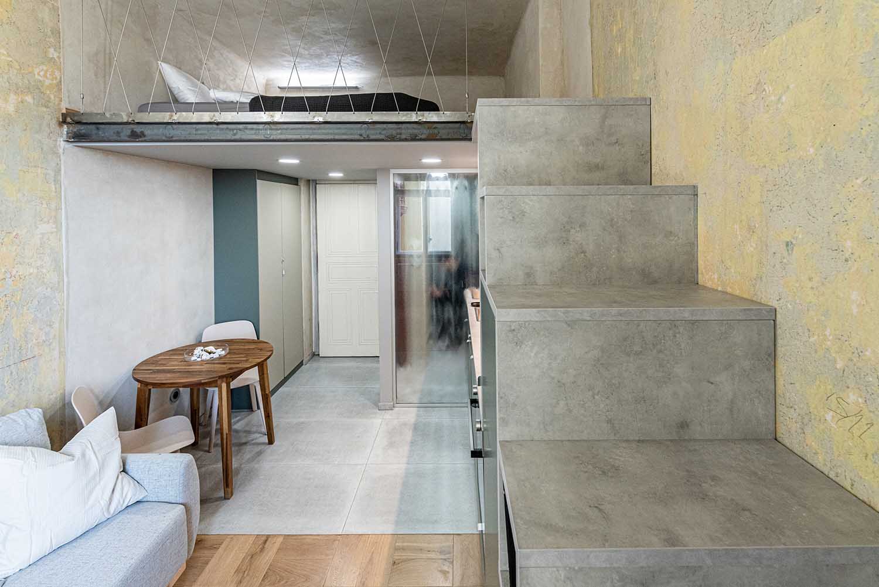
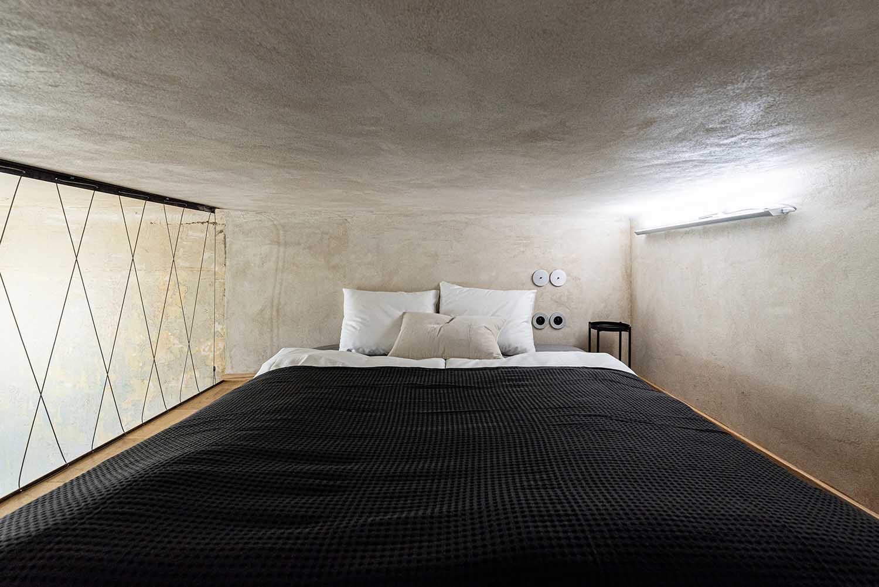
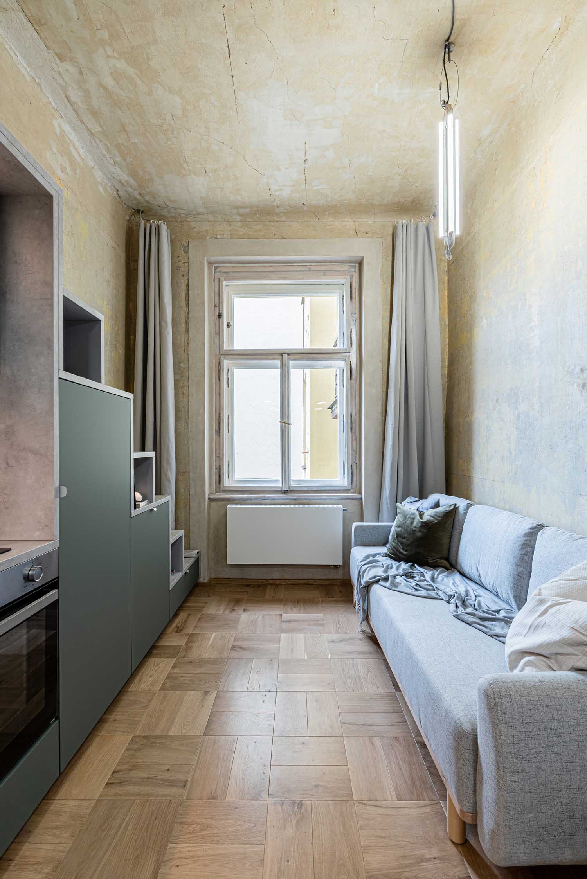
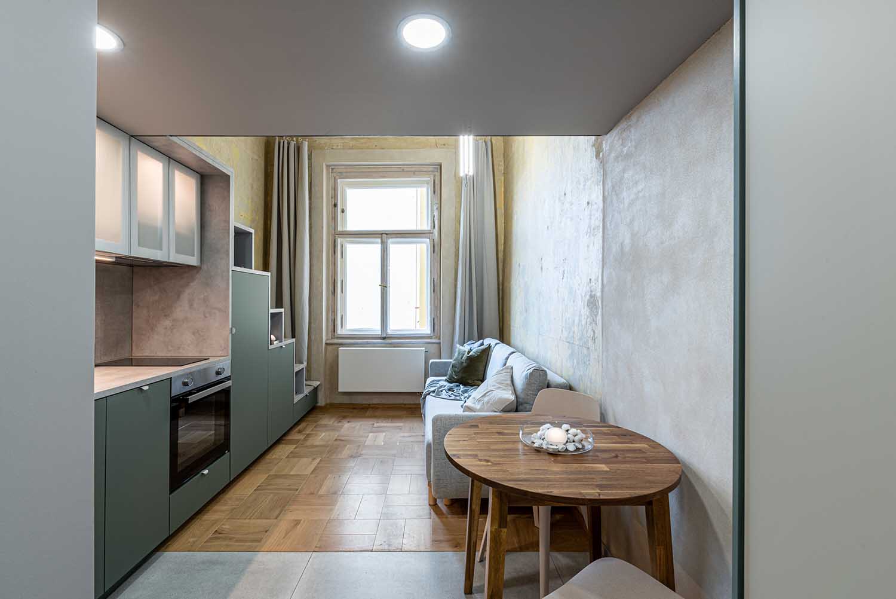
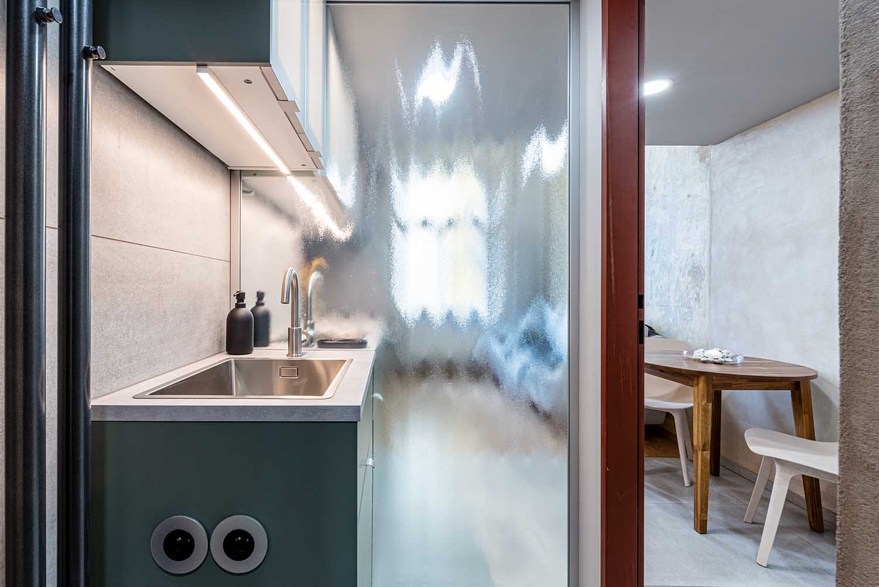
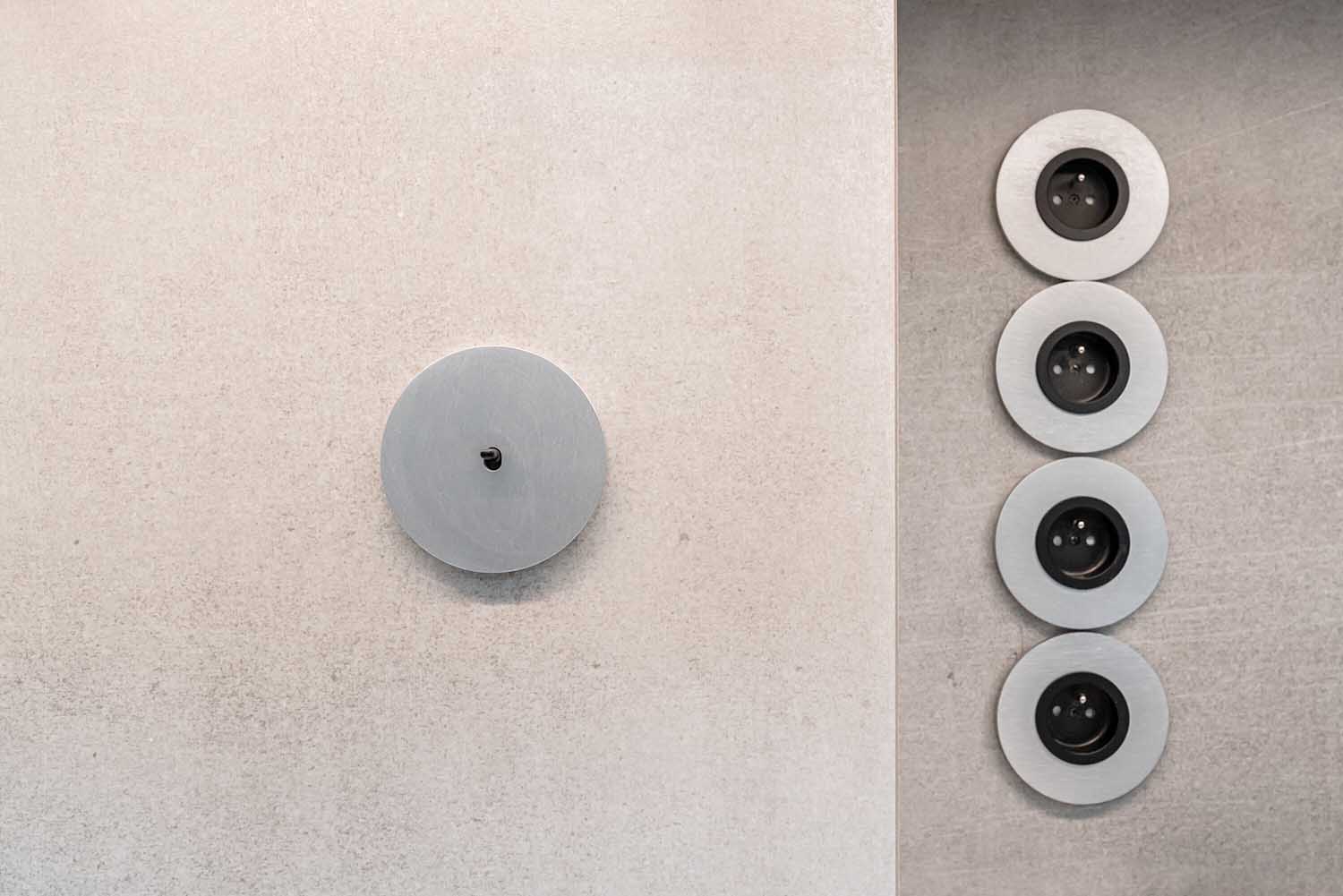
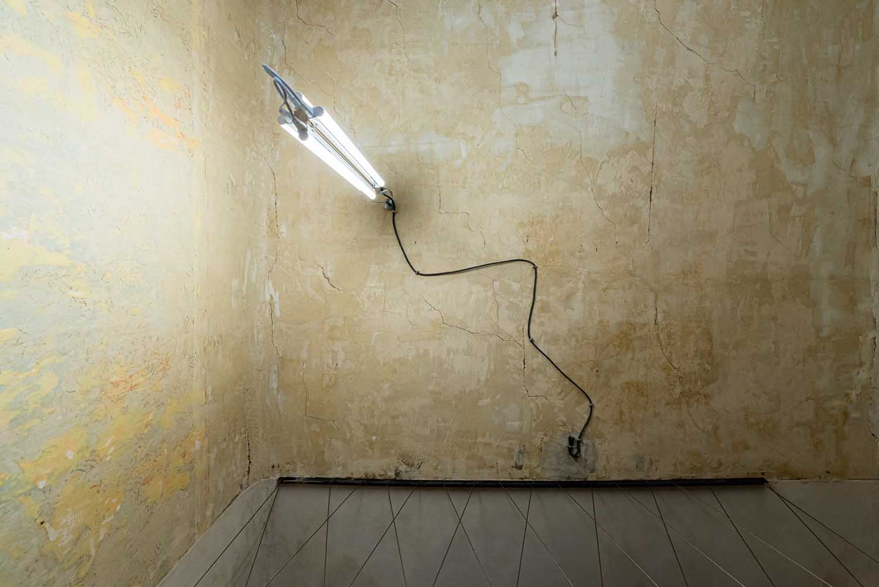
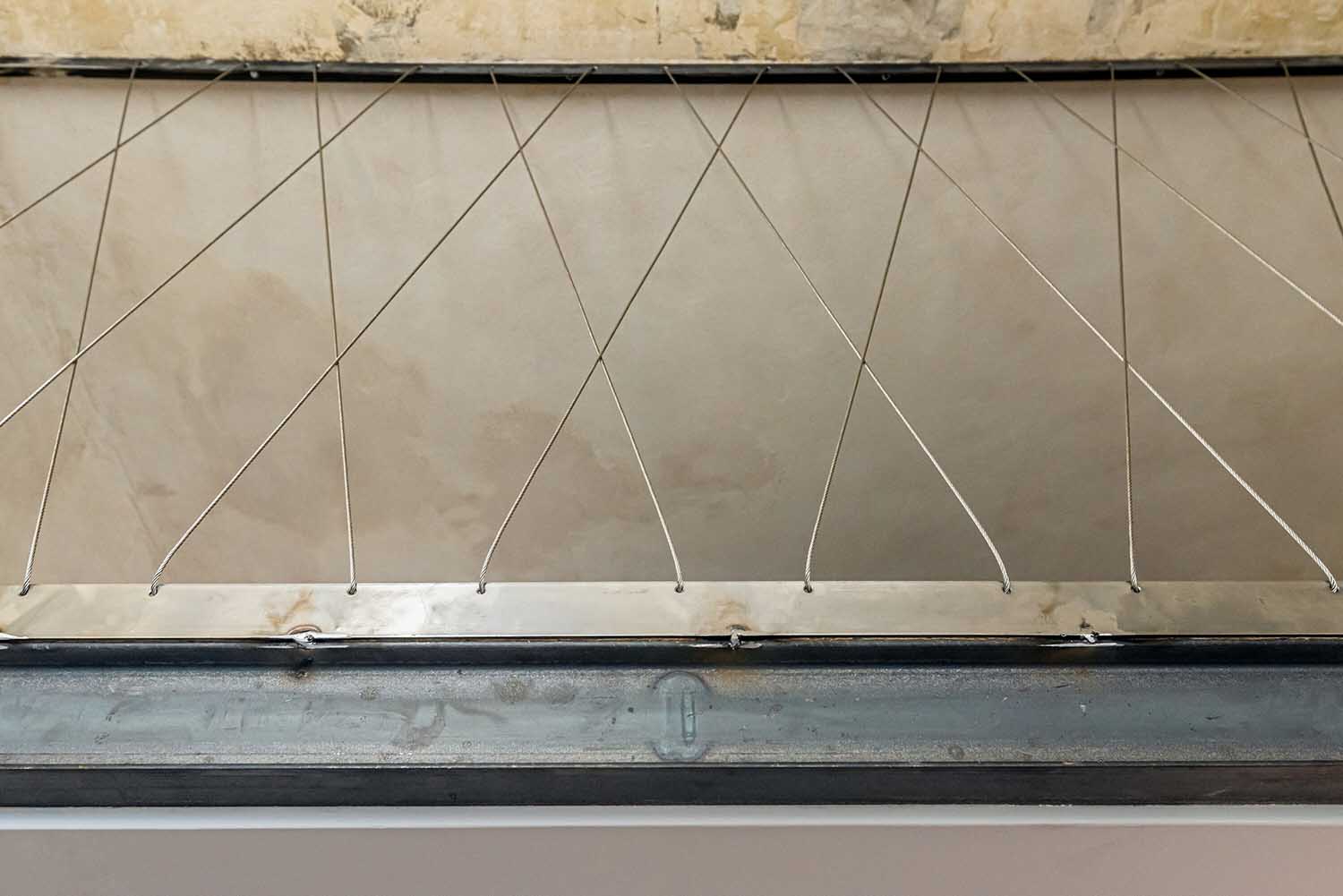
Details and Accessories
Every corner of the Vršovice Twins is adorned with original stucco, casement windows, oak parquet flooring, and panel doors cut above the third hinge to fit beneath the sleeping loft. The main lighting source is a vertical bundle of fluorescent lights reminiscent of a lantern, which adds an industrial touch. The deliberate inclusion of welds, scratches, and visible brushstrokes throughout the entire apartment pays homage to the skilled hands that crafted this unique living space.
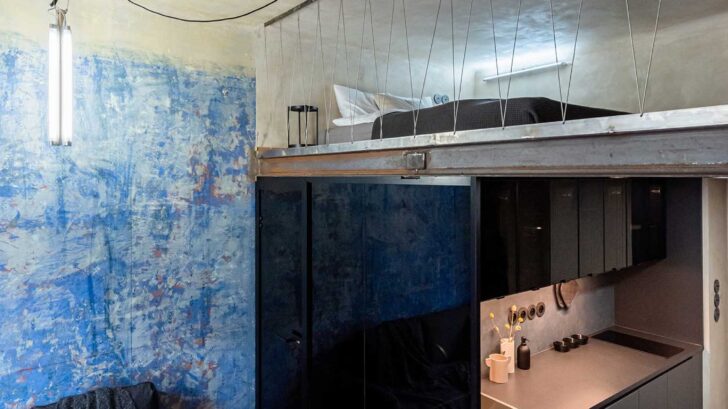
Project information
Studio: Studio Reaktor – www.studio-reaktor.com
Author: Jakub Heidler, Tereza Komárková
Contact E-mail heidler@studio-reaktor.com
Studio address: P?ístavní 1315/7, 170 00 Prague 7 – Holešovice, Czech Republic
Co-author: Stanislav Heidler, Blanka Heidlerová
Project location: Ruská 568/34, 100 00 Prague 10 – Vršovice
Project country: Czech Republic
Project year: 2022
Completion year: 2023
Usable floor area: 20 m² per apartment
Cost: 80 000 €
Photographer: Michaela Kociánová – www.tacofoti.cz


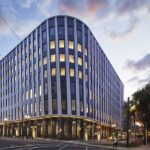
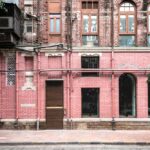
these walls need to go away designers…. stop it