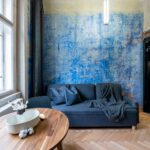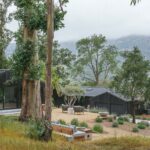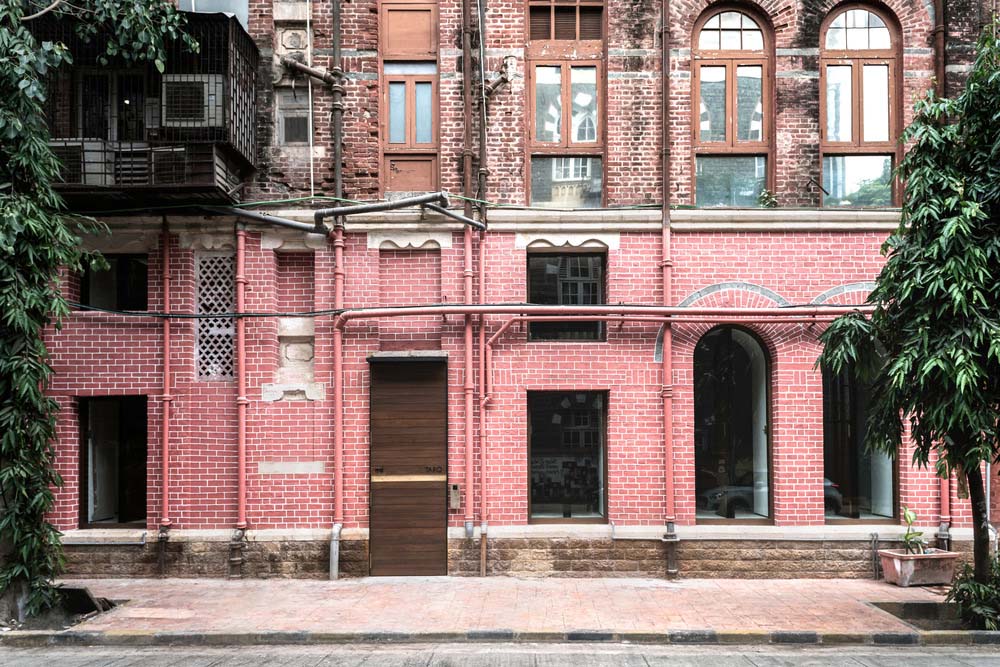
Squareworks has unveiled its latest project, TARQ Gallery, a contemporary art space located in the heart of Mumbai. This ambitious project involved the meticulous restoration and transformation of a 120-year-old heritage building, situated at the intersection of two distinct architectural styles that define the city’s history.
The building itself, situated at the eastern edge of the Victorian Gothic style urban fabric, stands as a relic of Mumbai’s rich history. To the west, it faces the iconic art deco architecture, a testament to the city’s modern development during the 1930s and 40s. Squareworks’ TARQ Gallery sought to seamlessly blend the past and present, paying homage to the building’s historical significance while introducing contemporary elements.
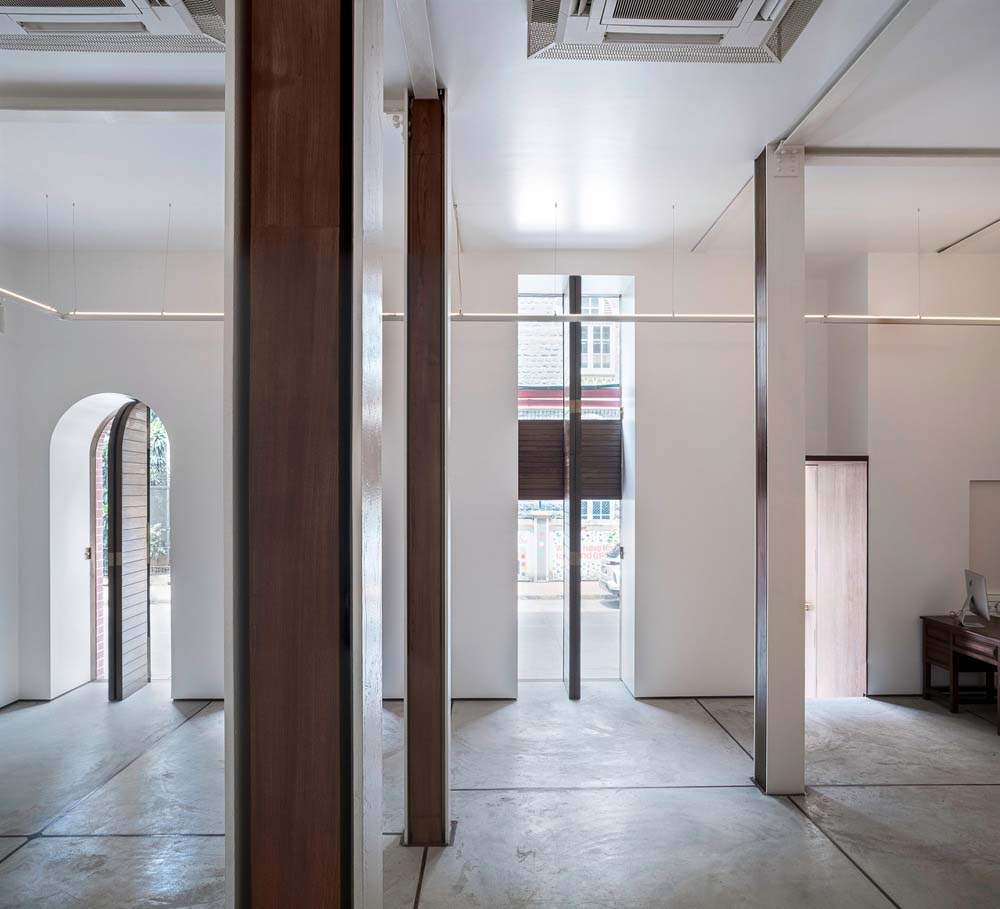
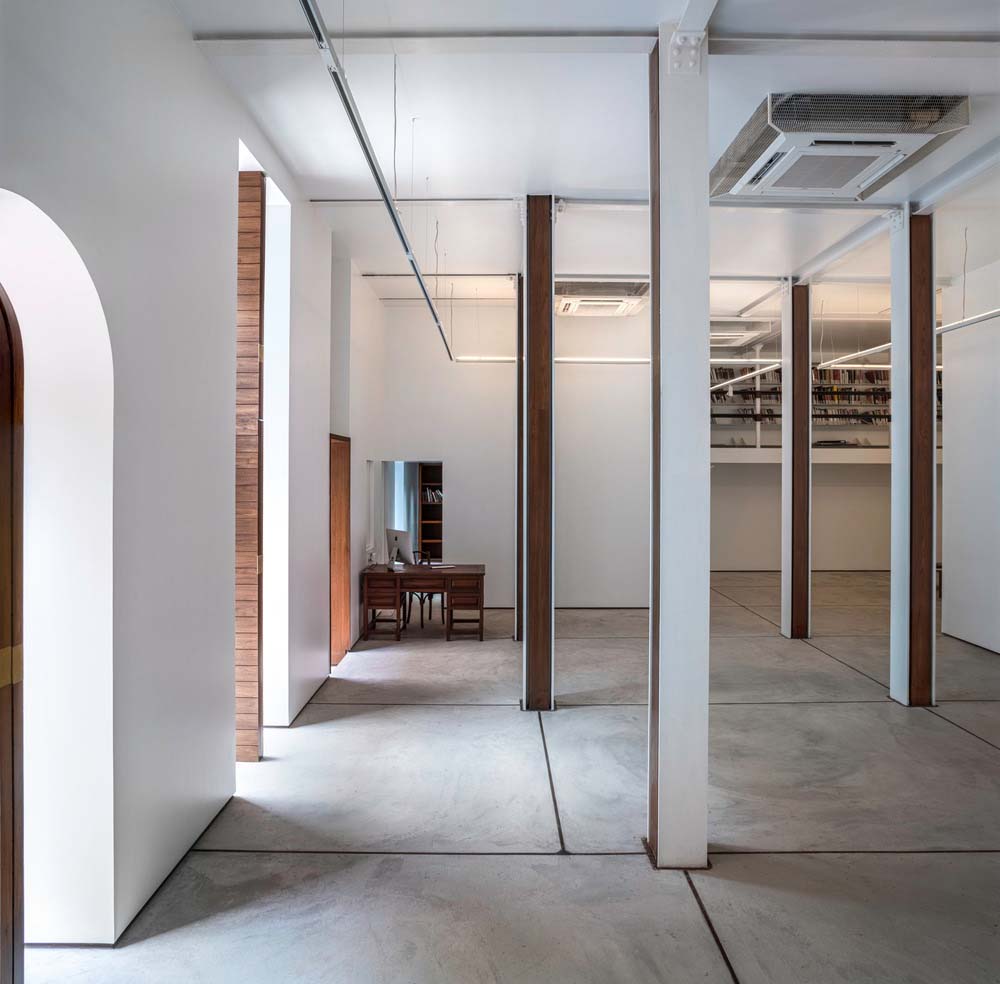
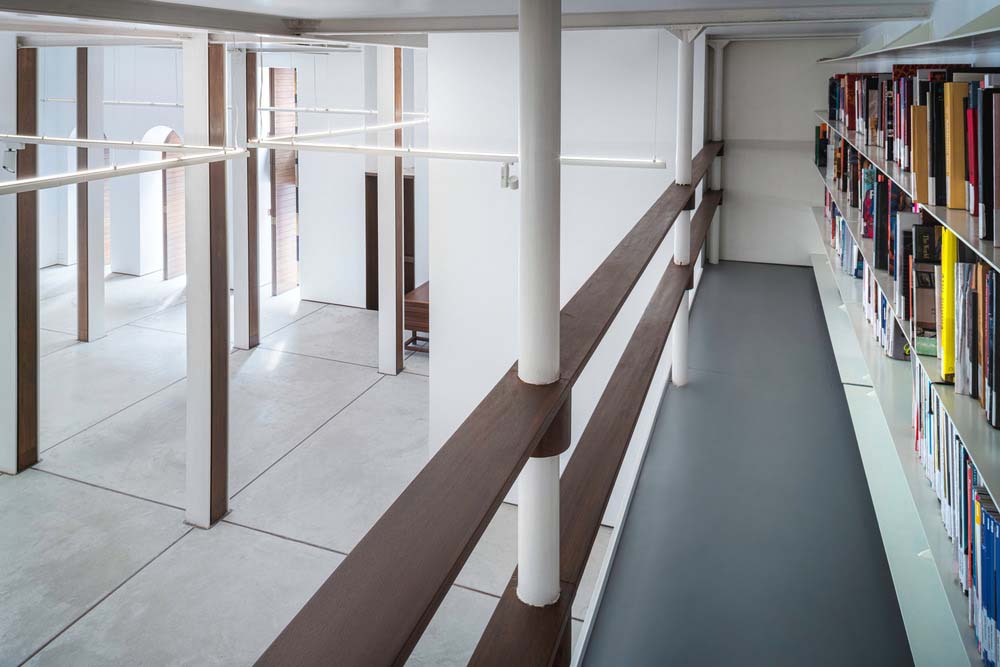
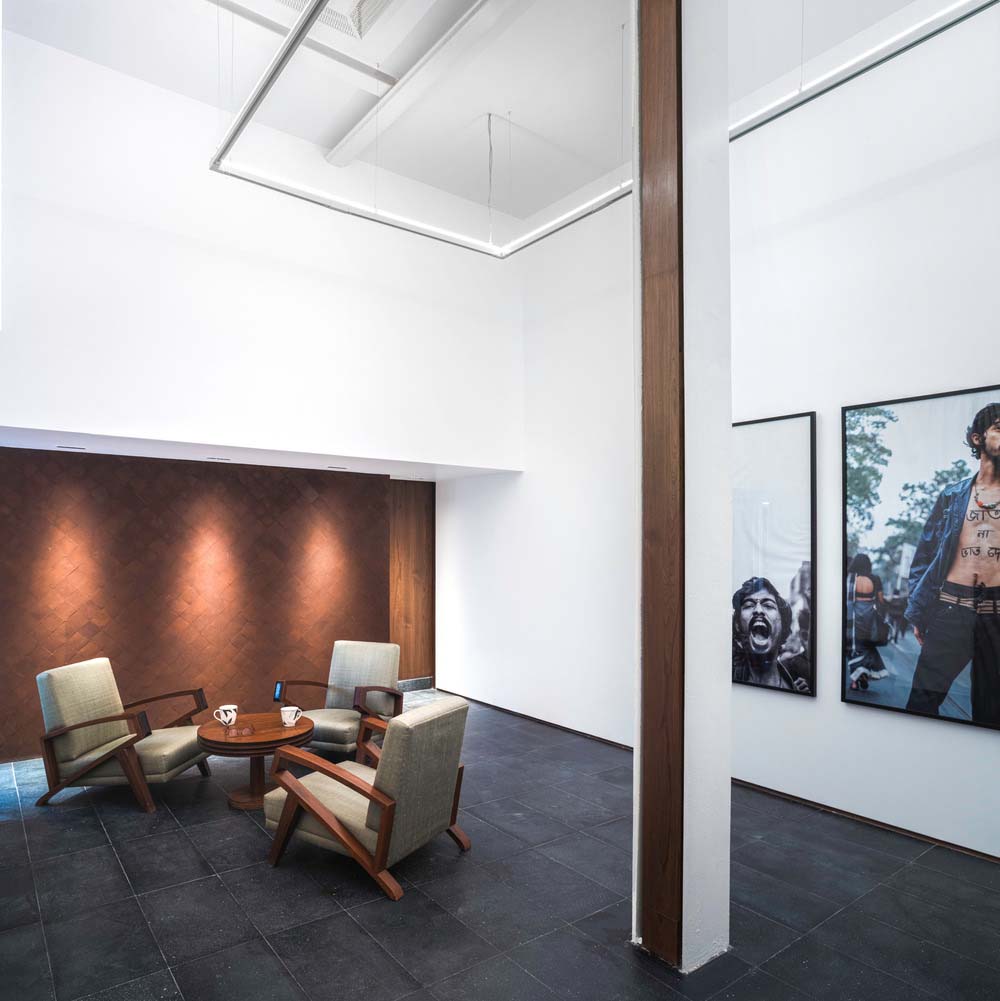
Integration of Natural Light and Structural Elements
Throughout the design process, Squareworks prioritized the preservation of the building’s history. One of the first steps involved restoring the original openings within the thick brick masonry structure, allowing abundant natural light to flood the space. The gallery’s lofty 14-foot-high ceilings were enhanced by highlighting the underlying steel columns and beams with wood filler, creating a visually striking manifestation of the building’s structural elements.
Custom carpentry and fabrication played a pivotal role in this transformation. Meticulous attention to site-specific details ensured a cohesive design language that moved away from mass-produced products, underscoring the project’s commitment to uniqueness and individuality.
Corten Steel Wall: A Tribute to Heritage and Brand Identity
One of the notable design features that emerged during the process was the incorporation of a Corten steel wall. This addition not only paid tribute to the building’s historical heritage but also integrated the brand identity of TARQ Gallery. The decision to use Corten steel was driven by its ability to coexist harmoniously with the original steel structure, adding bold materiality and a textured aesthetic to the space.
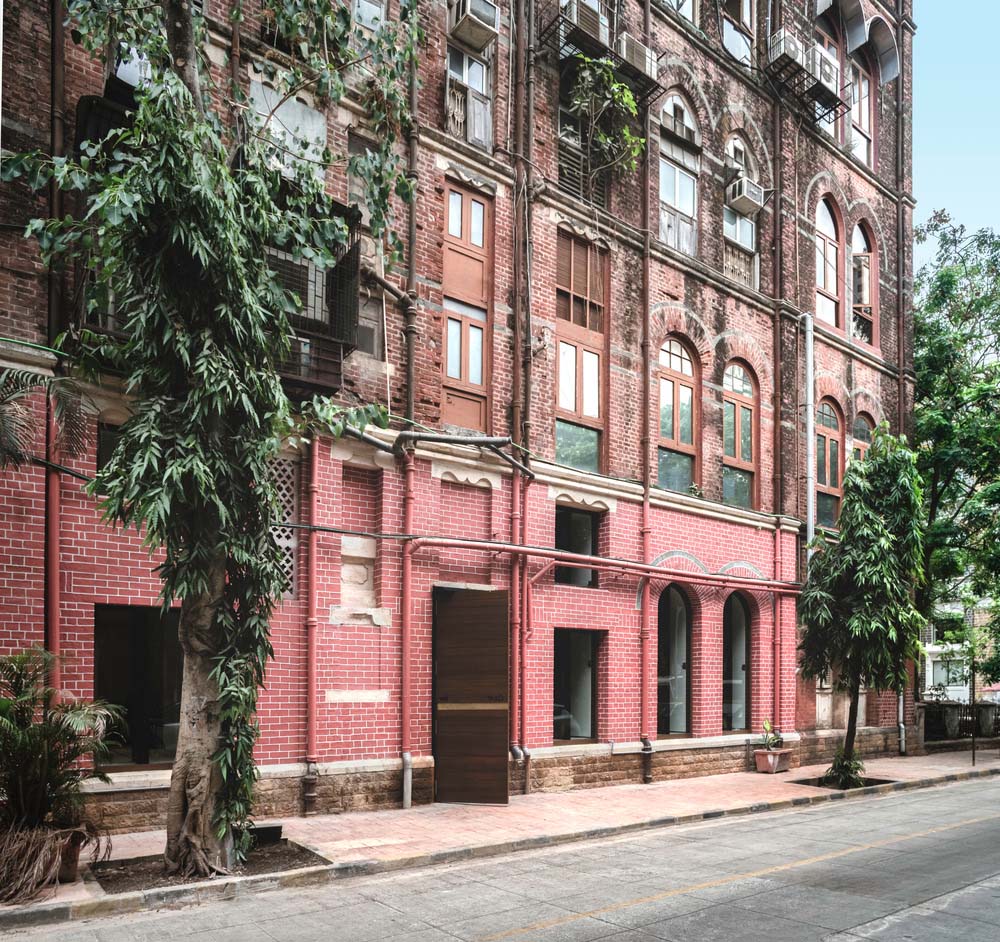
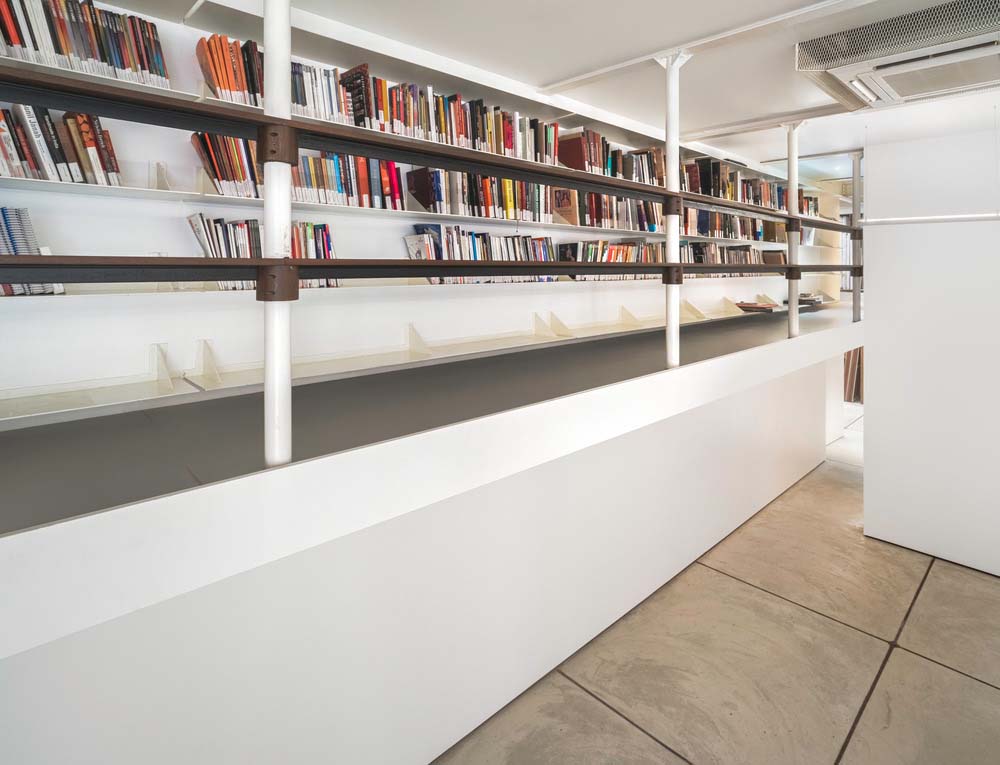
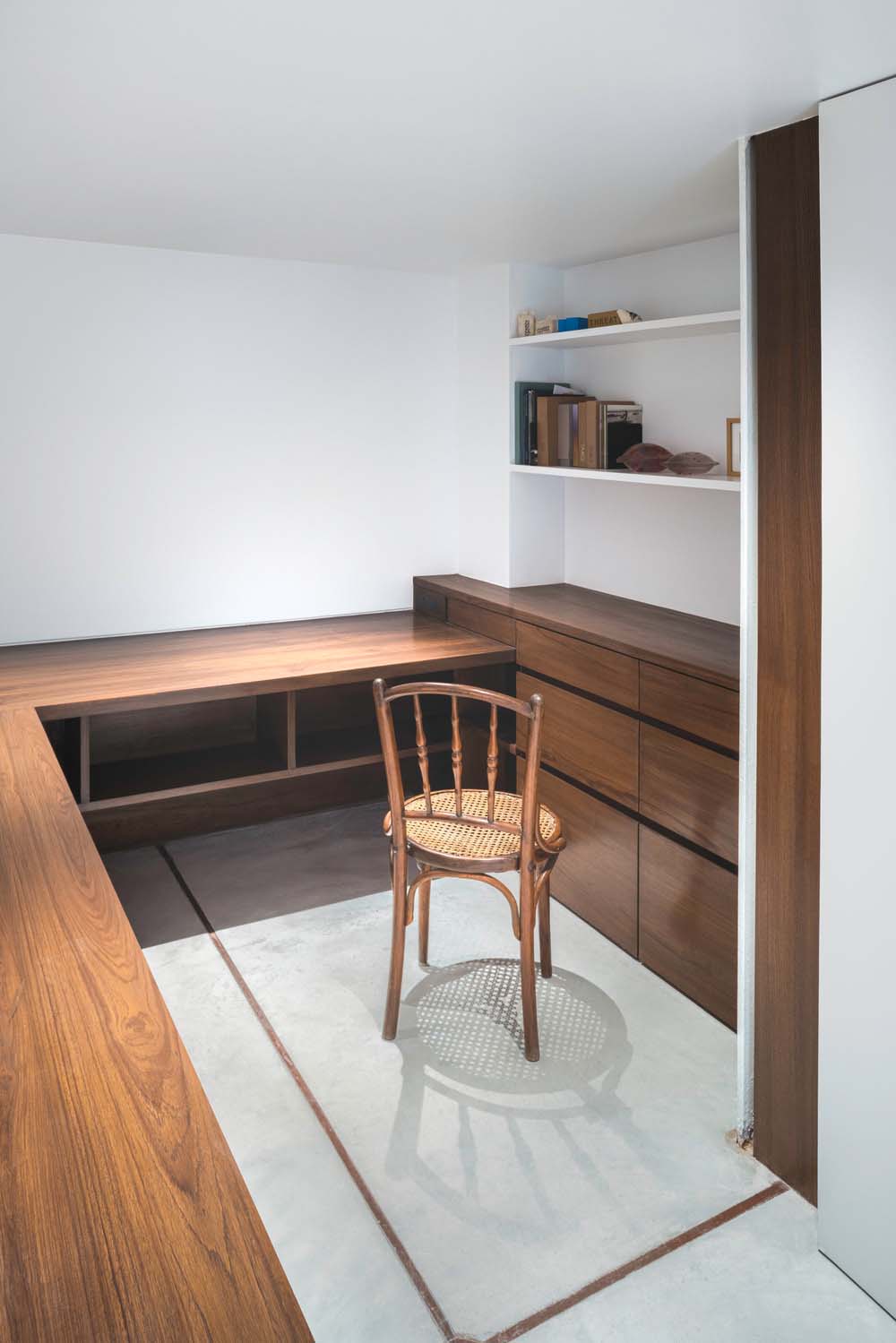
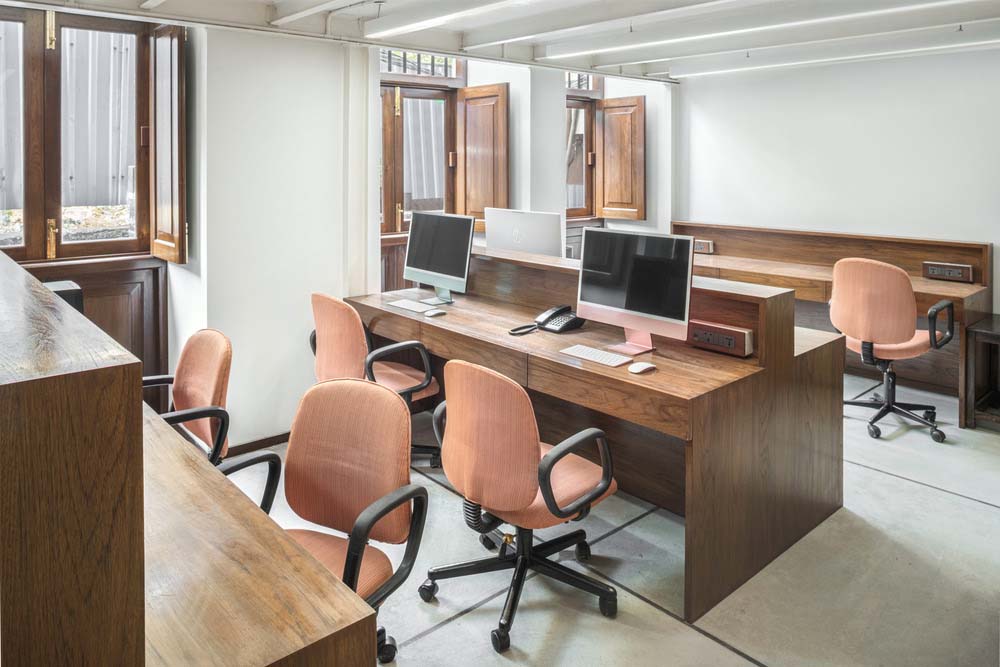
Preserving Heritage Values
Preserving the values of the heritage building was paramount during the restoration. Original wooden windows on the north part of the facade were meticulously restored, with skilled carpenters employed for this task. On the west facade, where no evidence of original window frames existed, existing openings were retained, and new window frames and shutters were installed with central axial hinges. This work not only respected the building’s architectural legacy but also enhanced visibility from inside and outside the gallery.
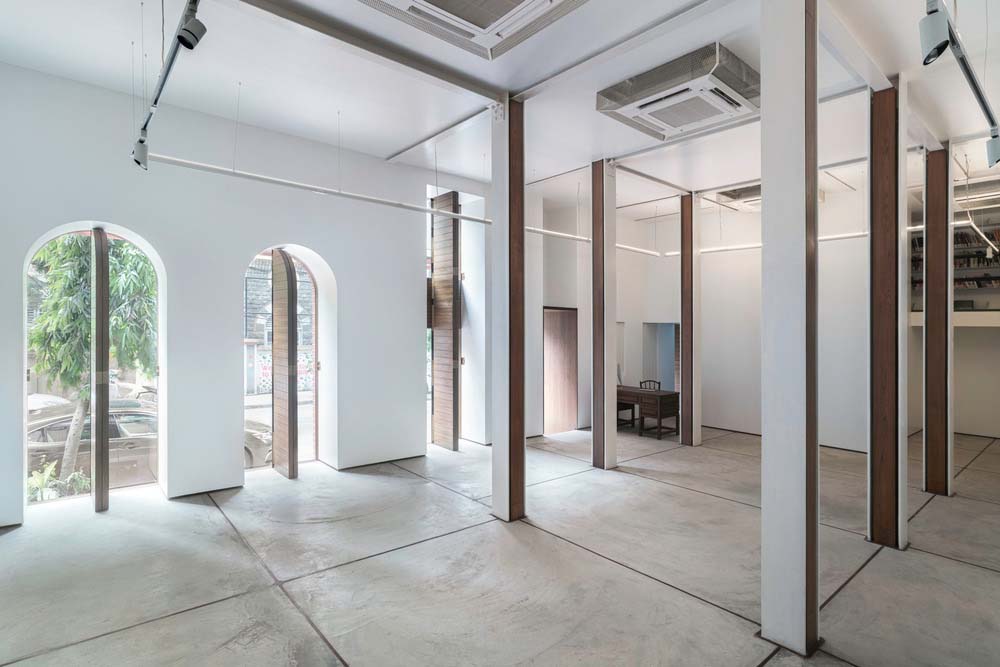
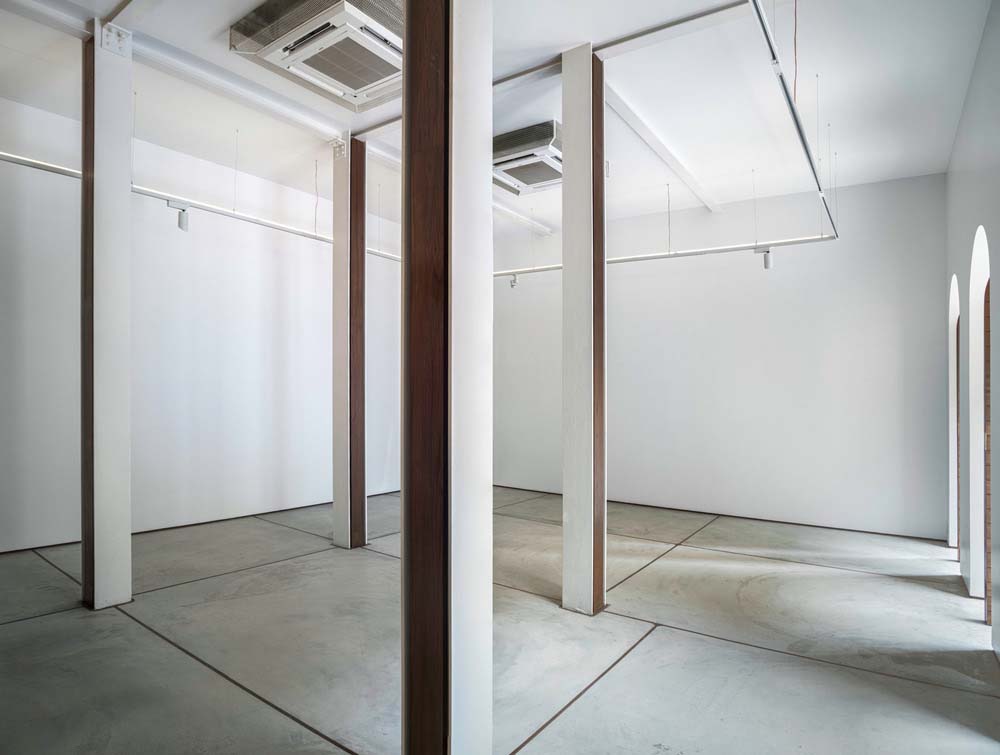
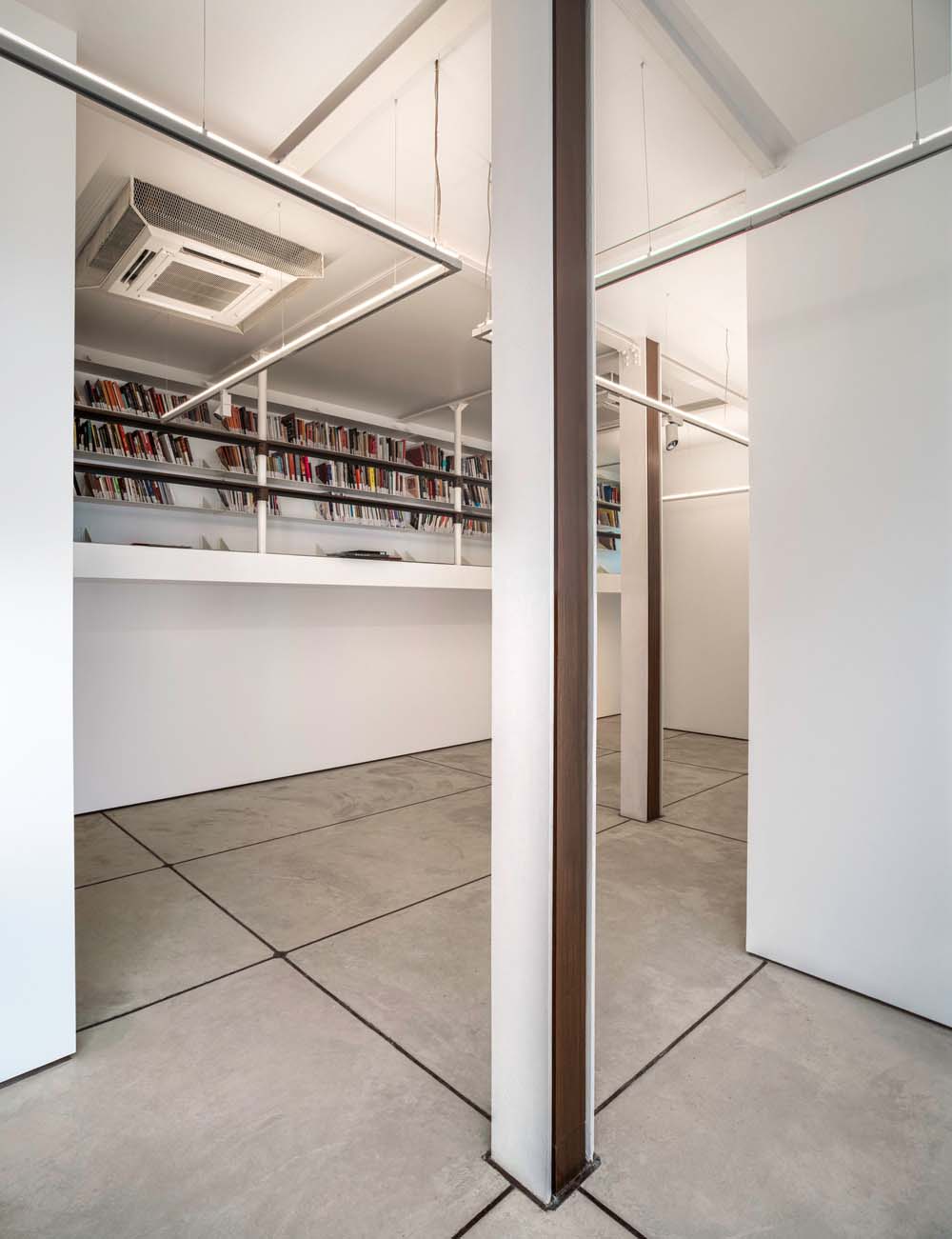
Exposing Steel Beams
Another significant design decision was the deliberate choice to expose the steel beams rather than concealing them behind false ceilings. These structural elements stood as a testament to the historical significance of the building and offered a visual representation of its integration within the overall design narrative.
RELATED: FIND MORE IMPRESSIVE PROJECTS FROM INDIA
Harmonizing History and Modernity
The design approach for TARQ Gallery exemplifies a deep respect and appreciation for the heritage of the old building. By seamlessly fusing modern elements, optimizing natural light, employing custom carpentry, and incorporating Corten steel, the space has been transformed into a contemporary art gallery that eloquently reconciles the past with the present.
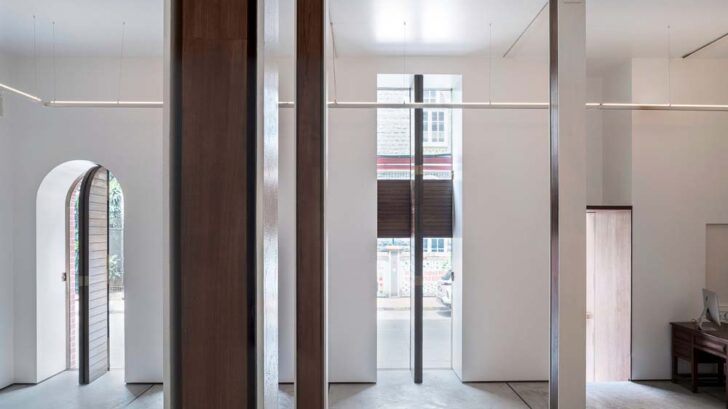
Project information
Official Name of the Project: TARQ Gallery
Location: Mumbai, Maharashtra, India
Client: Hena Kapadia (director of the gallery)
Design Development: April 2022 – August 2022
Construction Period: September 2022 – March 2023
Architects/ Designers: SquareWorks LLP
Design Team: Katsushi Goto, Komal Kotian
Contractors: Nirmaan (Mainak Mushruwala, Husein Khakoo)
Gross Built-up Area: 300 sq.m
Structural Consultants: Rajeev Shah and Associates (Rajeev Shah)
Lighting Design: Studio Trace (Tripti Sahni)
Photo credits: Studio Charuau (Fabien Charuau)
Find more projects by Squareworks: www.2works.org


