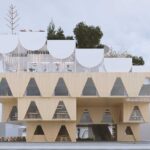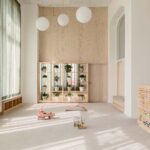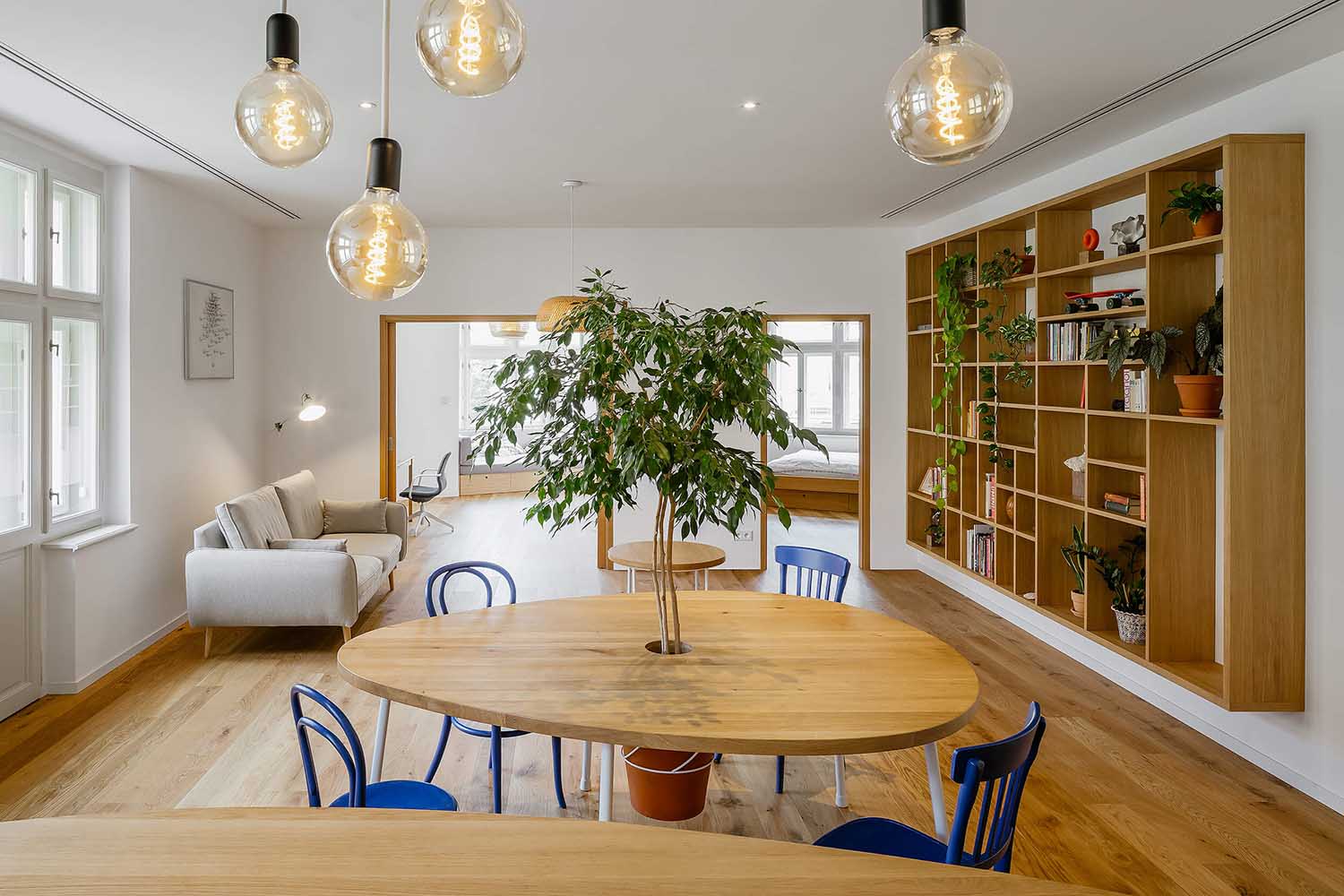
Archistroj has recently completed the realization of ZEN INTERIOR in Vinohrady, Prague, Czech Republic. The architectural design is result of cooperation between two architectural studios Archistroj and Horizont. It is a realization that combines the aesthetics of pure minimalism inspired by contemporary Japanese architecture supplemented with traditional Czech themes.
The interior exhibits an unique combination of contemporary Japanese minimalism, parametric interior design, and traditional Czech motifs.
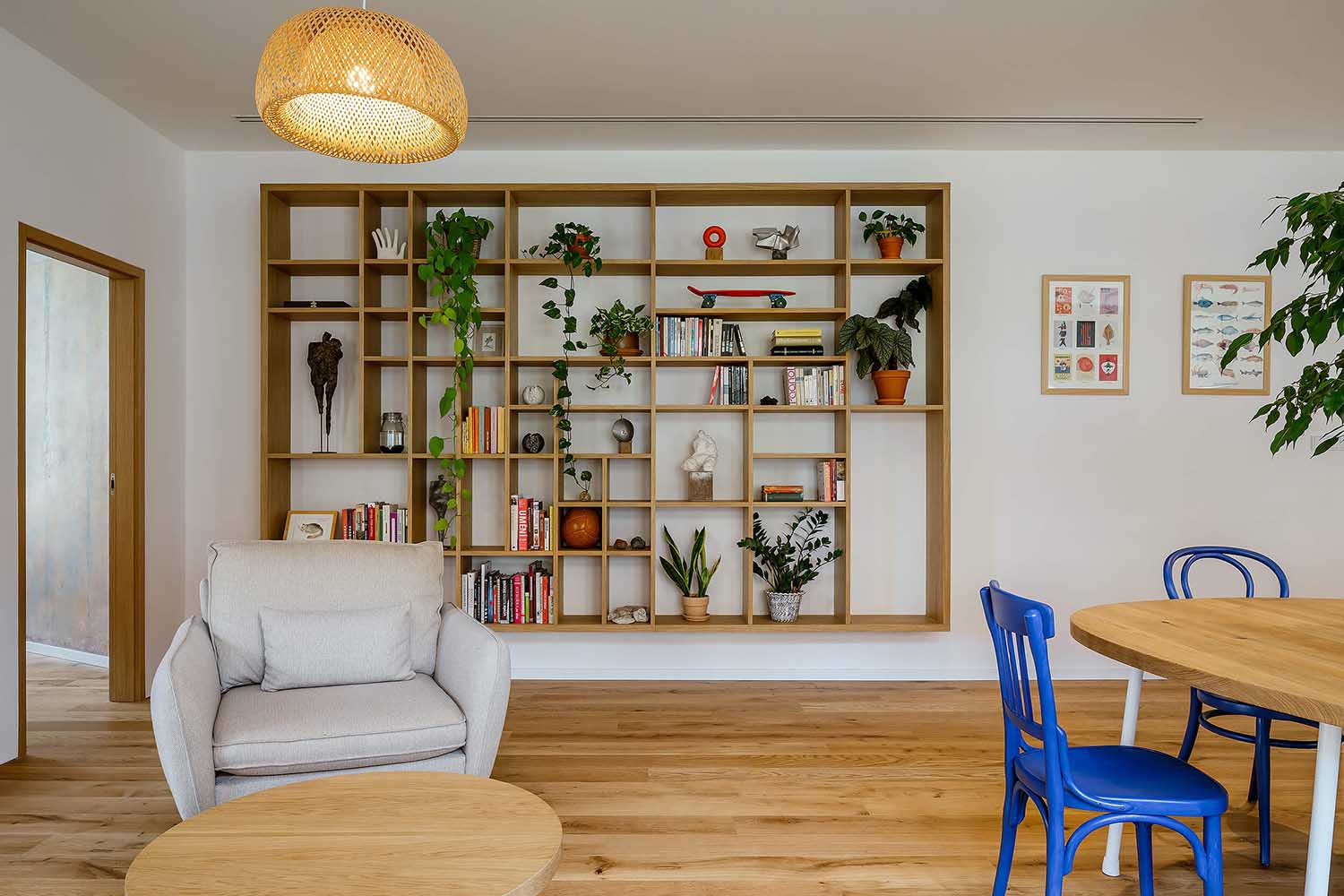
Inspiration from contemporary Japanese architecture
The interior incorporates aspects from contemporary Japanese design, including clean lines, natural materials, simplicity, color unification, and open spaces with elements at the dining table in the center to serve as a gathering place.
Using parametric design
The interior’s bookcases, movable shelving, and table compositions were some of the elements created utilizing so-called computational or parametric design. These components give the interior diversity, geometrical dynamics, and functional adaptability.

Traditional Czech elements
The minimalist and beautiful style is complemented by traditional Bohemian themes. These characteristics can be seen in handcrafted decorative ceramic tiles, lamps with a natural design, or traditional Czech furniture. fostering a cozy and comfortable atmosphere.
This interior beautifully demonstrates how various design elements can be incorporated into a cohesive whole to create a room that is distinctive, aesthetically pleasant, and functional at the same time. The apartment is proof that it is possible to combine modesty and cleanliness while maintaining a cozy atmosphere.
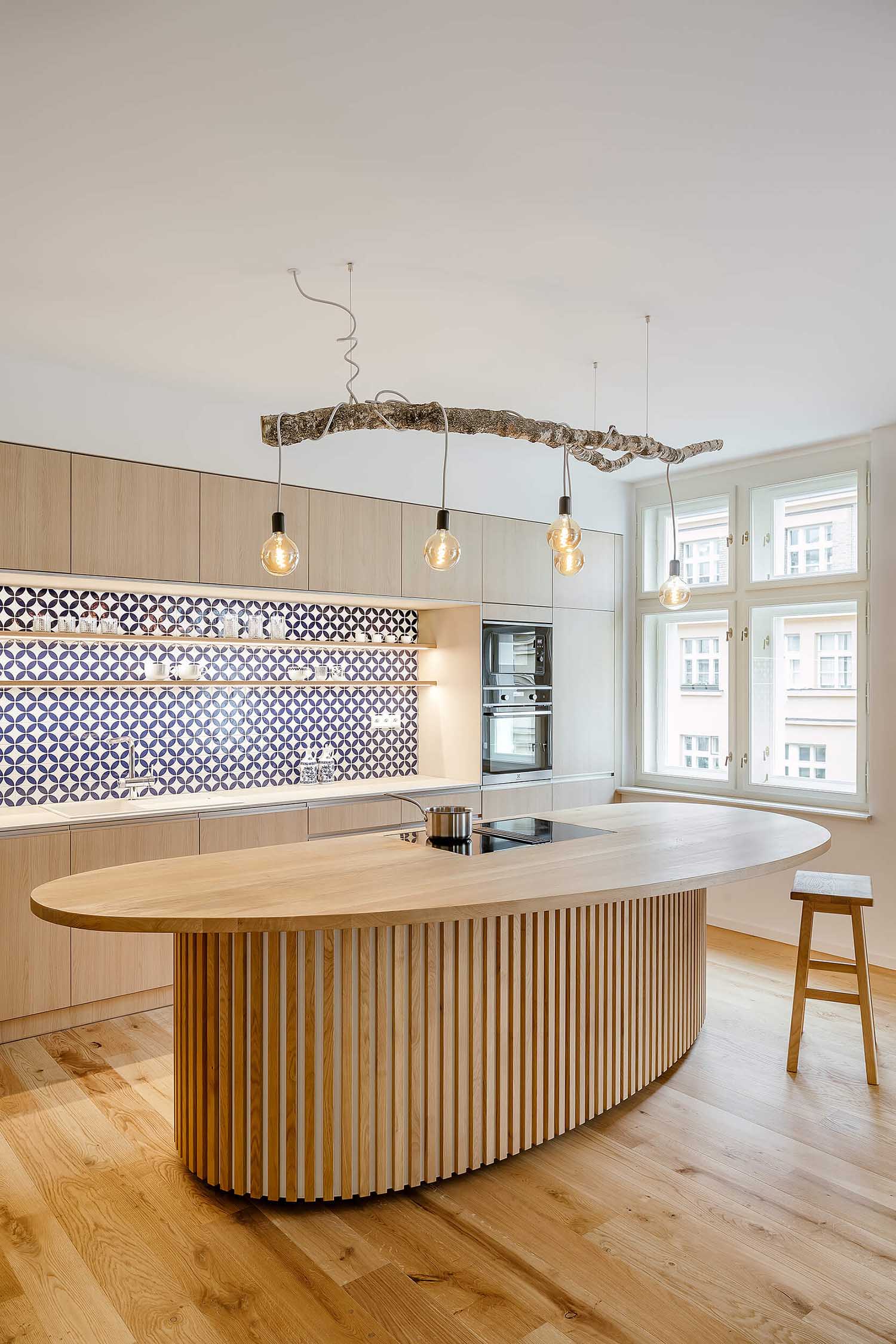

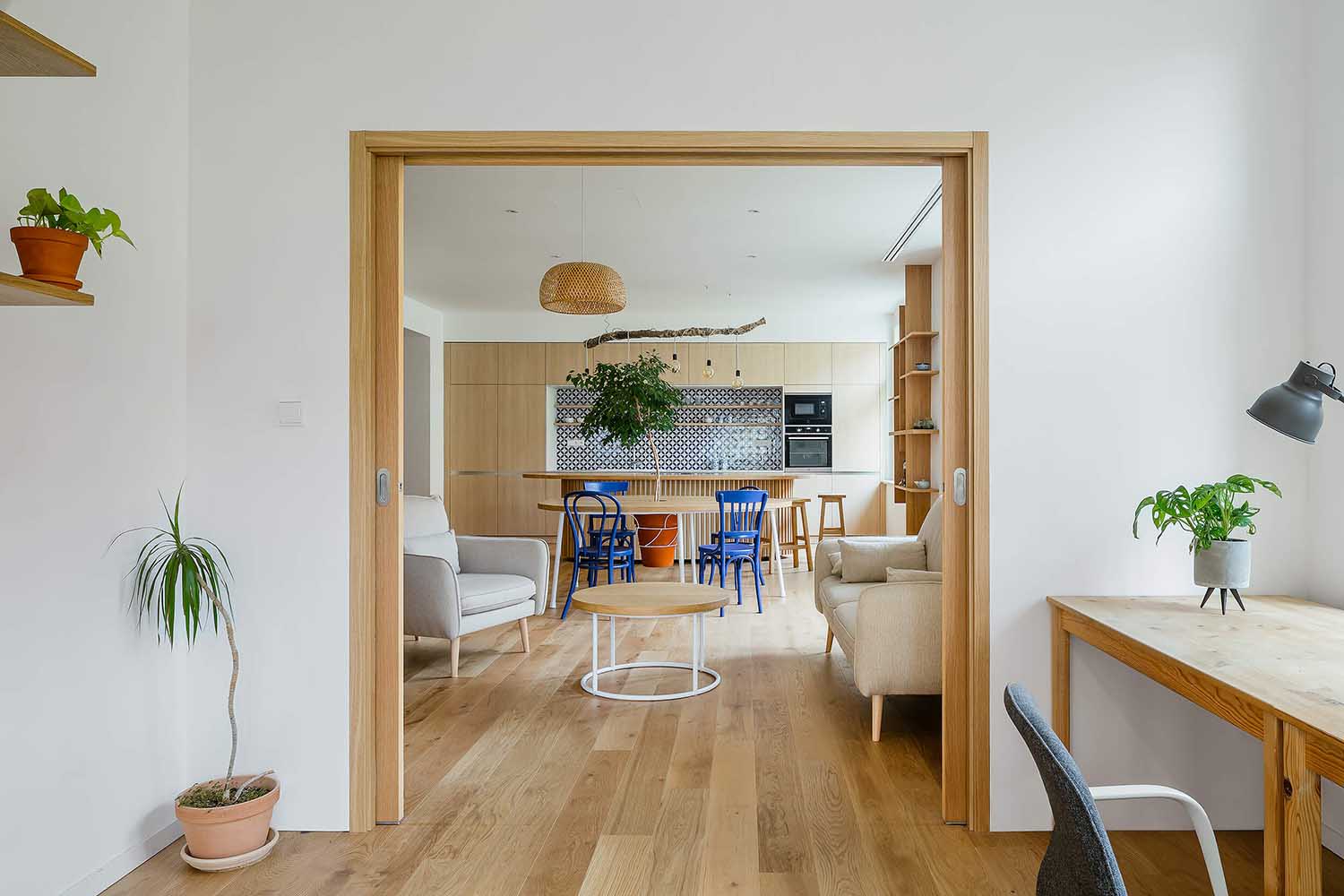
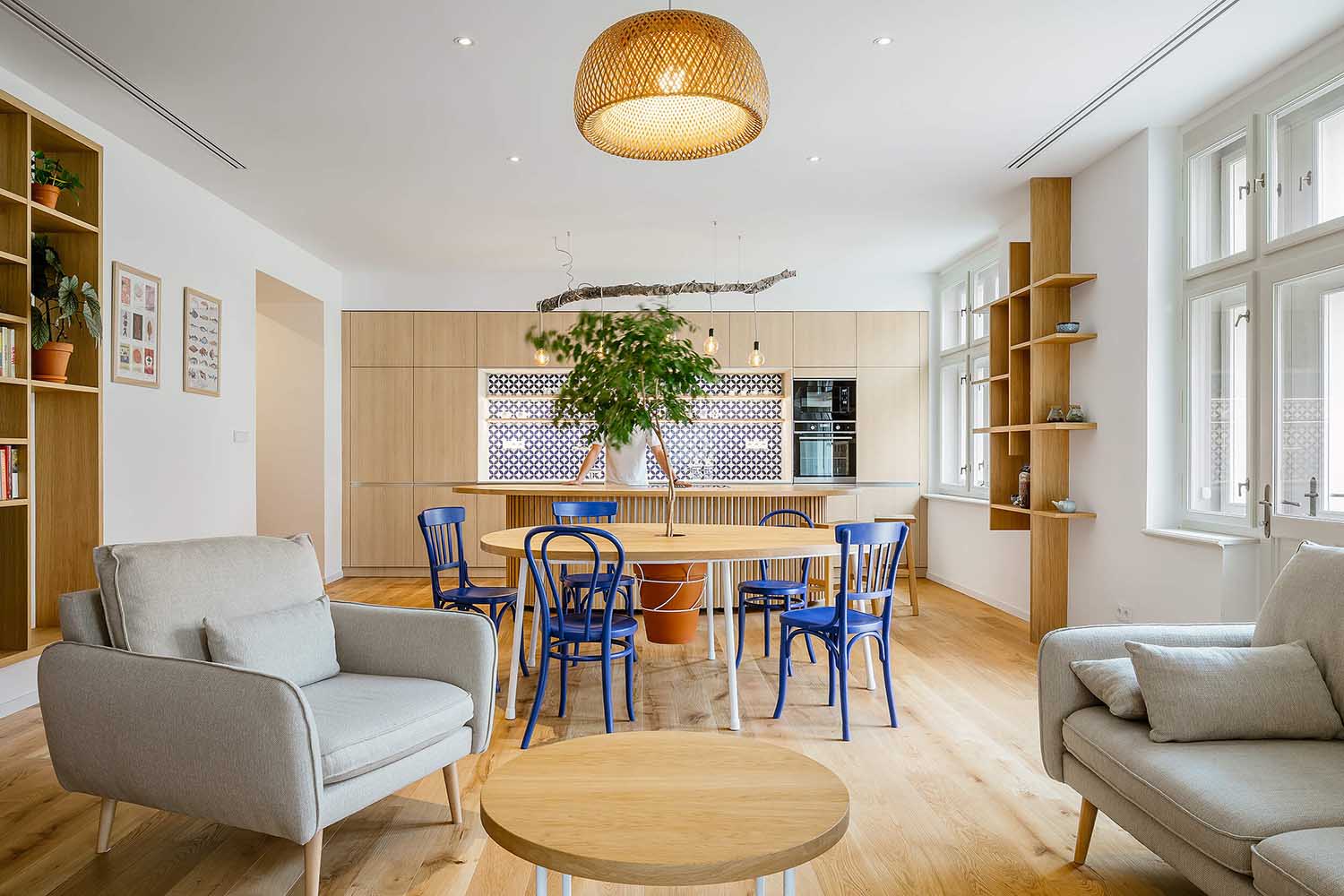

The design is based on the restrictions of the renovated apartment’s original layout. The best arrangement of various functional operations is achieved using the linear orientation. Rooms acting as a cloakroom, toilet, utility room, laundry room, and bathroom are located on either side of the central corridor. Large built-in joinery closets on one side and a wall of movable shelving on the other give the corridor with additional storage space. The design placed a lot of emphasis on the hallway’s personality. The area, which is frequently used by the apartment’s tenants, takes on an unusually pleasant atmosphere.





The main living room, which has a 51 m2 area and is intended to be as open as possible for the kitchen, dining area, and living room, serves as the focal point of the interior. The large kitchen island, the large dining table, and the smaller coffee table are all designed with curved surfaces to accommodate the space’s users’ natural movement. The freedom of mobility and use of this major area are emphasized by the triptych of these elements in the space. The abundant indoor plants that virtually cover the entire apartment add to the unified aesthetic of the interior. From bookcases, shelving units, and the dining table, which has a sizable fig tree in the middle.
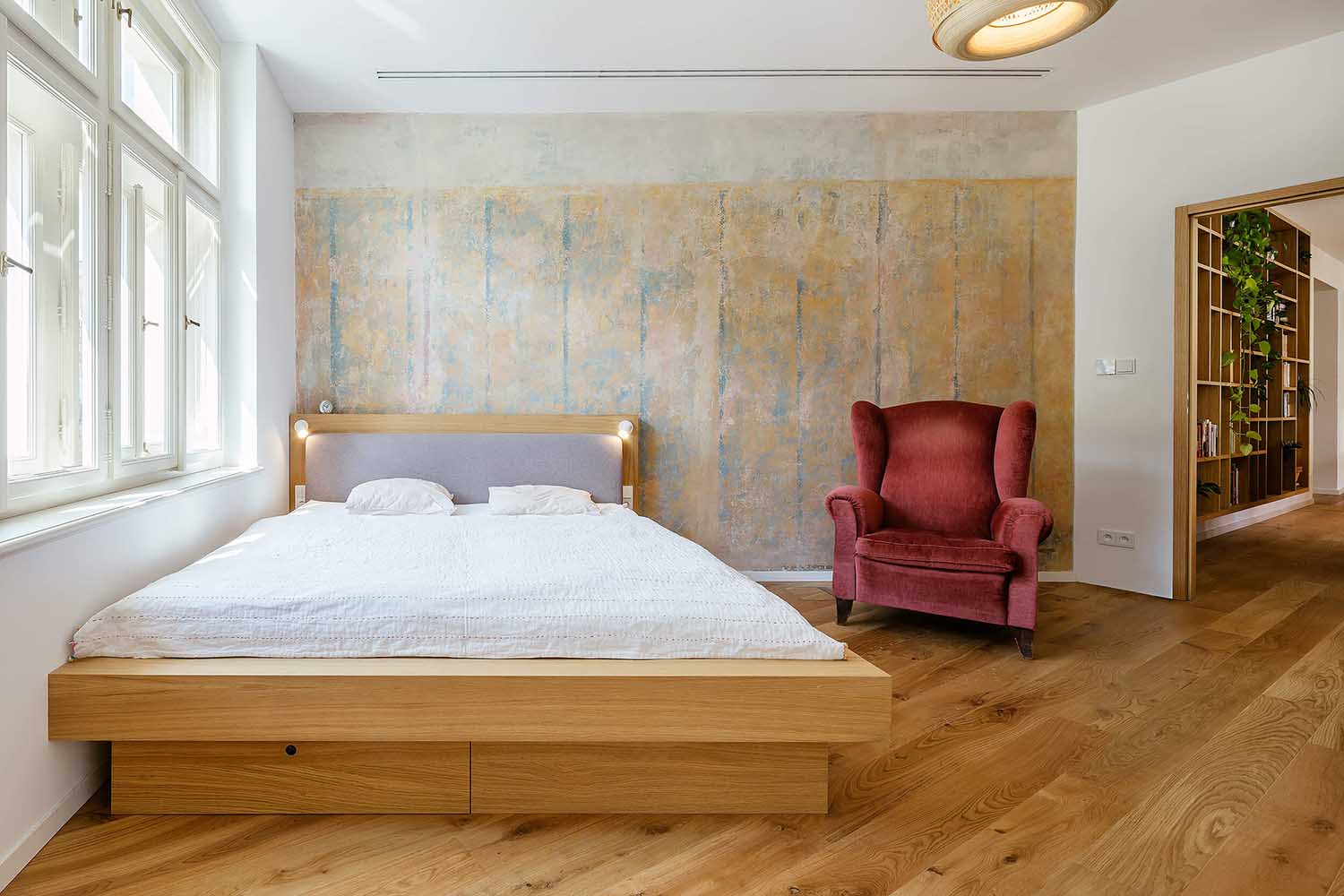
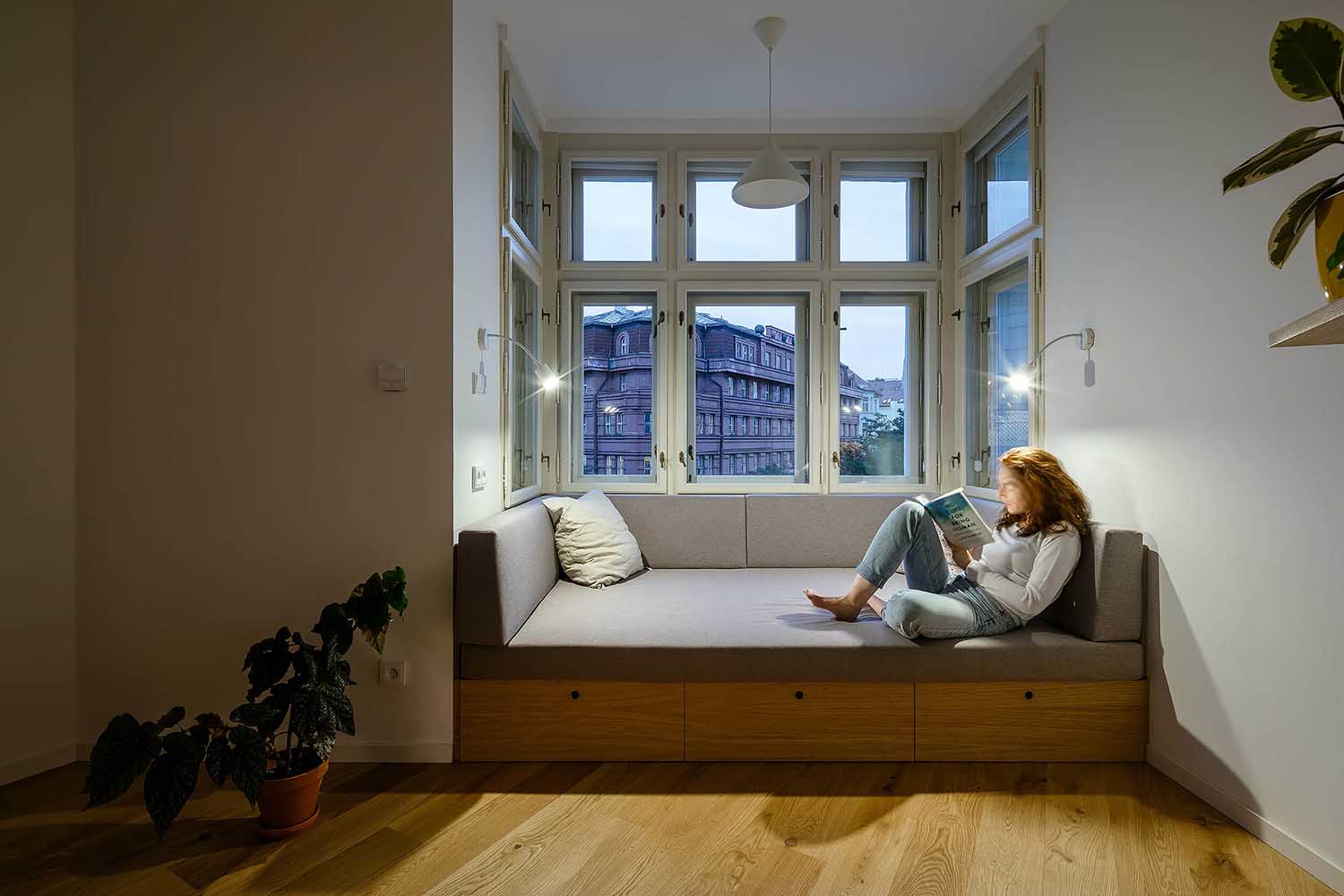
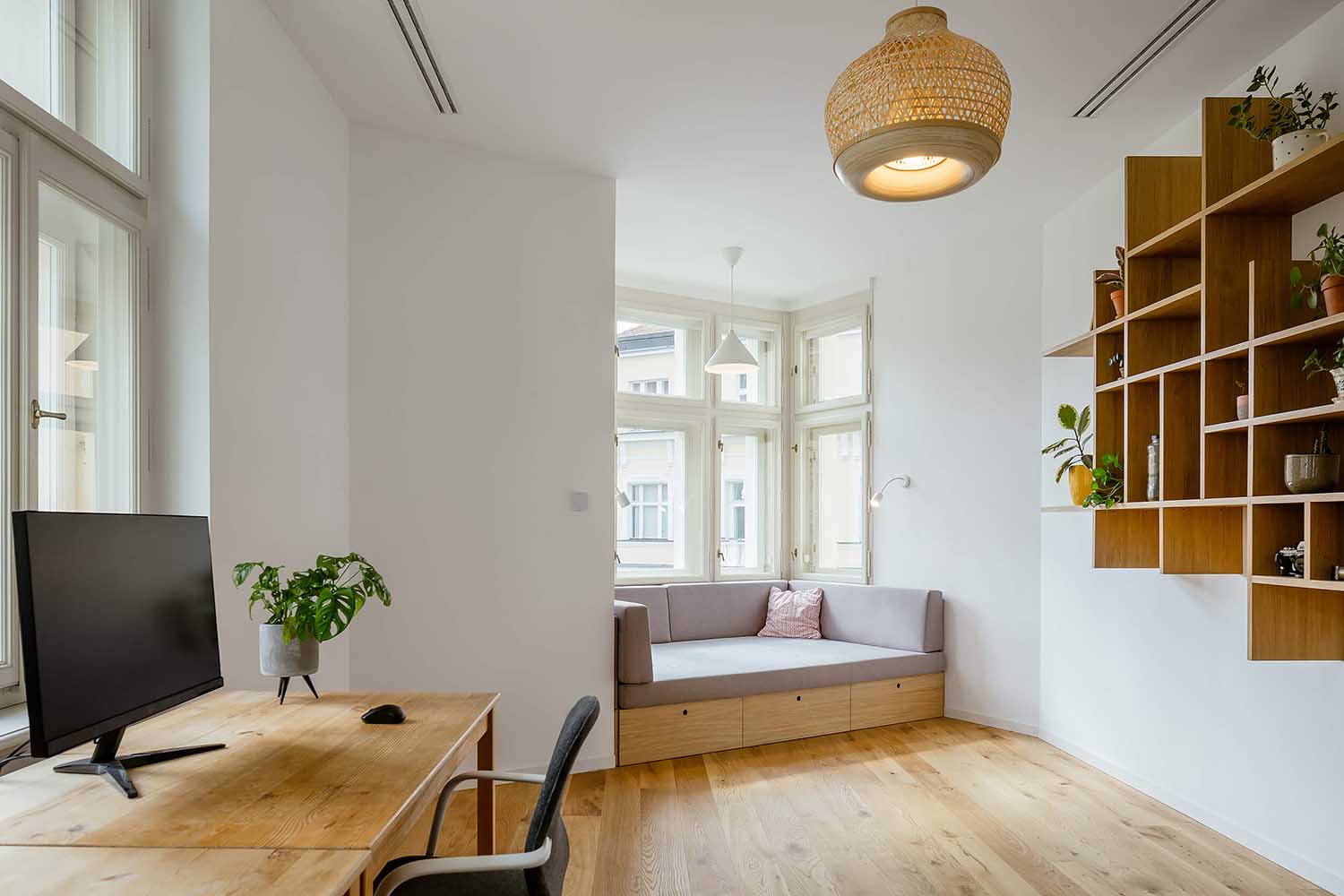
Two further living rooms are connected to the main living space. Bedroom with one wall preserved in its original rough-scraped plaster form and meticulously restored. Also, there is a sizable double sliding door that divides the study from the living space. The main living area could simply be extended into this room. The built-in sofa in the bay window of the study, which also doubles as storage and a guest bed, completes the space and is ready to be converted into a children’s room.
RELATED: FIND MORE IMPRESSIVE PROJECTS FROM THE CZECH REPUBLIC
For the apartment to be comfortable over the long term, each room’s and design element’s flexibility in usage and operation was essential. As a result, the apartment still responds to some extent to the demands of those who live there.
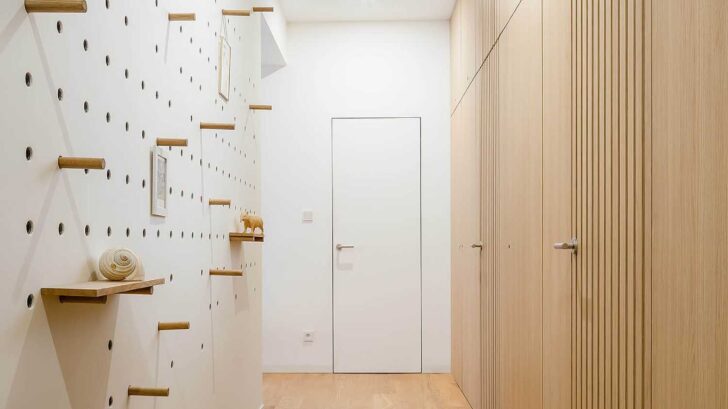
Project information
Author: Archistroj s.r.o – www.archistroj.cz
Ing. arch. Pavel Paseka, ?KA Ing. arch. Martin Žate?ka
Co-authored by Atelier HORIZONT s.r.o.
Ing. arch. František Bosák, ?KA
Ing. arch. Jolana Bosák Machá?ková
Address: Na Švihance, 120 00 Prague 2, Vinohrady Client private client
Project: 2021, Realization 2022
Size: 140 m2 + balcony 4 m2
Photos: Ing. arch. Václav Novák – vaclavnovak.com


