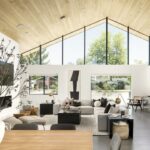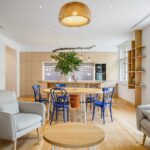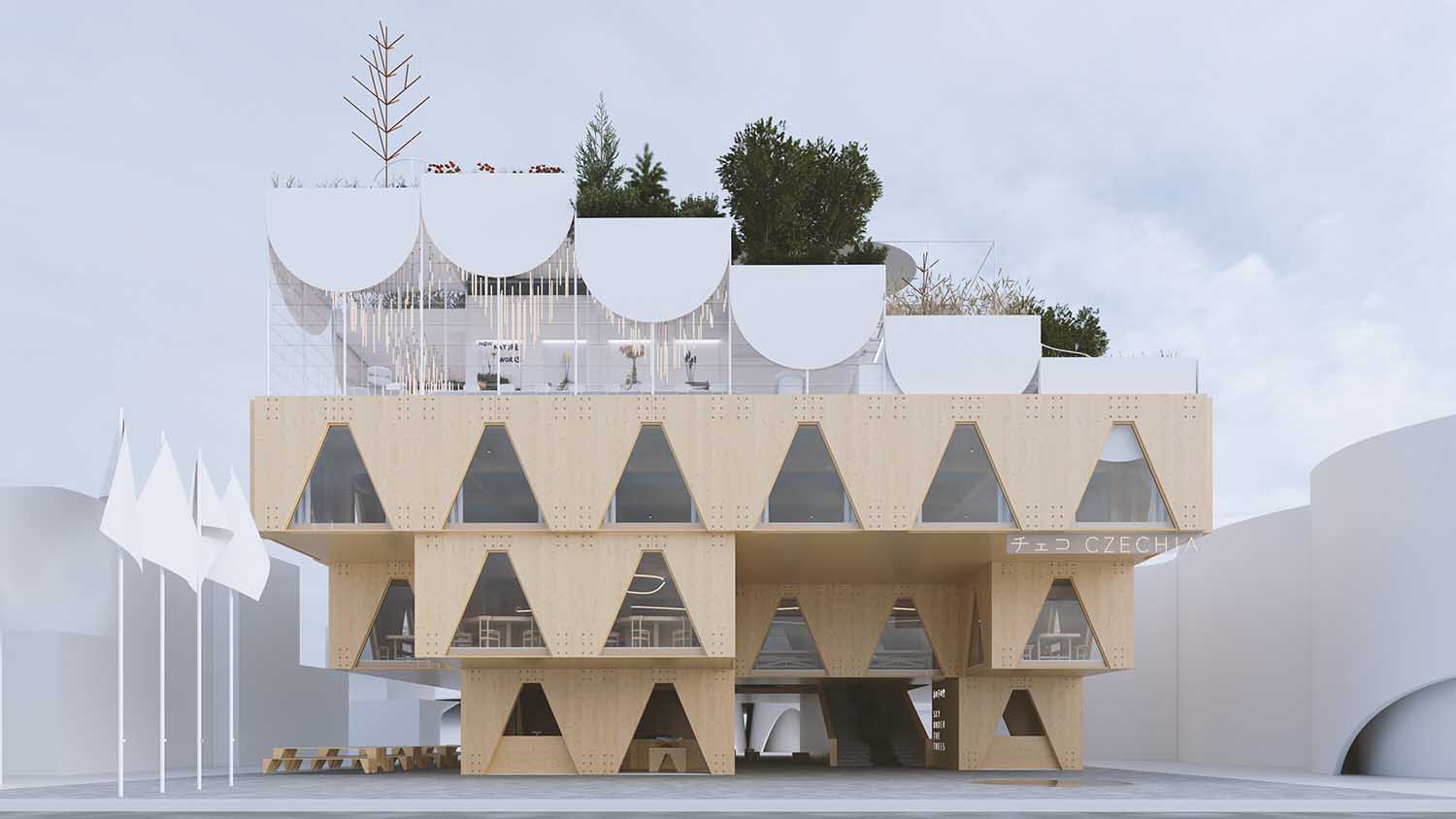
Mjölk architekti present their design proposal for the pavilion of the Czech Republic at the Universal World EXPO 2025 in Osaka. The proposal won 3rd place in the competition for the Czech Pavilion design.
The pavilion represents the Czech Republic as a cultivated garden that provides people with a place to exercise their immeasurable talent and creativity. The wooden pavilion that greets guests as they enter the heights of a roof garden is designed to resemble a cloud and is based on the idea of a garden in the sky. It houses a display that blends historical artifacts and tools from the study of natural phenomena with futuristic technical and environmental views on the subject of landscape preservation and sustainability, together with works by several Czech artists.
The exhibition’s fundamental notion may be physically and spiritually interacted with by visitors because to the building’s architecture, internal design, and dramatic concept.
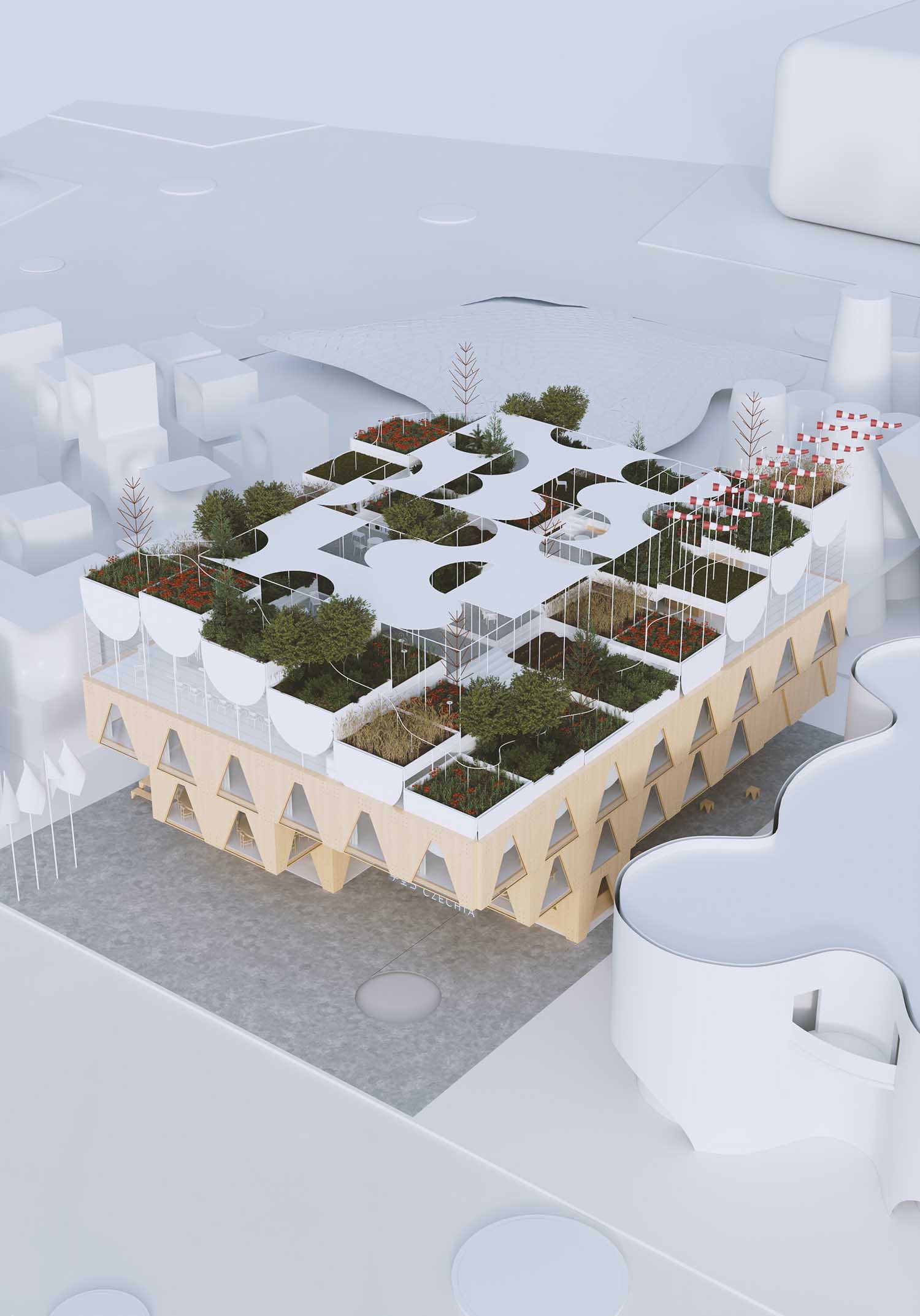
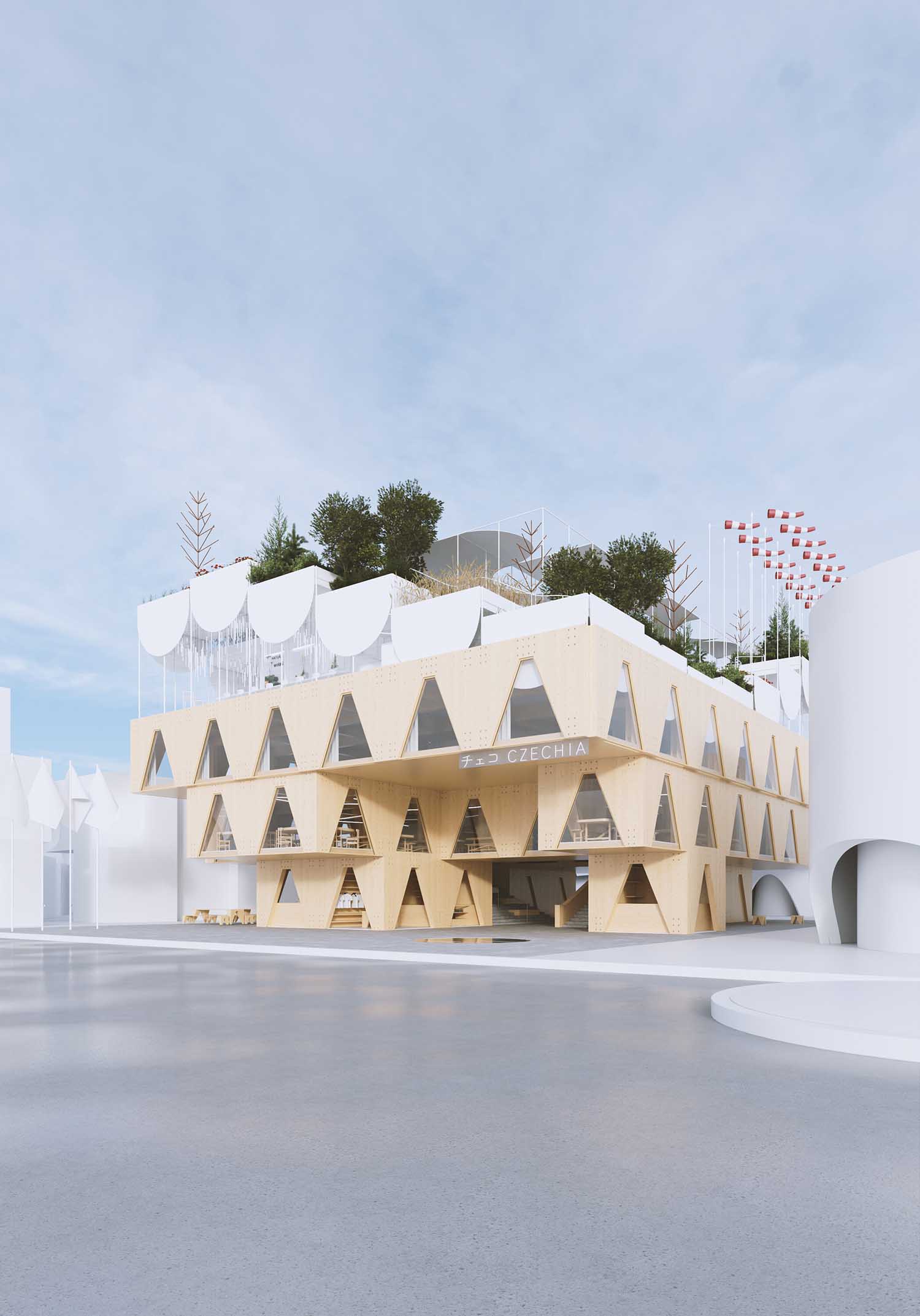
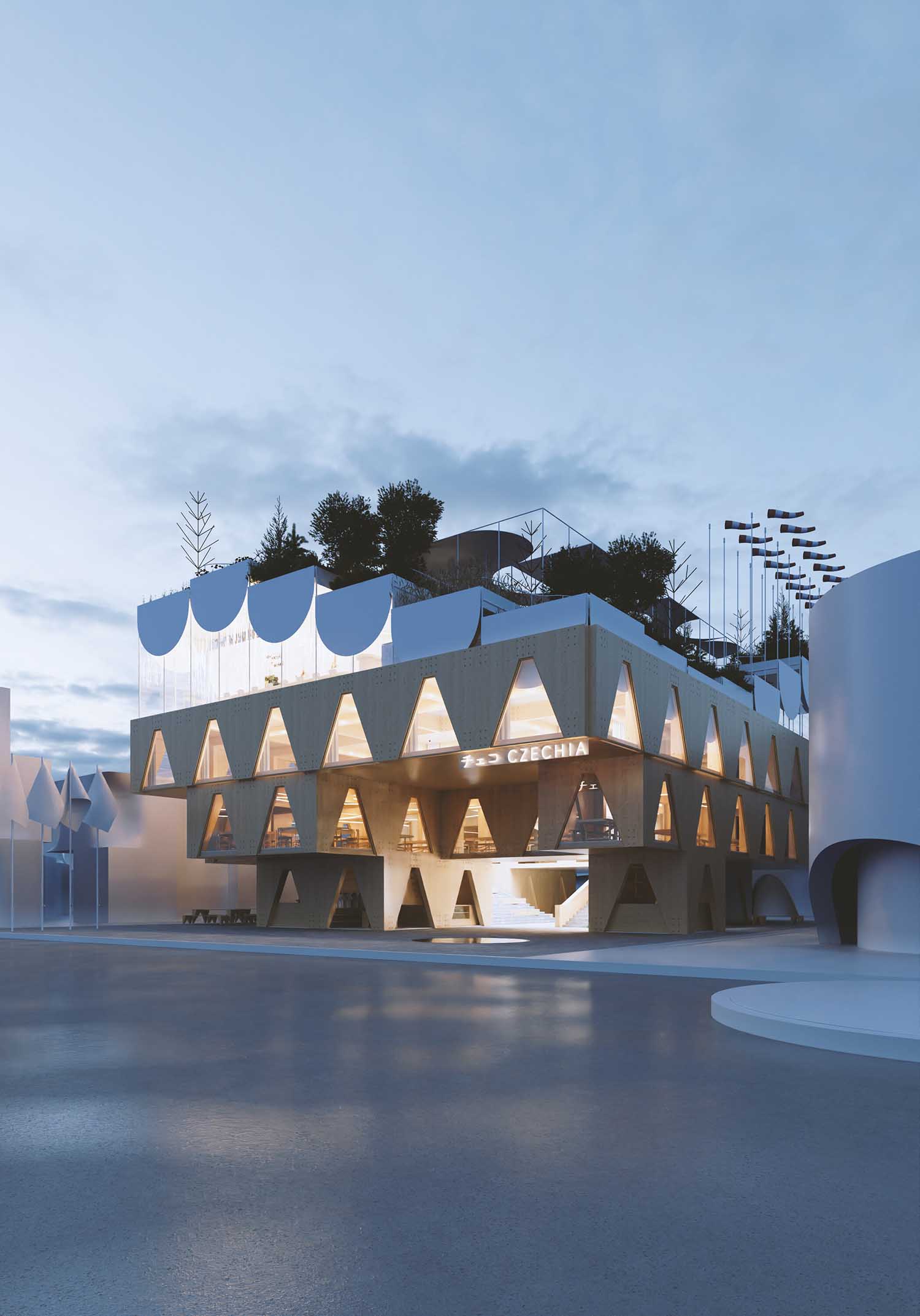
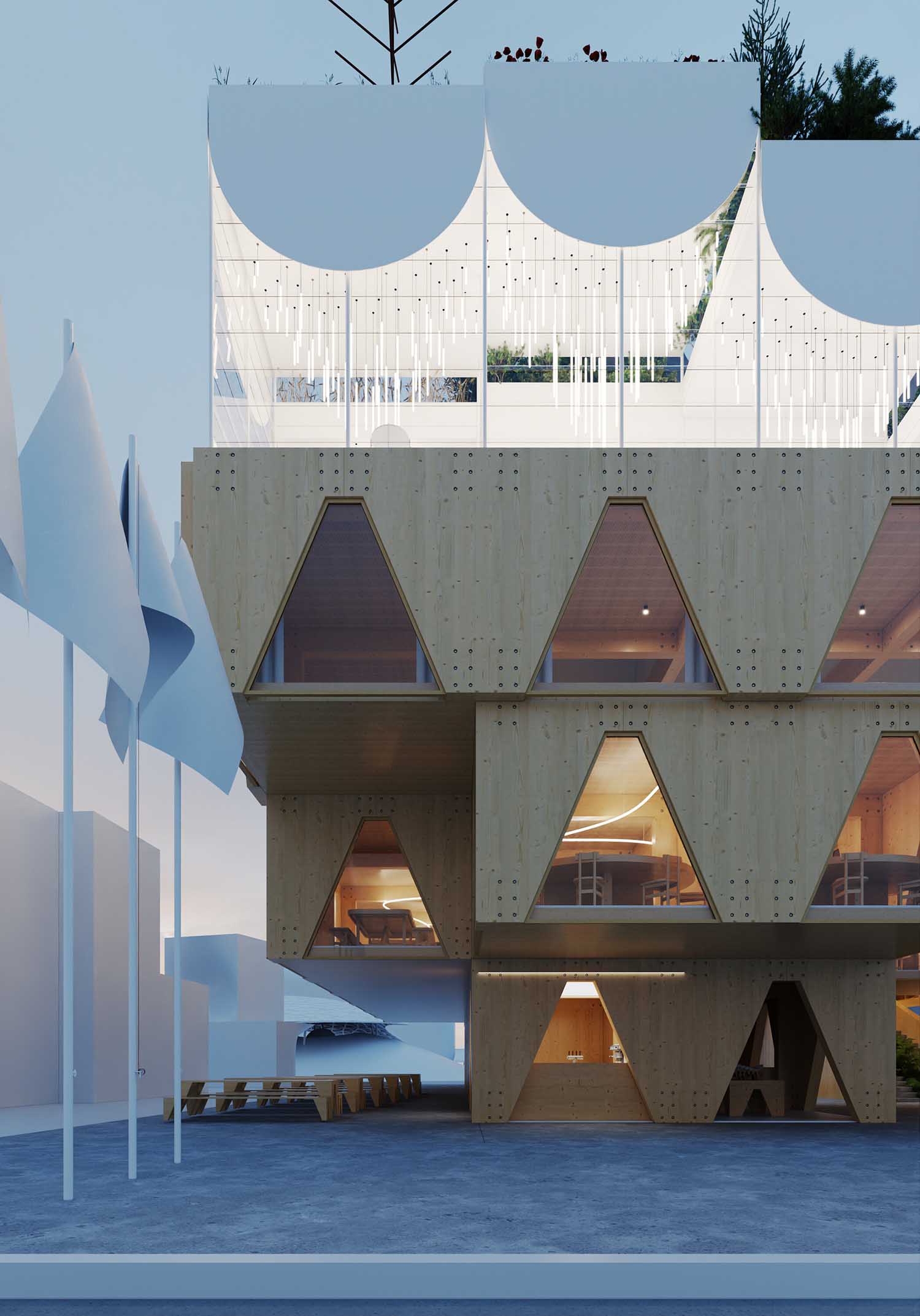
We want to show a relationship with the land, a love of nature as well as contemporary talents to be proud of and skills in which we excel. There are many great studios in our country that are creating challenging and globally successful computer games. We also have a first-rate ability to predict the weather. These values are linked by the central work of a large-scale procedural projection placed under the garden ceiling, on which a believable impression of a blue sky is created with a program, as clouds change seamlessly and encourage the viewer to imagine.
The exhibition’s focus is on sustainable landscape maintenance and combines historical artifacts and tools from the study of natural phenomena with futuristic environmental and technology concepts. Visitors can therefore compare mid-18th-century measuring devices from Prague’s Klementinum with a more modern development in the field of bioluminescent technology, which allows plants to emit light, made by scientists in Brno. With interactive features, educational content, and game technologies, participants are drawn into the narrative. The exhibition’s other goal is to present Czech art in a wider perspective, therefore it also features pieces by Czech glassblowers, architects, designers, and musicians as well as sound installations.
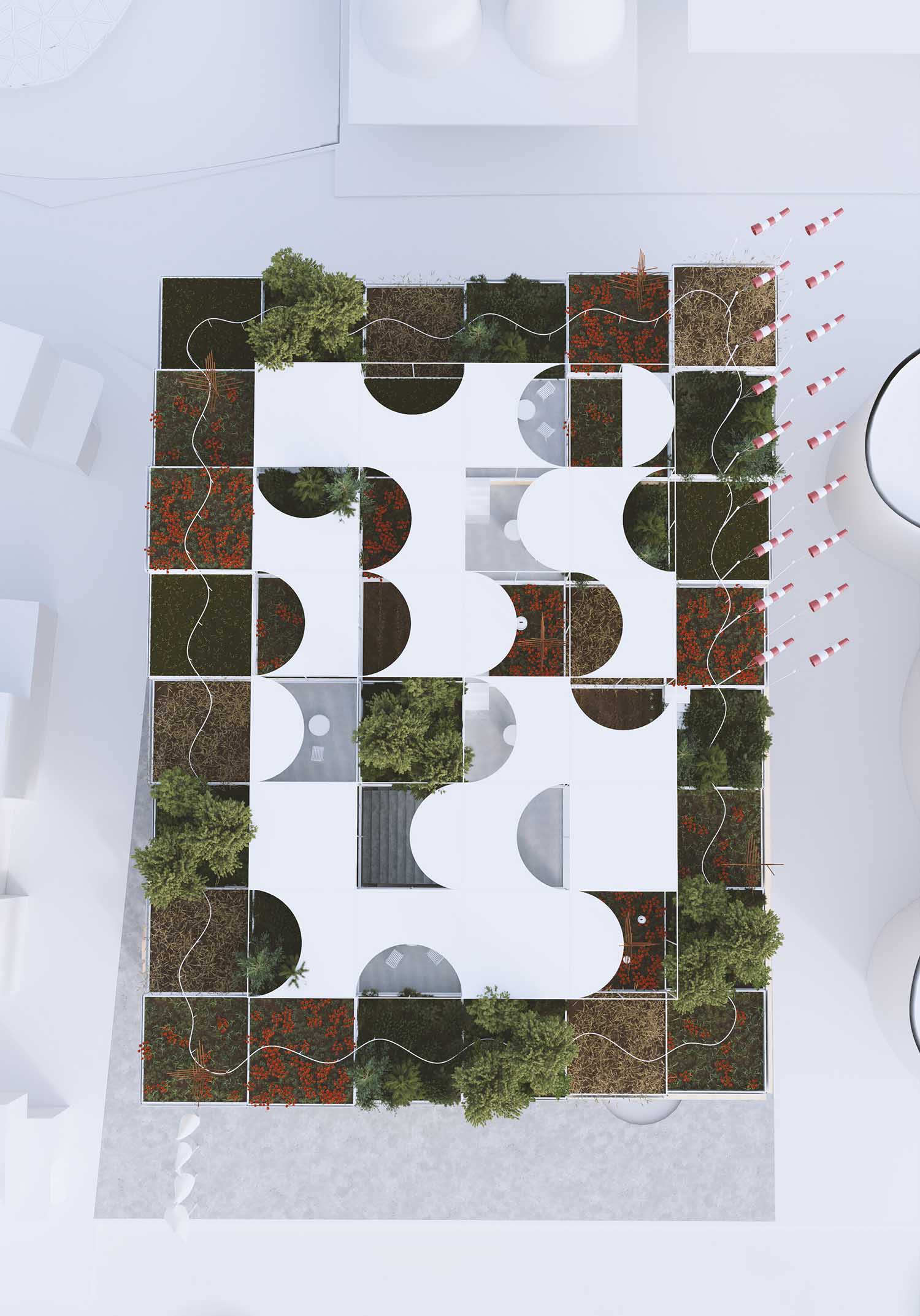
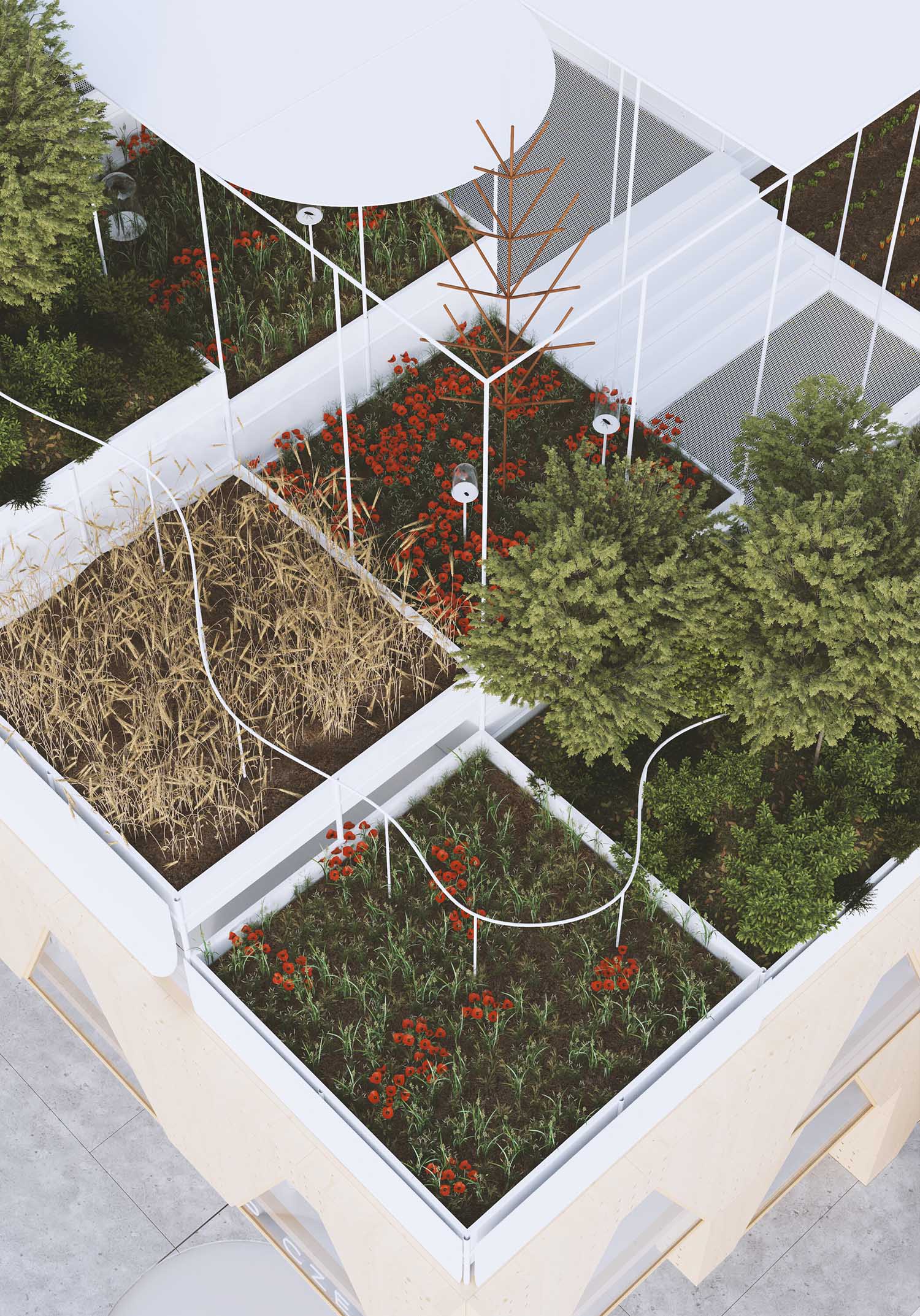
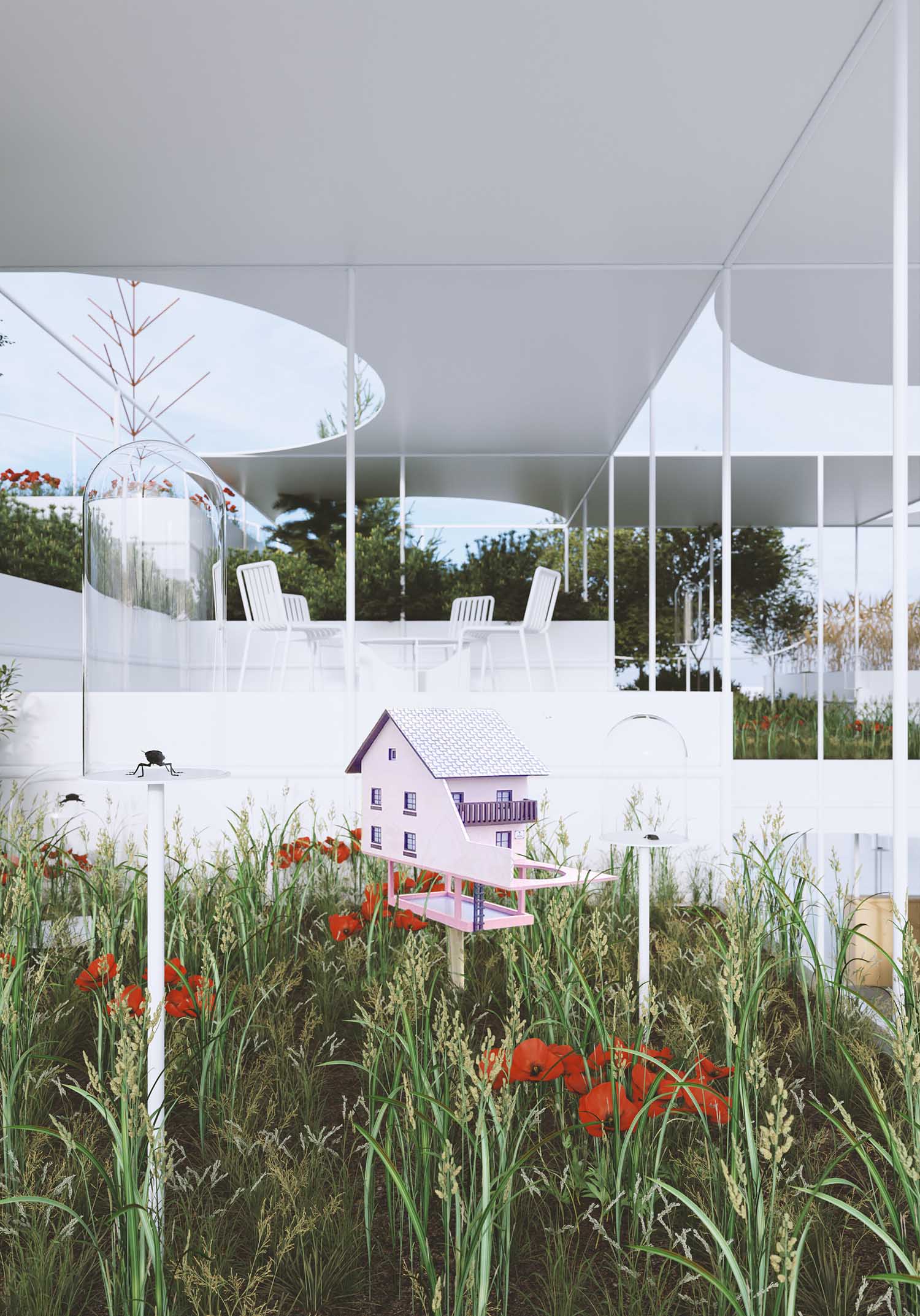
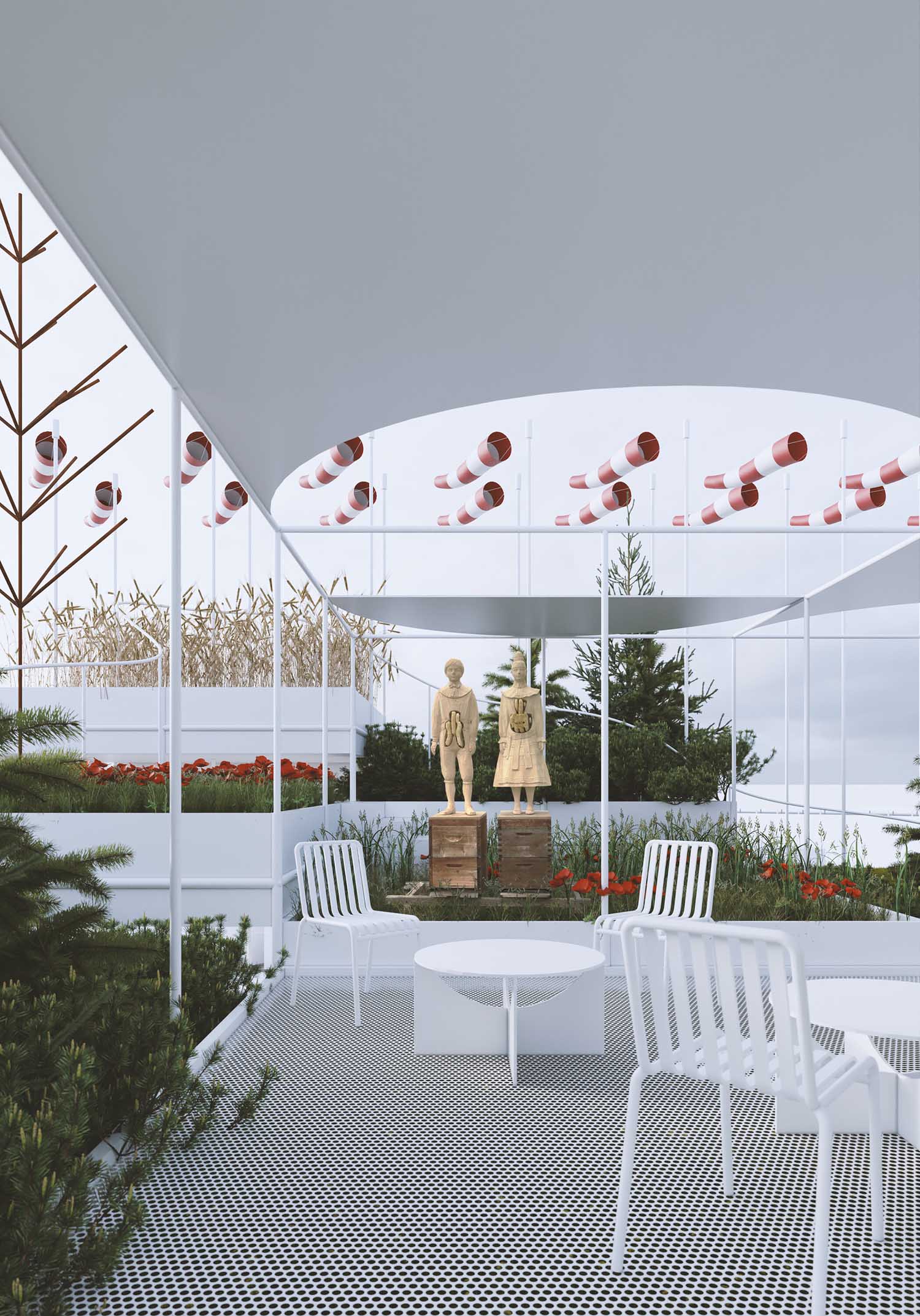
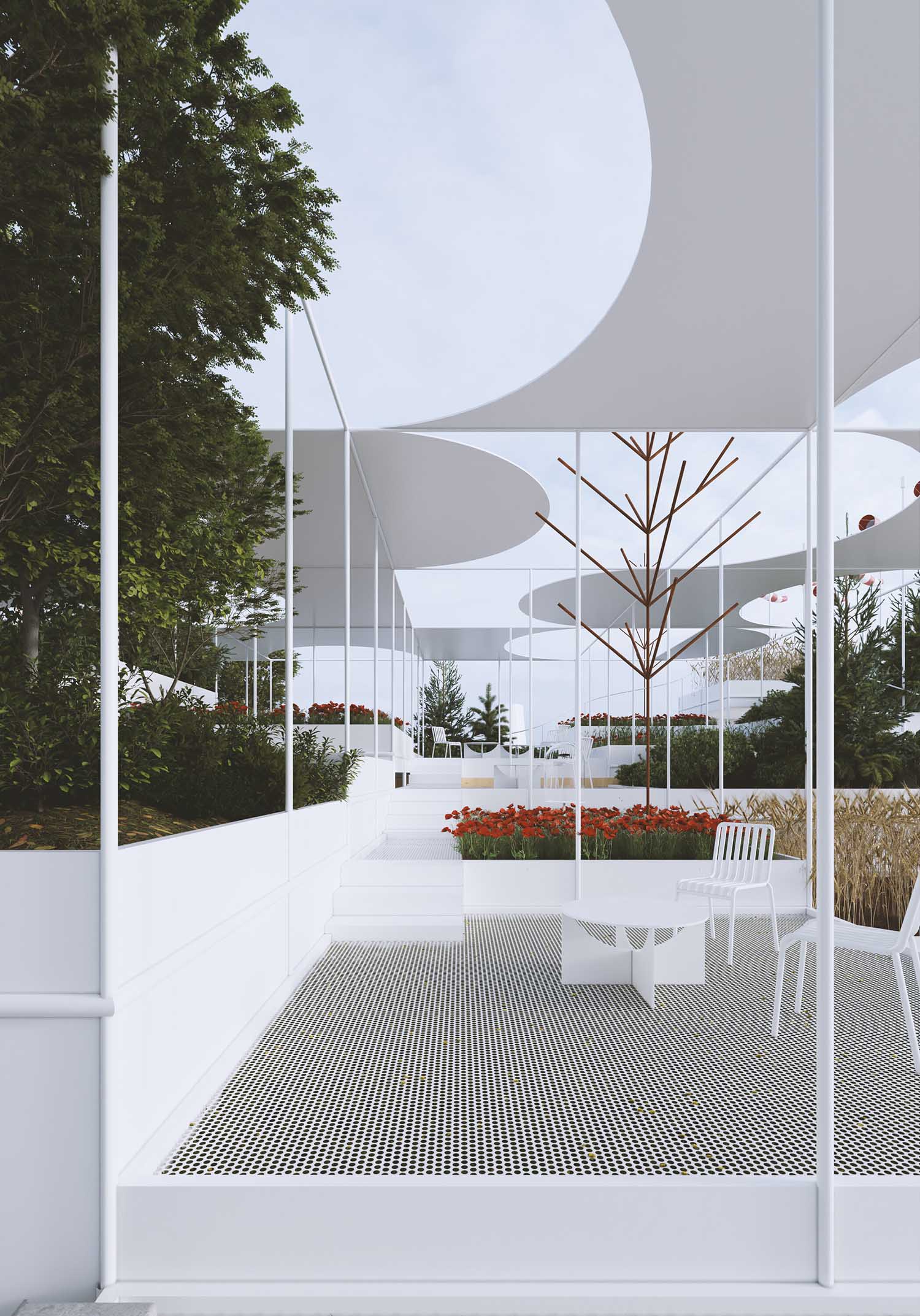
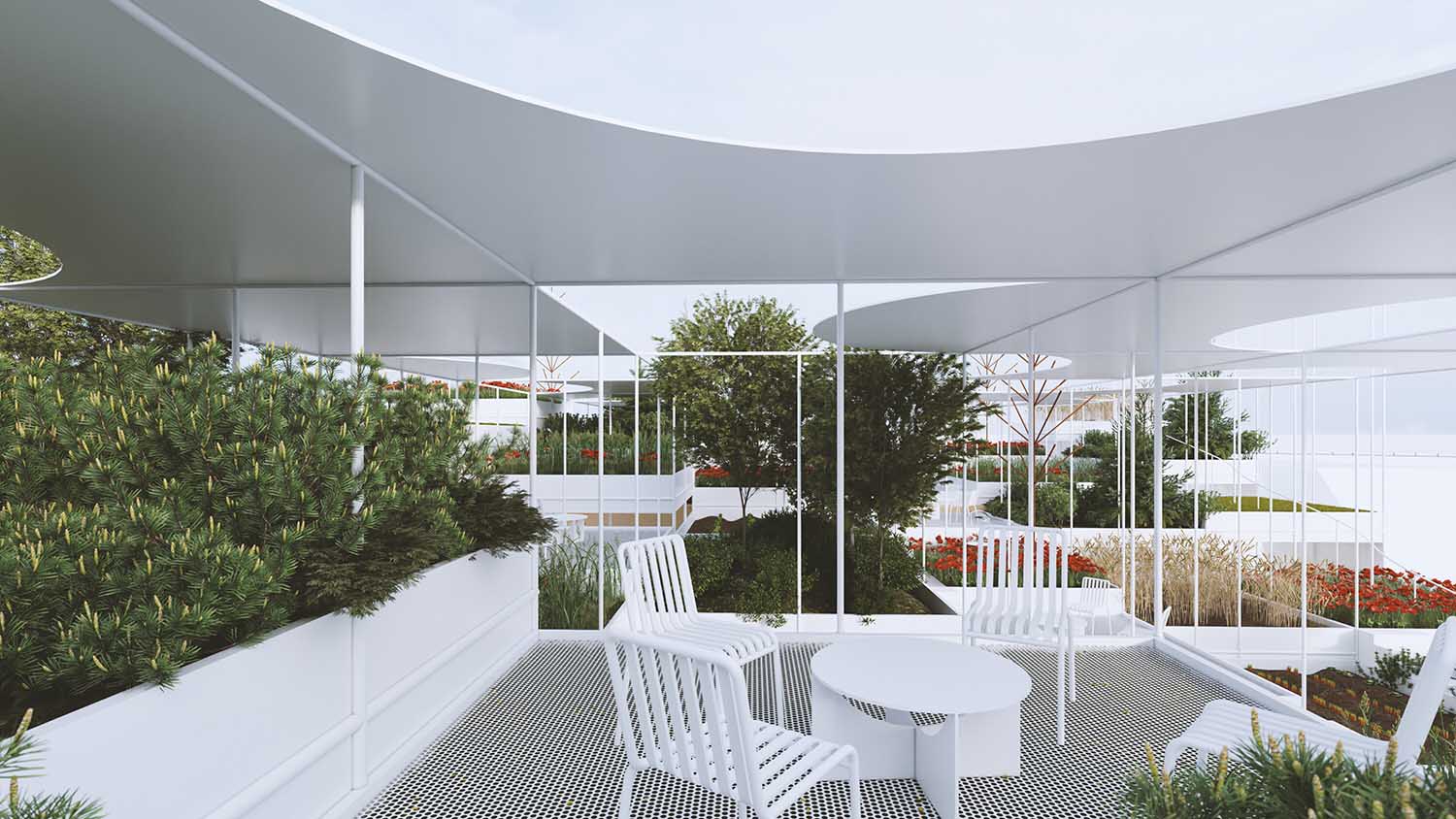
Design
Visitors are attracted into the heights of the garden, where the pavilion is a cloud hovering above their heads. They are joined on their ascent by a stream that is supplied by Osaka’s plentiful rains. Visitors can glimpse the sky created by the projector as they are engulfed by the pavilion’s interior. An atrium with a roof serves as the public area on the ground floor. The entrance area and the second level are connected by two staircases. A micro landscape made of individual, custom 3D-printed stairs creates a touch of nature in the center of the building’s orthogonal system of wooden columns and panels. The Czech cuisine is served exclusively on the second floor, where the interior design promotes conversation. Above the gastro corner is a multifunctional auditorium that is actively integrated into the curated dramaturgy of the pavilion, a multimedia stop on the way up
Two worlds—the sky and the garden—interpenetrate on the building’s top level. The garden’s roofed sky serves as a location for both private parties and exhibitions. In the intricate web of the load-bearing structure, functional and artistic elements coexist. The garden terraces are directly accessible from the interior exhibition. The garden is also a venue for exhibitions, a place for kids to play, and a place where guests can unwind and think on the state of our delicate world under the shade of the trees.
The pavilion’s landscape design is reminiscent of the mosaic pattern found in the Czech countryside. The pavilion’s roof landscape is diversified, displaying the variety of surfaces, the structure of stems, trunks, and branches, the texture of leaves, and the changing colors of the seasons at various heights. A little creek emerges from the ceiling, meanders through the pavilion, and eventually empties into a pool in the parterre. The idea of connecting people’s lives to the weather, the annual cycle, and life is furthered by the surface, which reflects the clouds, the visitors, and the entire show.
The primary design element of the garden is also reflected in modern floral depictions. The delicate linework used to illustrate the abstracted marigold, sunflower, morning glory, poppies, four-leaf clovers, and brooklily leaves makes a casual reference to Japanese calligraphy as well as the beautiful images in Karel apek’s The Gardener’s Year.
The idea behind the design is to create a structure that is more than just a container for artwork. Because the structure is meant to be a work of art that represents the Czech Republic, it was designed using both modern construction techniques and customary Czech knowledge. This idea is also evident in the interiors, which are decorated with premium Czech goods and scrap CLT panel material.


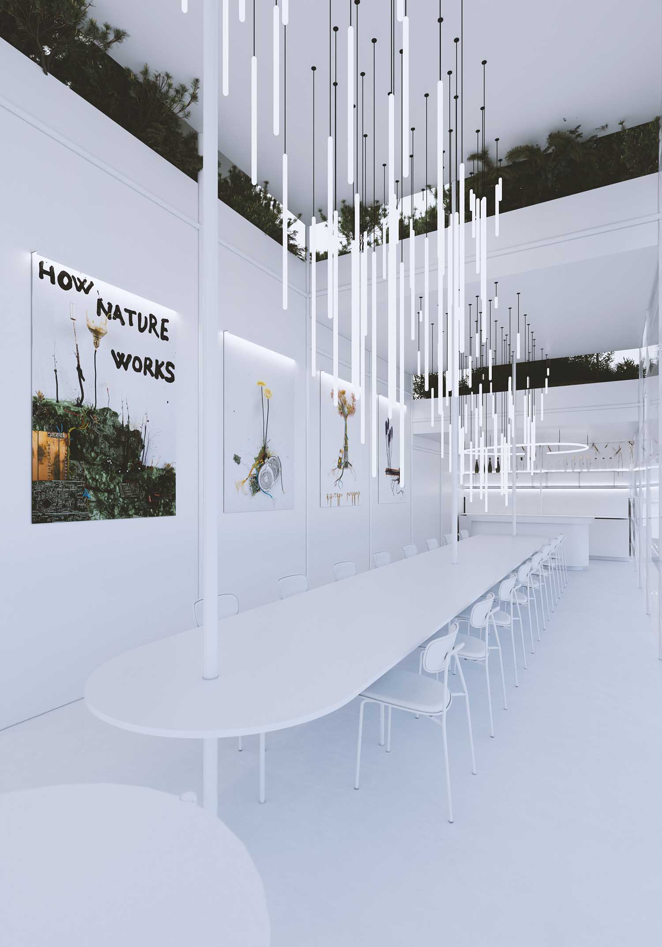
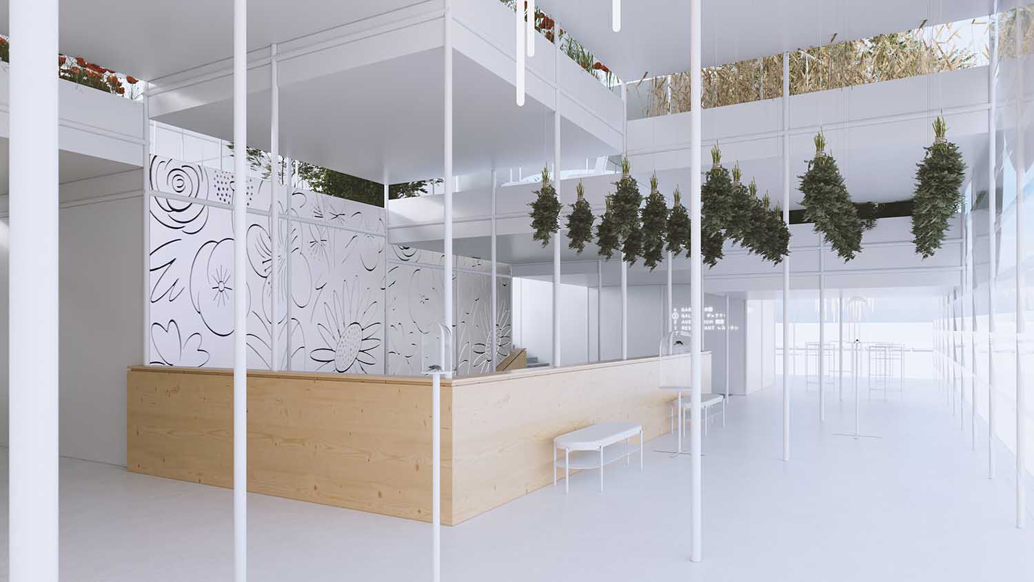
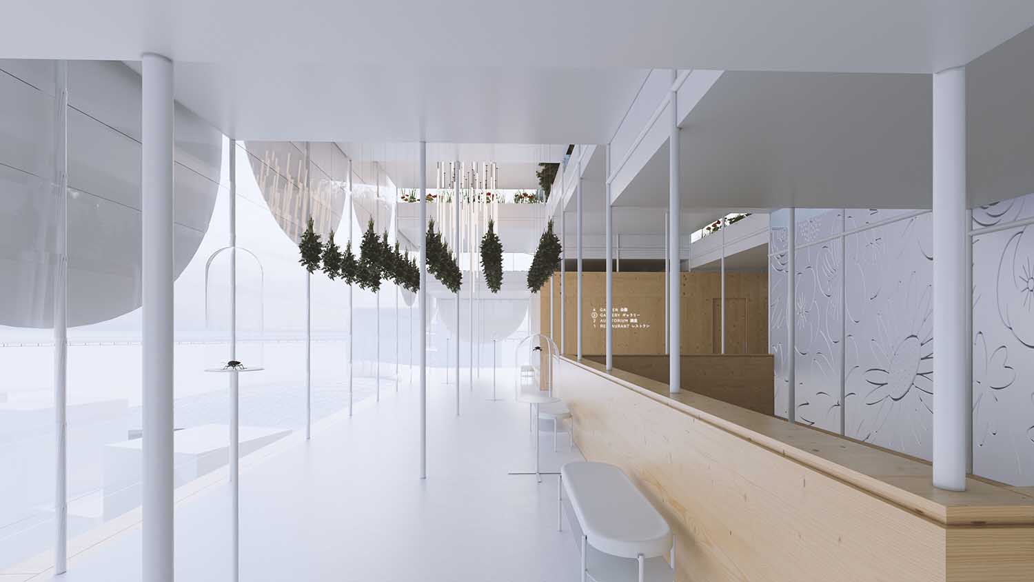
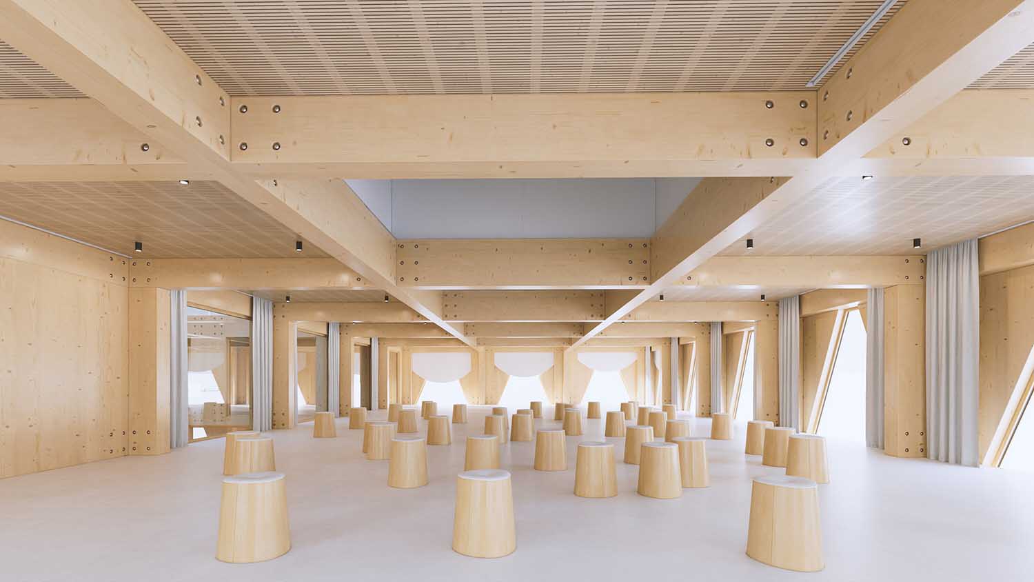
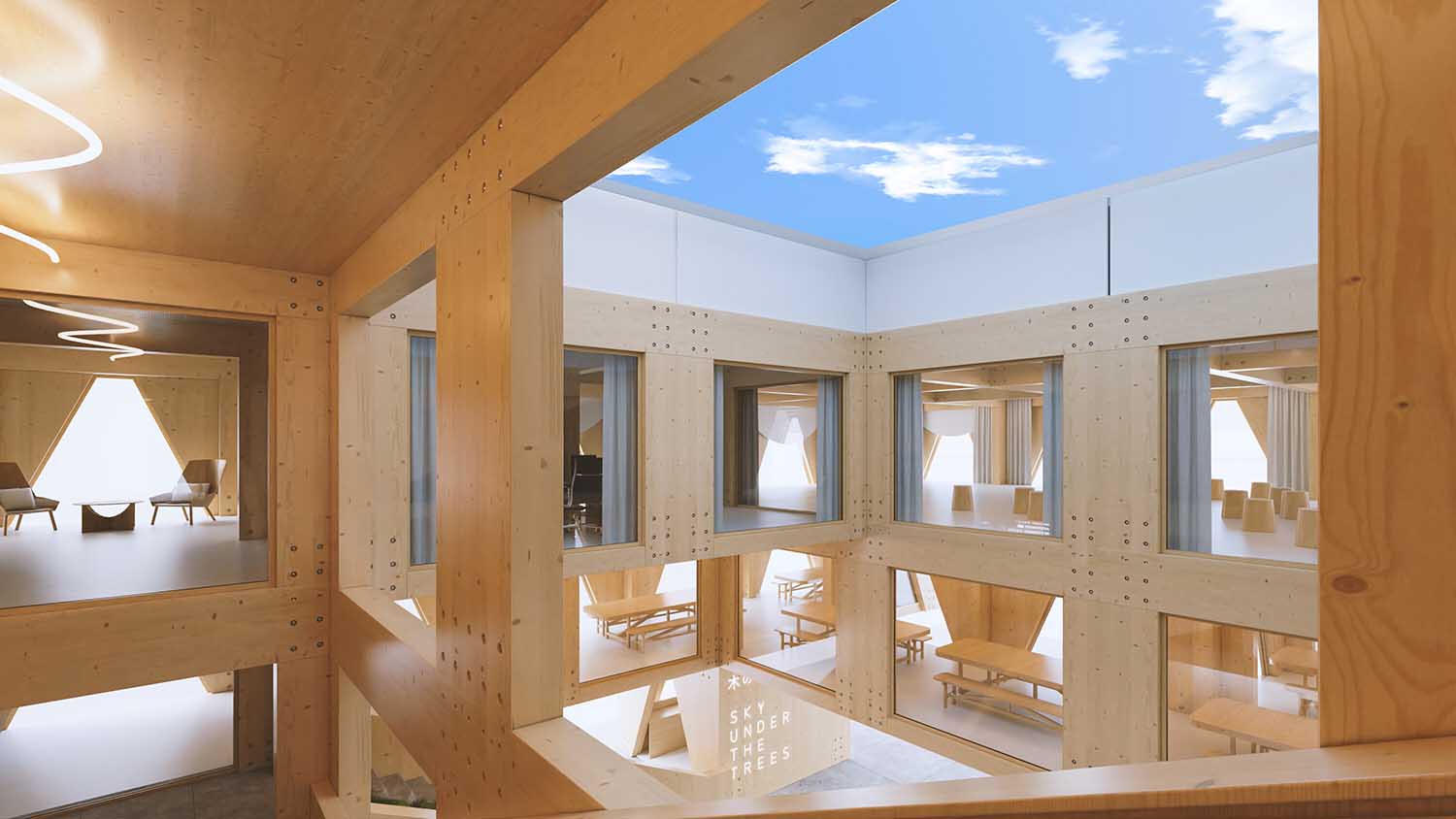

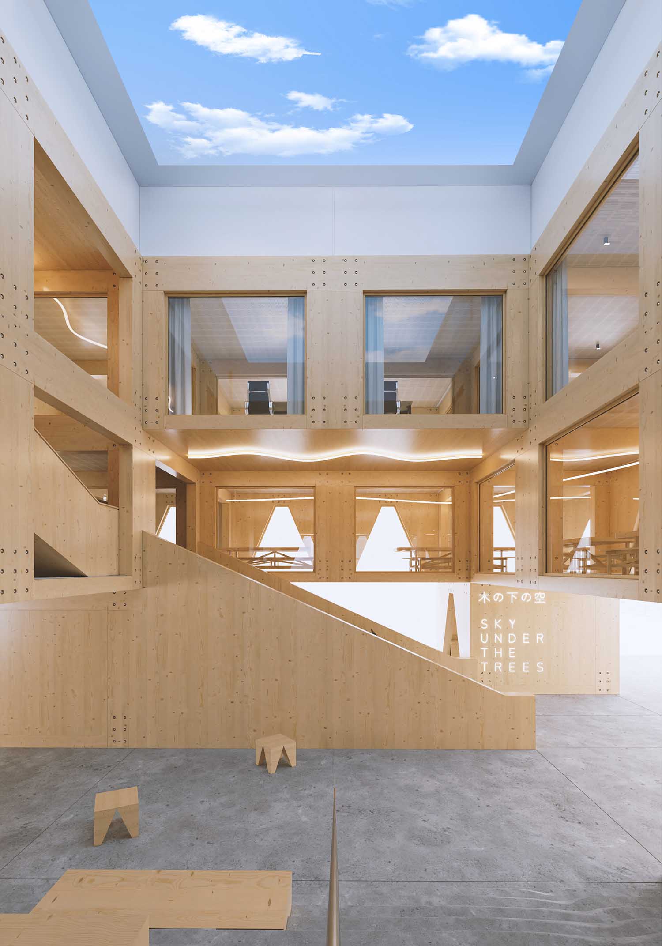
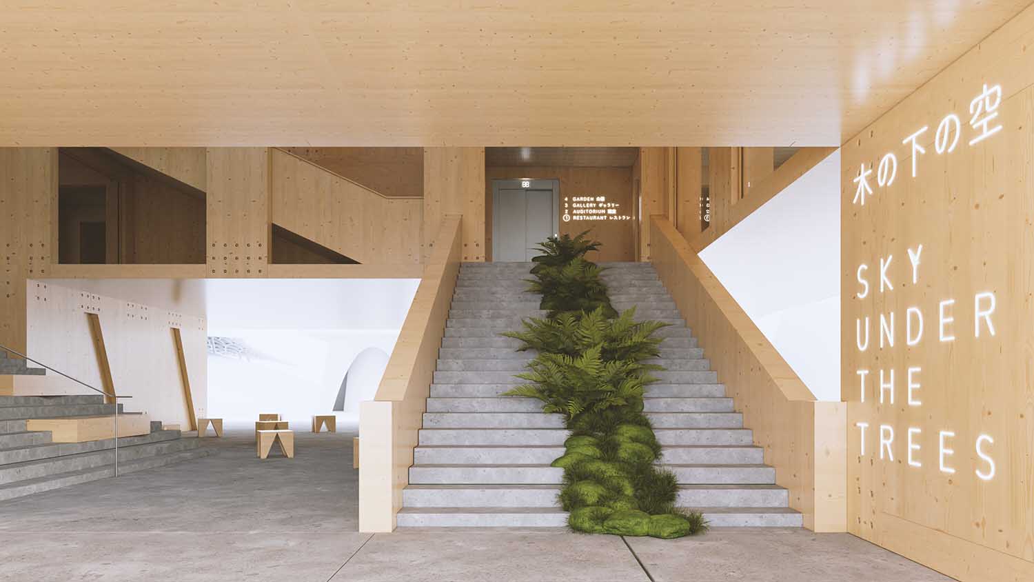
Environmentally friendly operation and transport
The pavilion is intended to be a prefabricated wooden structure constructed from glued wood and wooden panels arranged in a grid pattern. Premium look, ideal thicknesses, strong load-bearing capacities, and accurate connections are prioritized. In addition to double glazing, CLT panels make up the construction envelope. Laminated glass slats cover the gallery area beneath the garden. In the parterre, a brushed concrete slab made from recycled construction waste serves as the walking surface. The glass portions of the façade and the open atrium let in natural light. Waste heat from building cooling and grey water effluent are the main energy sources for hot water heating.
The microclimate, natural cooling, and rainwater collection are all benefits of the green roof. The water is filtered by the green roof’s root system before being used, among other things, for central irrigation of the roof garden and fine mist spraying. The entire structure is planned according to a passive standard, taking into account the possibility of its future dismantling and relocation. The design also considered the practicalities of building. The panels, beams, and auxiliary constructions are created to be transported in containers and assembled and disassembled with ease.
DISCOVER MORE EXPO PROJECTS ON ARCHISCENE
Materials
The building’s materiality is strongly defined by the use of CLT panels and BSH (glued laminated timber) beams in conjunction.
A unobtrusive steel roof superstructure, topped by a vented float glass façade system beneath the living roof, and 3D-printed concrete staircases complete the timber framework. The entire design is infused with these materials. We are exposing them in all of their raw beauty; we are not attempting to conceal them.
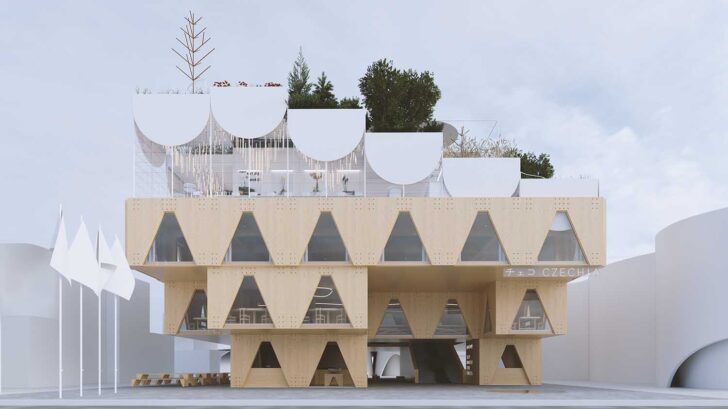
Project information
Studio: Mjölk architekti – www.mjolk.cz
Studio address: Železná 830/12A, 460 01 Liberec, Czech Republic
Project year: 2023
Completion year: 2023
Built-up Area: 688 m²
Gross Floor Area: 2319 m²
Usable Floor Area: 1858 m²
Plot size: 996 m²
Dimensions: 6738 m3
Client: Office of the Commissioner General for the Participation of the Czech Republic at the EXPO Universal Exposition
Photographer: Mjölk architekti
Collaborator
Curator, libretto: Ond?ej Horák
Graphic designer: Marek Nedelka
Graphic designer and illustrator: Anežka Mina?íková
Landscape architect: Jakub Finger
Artistic conception: Richard Loskot, Rozárka Jiráková
Production, japanologist: Martina Hon?íková
Media communication: Linka News
Civil engineer: Pavel Bi?ovsky


