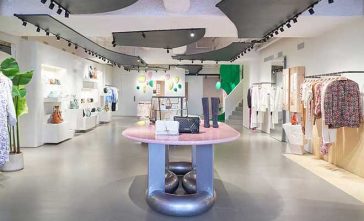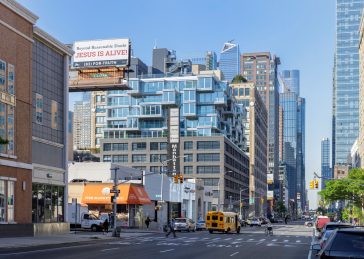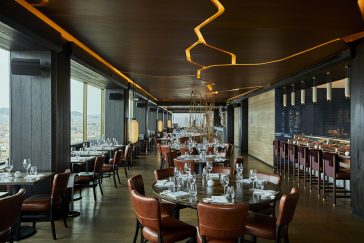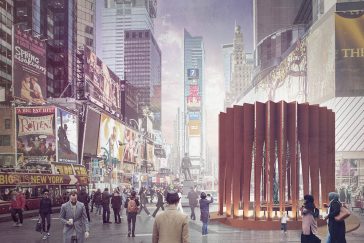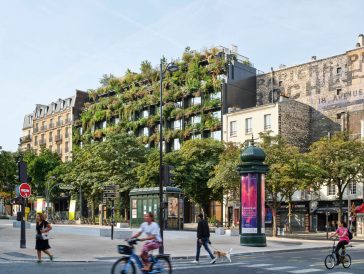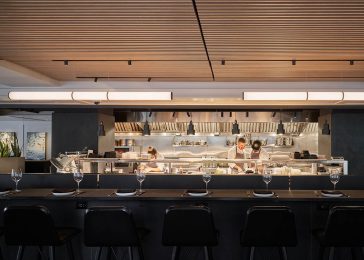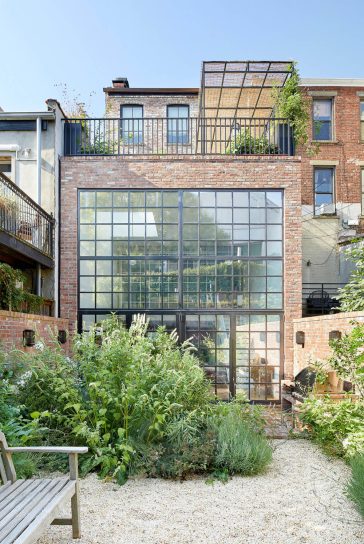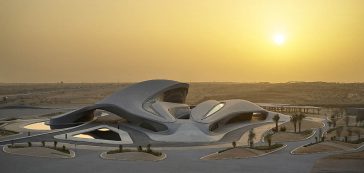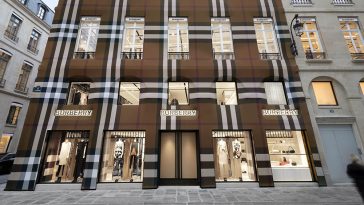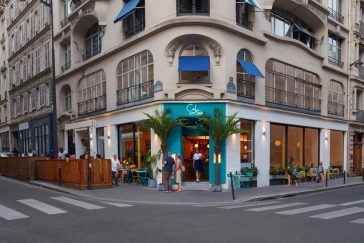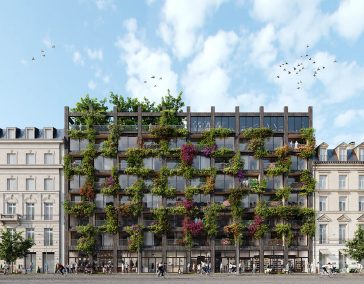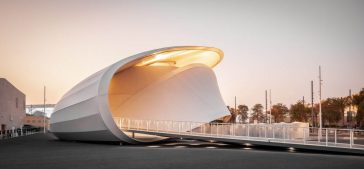ISABEL MARANT Is Opening A New Store In New York
Isabel Marant unveils her new American flagship store on Madison Avenue, New York, designed to honor the strong ties between Paris and New York, that link the two fashion capitals. Store is located at 677 Madison Avenue, right next to Central Park. This is Isabel Marant’s largest store to datetakes over two entire floors on […] More


