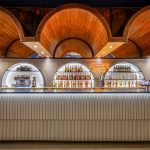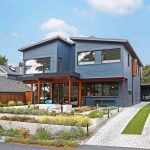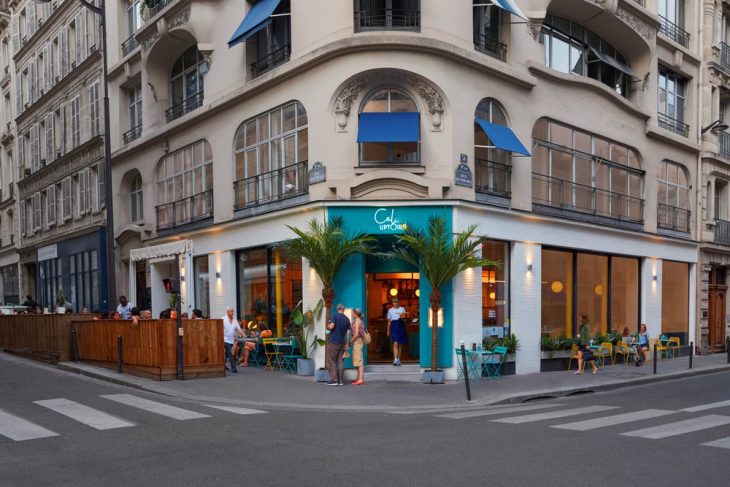
Los Angeles-based Studio UNLTD recently completed works on their latest hospitality project in Paris, France – Cali Uptown. The project entails replacing the interiors and façade of a 2,066 square meter space in an early-twentieth-century building in the 10th arrondissement neigborhood of Paris. Take a look at the complete story after the jump.
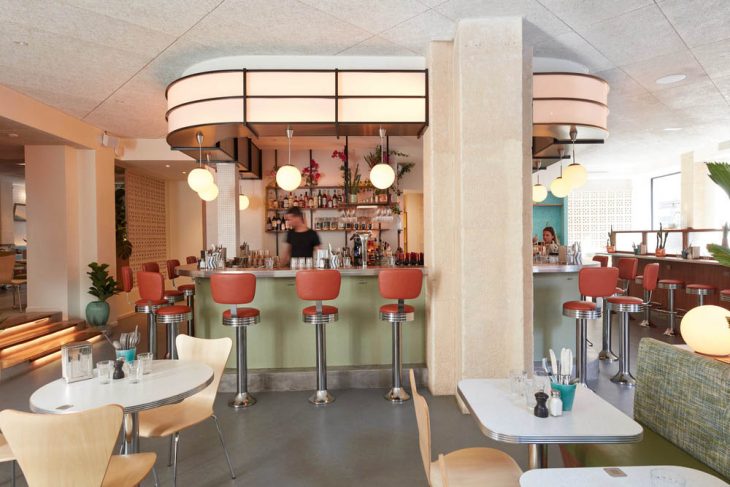
From the architects: The Cali Uptown restaurant design project, by Los Angeles-based Studio UNLTD, includes the replacement of the interiors and façade of a 2,066 square meter space in an early-20th century building with art nouveau influences located in the 10th arrondissement neighborhood of Paris. Studio UNLTD translated the client’s vision of a vibrant restaurant design with a strong connection to the mood and lifestyle that inspired the Southern California modernist design movement.
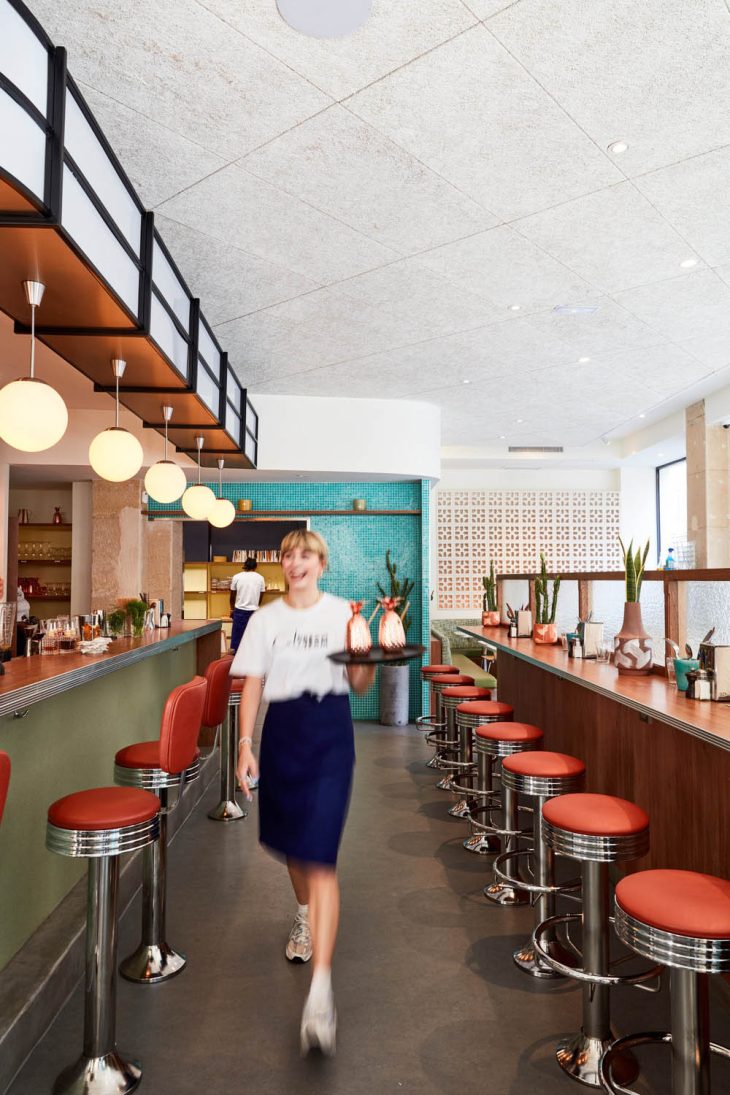
The exterior of the restaurant is notable for its façade of brickwork, laid out in a modernist geometric pattern and painted the brightest white. The entry is flanked by columns of peacock blue, sending out a cheerful welcome to the Paris neighborhood. Interior architecture is minimal, with the structural columns of the building stripped raw to expose the pale stonework, against which punchy upholstery colors and loose fittings stand out. The flood of natural light from floor to ceiling windows and a newly installed skylight is punctuated by glass globe pendants of various sizes placed throughout, with small decorative globes illuminating the bar and oversized globes over the window seating. Patterns inspired by mid-century desert architecture can be seen throughout the space in the form of concrete breezeblock screens, as well as pale, sand-colored brickwork mirroring the exterior of the building.
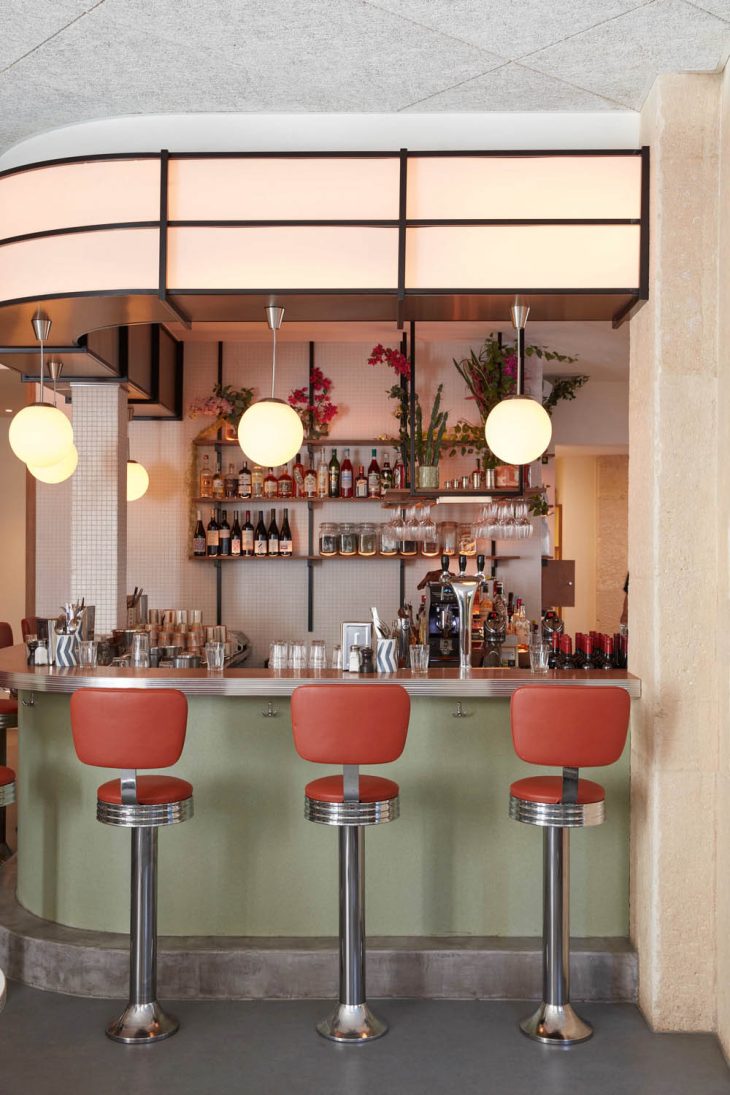
The horseshoe-shaped bar forms the energetic core of the space and is defined by an internally lit soffit emitting a warm glow through translucent acrylic. Fixed bar stools hearkening back to roadside diners are set against a sage-colored linoleum bar face, where they are paired with a concrete footrest running the length of the bar. Seating in the main dining room is varied and eclectic, the essence ofeffortlessness. Tables sourced from American restaurant supply stores feature laminate tops, chrome banding, and booths upholstered in ivy green vinyl, all inspired by vintage car colors that contribute to the space’s air of authenticity.
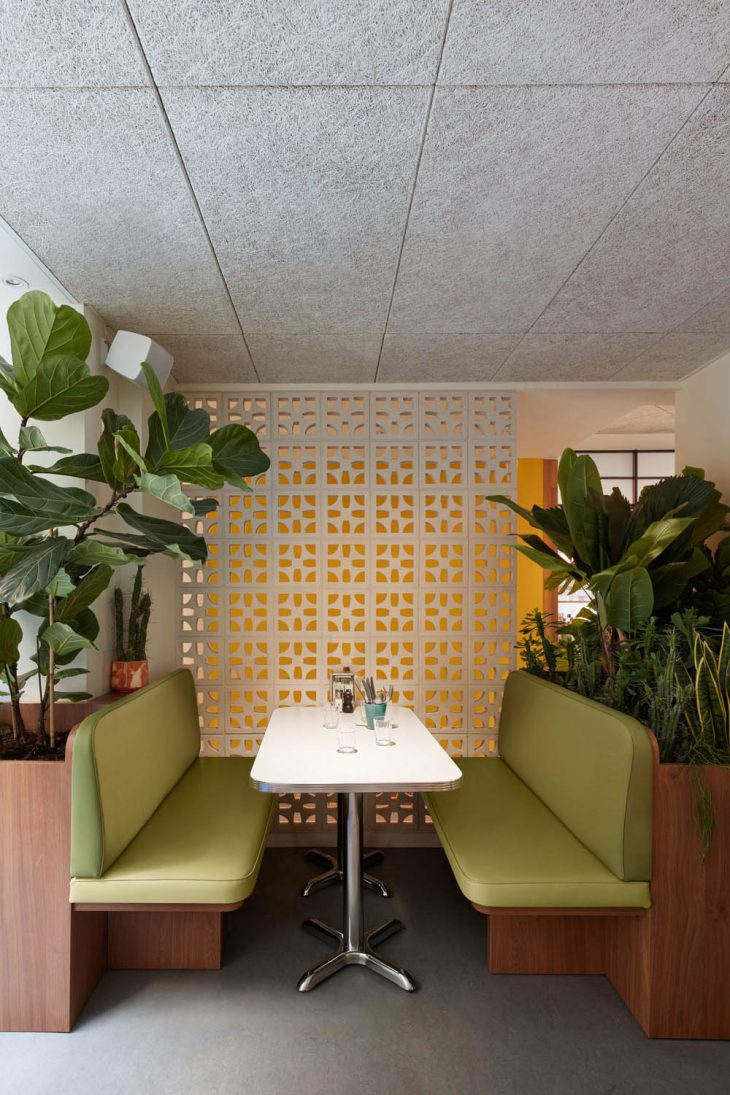
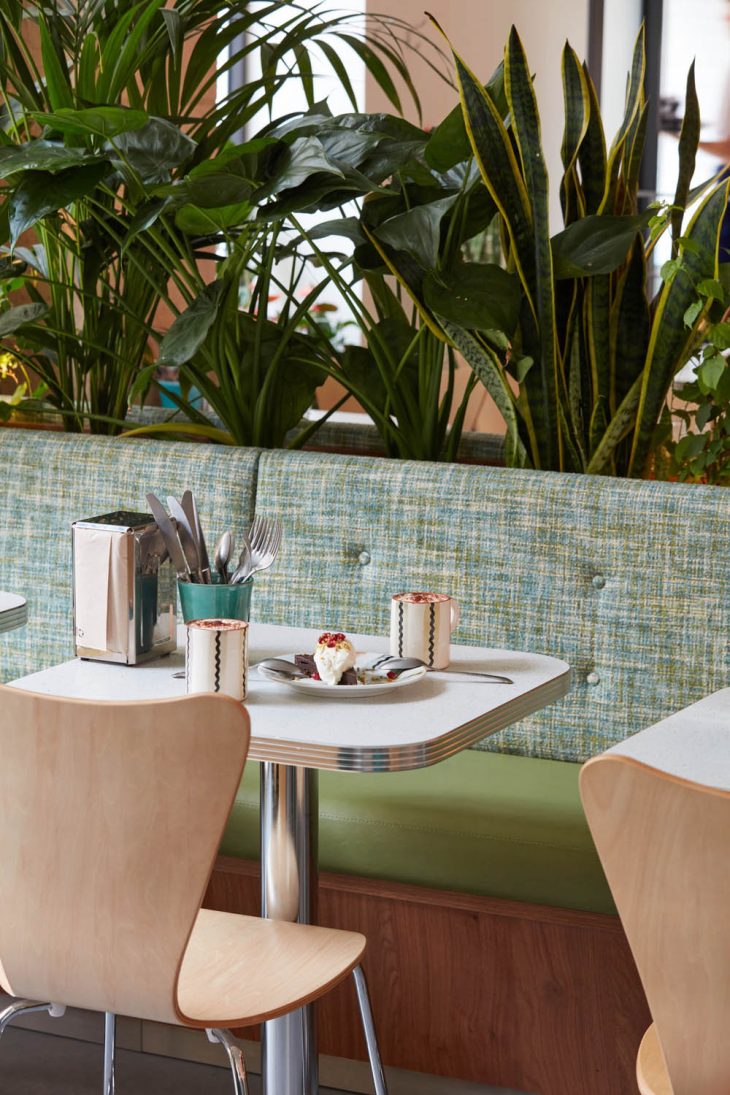
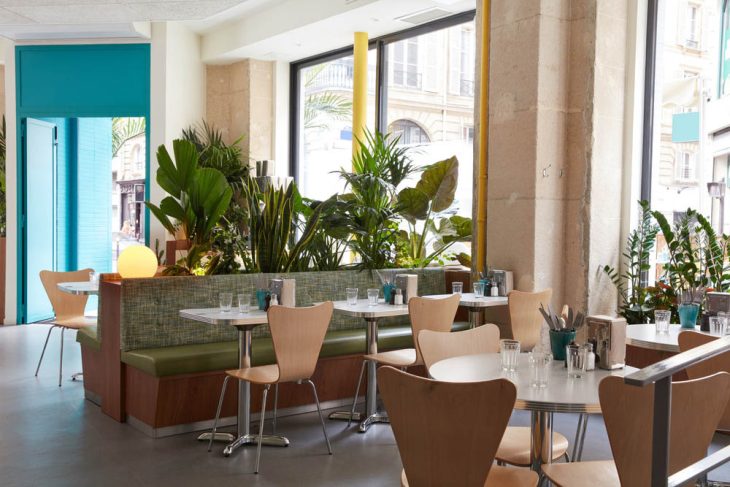
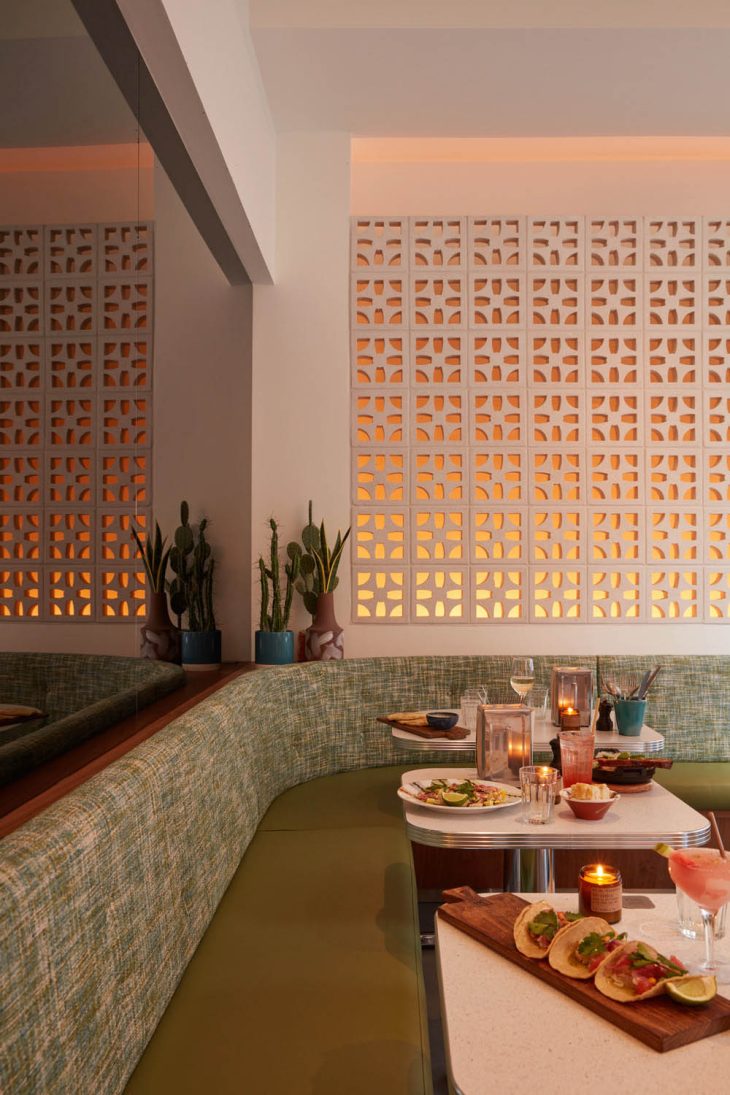
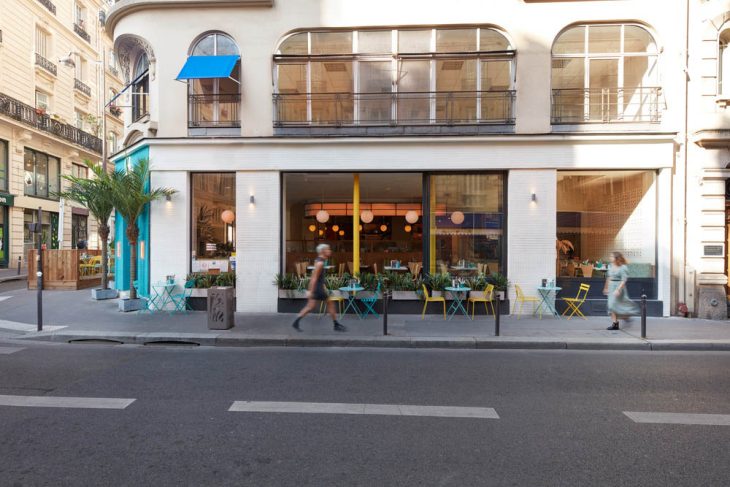
A huge skylight was installed over an additional seating area, comprised of a long, L-shaped banquette and cheerful yellow chairs, combining to create the feeling of dining alfresco. The bright, inviting space is finished with a lushness of plant life that strengthens the connection to the outdoors and the laid-back, Southern California vernacular.
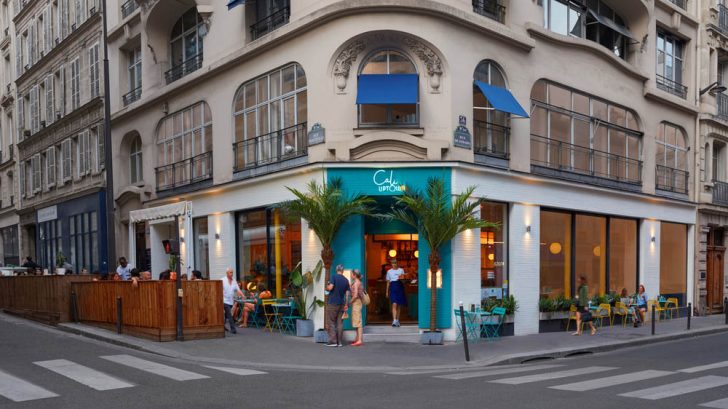
Project information
Technical Project Year: 2021
Area: 2066 sq. m.
Client: Capucine Frerejean and Juliette Fossorier
Architect: Acte 3 Architectes


