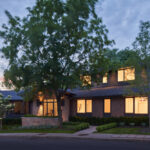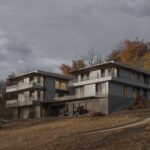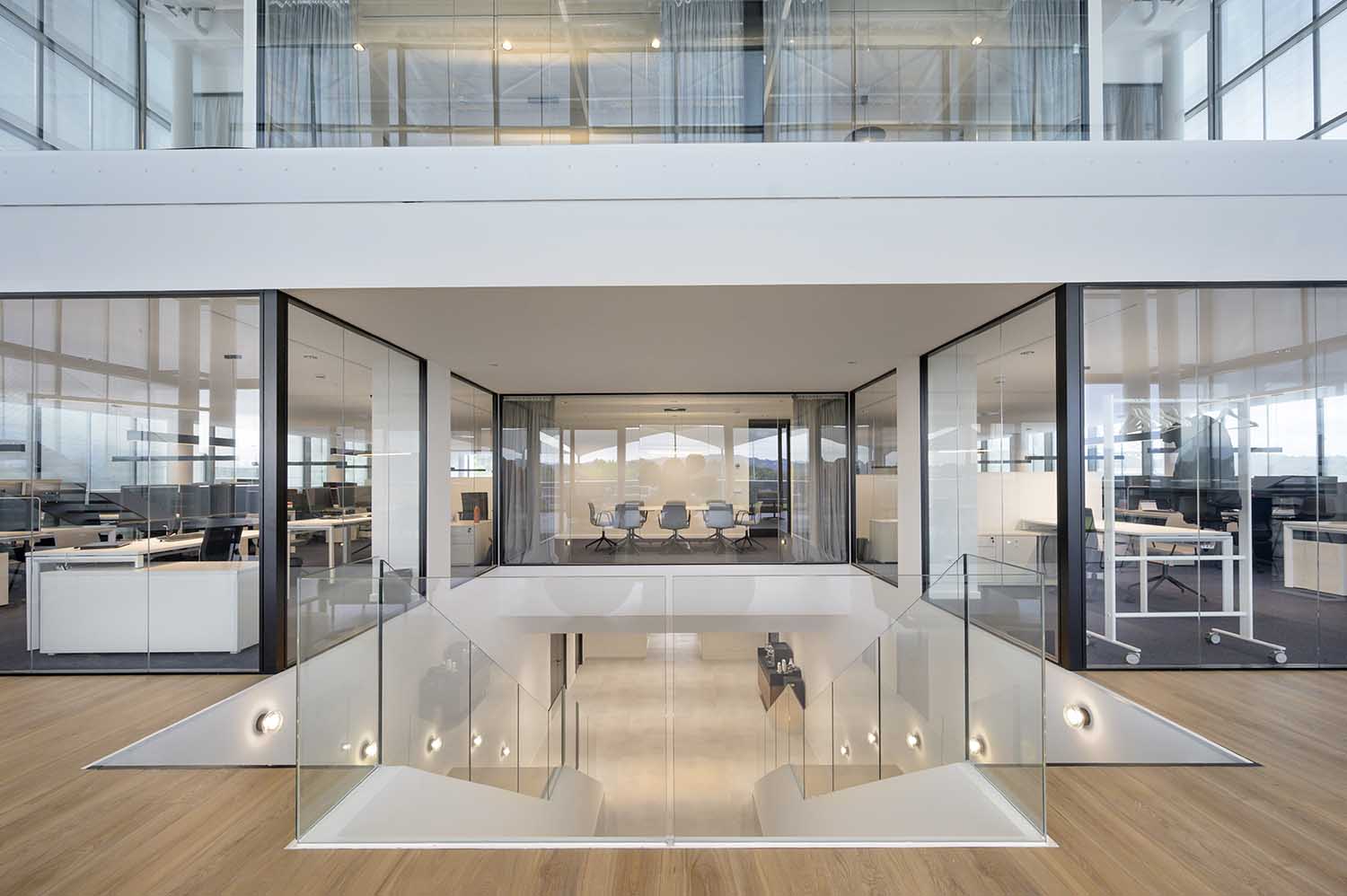
Spanish interior design studio Denys & Von Arend has just completed the interior design project of the headquarters of Oca Global, located in Sant Cugat del Vallés (Barcelona).
A family business with a global focus on industrial inspection and certification has established its headquarters in an imposing facility of more than 4000 square meters.
” The will of the management team was to create a new headquarters, promoting a corporate environment of reference, which was a brand image and that would value the human team that forms it”
Denys & von Arend.
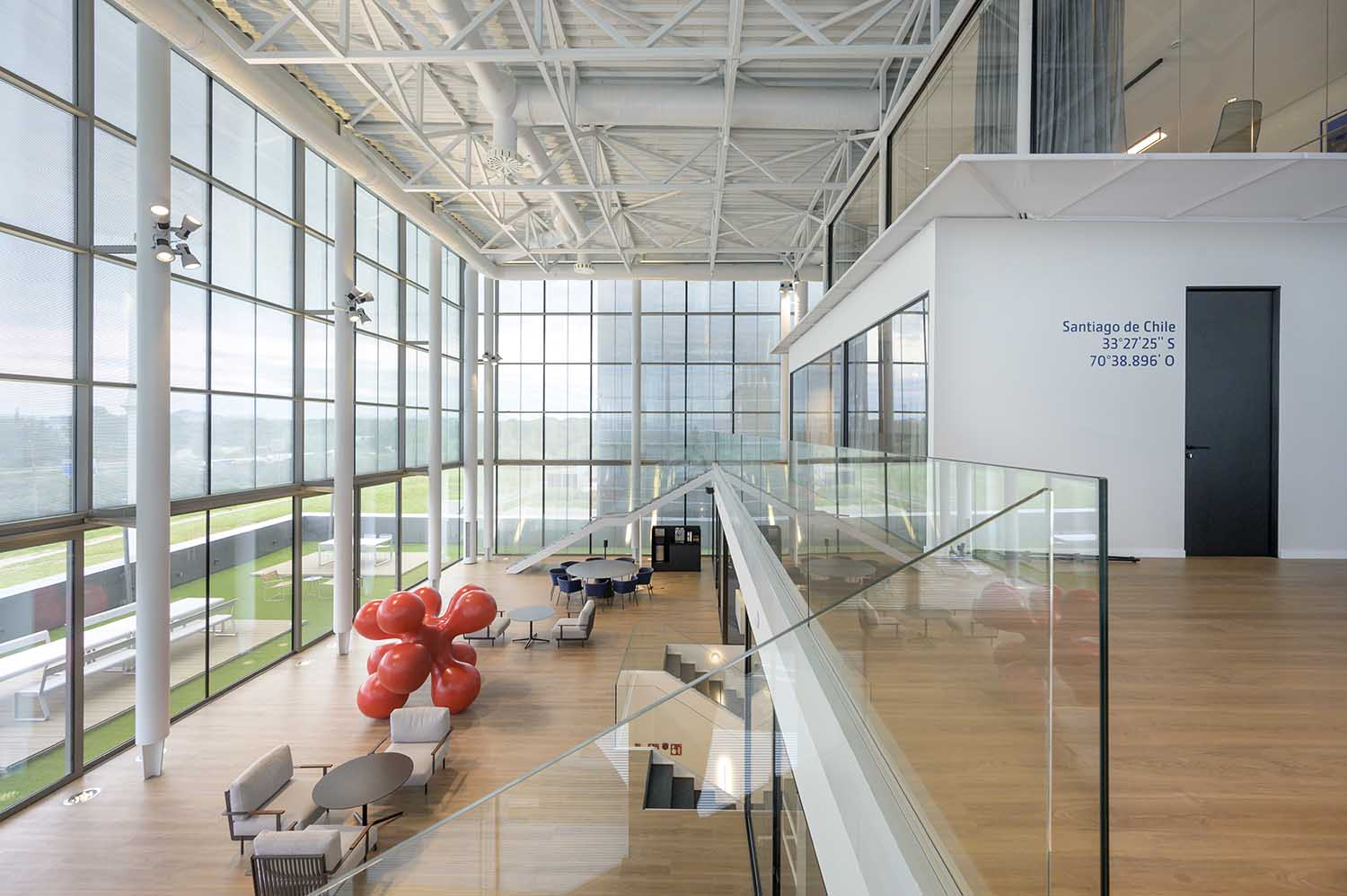
Denys & von Arend were motivated to create the concept of design as a flagship by the geometric arrangement and morphology of the company’s new building, which has a ground level and three floors set back towards a big atrium. a huge ship whose crew all works together to propel it forward. A hierarchy that orders the space is indicated by the placement of the inside plants on the various roofs.
“We marked the waterline on the ground f/o o r, from that imaginary line we distributed the space, developing the general office floors, inhabited by the crew and the VIP space, where the admiral is located . On the other hand, under the waterline , we will find the warehouses where the office and the parking lot will be located”
It begins in an entirely stripped area, with only the building’s framework being preserved. The numerous departments are arranged in open spaces without the need of physical partitions thanks to the translucent floors and carefully placed rooms that don’t block the view of the atrium.
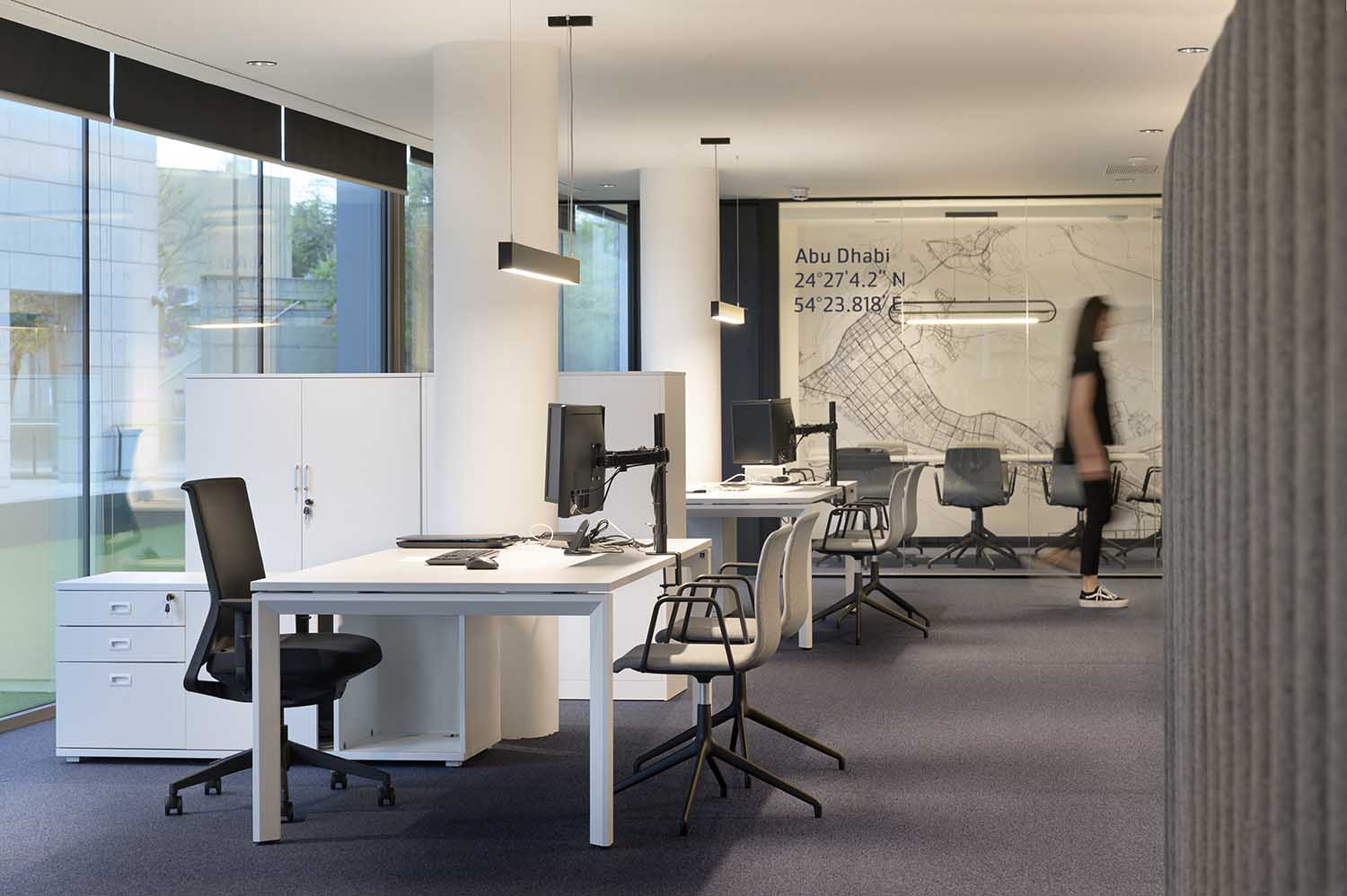
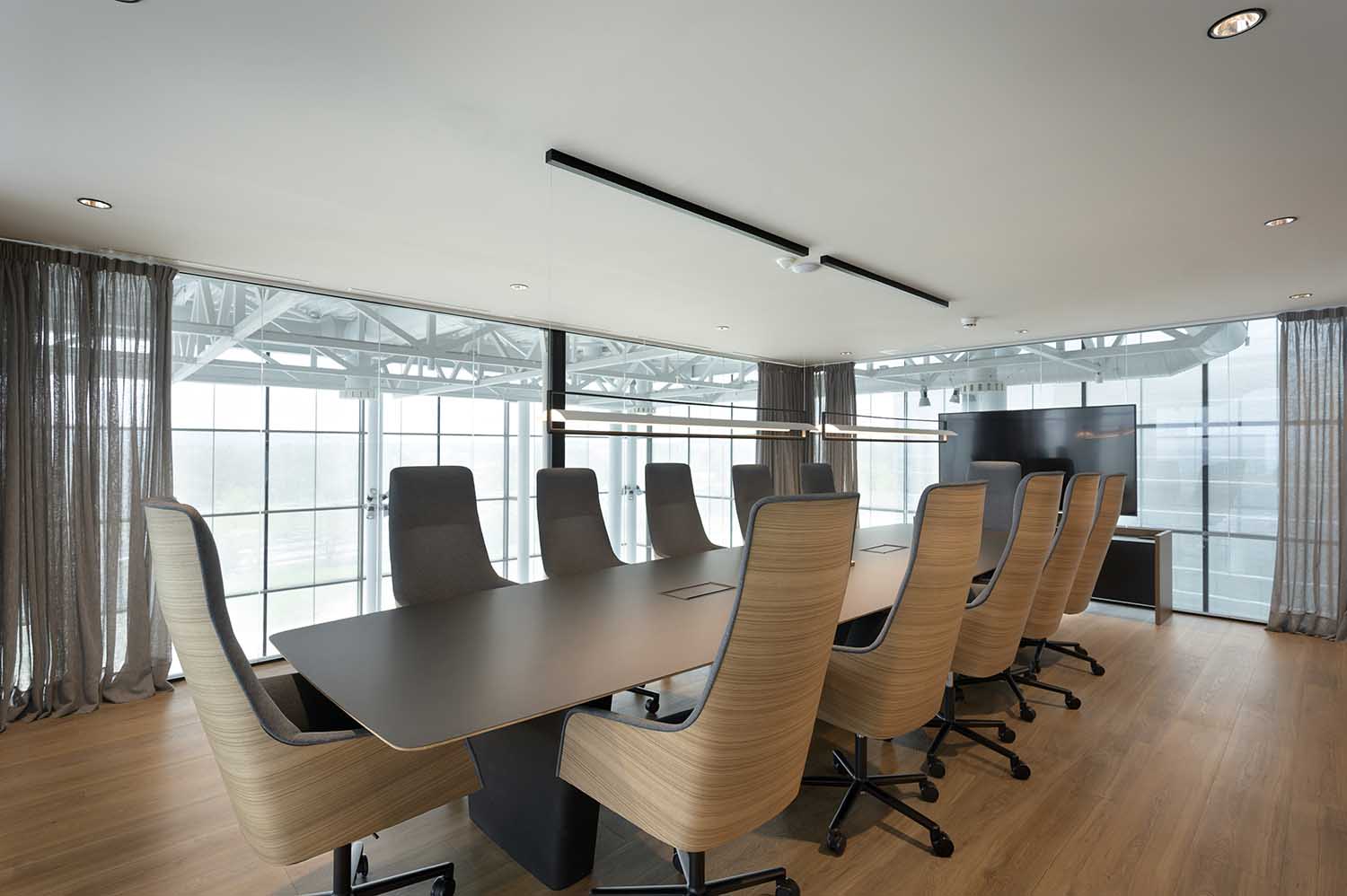
The main offices are constructed on floors 1 and 2 and include a deep blue carpet with contrasting white and gray upholstery in the furniture arrangements.
The first level gives entrance to the atrium, which spans all the floors and contains areas for “coffee stations” and casual meeting spaces with high and low seating. A sculpture that articulates the space and represents the company’s principles sits at the center of the expansive atrium area.
Meeting spaces, soft seating areas, and senior management areas are located on the second floor, which is an open area.
Instead of using offices, they created two special tables for senior management that have a storage column and allow for some privacy while preventing physical barriers between them.
A “soft seating” section with cozy furniture that promotes more relaxing moments can be found on a ship’s deck designed in the most minimalistic manner.
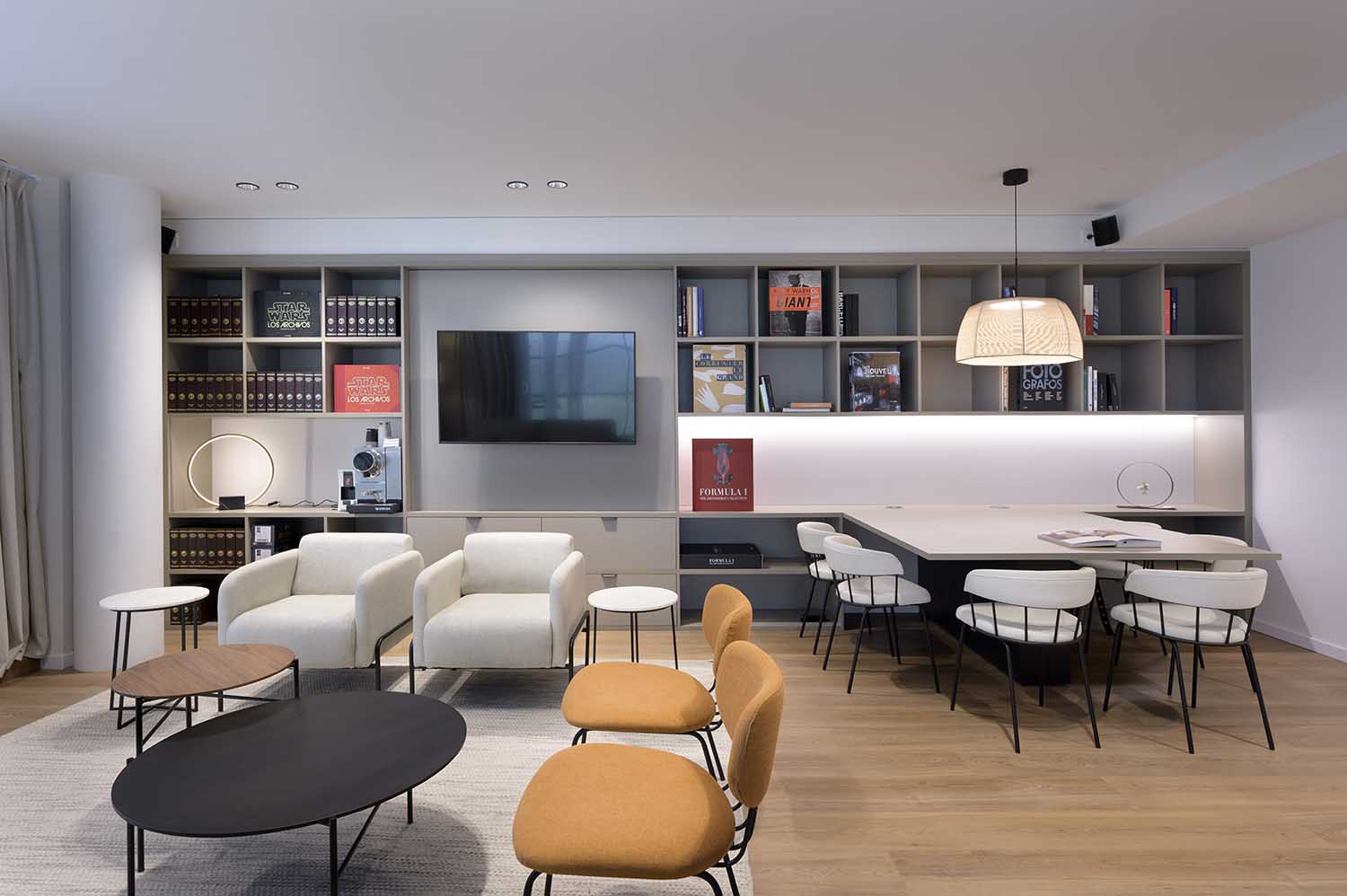
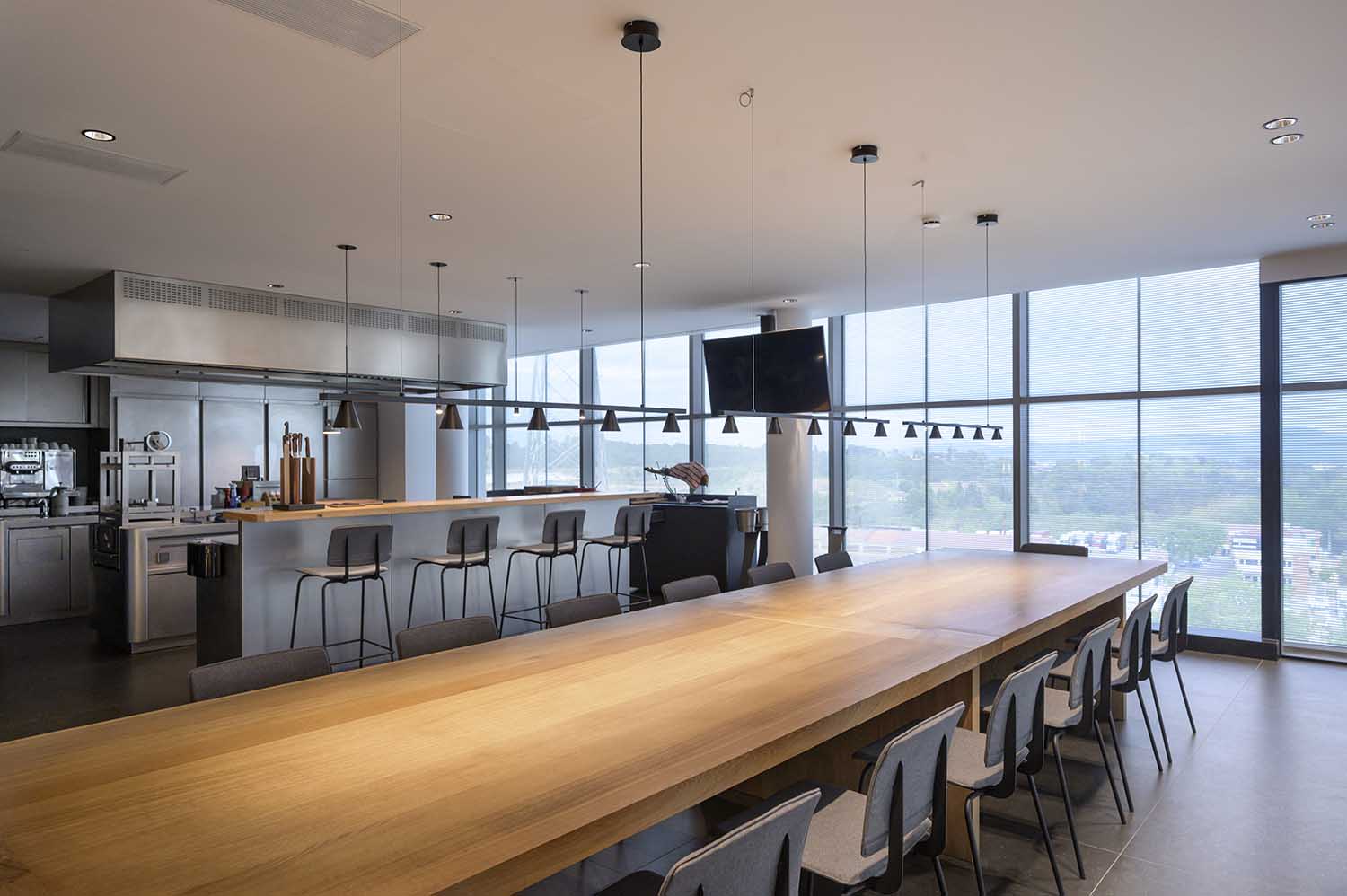
Darker and less contrasting colors, block metal constructions, plush furniture, and suspended lighting are used to add sophistication and beauty to a room without sacrificing its usability or operation.
The top floor houses the VIP area created to welcome clients in a more laid-back setting. As a result, the floor withfeatures a gym, library, and restaurant space. The interior design keeps with the narrative of the other floors and offers the area a more casual, classic, and elegant feel, enabling the user to continue working and engage in social and professional interactions in a more laid-back setting.
RELATED: FIND MORE IMPRESSIVE PROJECTS FROM SPAIN
The office features a more casual interior design, through the application of color in a plinth that surrounds the space and marine winks in the lighting. A very versatile, durable, and resistant furniture that will make workers feel comfortable despite being “underwater”
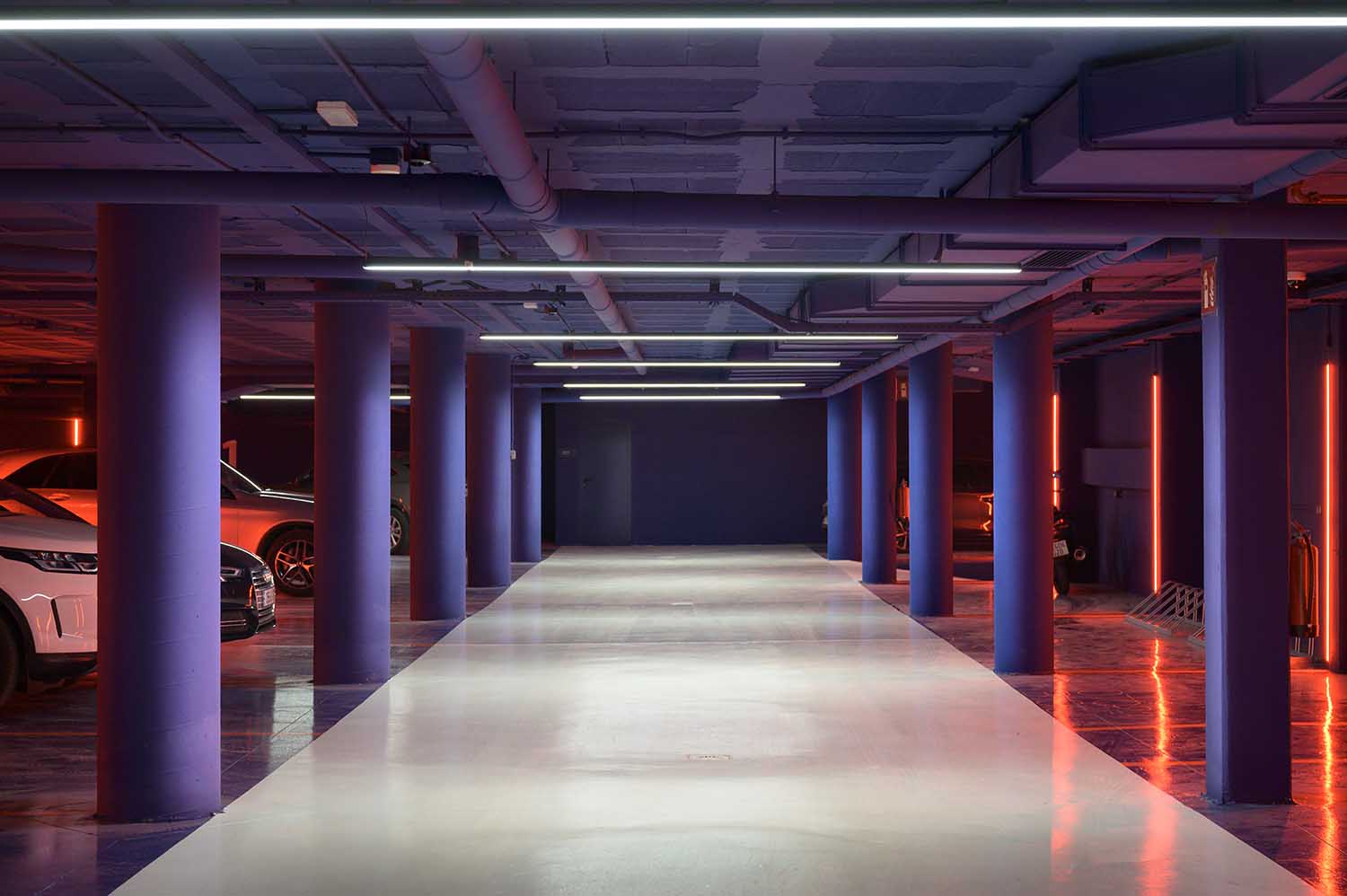
The parking lot breathes life into a location that won’t leave the viewer indifferent through the use of color and careful lighting. Large-scale signage, light floors, and parking spaces divided by colored LED strips elevate the parking experience and prove that interior design can be applied to any space.
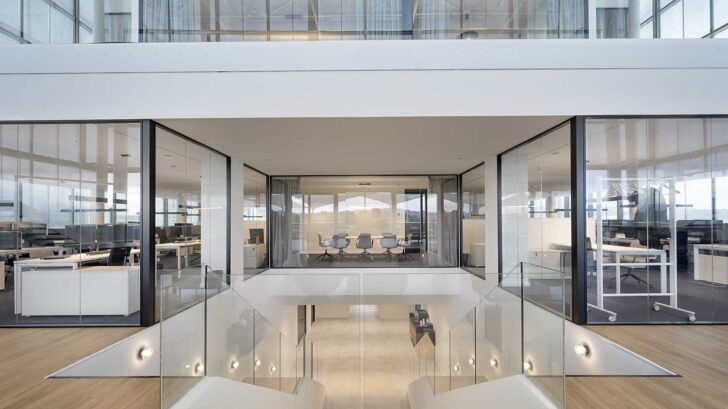
lmages: Vicugo Studio
Find more project by Denys & Von Arend: denysvonarend.com


