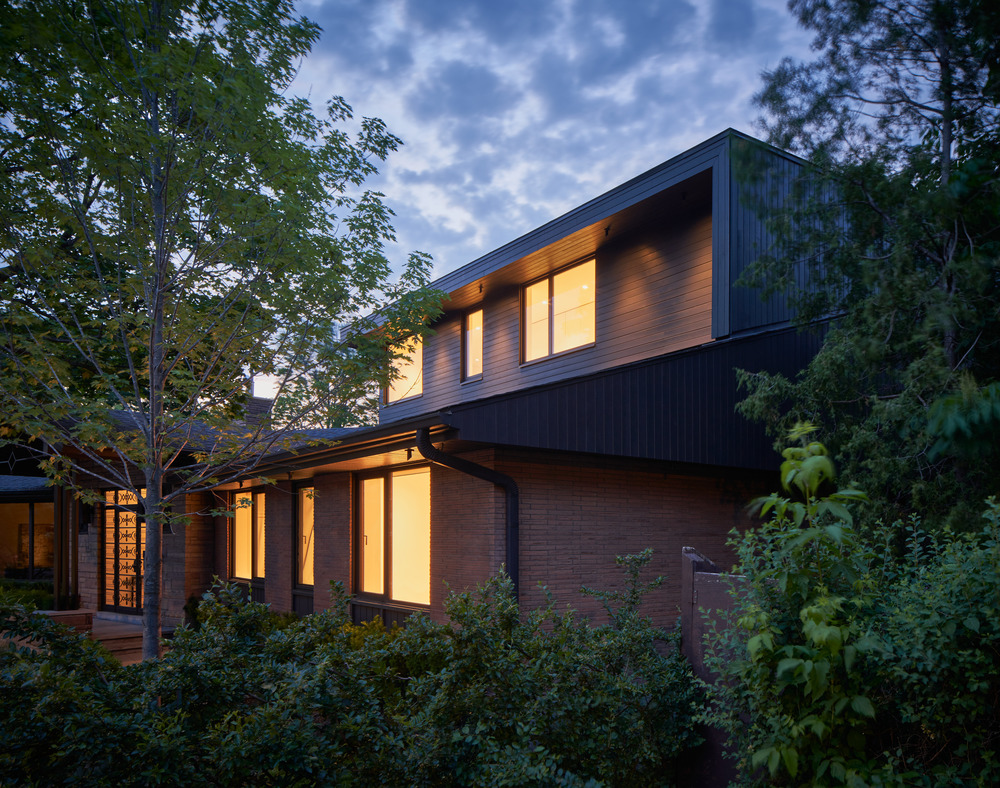
MXMA Architecture & Design has completed the renovation project of the Prince Philip house, a typical 1960s house that had already been enhanced by a contemporary addition. The fundamental challenge of this project was to combine the architectural styles of two distinct eras to produce an ensemble that was harmonious, elegant, and well-integrated with its surroundings.
This home in the Outremont neighborhood is only a short distance from downtown Montreal and is situated on an extraordinary site, a wooded lot of about 1,600 square meters (17,000 square feet). When the owners’ family grew in 2012, they undertook their first renovation. The demands of the family have changed over the past nine years as the kids have gotten older.
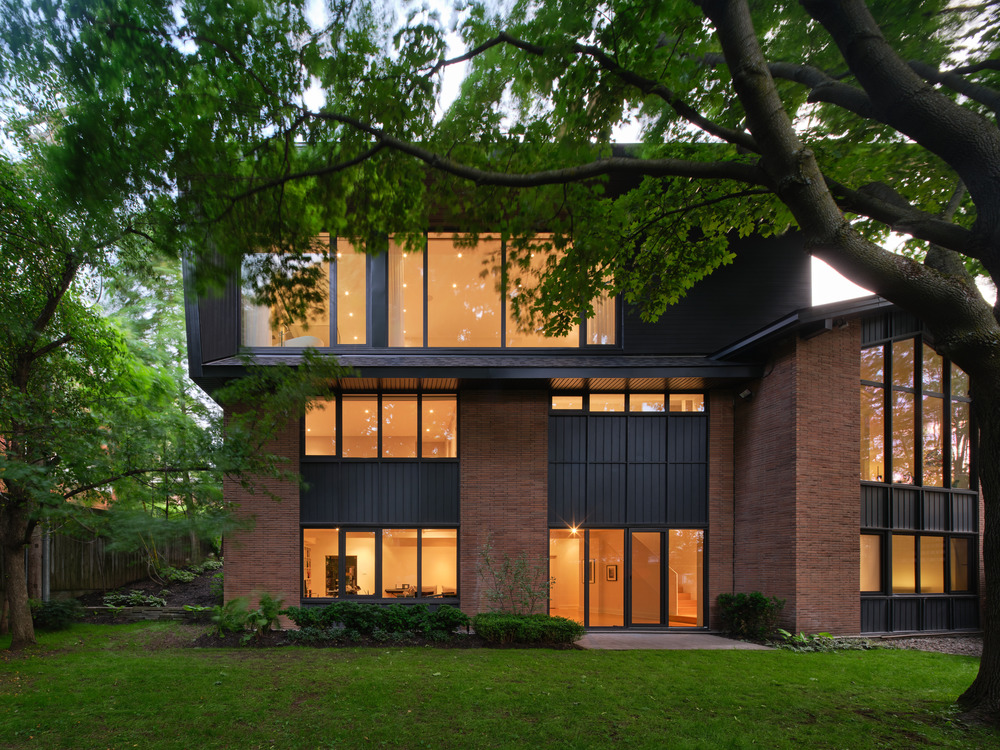
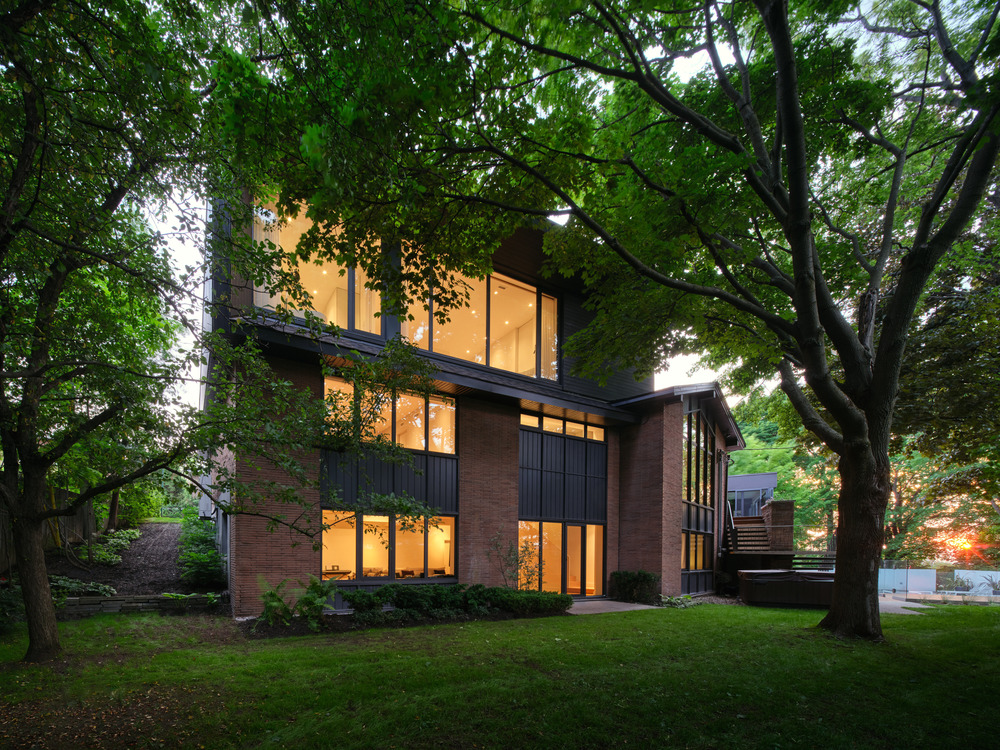
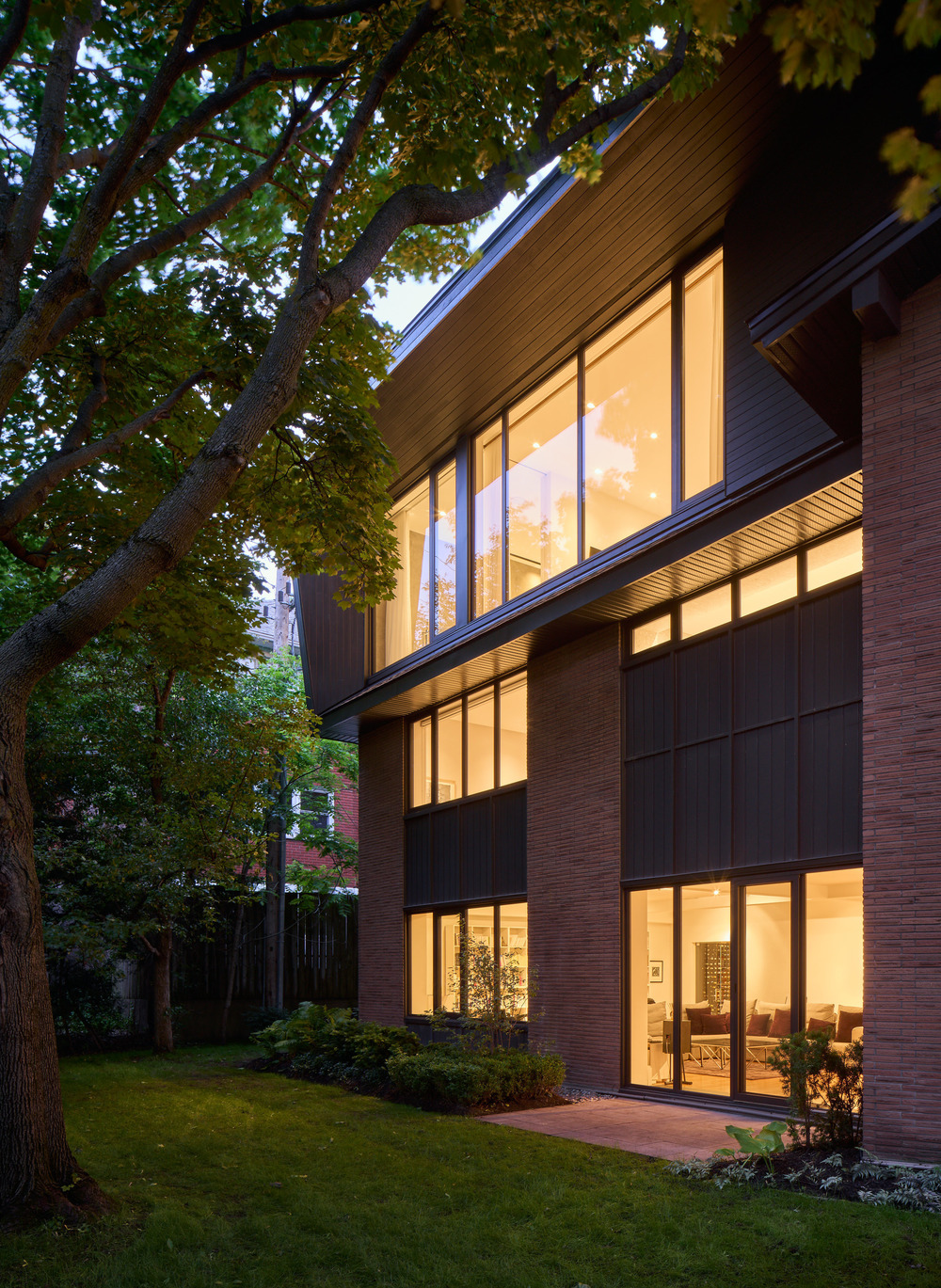

The parents desired a peaceful, personal area of their own while giving each of their three children a special place of their own. The task given to MXMA involved building a portion of a second story onto the house in order to establish a new wing for the parents and repurpose some of the existing rooms.
This first extension showed a modern architectural language that was very different from the one of the original house due to its volumetric space and materials. At that time, the architects added a two-story structure to the house’s back to make place for a sizable living room, a deck, and a gym. The yard, which now features a pool, is visible from this additional wing’s generously sized windows.
The right wing of the home was utilized by MXMA’s architects for the second phase of renovations by constructing a 93 m2 (1,000 ft2) story to this new section.
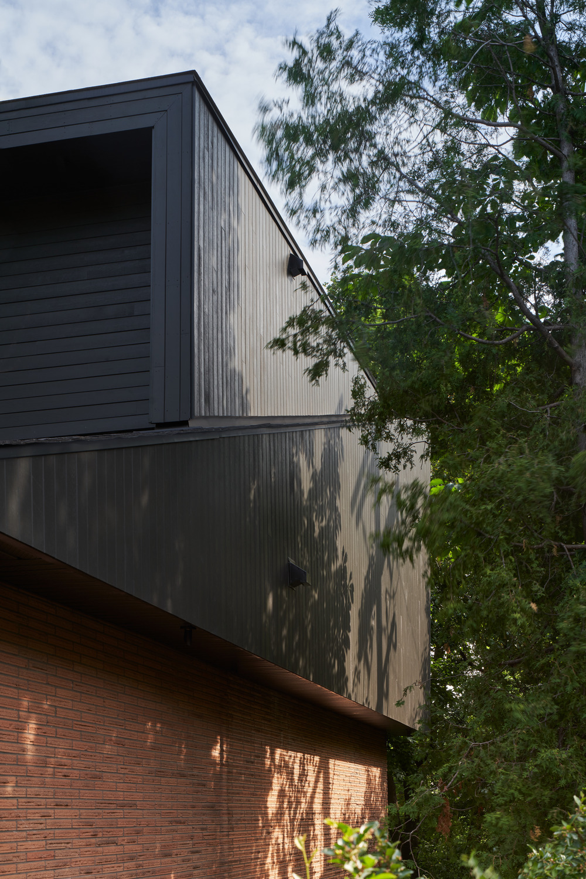
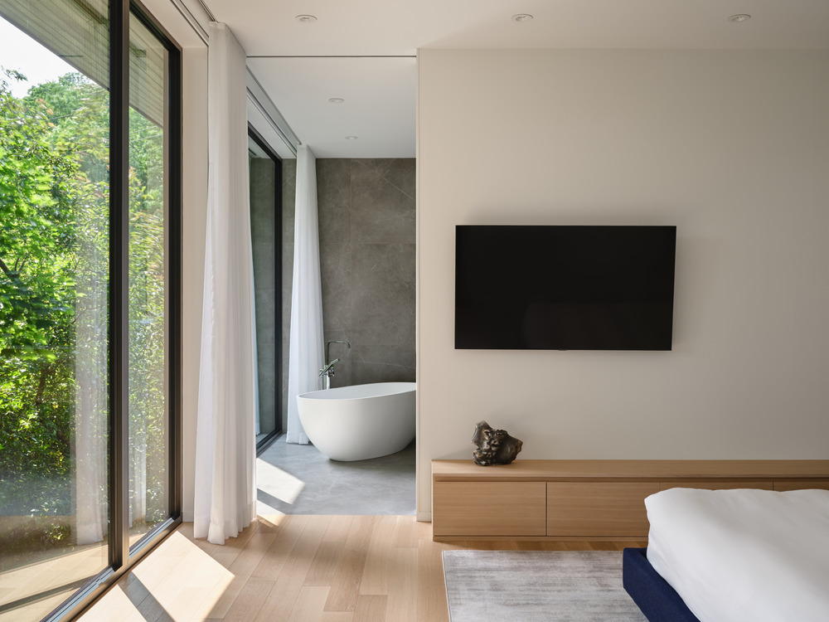
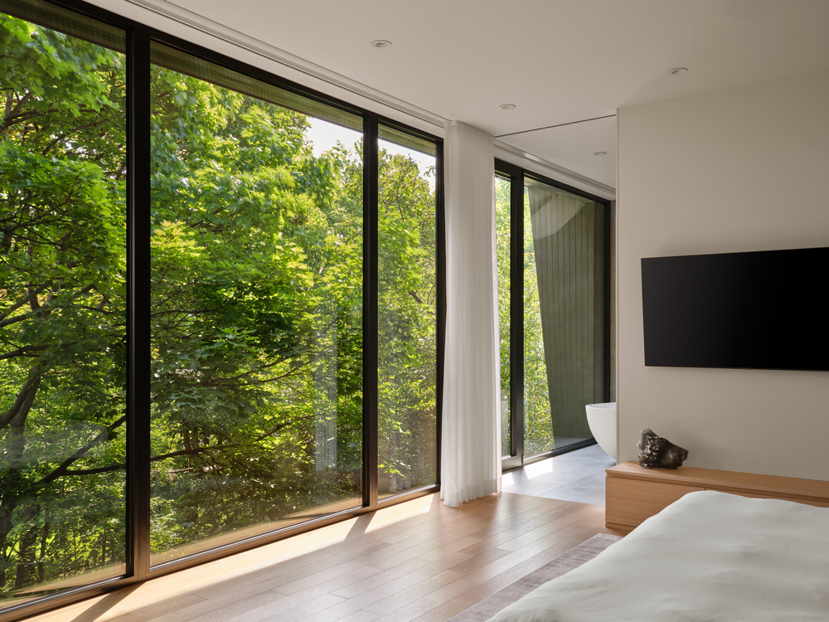
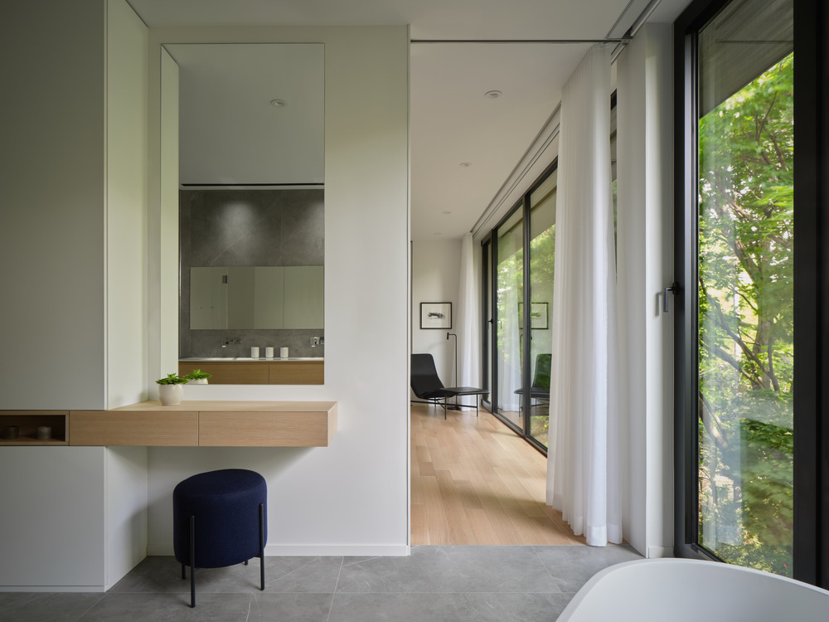
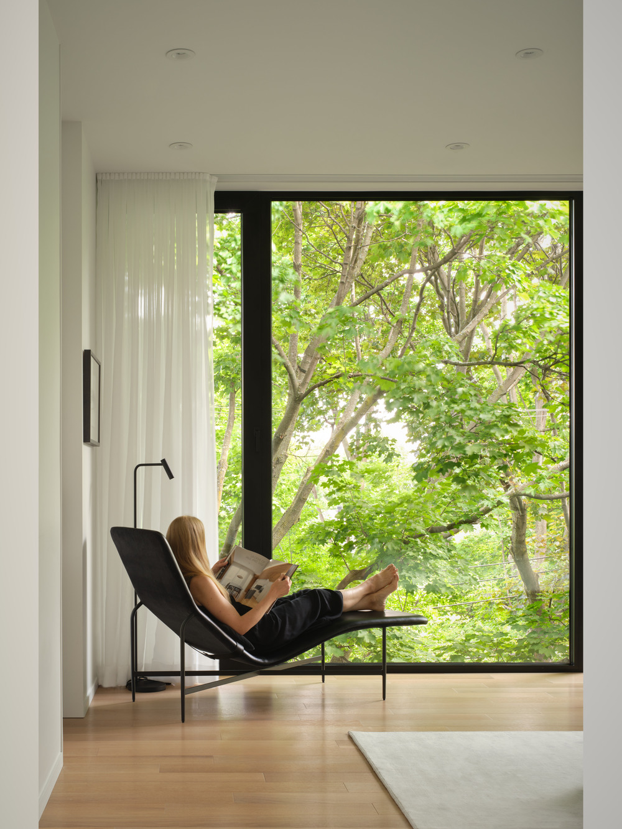
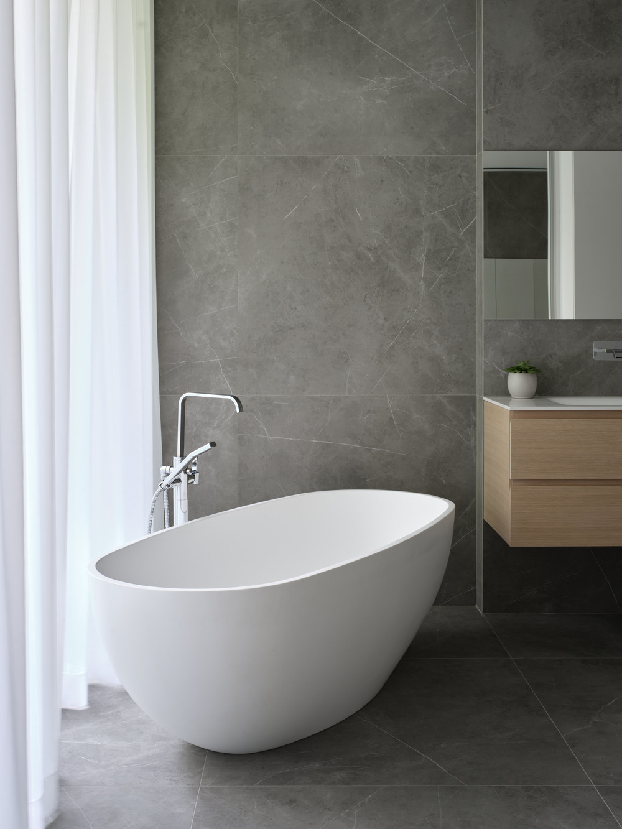
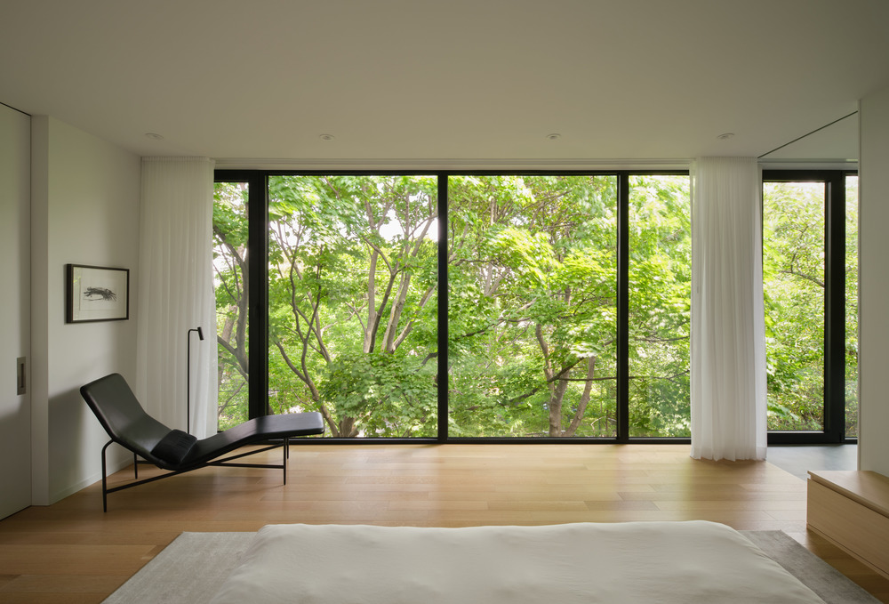
“We wanted this second extension to respect the horizontality of the house and its modern character, while remaining as discreet as possible from a street level perspective,”
explains architect Maxime Moreau.
MXMA was motivated by the 2012 invention of the spiralling ribbon concept in order to integrate the new addition with the current home. This consistency made it possible for a careful integration with the house.
In order to avoid becoming unduly imposing and to maintain the proportions of the original house’s roof overhang, the new volume’s facade is set back. This extension was recessed and merged into the original roof by some structural gymnastics. What looks to be a half-storey elevation from the outside is actually a volume that is 3m (10 ft) tall. Despite the volume increase, no unwelcome shadows are cast onto the close neighbors, ensuring a polite and natural integration into the neighborhood.
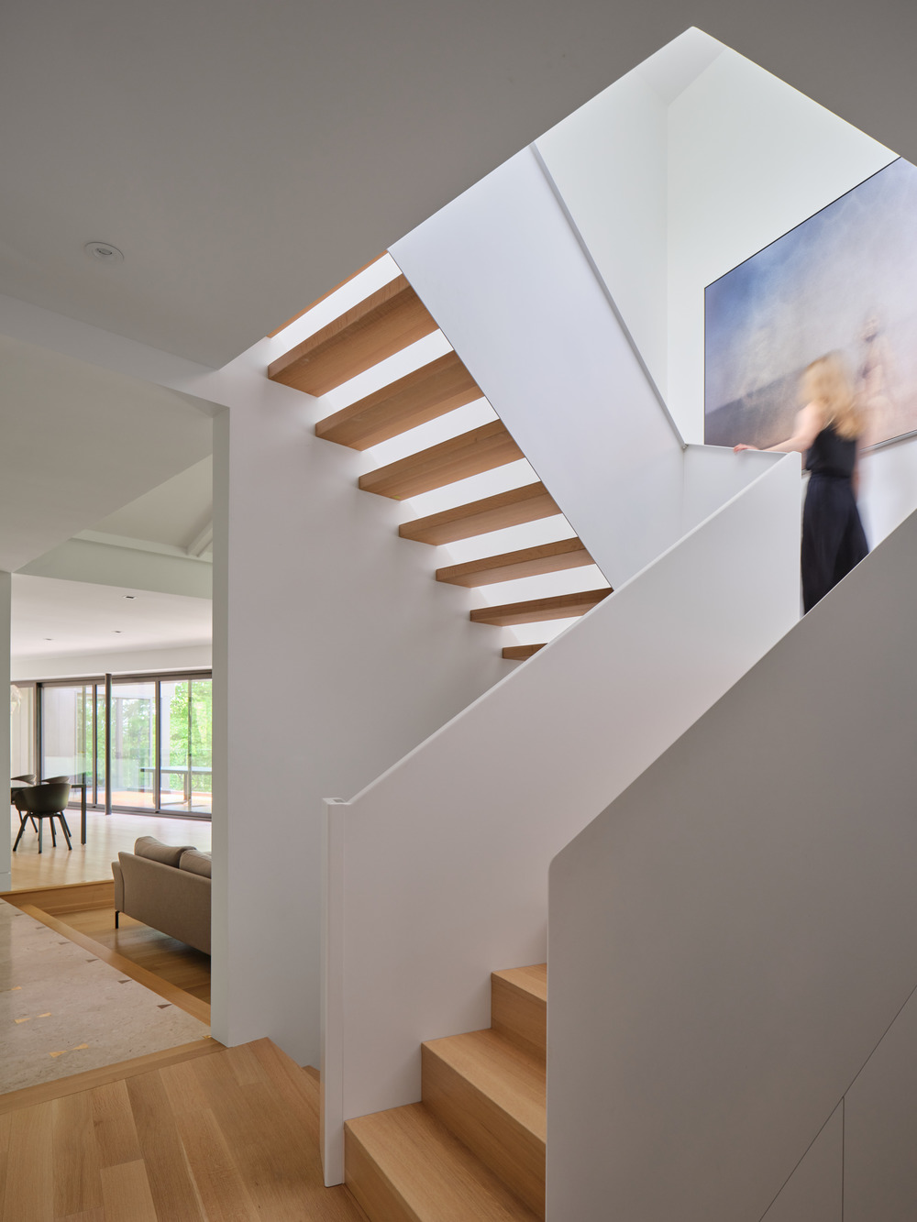
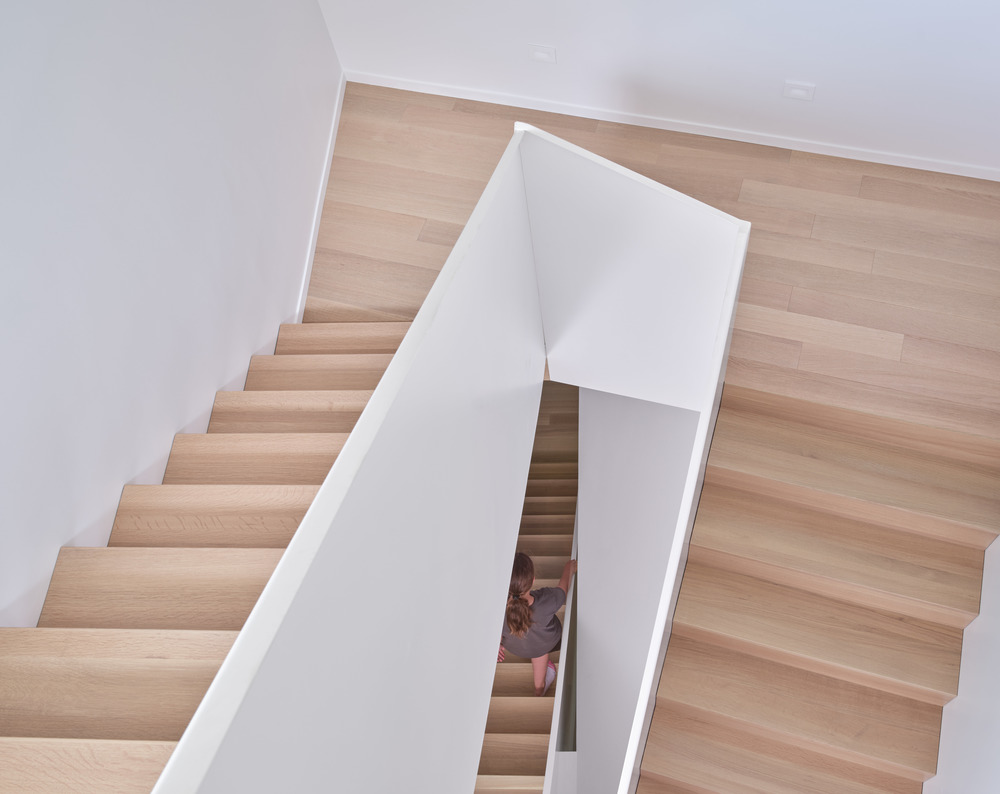
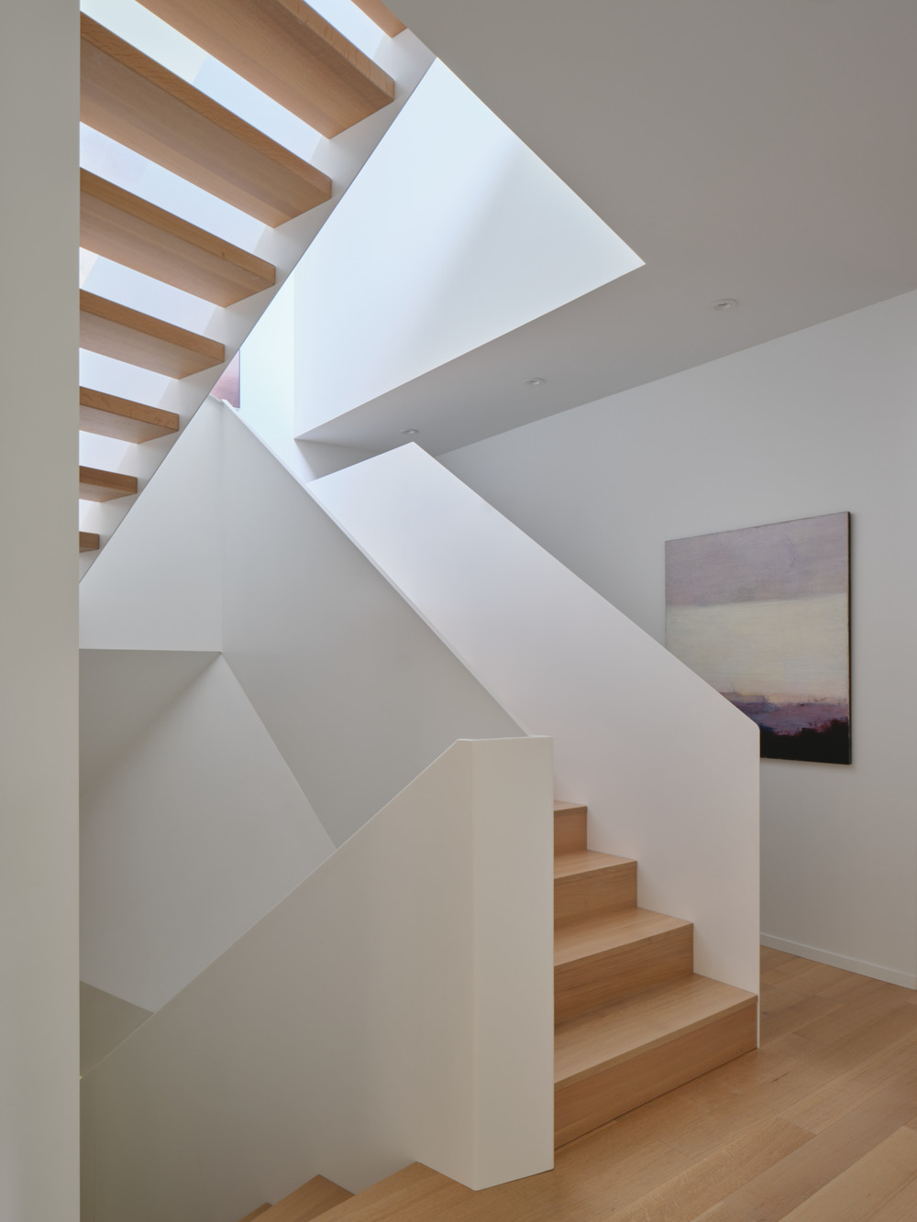
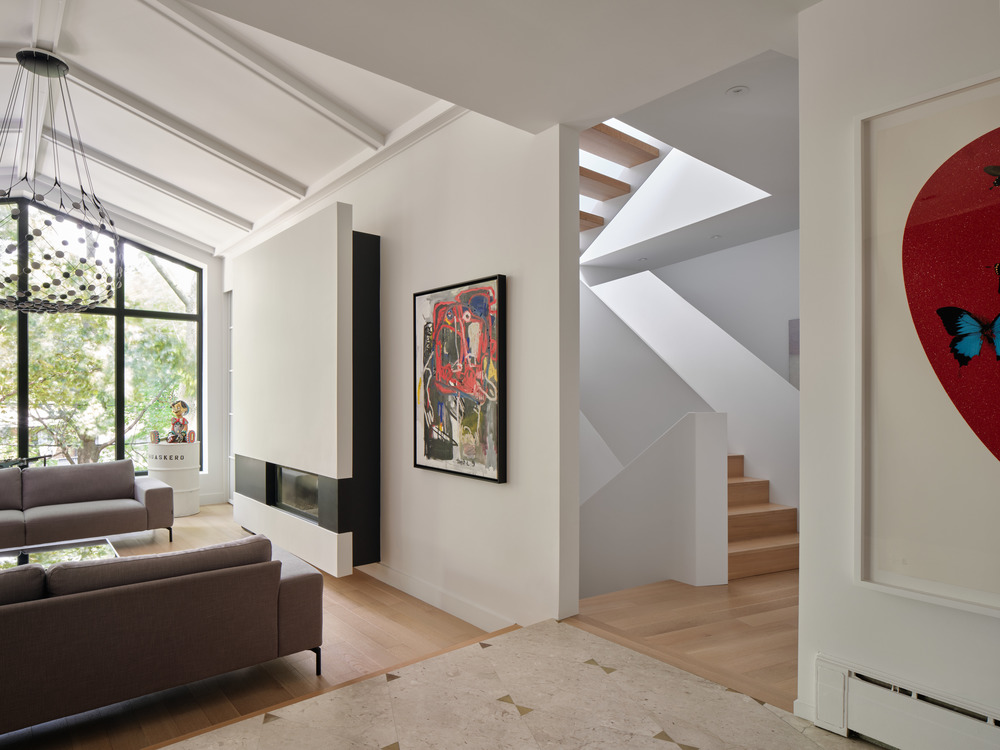
The volume of the more modern back facade increases, incorporating the ribbon concept created during the initial restorations. It contains sizable windows at canopy level, similar to the window in the left wing. The owners have the sensation that they live in a “tree house,” away from the bustle of the city, because the urban environment is unseen from the primary suite above.
The three teens of the couple now have bedrooms on the first level of the new wing. They have two bathrooms—one for the boy and one for each of the two girls—and more room than they have before. Private access is provided to “their wing, their units” via a sizable sliding door.
RELATED: FIND MORE IMPRESSIVE PROJECTS FROM CANADA
Reassessing the vertical circulation in the house was another opportunity presented by the addition. The original stairway was small and dark, connecting the bedroom wing, the garden floor, and the center of the house.
Thanks to a greater emphasis on the light that permeates the first-floor apertures, the new staircase now unfolds like a continuous ribbon of steel in a lighter area. Additionally noteworthy are its open design and slightly asymmetrical form.
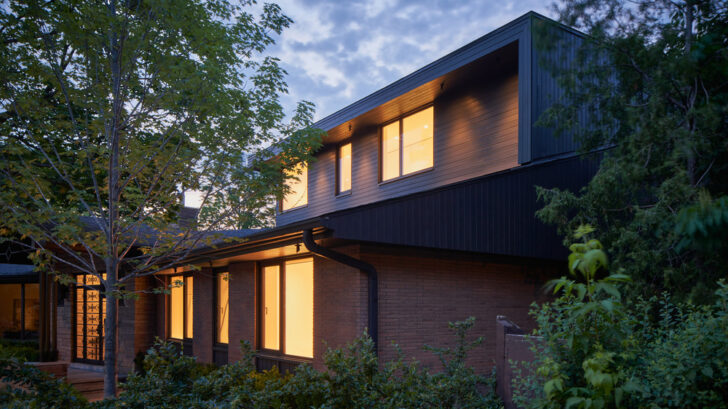
Project information
Location: Outremont, Qc
Type of project: Renovation + Addition
Year of completion: 2021
Original building: 1960
Surface area: 2400 ft2 / 223 m2
Photo credits: Doublespace Photography
Find more projects by MXMA Architecture & Design: www.mxma.ca



