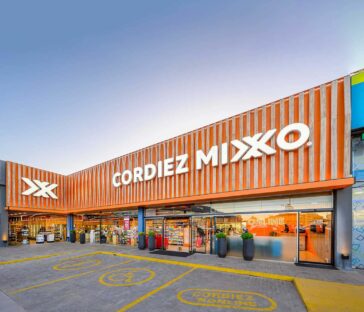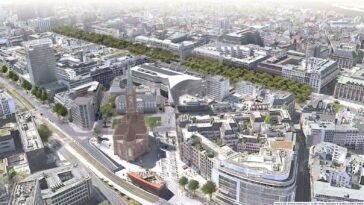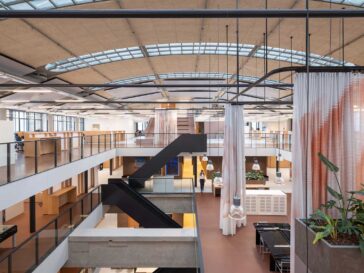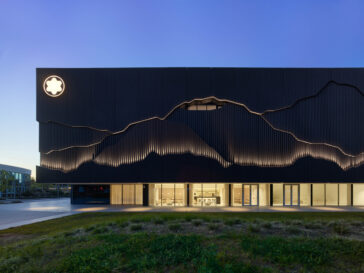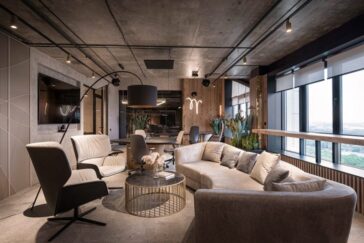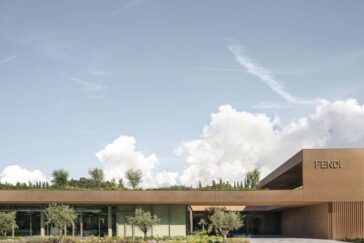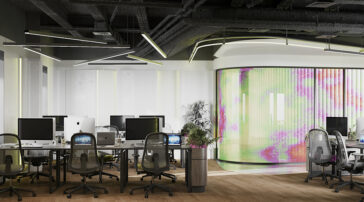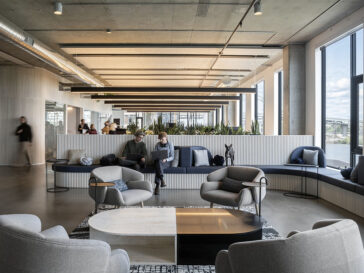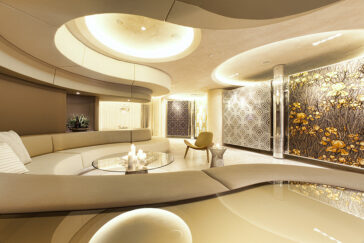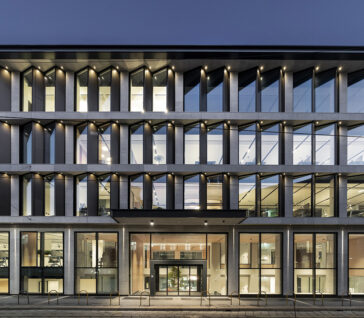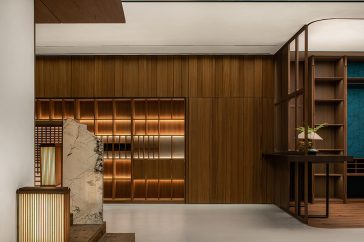Estudio Montevideo designs Mixo Cordiez Supermarket
Estudio Montevideo has recently completed work on the Mixo Cordiez Supermarket projects in Co?rdoba, Argentina. The designers wanted to create a completely new look for the company that would be both modern and timeless. We were hired in this new adventure to completely change the image of this well known place. We not only worked […] More


