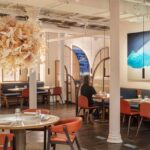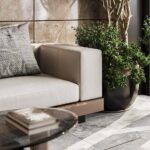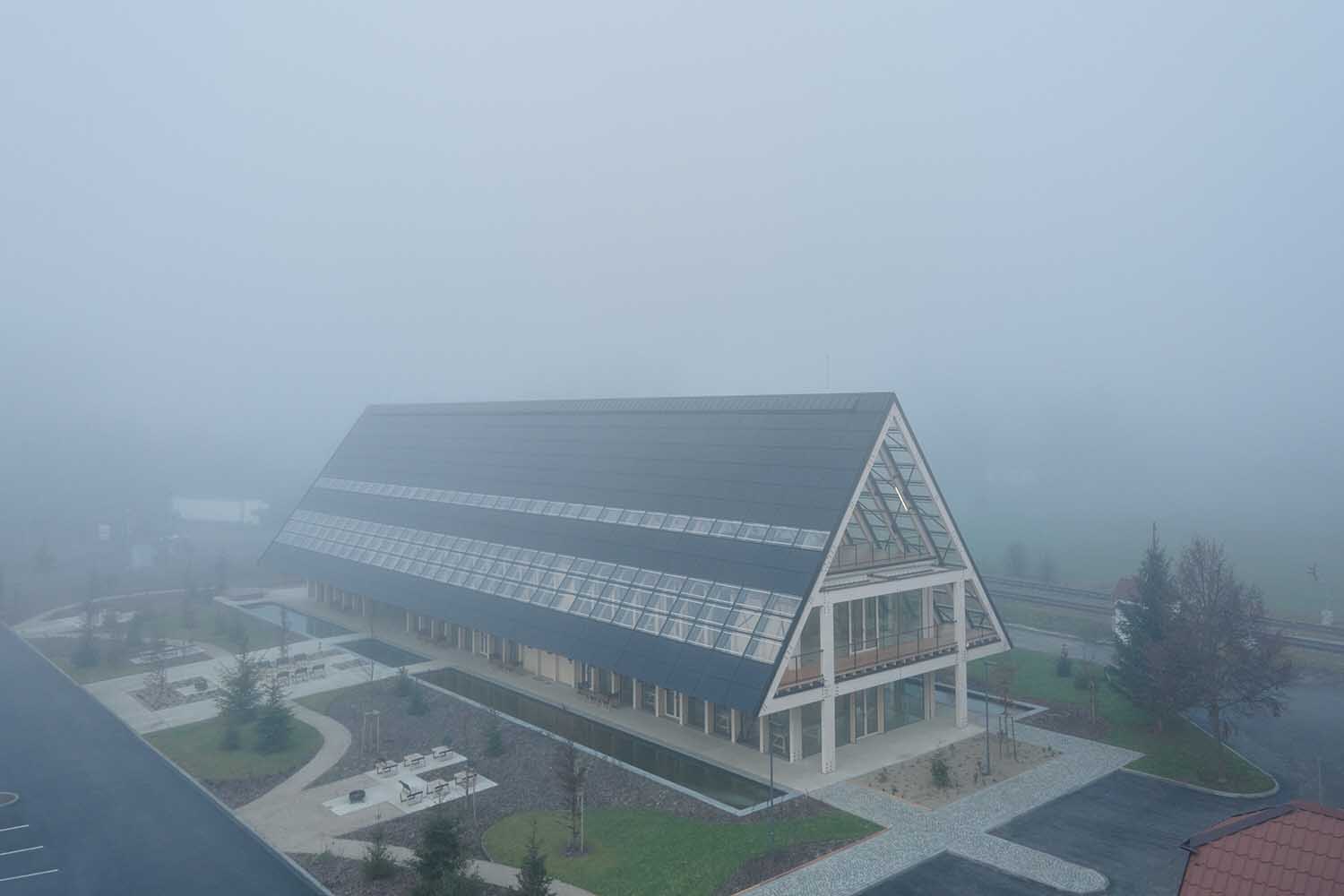
Mjölk architekti designed the new headquarters for Kloboucká lesní, a progressive and creative Czech wood industry company that continuously paves the way towards sustainable forestry. The building is environmentally responsible, simple and modest, but equipped with cutting-edge technology – and placed in a natural setting surrounded by vegetation and water. It is not just an administrative building, it is a laboratory for studying faster ways of constructing buildings and better ways of working with energy and materials to minimize their environmental impact.
The wood industry has recently seen turbulent changes as a result of a significant change in our planet’s climate. As a result, the new corporate headquarters needs to be adaptable and prepared for changes in the future. The architects proposed a place for innovative work, research, and creativity. The primary load-bearing structure creates the building’s modular shell, leaving the internal area open and adaptable, including provisions for unforeseen growth.





Environmentally conscious, straightforward, and technologically advanced—and situated in an environment with plenty of trees and water. The only material used to create the load-bearing structure is wood, which is grown right there on the property in the nearby Kloboucká lesn manufacturing hall. Although wood is the oldest and simplest material, it is produced in a fairly contemporary manner. The building frame was made of glued laminated timber, which serves as the company’s hallmark product. The conventionally formed frame creates a beautiful and extended volume when it is repeated numerous times.
The headquarters was placed in a prime location of the factory complex.
The town and the entrance for guests are both visible from the façade that faces north. Other industrial halls of the site are hidden by the building’s volume, and in the distance, the Pláavsk ridge provides a stunning backdrop.



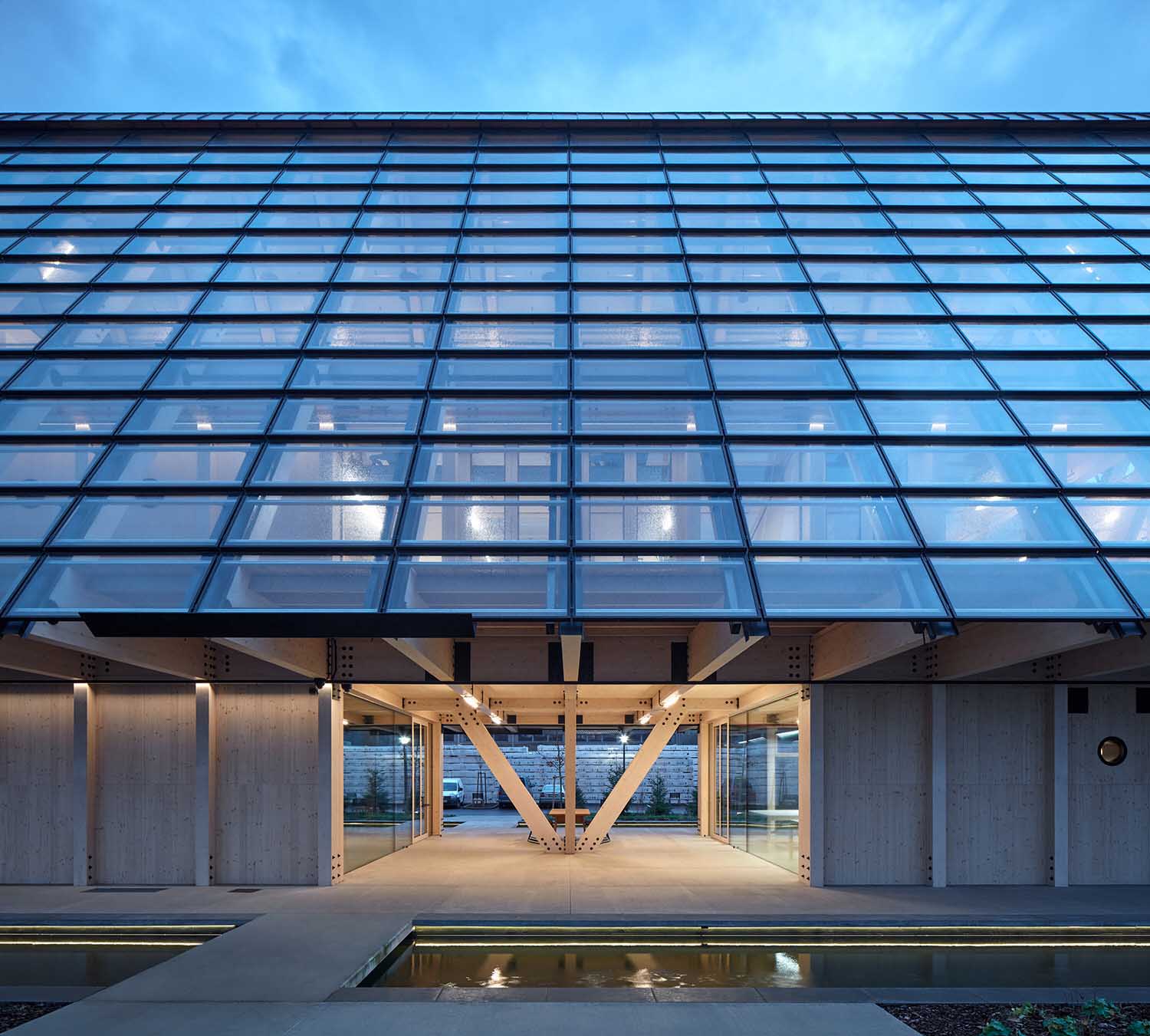
Construction
A concrete core, steel bracing, and glued laminated timber make up the load-bearing structure. Many varieties of façade cladding are available, filling each span of the frame in accordance with the interior organization of space and program. Even in the event that future modifications in function occur, the modular structure still offers a wide range of possible uses. The majority of the wood used to construct the structure is bonded laminated wood that was produced about a hundred meters away from the construction site. Most of this wood comes from the forests in the area. When choosing the best lumber and, by extension, the best forest for felling, both the color and grain of the wood were taken into account.





Interior design
Beneath the building’s gable roof and rather traditional design, there are numerous cutting-edge technology solutions that fit with the times we live in today. The interior of the building features a high-quality working environment, and there are numerous covered outdoor living terraces throughout the entire structure, ensuring the wellbeing of the staff.
The building’s interior is in keeping with the design philosophy, which emphasizes structural integrity. On the inside, everything is immediately clear as to how it functions. Even from the outside, the interior’s fundamental concepts are clear. The entire building is supported by the heavy skeleton, which also rhythmically separates the interior into sections. The topmost level is an open space. It has a high-tech roof that houses a solar power facility. Glass is used in place of solar panels in areas where sunlight cannot reach.
In the interior, wood paneling, glass window surfaces, and wood-glass acoustic walls are integrated with glued laminated timber profiles. The openness of the room is enhanced by these walls. Regarding the mobility of the timber building, all of the glass walls and the bio-board cladding feature sliding bearings.









The exposed ceiling structures, which are complimented by polished concrete on the floor, include the timber-concrete ceilings sporadically. All technology is fitted with frameless penetrations through the wood partitions and is clearly visible inside.
Every floor follows the same interior design ideas. Spaces that will be used in the future for workshops or as a break area for staff members of the company complement the offices. For lectures, business gatherings, or the introduction of new products, the top open floor provides a versatile venue.
RELATED: FIND MORE IMPRESSIVE PROJECTS FROM THE CZECH REPUBLIC
Environmental solutions
The building combines modern technology innovations with common sense. The building’s PV array generates more electricity than it needs. A total of 72 kW of battery storage is present in the structure. The extra money is used to pay for the company’s production’s energy needs. In fact, the vast majority of the compound’s electronic devices are currently powered by solar energy. The solar panels at the corporate offices can also be used as roofing. To increase the amount of light entering the attic, glass panels cover the northern portion of the roof.
Roof runoff water is collected and kept in open ponds where it is used for irrigation and cooling in the summer. The water surface also aids in delivering light deeper into the building by reflecting the diffused daylight.
The central boiler house, which uses locally produced wood chips as its primary fuel source, provides heat for the structure and the surrounding environment. As a result, the location is totally independent of any other fuel sources. The fact that it is an entirely ecological source adds value.
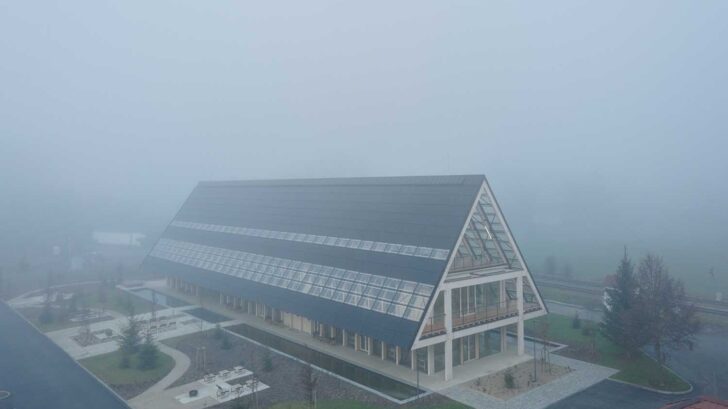
Project information
Studio Mjölk architekti – www.mjolk.cz
Studio address Železná 830/12a, 460 01 Liberec, Czech Republic
Project location: Brumov-Bylnice
Project country: Czech Republic
Project year: 2019
Completion year: 2022
Built-up Area: 476 m²
Gross Floor Area: 1100 m²
Usable Floor Area: 1034 m²
Plot size: 9118 m²
Dimensions: 56 x 18 m
BSH 283 m3
Client: Kloboucká lesní
Photographer: BoysPlayNice – www.boysplaynice.com
Collaborator
Chief engineer: Pavel Srba
Structural engineering: Lostade CZ
Construction supervision: Petr Vl?ek
Concrete contractor: Michal Drga
Wooden construction contractor: Pukýš D?EVOSTAVBY
Electric engineering: Elseremo
Mechanical engineer: Ladislav Stružka
Heating, plumbing: Mont SA
Steel construction: KL TECHSTAGE
Interior partitions and claddings: Woodyglass
Lighting solutions: Konvi?ný – Lampárna Lighting
Landscape architecture: Atelier Partero
Garden contractor: GISarch studio
Flat roof solutions: Izolplast Zlín
Pavement contractor: STRABAG
Wooden terraces contactor: Pavel Fojtík
Sheetmetal products: Petr Zimá?ek
Graphic design: Lenka Mi?olová


