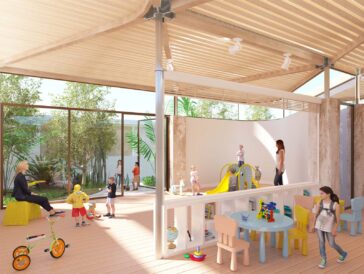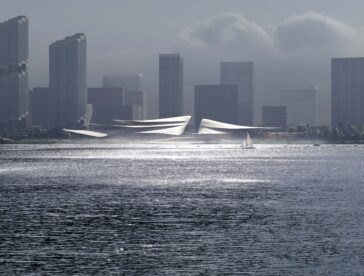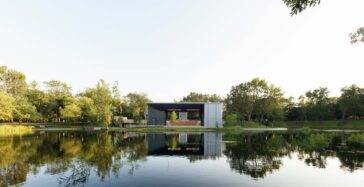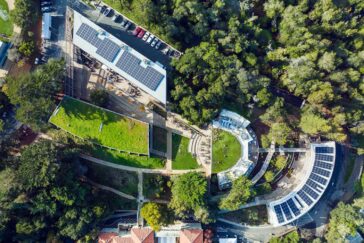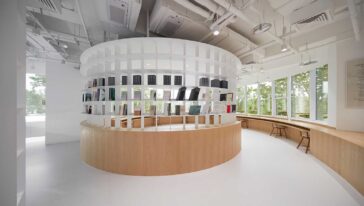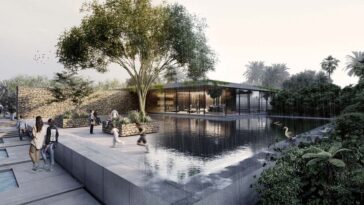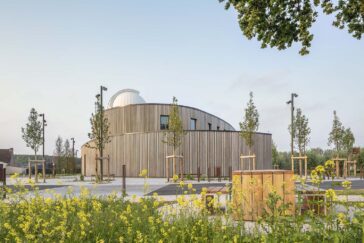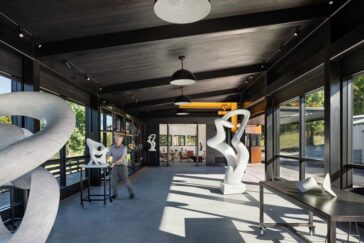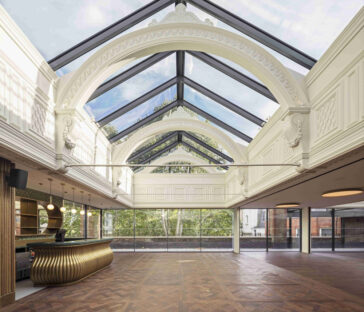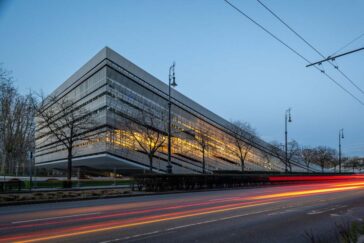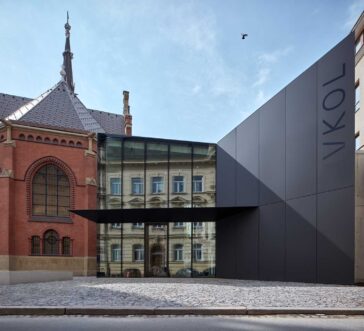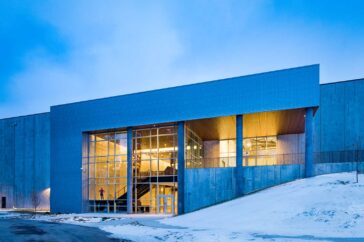Chania Stay & Play by Land n Arch
Architectural firm Land n Arch has designed a remarkable welfare building and neighborhood park project in Chania, Greece. The project is set to revolutionize the way the community interacts with its surroundings. Chania Stay & Play seamlessly combines two essential functions, a nursery, and a daycare center for the elderly, while also incorporating a welcoming […] More


