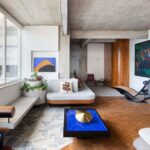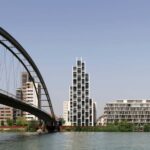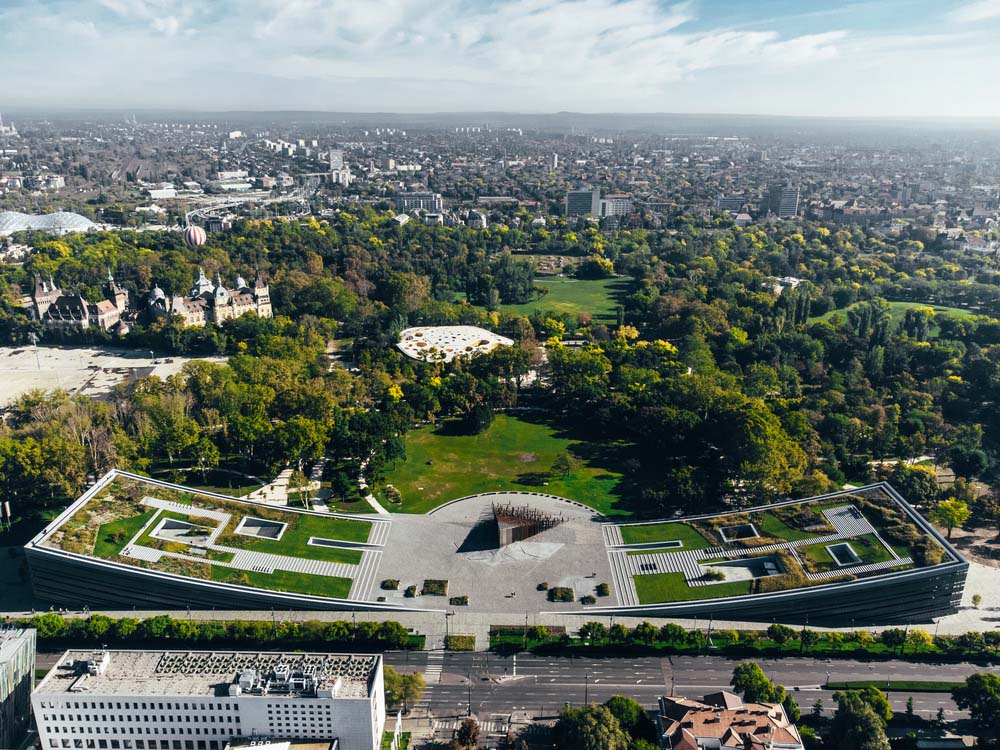
The Museum of Ethnography in Budapest, designed by NAPUR Architect, is a remarkable addition to the Liget Budapest Project, Europe’s largest urban-cultural development. This award-winning building is a testament to the architect’s skill and vision. The structure’s sleek and uncomplicated design seamlessly integrates with the natural landscape while also establishing a visual dialogue with the neighboring cityscape. The Museum of Ethnography is situated in the renowned City Park (Városliget), which served as the debut venue for its collection during the 1896 Millennium Exhibition.
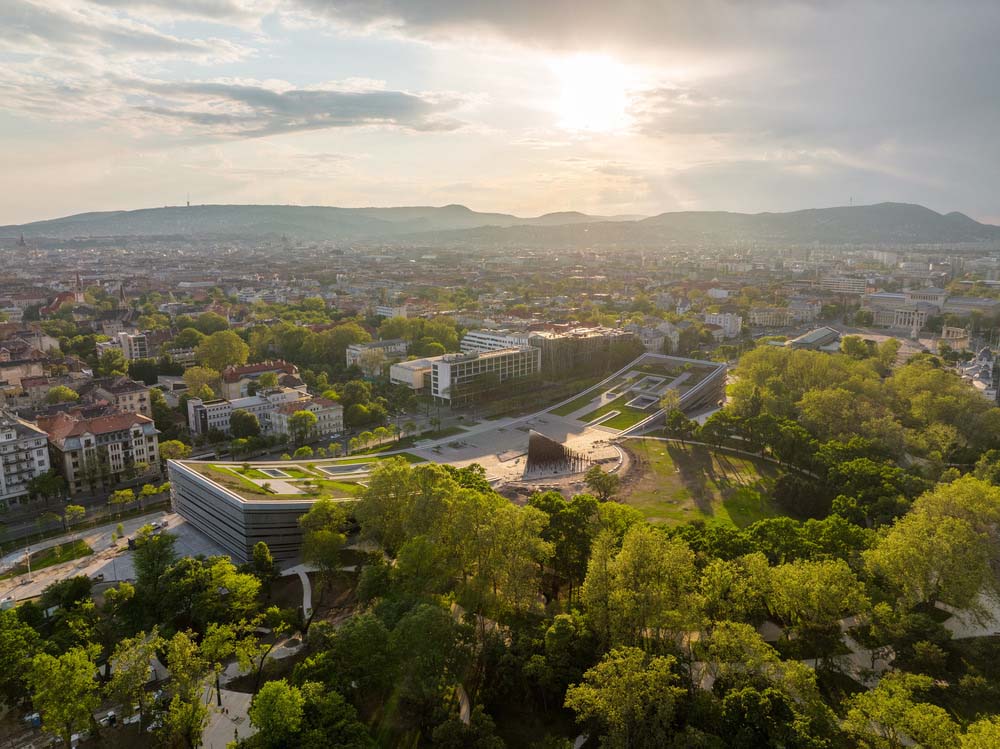
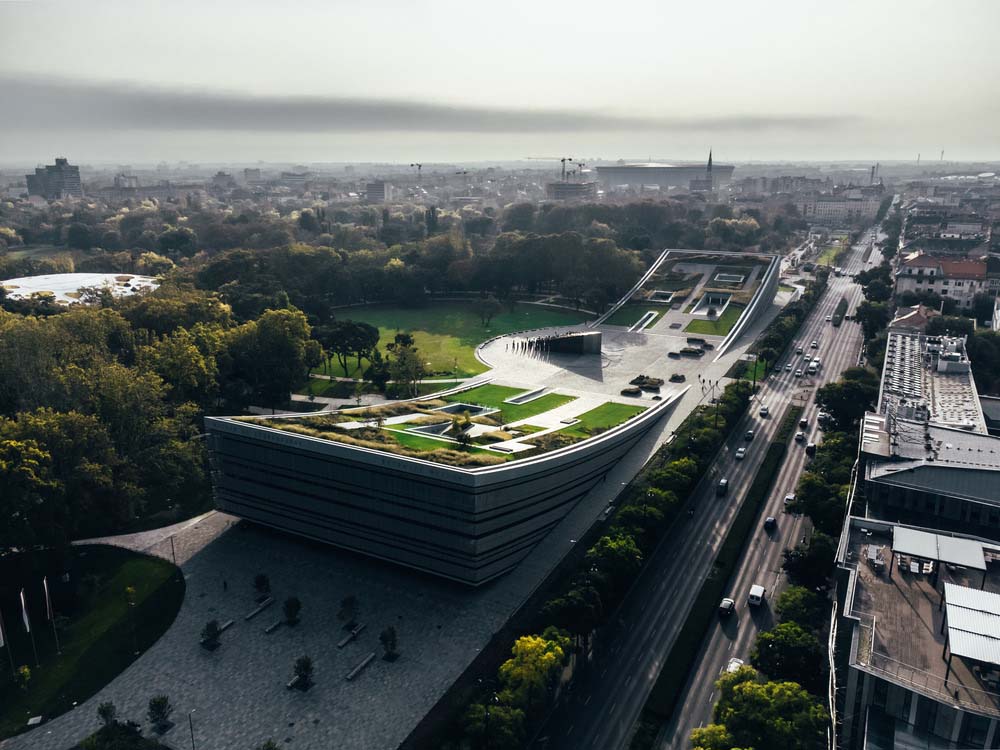
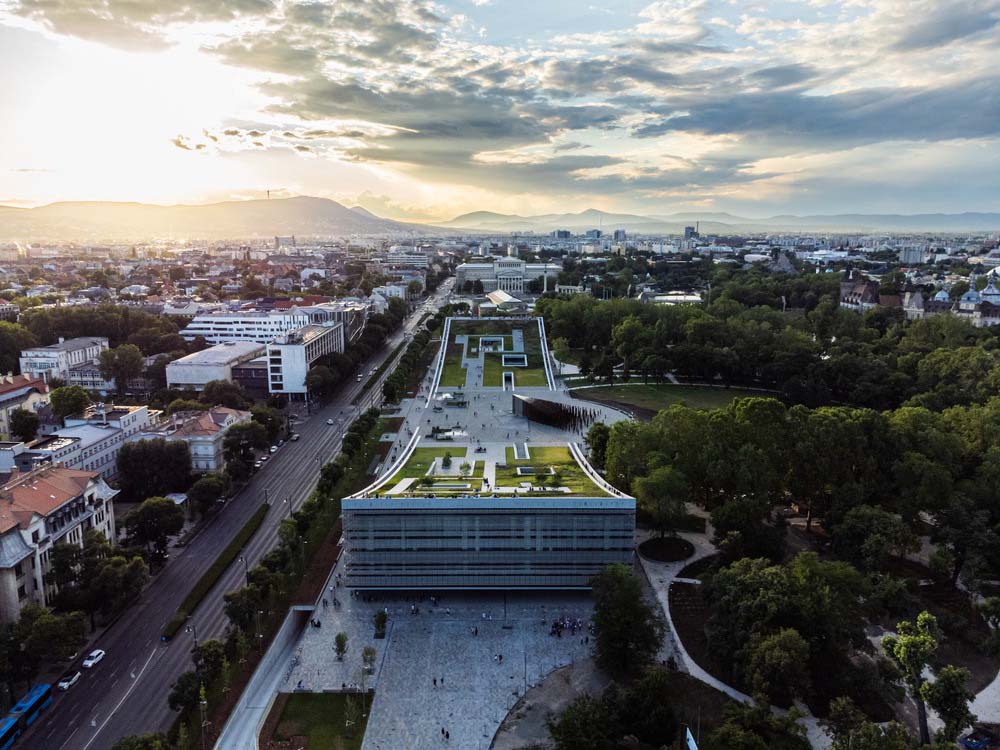
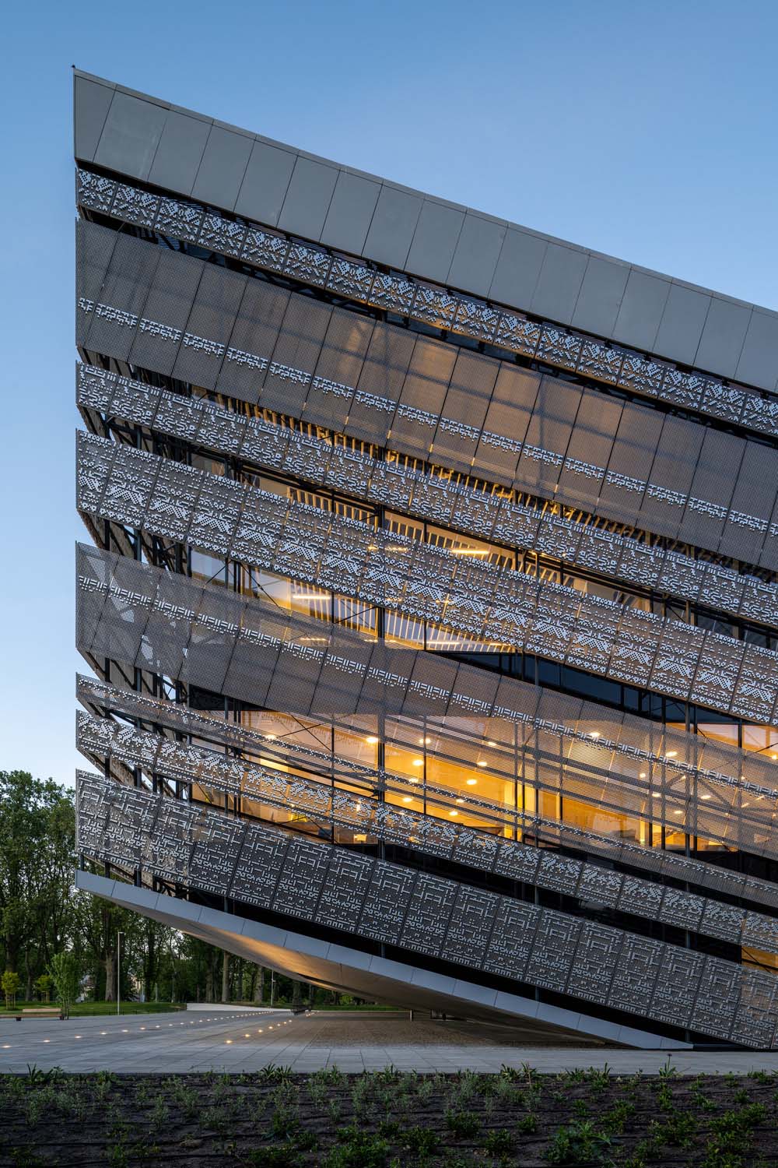
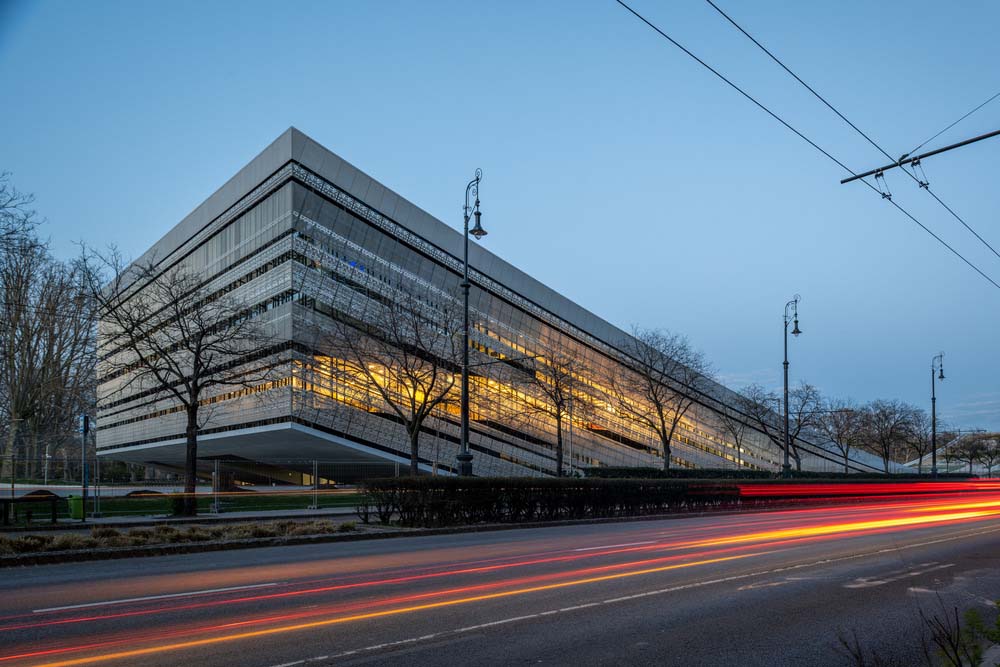
Since its inception in 1872, the Museum’s collection has grown to encompass 250,000 items from the Carpathian Basin and beyond. Over the years, the collection has been housed in various facilities. Throughout its history, the institution has never had the opportunity to operate within a purpose-built structure tailored to its unique requirements. The existing site, formerly occupied by the Hungarian Curia, presents significant challenges in meeting the demands of a museum, with notable constraints in both spatial capacity and potential.
After a rigorous international design competition, the Museum of Ethnography has found a new home in a modern building that meets the highest professional standards and accommodates the collection and visitors’ needs. The construction was completed in May 2022.
The project proposed by NAPUR Architect Ltd., led by Marcel FERENCZ, impressed the international jury with its dynamic and minimalist design that seamlessly blends with the park’s natural surroundings and complements the urban fabric of the area. The building’s graceful curves serve a dual purpose as both a gateway and a connector between the urban environment and the surrounding park. The museum’s design incorporates a subterranean level that accounts for 60% of the structure. The above-ground sections feature a landscaped roof and transparent elements that seamlessly integrate the building with its surroundings while maintaining a harmonious scale. The verdant rooftop expanse will serve as a welcoming communal area for those arriving at Városliget.
The building’s most striking feature is its glass curtainwall, which encircles the rooftop garden and resembles two hillsides intertwined. The curtainwall boasts a distinctive design, featuring nearly 500,000 pixels arranged in a metal grid pattern inspired by ethnographic motifs from the museum’s Hungarian and international collections. The laser-cut aluminum grid was meticulously crafted by a specialized robot, which then meticulously inserted over 2,000 pixels into the structure. The composition consisted of a series of diminutive cubes, each comprised of 20 distinct contemporary interpretations of ethnographic motifs, with half originating from Hungary and the other half from various international sources.

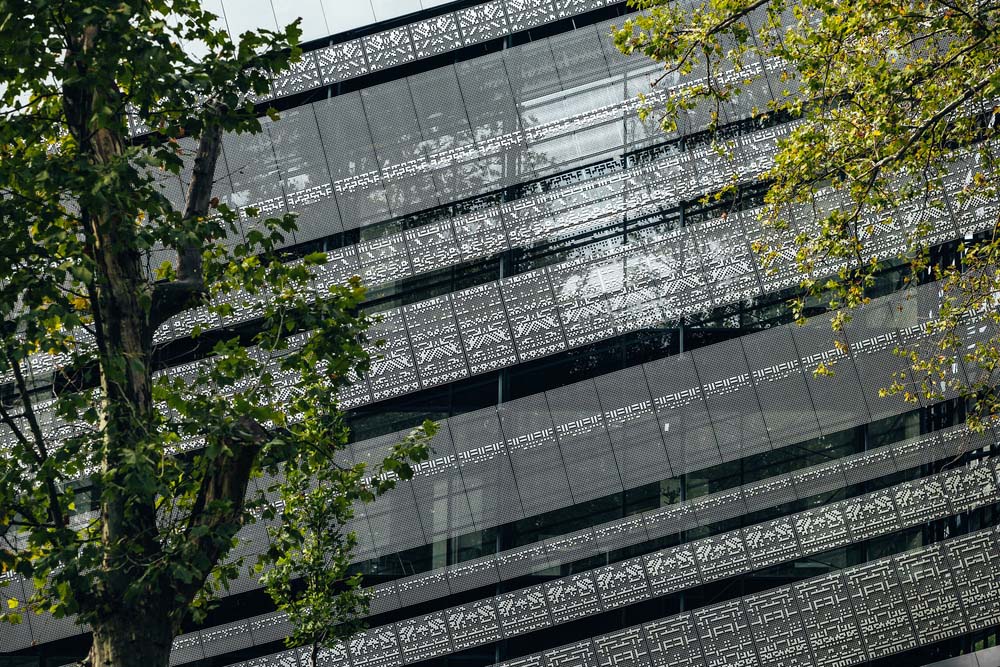
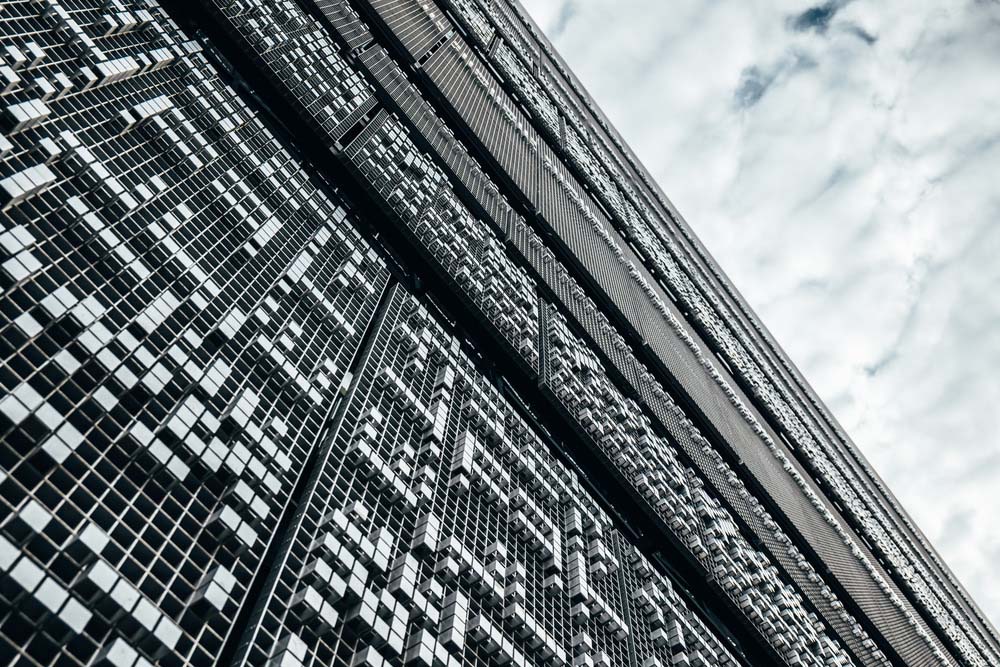
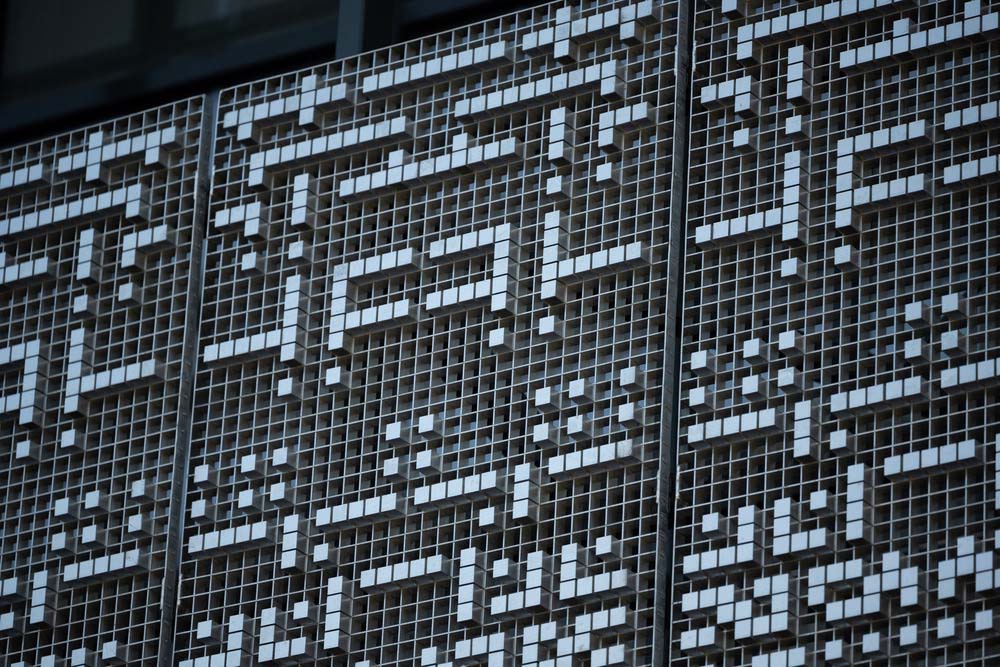
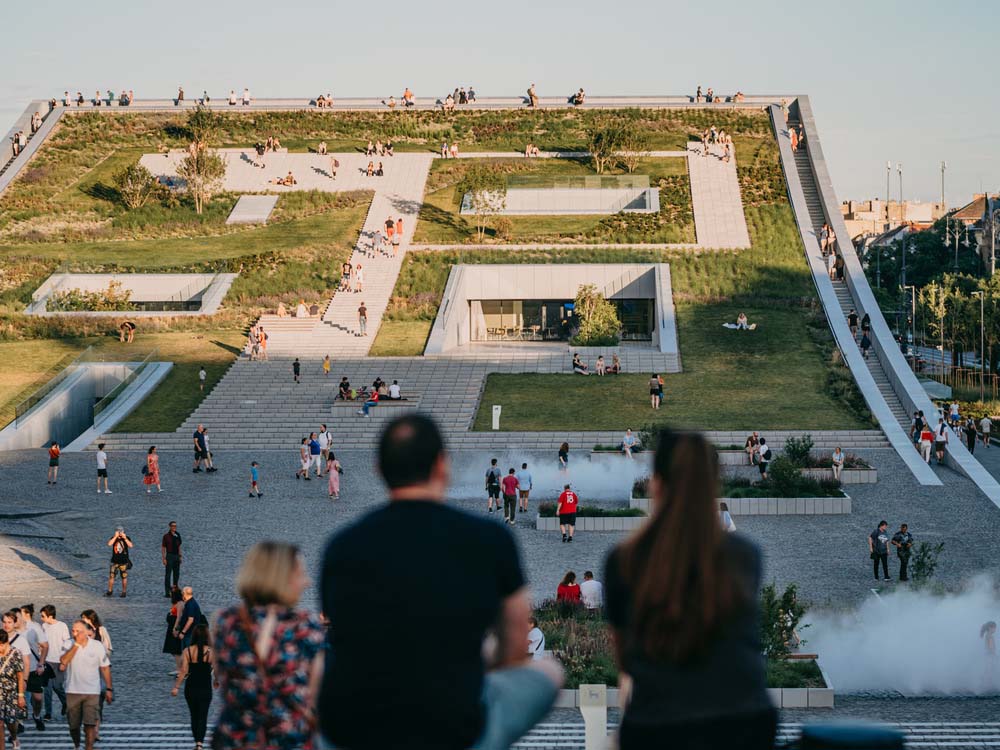
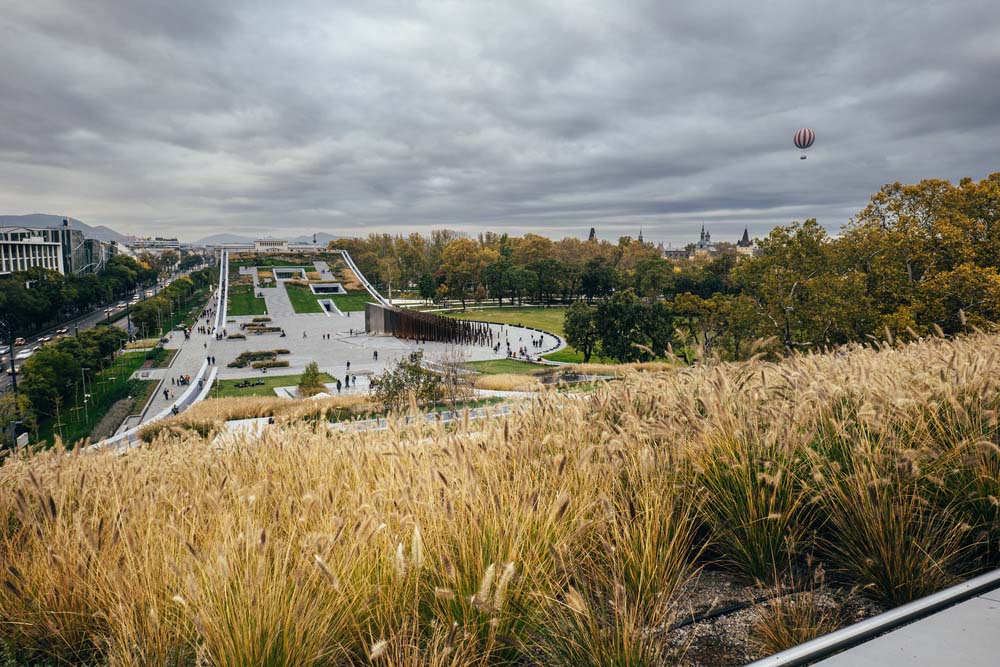
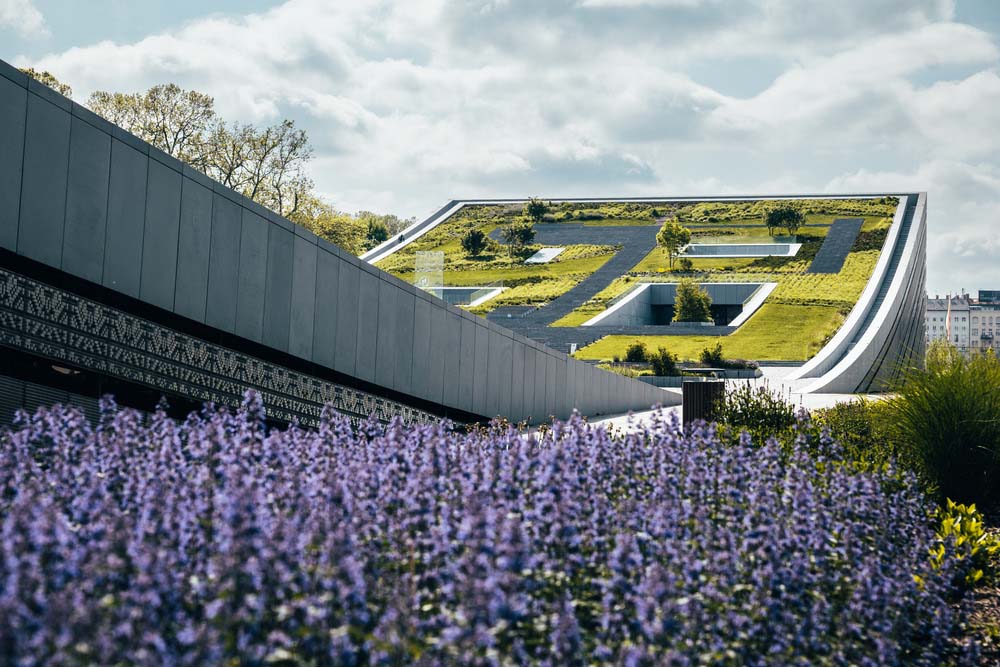
The building’s distinctive architecture conceals a range of innovative technological solutions. Its curved wings are upheld by a post-tensioned structure, commonly employed in the construction of bridges. This application of technology in public buildings is a noteworthy occurrence, not only in Hungary, but throughout Europe.
The Museum of Ethnography has garnered significant attention for its innovative and captivating architectural design, positioning it as a prominent contemporary structure within the region. This project has been recognized for its exceptional design achievements, having received the prestigious Best Mega Futura Project of Europe award at the MIPIM Awards 2017 and the highly competitive World’s Best Architecture title at the 2018 International Property Awards. This project was among the 1,700 entries received from 115 countries, which underwent thorough scrutiny by a judging committee led by four UK Lords and over 80 global experts.
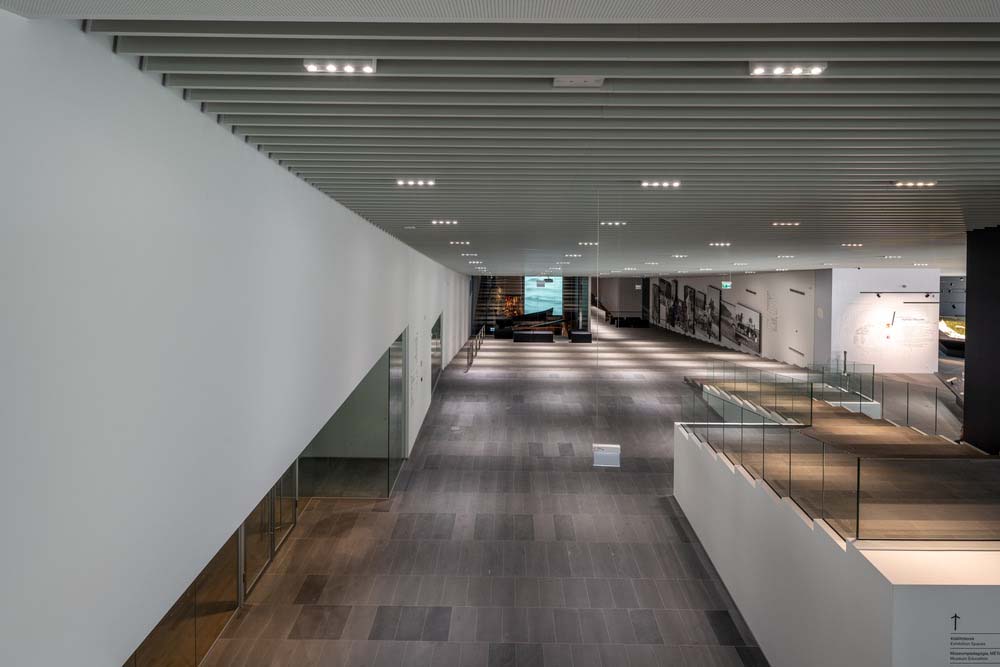
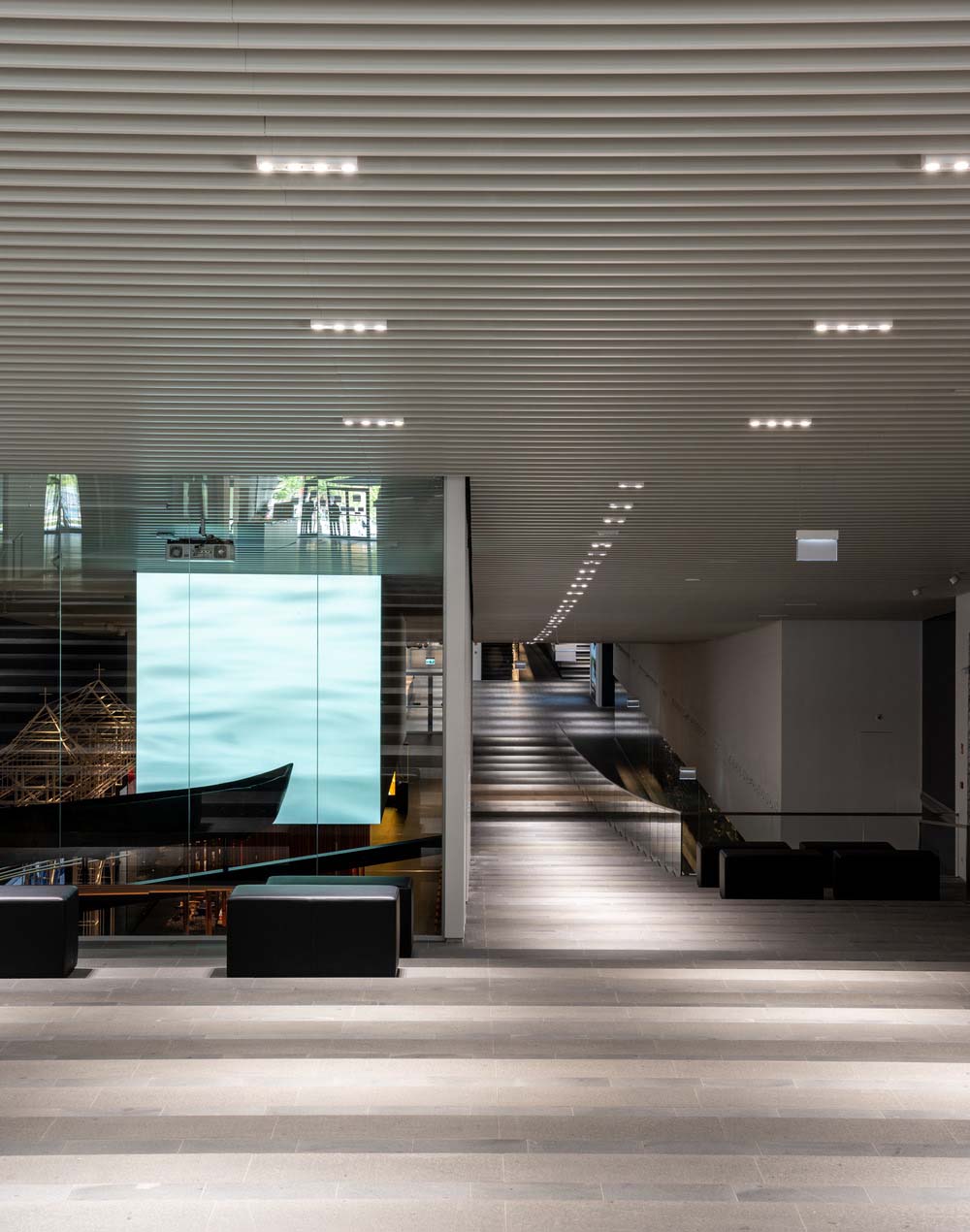
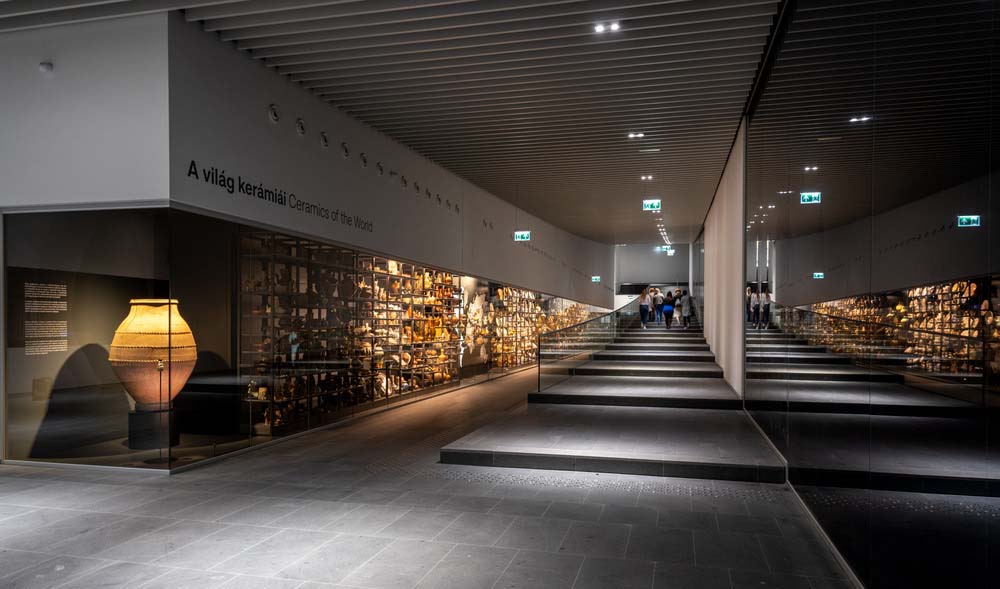
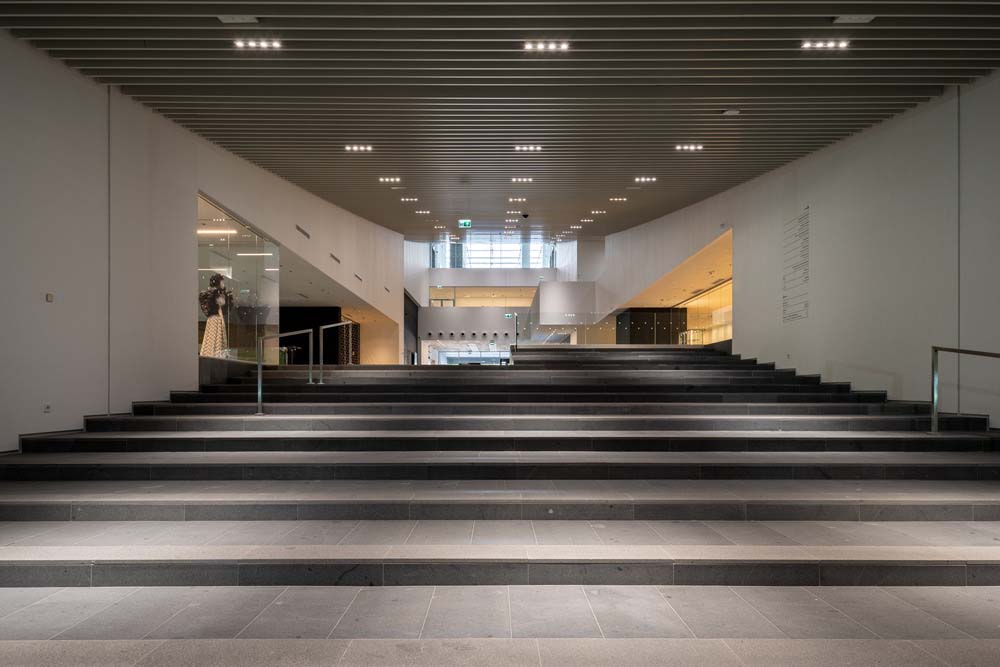
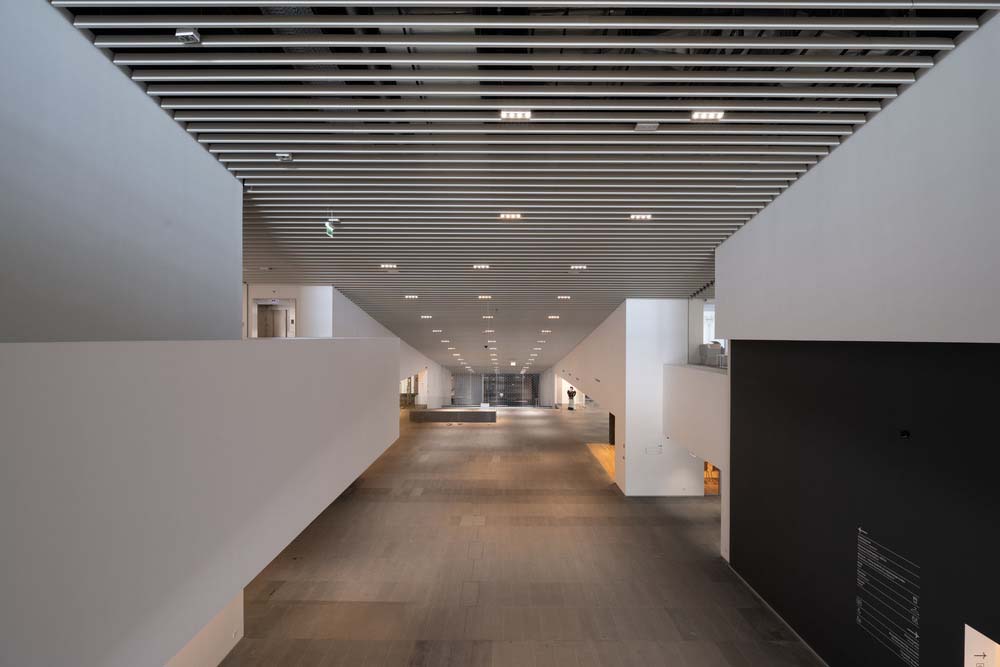
The contemporary museum building boasts versatile spaces and innovative features that enhance visitors’ comprehension of the collection’s historical significance and contemporary relevance. The museum’s mission prioritizes the realization of contemporary professional and research themes while also preserving its historical heritage. The innovative design of the spaces will facilitate enhanced communication with visitors, allowing for the display of both historical and contemporary objects, phenomena, and concepts in tandem.
RELATED: FIND MORE IMPRESSIVE PROJECTS FROM HUNGARY
The design of the new building thoughtfully incorporates the principles and values of contemporary museum operation, including social engagement, communal involvement, inclusivity, diversity, transparency, sustainability, and immersive experiences. The museum’s design was carefully planned to ensure optimal functionality, allowing for efficient and contemporary operation of the institution on a grand scale. The exhibition offers a captivating and varied showcase of humanity’s cultural and historical legacy, featuring a collection that encompasses both Hungarian and international artifacts.
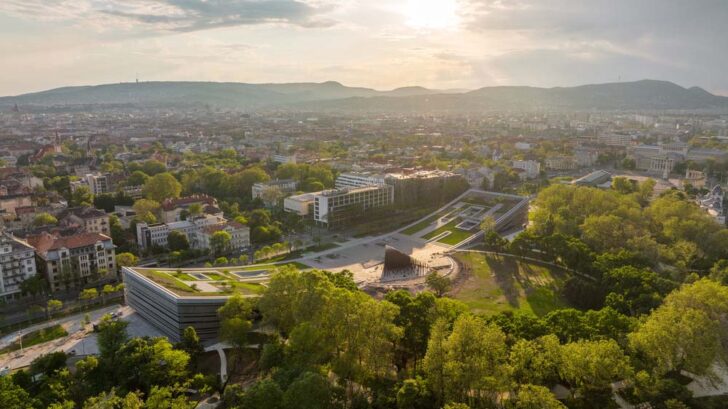
Project information
The new Museum of Ethnography – Budapest, Hungary
Architecture Design: FERENCZ, Marcel – NAPUR Architect Ltd. – napur.hu
Client: Városliget Ltd.
Client, Building owner: Museum of Ethnography
Photo: Incze, László @inczelaszlo
Photo: Palkó, György @gyorgypalko
Built area: 33,000 m²
Site area: 100,000 m²
Design year: 2016-2018
Completion year: 2022
Typology: Cultural > Museum
Status: Built


