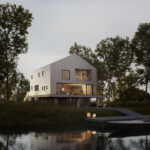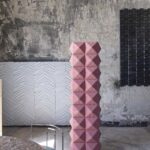
The Red Church, a stunning Lutheran structure, has been utilized as a book depository by the Olomouc Research Library since 1959. Regrettably, the church has remained inaccessible to the general public throughout this period. In response to the storage needs of the listed building in Olomouc Region, a new library building was constructed. This decision was made in order to free up the Red Church for cultural events such as smaller concerts, public readings, lectures, or art shows. The Red Church has been designed to serve as a hub of information for the Research Library and Olomouc Region.
The design prioritized the integration of new cultural and social functions with the historical building’s overall reconstruction. The structure exhibited significant signs of wear and tear. The initial step was to reinforce the building’s base, address any issues with moisture and deterioration in the masonry, restore the stucco and plaster, and refine the exterior cladding by filling in any gaps and improving its overall appearance. The flooring underwent a comprehensive renovation, encompassing all layers down to the foundational terrain. The roof reconstruction stands out as a pivotal renovation. The structural integrity of the trusses has been compromised due to prolonged exposure to rain, posing a potential risk of collapse. The design team opted for a comprehensive renovation, with a focus on preserving the original architectural features. The recently installed roofing system features copper tiles that closely mimic the form and layout of the preexisting roof. Regrettably, the original ornamental features failed to withstand the passage of time. Consequently, the design team collaborated with the esteemed sculptor Jan Dostal from Olomouc to produce modern embellishments that could be installed in their stead.
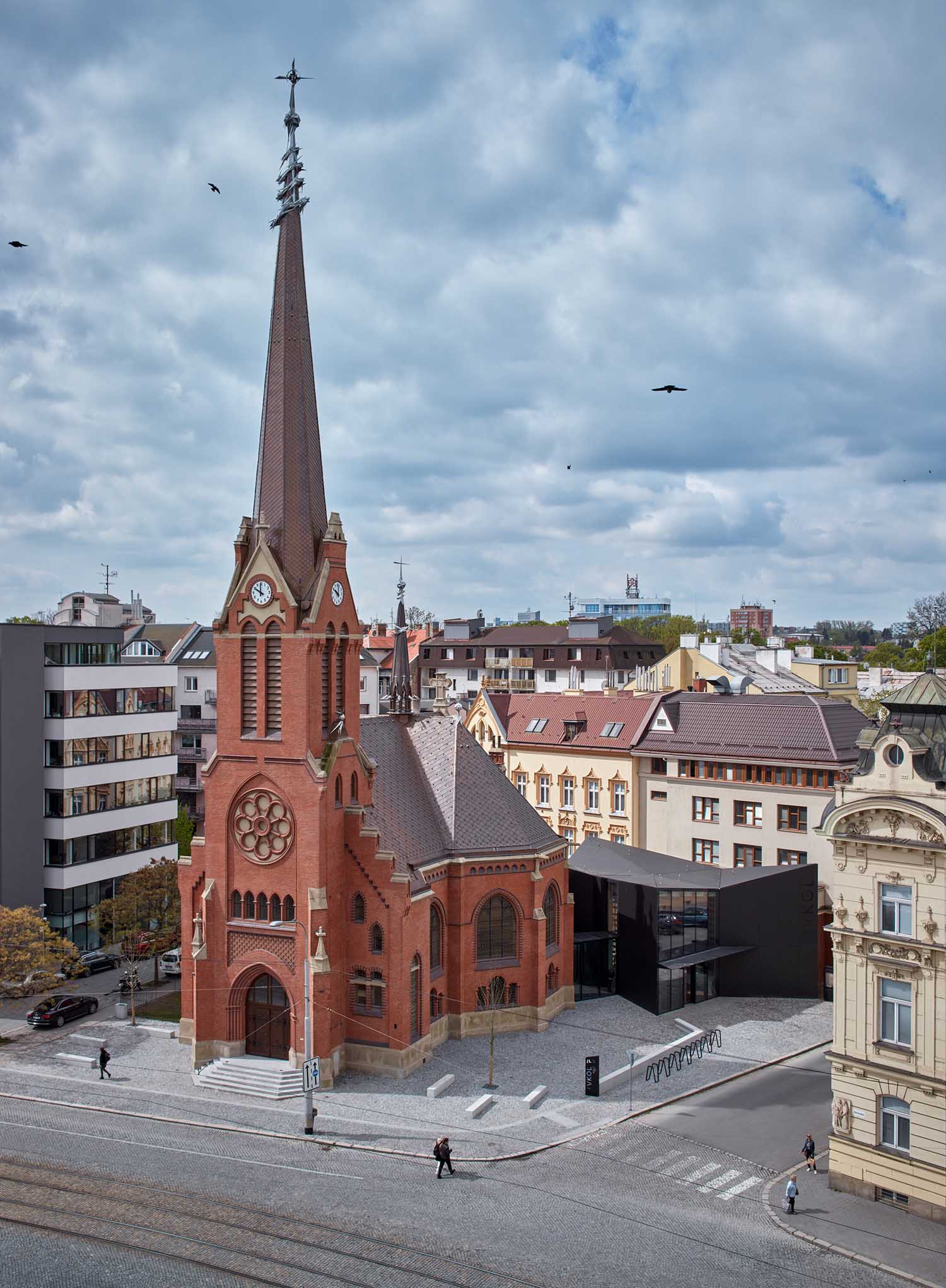
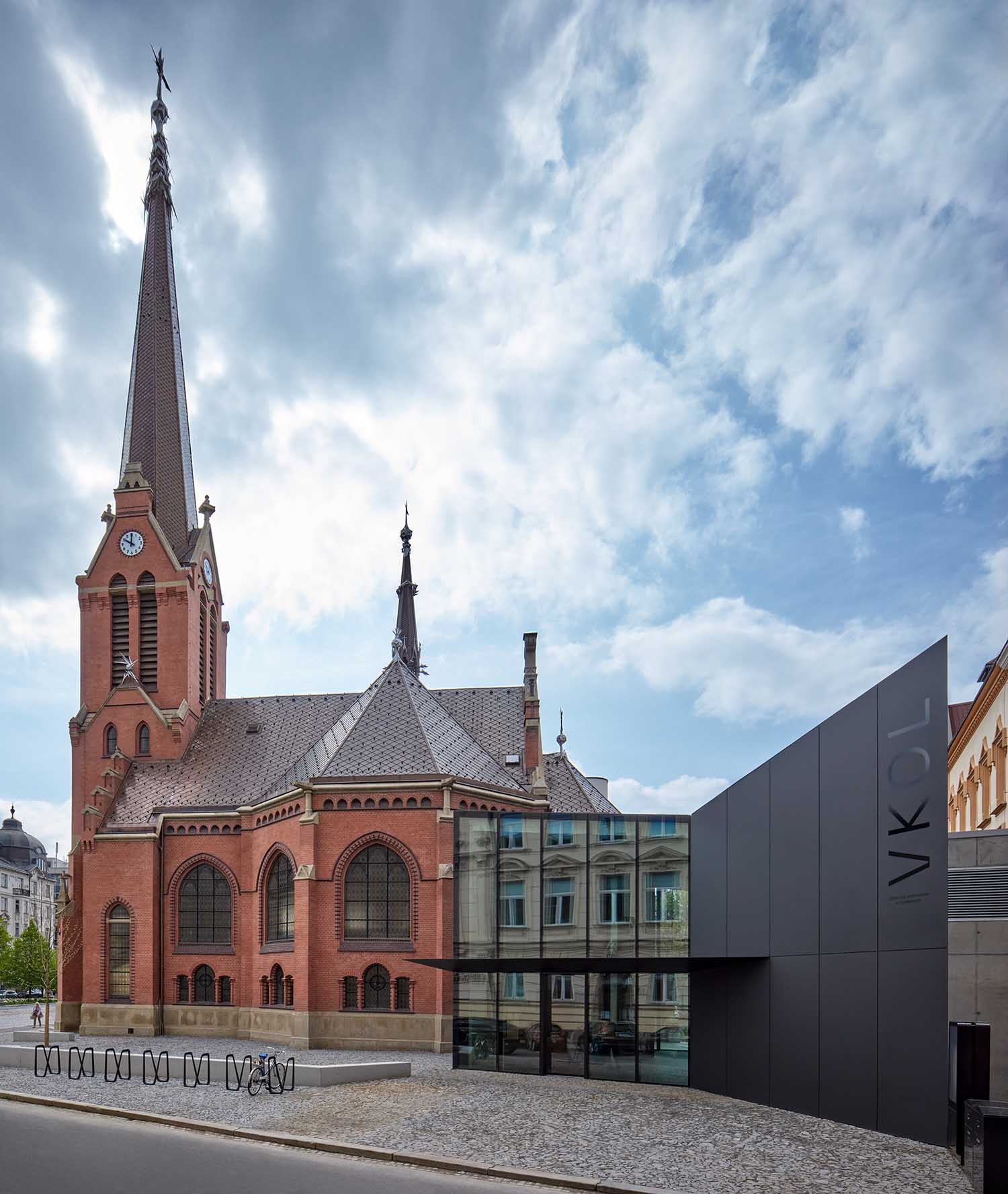


The incorporation of additional space for operational and facility purposes posed a challenge due to its incompatibility with the primary structure of the church. In order to preserve the integrity of the heritage building, the studio opted to incorporate a new mass that would fulfill functional requirements without necessitating extensive construction modifications. The strategic placement of the new building creates a harmonious connection between the neighboring church and library directorate. The building features a shared entrance hall that includes a reception area and a café. The design of the new construction thoughtfully considers the alignment of Bezrucova Street and maintains a respectful distance from neighboring structures.
The annex’s crystalline structure is a fitting complement to the neo-Gothic style of the church. Its design is derived from its geometric shape, volume, and layout. The floor plan appears to be a section of the church’s original floor plan, which has been relocated outside of the primary platform. The exterior cladding of the building features a sleek and modern aesthetic with the use of matte black aluminum panels on both the walls and roof.
The incorporation of the public space surrounding the church is a noteworthy and compelling addition to the overall project. The previously existing fence has been replaced with a thoughtfully designed piazzeta featuring comfortable seating and appropriately selected flora.
The discipline of interior design involves the creation of functional and aesthetically pleasing spaces within a built environment. It encompasses the selection
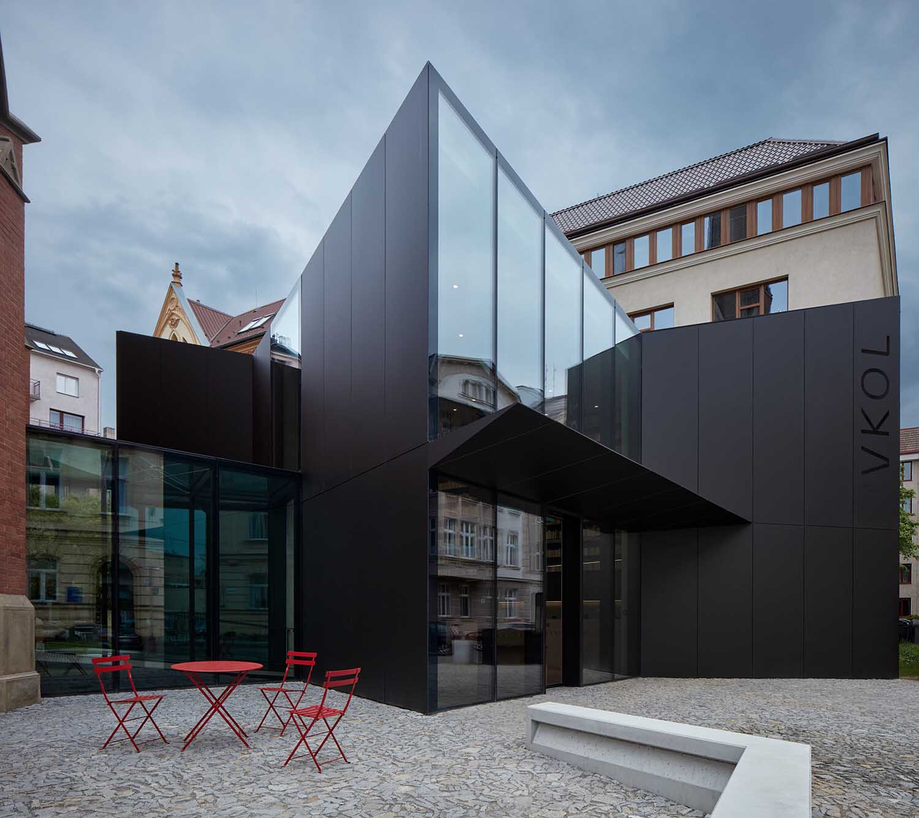

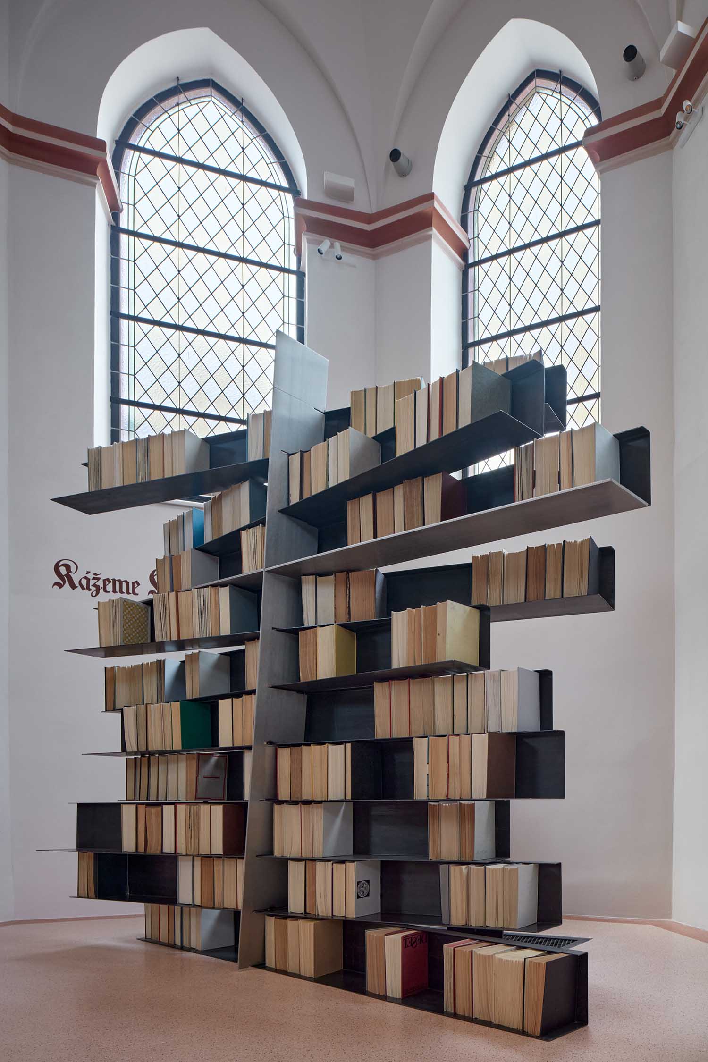
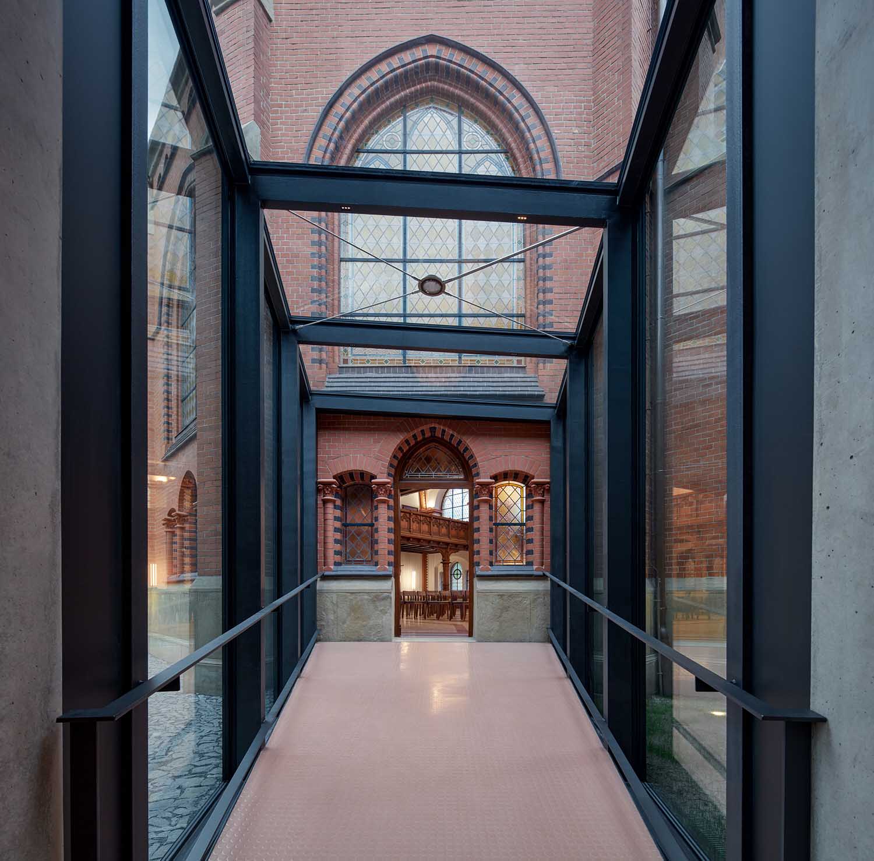
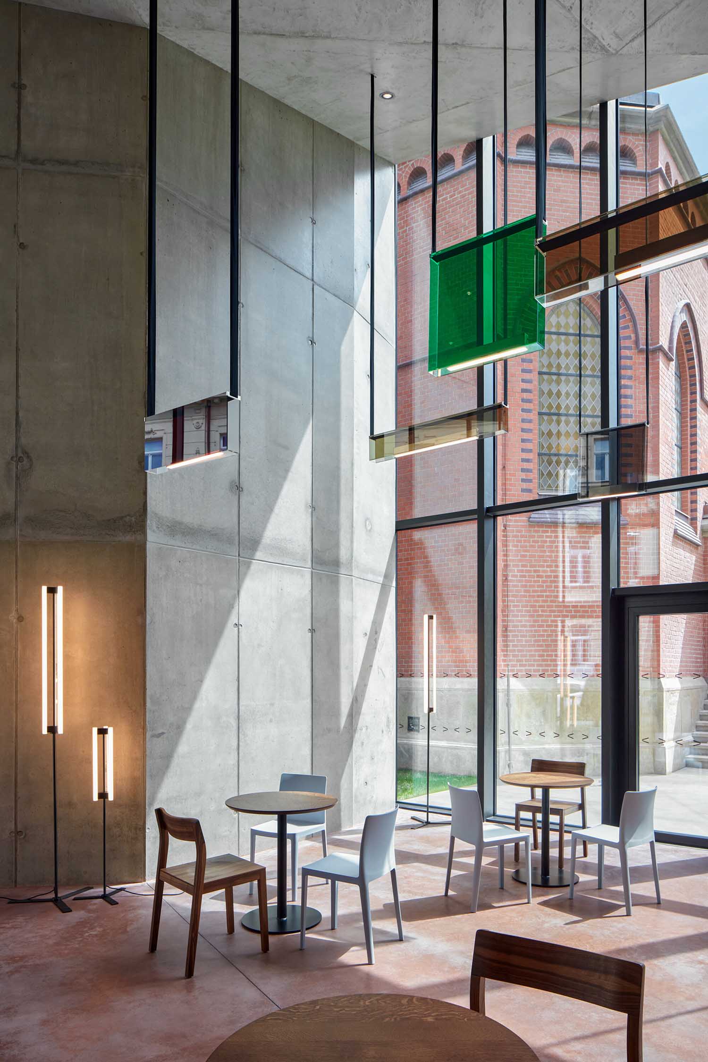
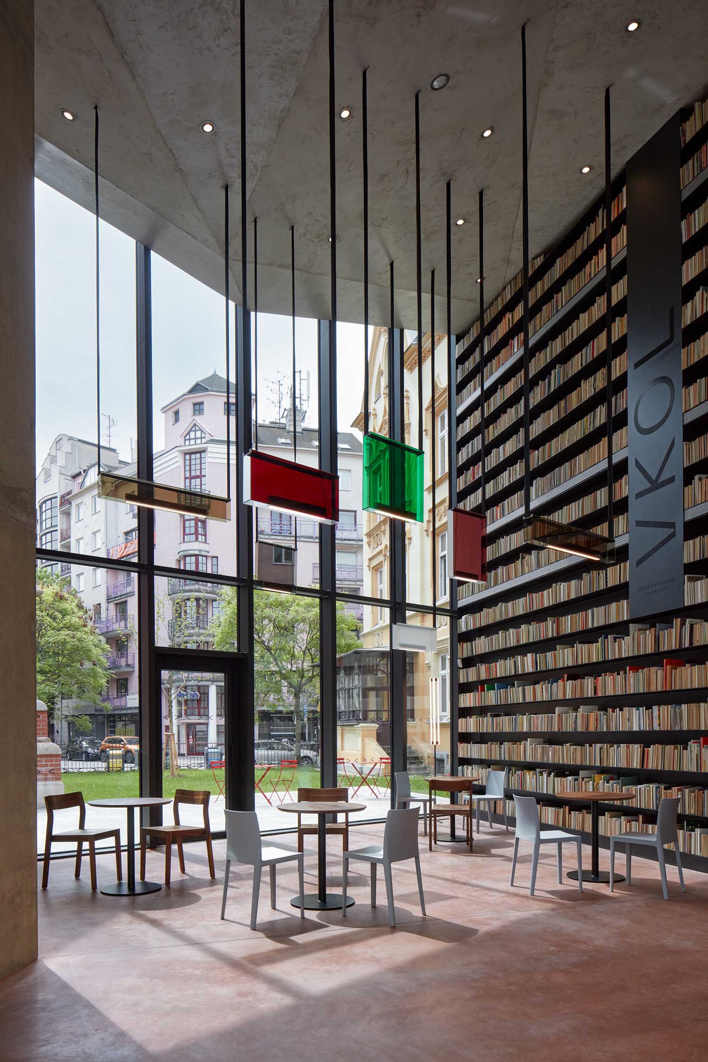
The interior spaces were conceptualized and philosophized by Atelier-r, who collaborated with Denisa Strmiskova Studio for the detailed interior design elements, including lighting choices and both ready-made and custom furniture. Atelier-r and Denisa Strmiskova Studio worked in close collaboration to carefully select the materials and surfaces utilized in the project.
The modern annex features a spacious area dedicated to the reception and café functions. The structure boasts a pastel pink concrete composition. The use of pink color in the space is consistent with the color scheme of other surfaces, including floors, furniture, and walls. The interior is dominated by a massive book wall with a strong accent. The towering structure boasts an impressive display of vintage books, artfully illuminated to create a captivating ambiance during the nighttime hours. A vibrant Lambert & Fils glass light fixture is suspended in front of the wall. The suspended glass elements exude an air of elegance and minimalism, creating a captivating visual experience for visitors as they seemingly float in mid-air, supported by sturdy nylon ropes. The reflective surfaces of the structures offer a unique perspective, mirroring the neighboring houses and ecclesiastical edifice when viewed from certain vantage points. The luminaires serve as the unifying factor in the space.
RELATED: FIND MORE IMPRESSIVE PROJECTS FROM THE CZECH REPUBLIC
The carefully selected seating options provide a serene and contemplative ambiance for the user to relax and unwind in. The Zeitraum chairs, fashioned from exquisite walnut wood, are tastefully incorporated into the church interior and the annex café. The Bouroullec brothers’ Plastic Hay chairs exhibit a refreshing design. The space features sleek and understated armchairs, perfect for relaxation and repose. The bespoke coffee tables were crafted to precise specifications. The tables’ material and intricate details draw inspiration from the traditional architectural elements found in churches.
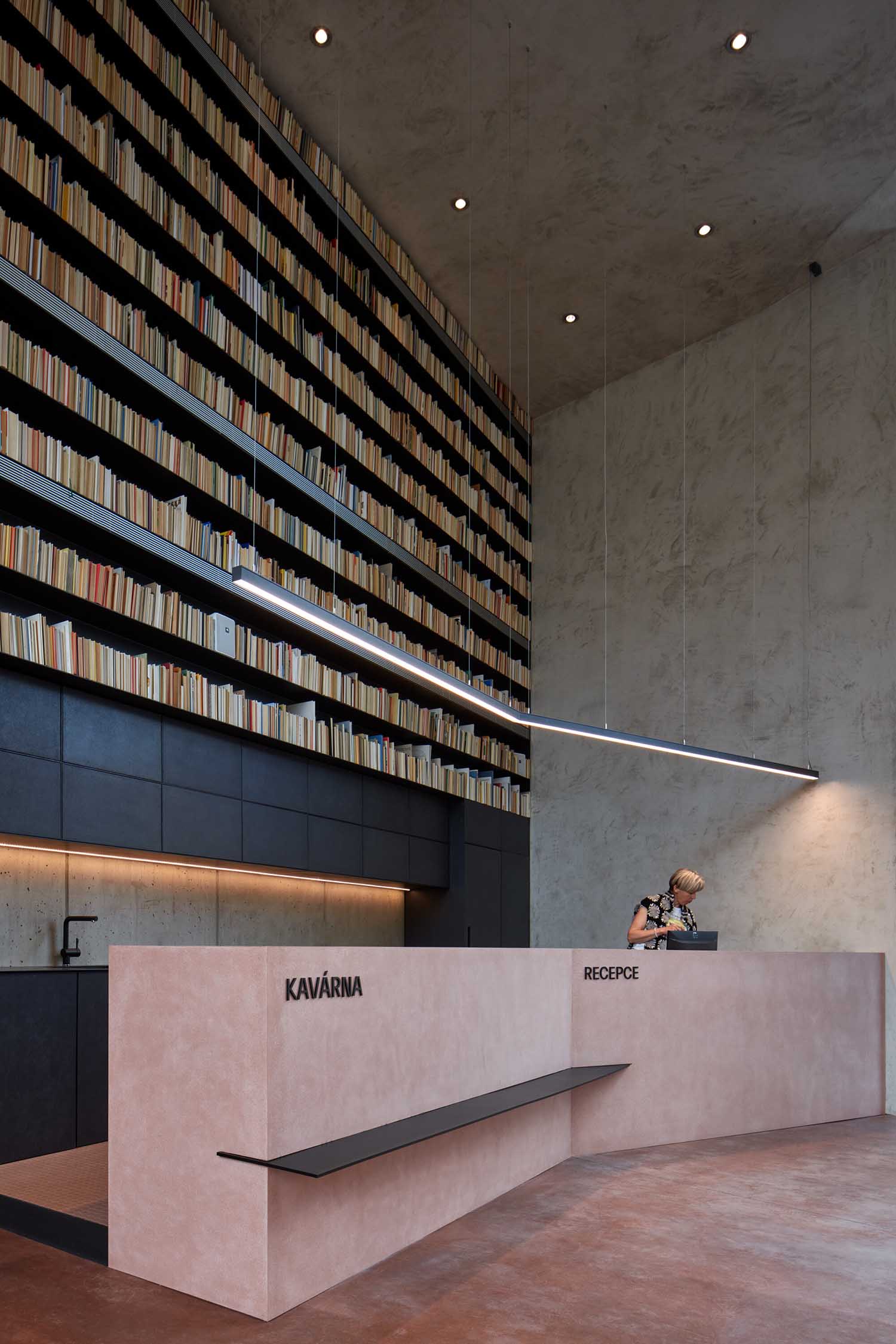

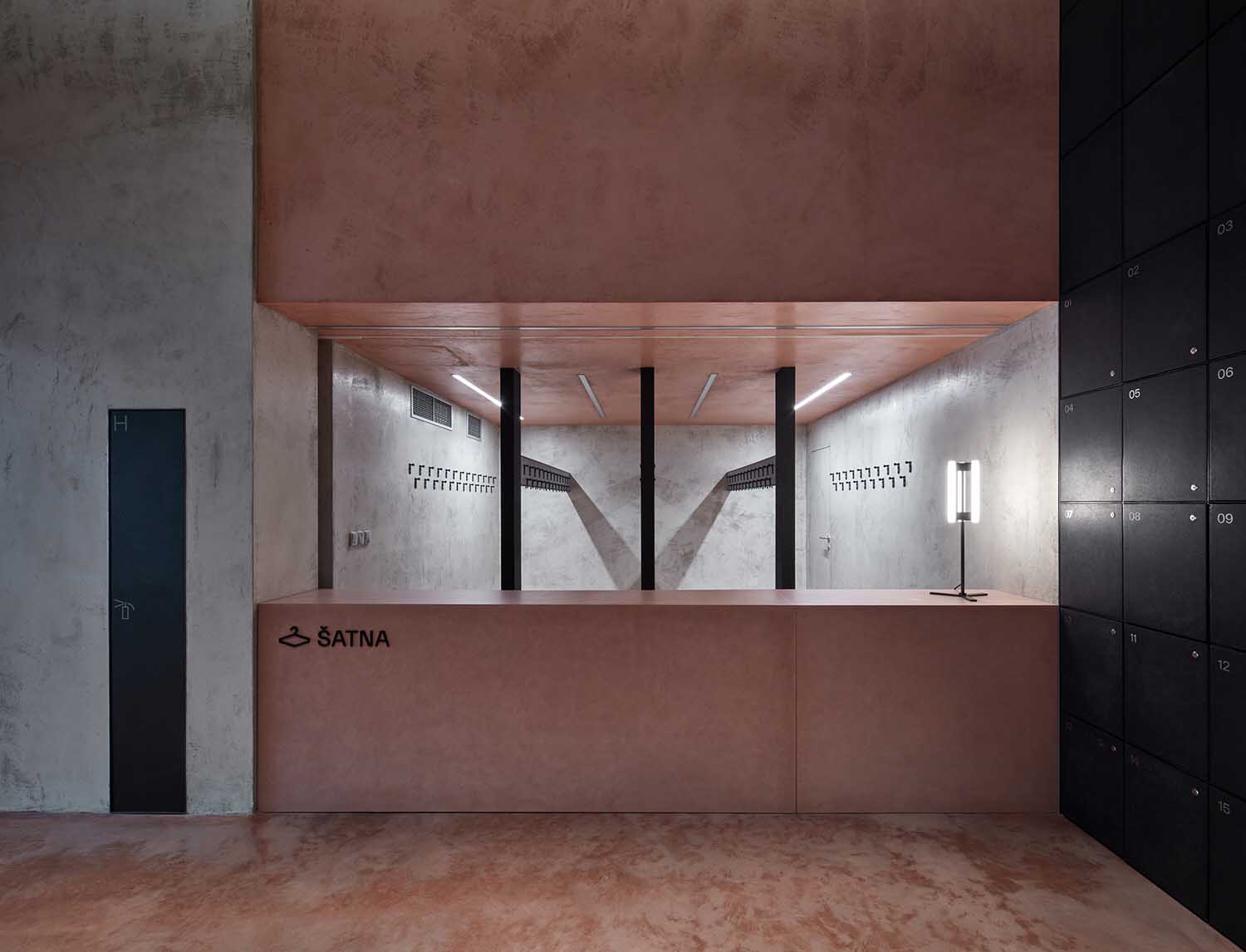
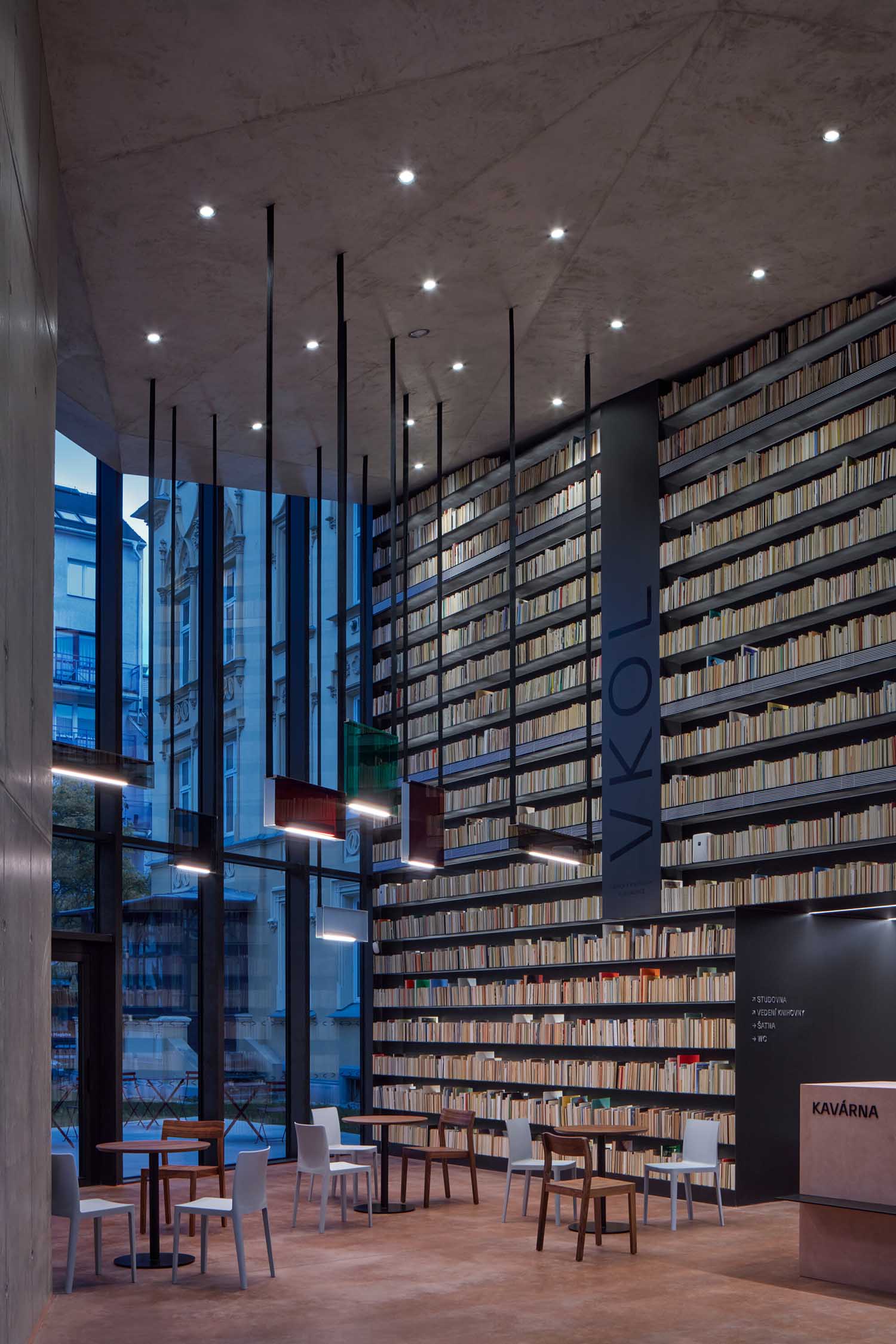

The floor lamps designed by Kaia evoke a contemporary interpretation of the traditional flambeau. Strategically positioned in both the ecclesiastical and culinary spaces, they serve to establish a delightful ambiance.
The Olomouc Research Library underwent a visual identity overhaul with the help of KOSATKO, a graphic studio that collaborated on the project. The result was a brand-new logo that was also designed by the studio.
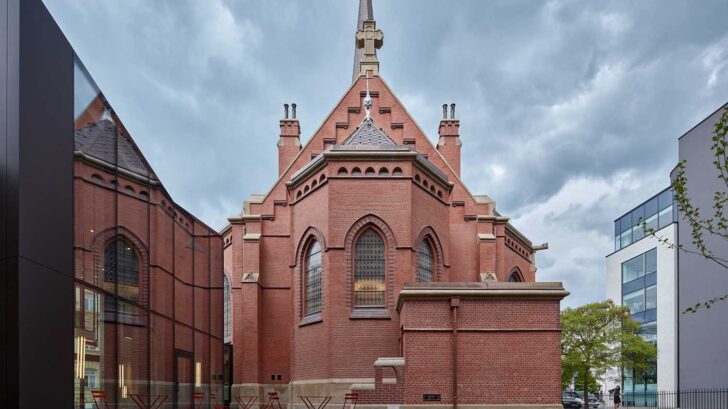
Project information
Studio: atelier-r – www.atelier-r.cz
Author: Miroslav Pospíšil, lead architect
Co-author: Daria Johanesová, architect, lead project manager
Client: Olomouc Region, Olomouc Research Library
Project location: Bezru?ova 1180/3, 779 00 Olomouc
Project country: Czech Republic
Completion year: 2023
Built-up Area: 606 m²
418 m² church
188 m² new building
Gross Floor Area 870 m²
640 m² church
230 m² new building
Usable Floor Area 590 m²
395 m² church
195 m² new building
Photographer BoysPlayNice – www.boysplaynice.com
Collaborator
Interior design: Denisa Strmisková Studio
Graphic design: Studio KOSATKO
Steel artifacts: Jan Dostál
General contractor: Company ?ervený kostel [associations of companies STRABAG and OHLA ŽS]
Interior furnishings contractor: Prosto Interiér


