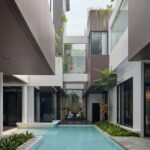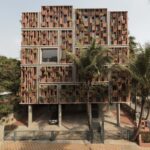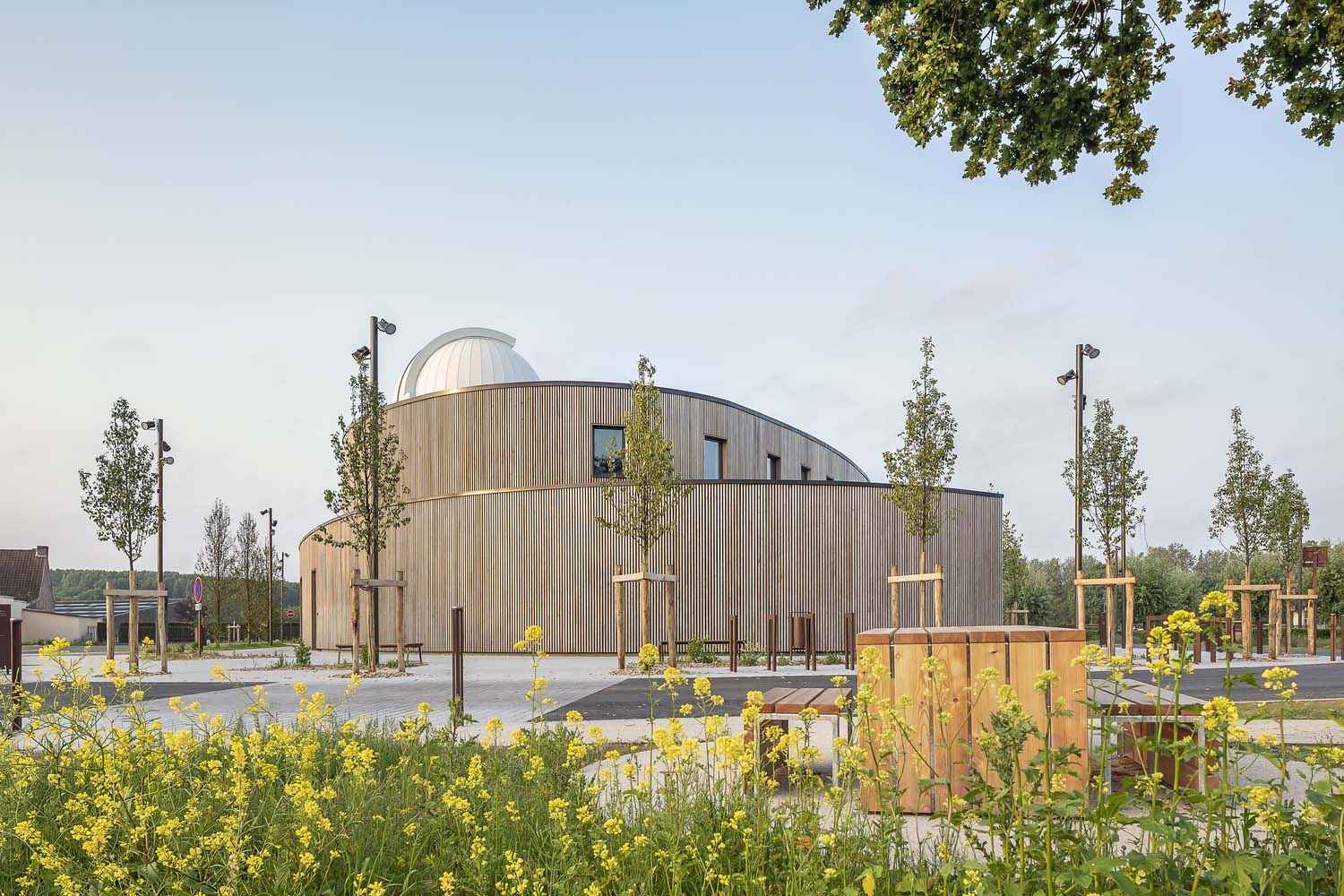
Architecture studio Snøhetta has recently completed work on the new Orionis Planetarium and Observatory in Douai, France. Nestled within a truly remarkable location, this project gracefully bridges the gap between the adjacent Scarpe river, the esteemed archaeological museum Arkéos, and a neighboring residential complex. Its primary objective is to seamlessly unite these elements, resulting in a space that is both inviting and captivating for all who visit. The architectural design by Snøhetta showcases a harmonious structure that seamlessly envelops the two domes housing the projection room and observatory.
In a seamless partnership with CET Ingénierie, Impact Conseil et Ingénierie, Cicanord, Studio Dap, and Atelier Silva Landscaping, Snøhetta has diligently dedicated their efforts to this architectural endeavor since late 2019. Their unwavering commitment has allowed them to oversee the project’s progression from its initial conceptualization to its current state of construction. On the auspicious date of May 13th, 2023, the grand unveiling of Orionis took place, inviting the public to immerse themselves in its architectural splendor.
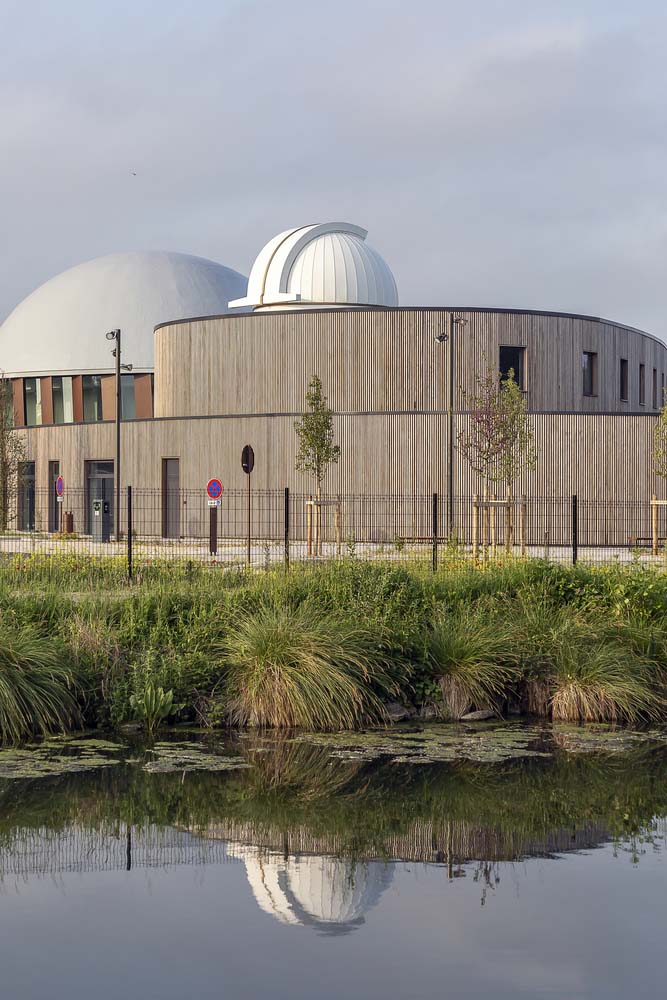
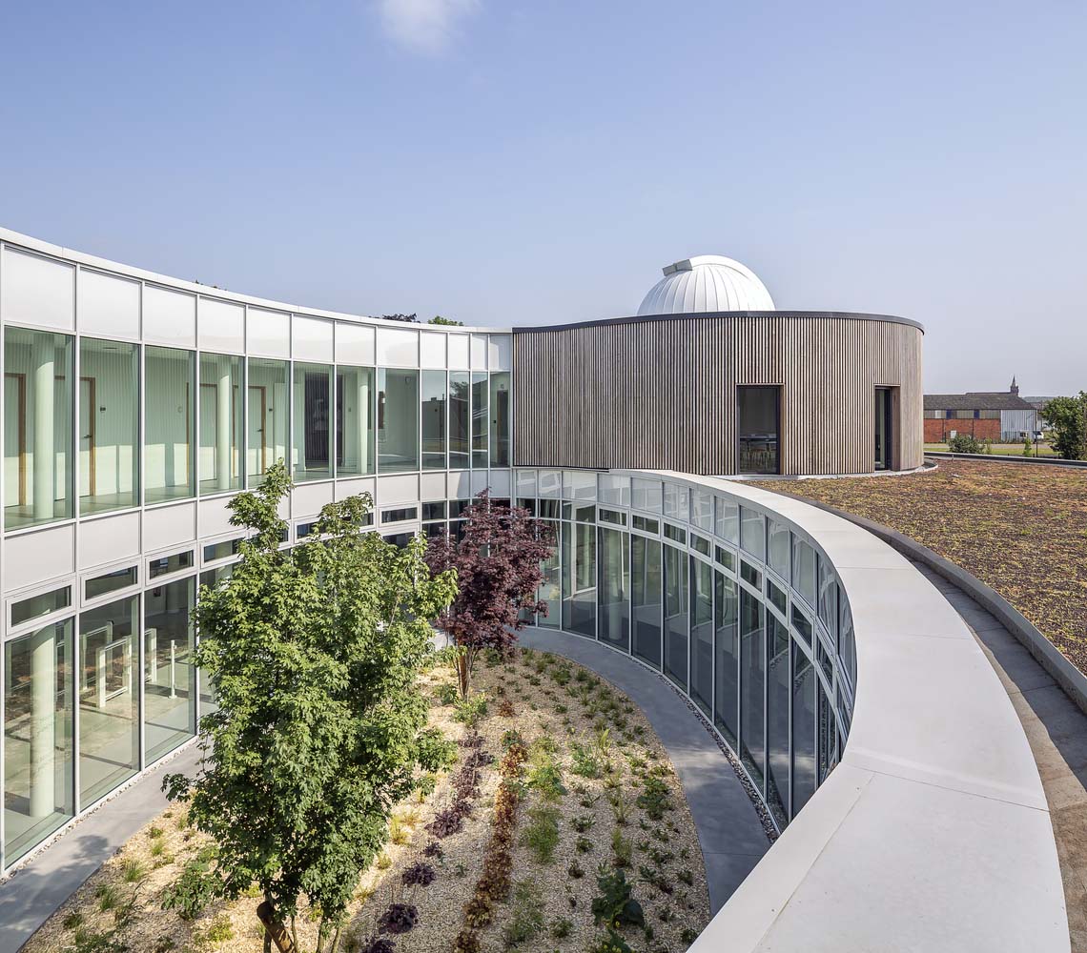
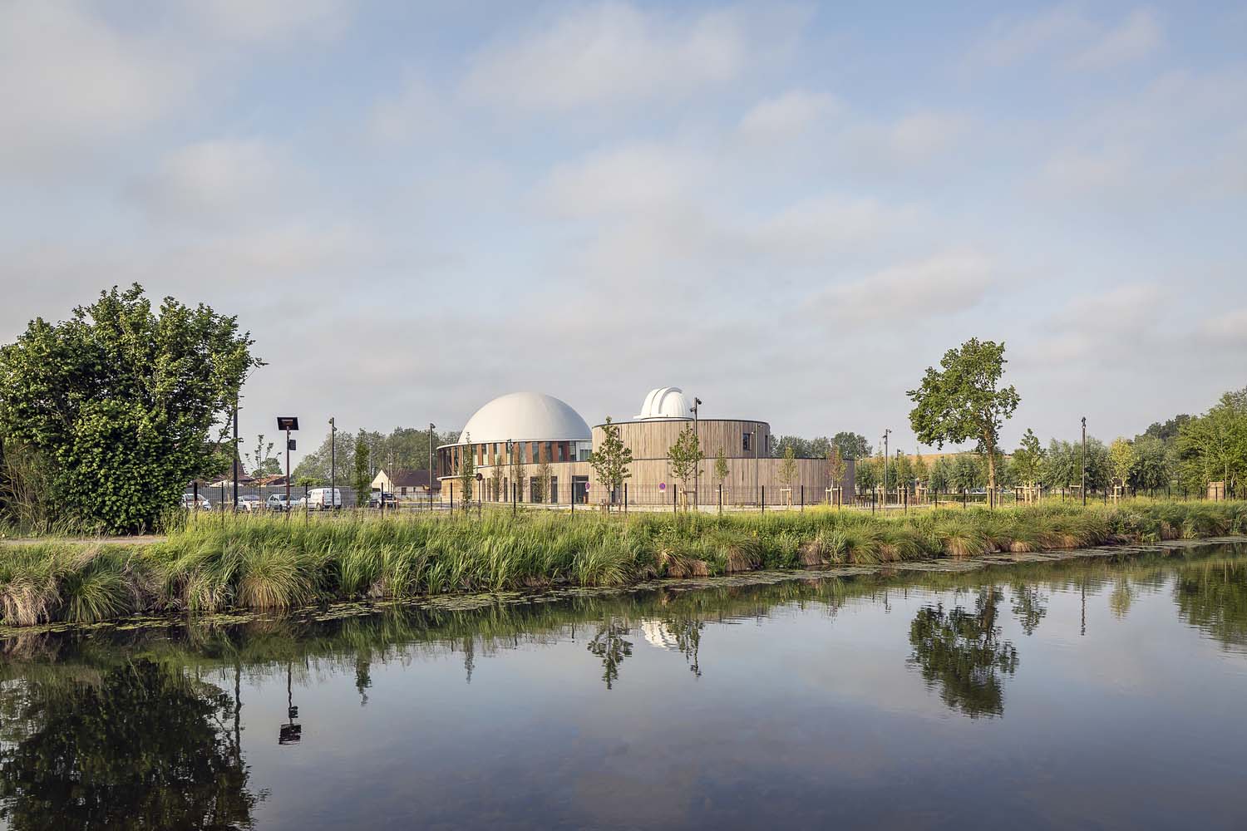
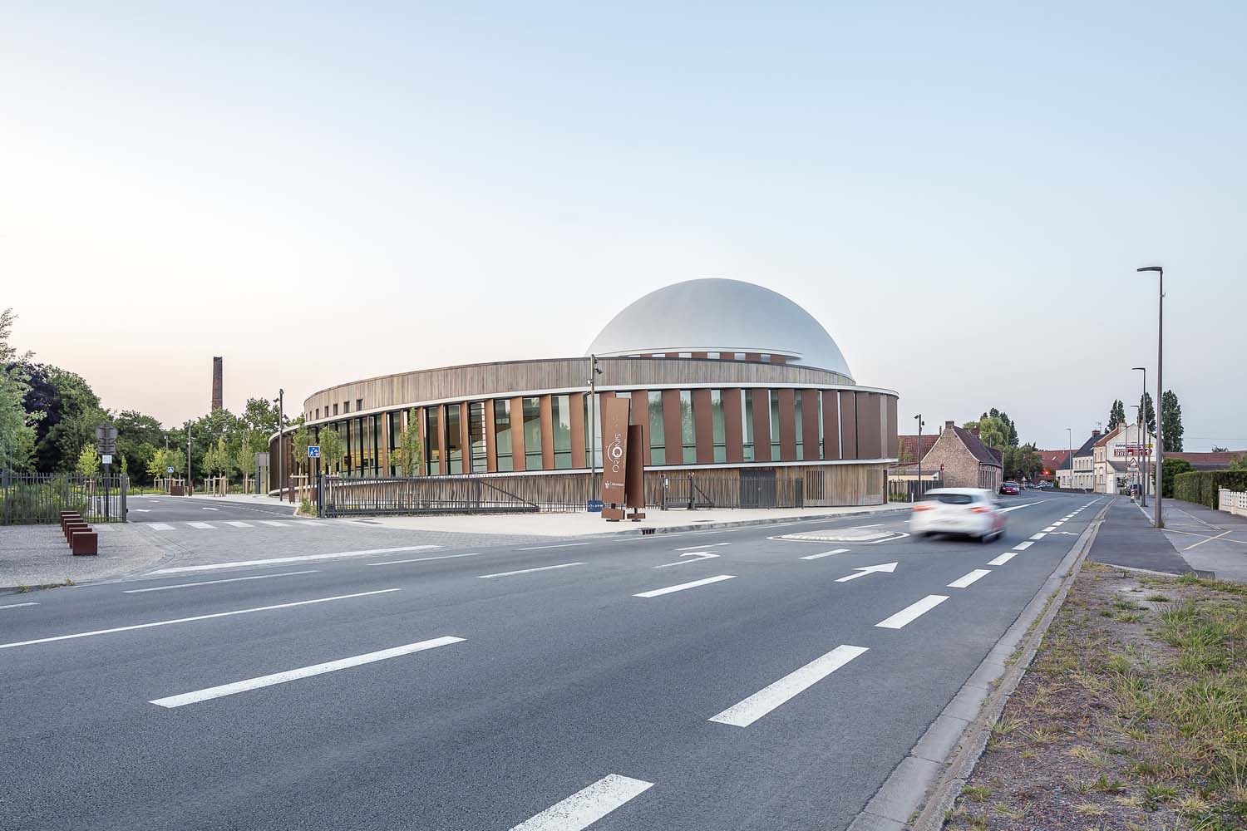
?“We wanted to propose an extraordinary meeting place and a new destination for the inhabitants of Douai. The architectural and urban concept of our project takes its inspiration from the elliptical movement of the stars. Being continuous, fluid and perpetual are notions that we have reinterpreted in the project, not only in terms of the shape but also in the experience that visitors will have of the planetarium, all senses employed”
explains Kjetil Trædal Thorsen, co-founder of Snøhetta. ??
The project has been consistently guided by the concept of continuous movement, which has influenced various aspects of the design. This includes the reception area, exhibition spaces, amphitheater, and the architectural form of the building’s domes. The building features a visually striking design element in the form of a gently sloping ramp, seamlessly connecting different levels. This architectural feature is thoughtfully incorporated into the building’s partially translucent façade, allowing for a captivating visual experience from both the interior and exterior perspectives.
The concept of timelessness is further exemplified by the perpetual flow of the Scarpe river and the interconnectedness it creates with the surrounding landscape, establishing a tangible and visual connection to the planetarium. The design of this structure seamlessly integrates with the Arkéos Museum, creating a harmonious connection between the two cultural entities. The landscaped areas and parking lots are thoughtfully planned to enhance this connection, ensuring a cohesive and unified experience for visitors. ?
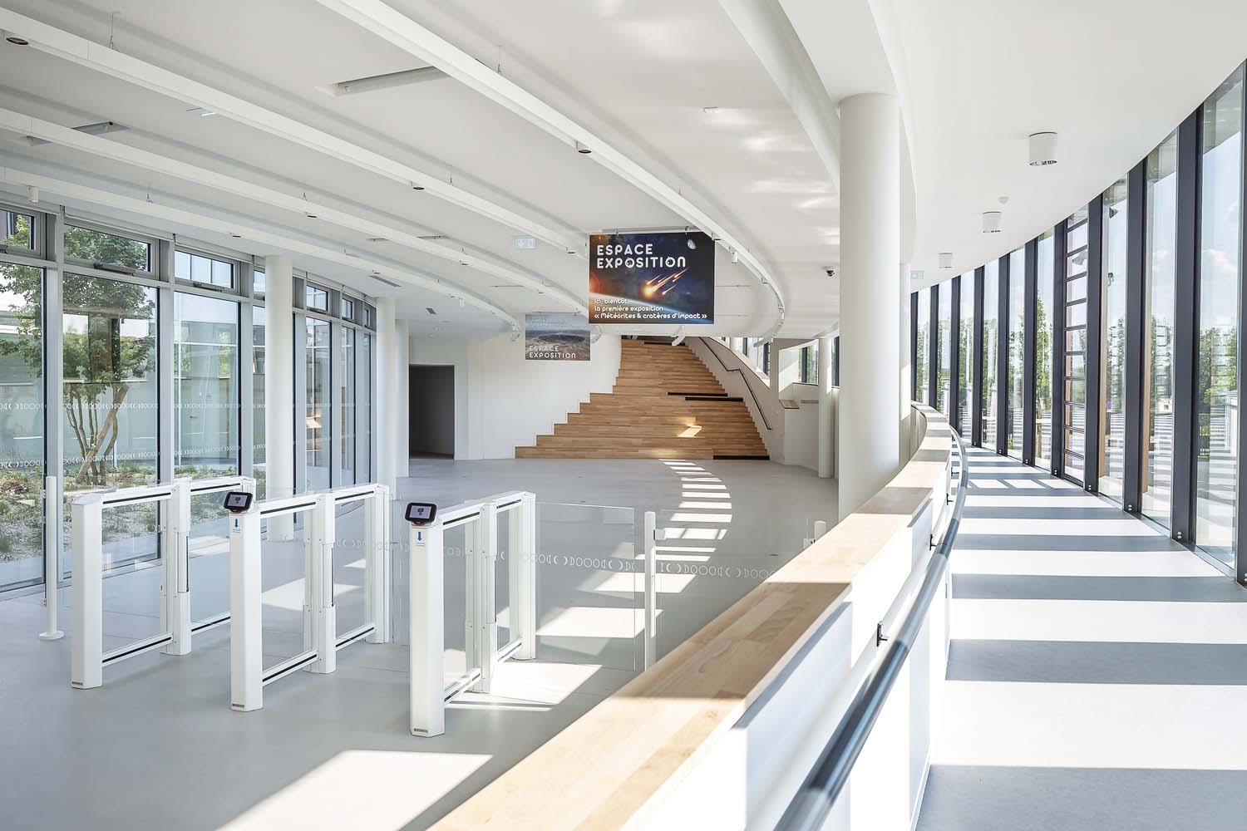
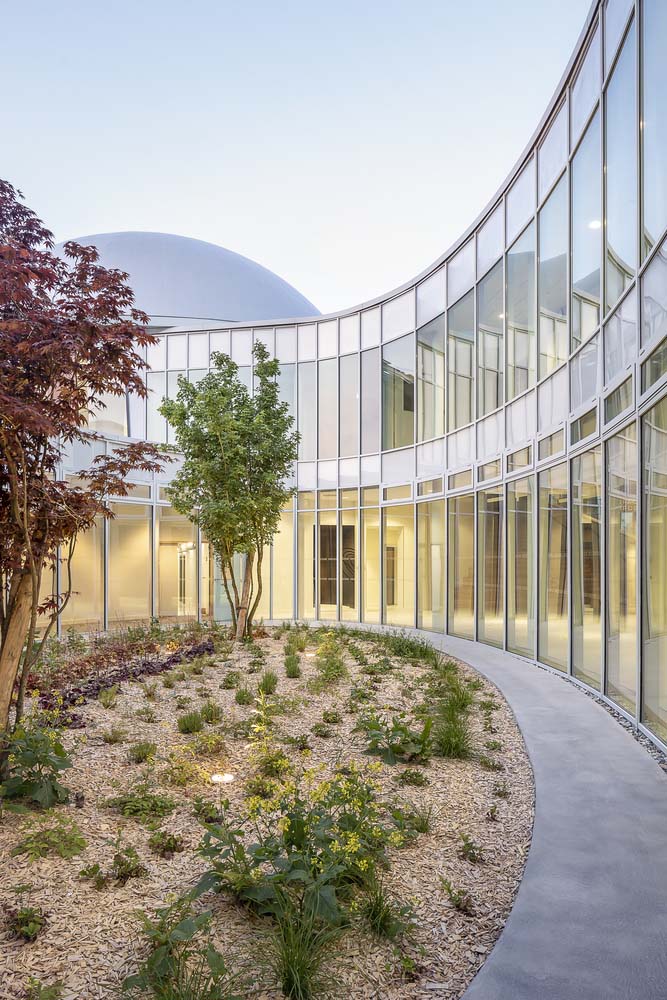
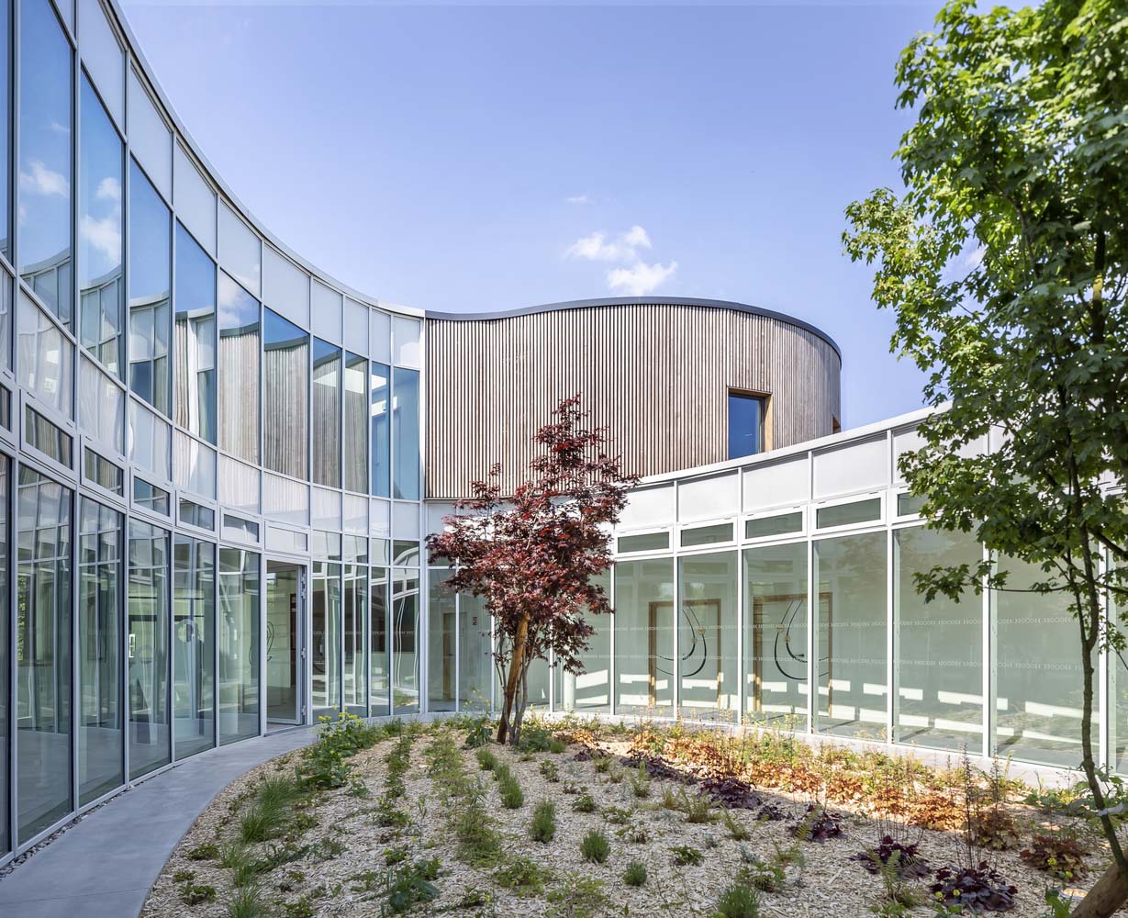
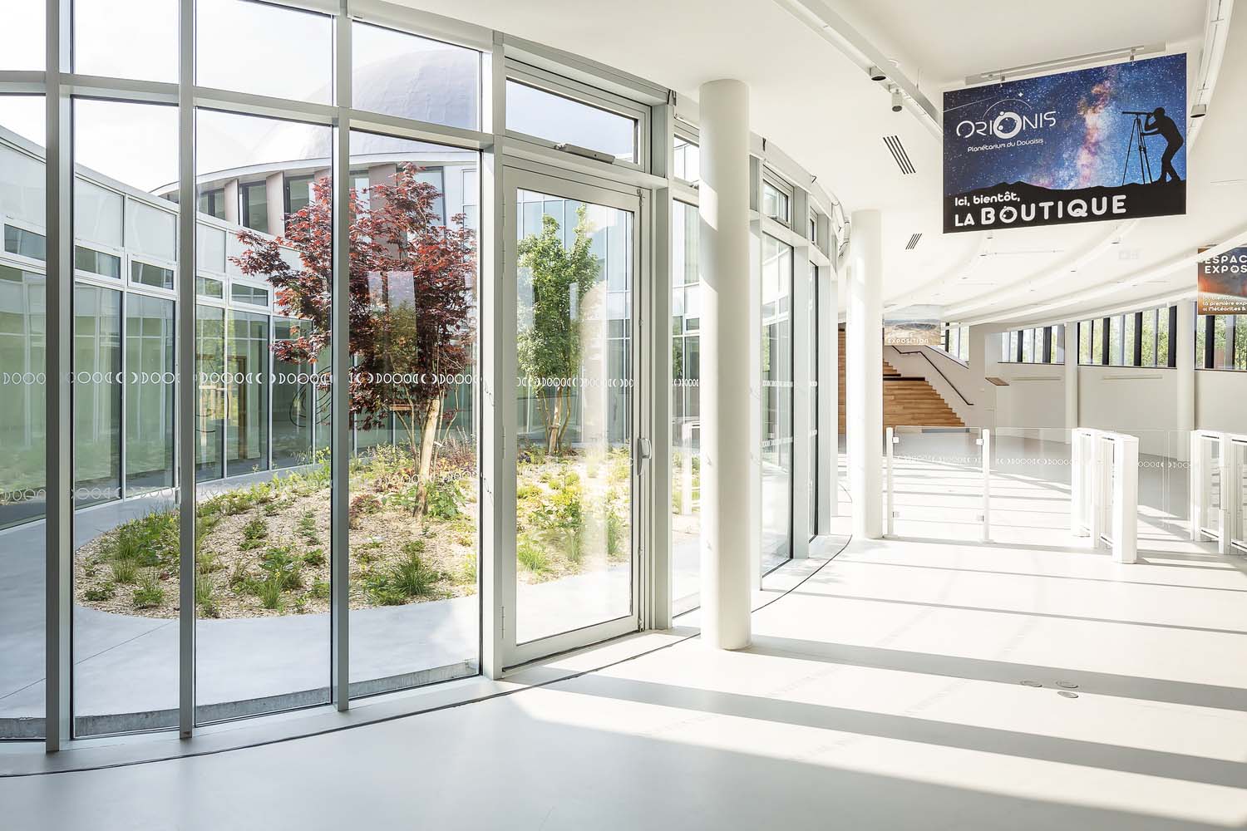
The design of the two domes is intended to serve as a prominent visual marker, visible from a distance, without imposing any negative effects on the surrounding neighborhood. Snøhetta’s objective was to artfully unveil the building’s program and function through the deliberate manipulation of its architectural forms.
The outdoor spaces exhibit a duality in their design, showcasing two distinct characters. One is defined by the encompassing landscape, while the other takes the form of an elliptical interior courtyard. Both elements contribute to the development of a harmonious and contextually relevant cultural destination, leveraging the exceptional attributes of the site and seamlessly blending with the surrounding natural environment.??
RELATED: FIND MORE IMPRESSIVE PROJECTS FROM FRANCE
The landscape design prioritizes the enhancement of biodiversity while seamlessly incorporating the existing materials found on the site. The garden boasts a seamlessly integrated pathway that elegantly links diverse outdoor areas with the architectural structure. The pathway features a meticulously laid surface of exquisite natural bluestone sourced from the renowned quarries of Belgium. This carefully chosen material not only adds a captivating layer of texture but also enhances the overall visual expression of the space. The parking spaces and forecourt are thoughtfully designed to seamlessly incorporate plants and trees into the overall architectural composition.??
The roof features a carefully curated selection of wild grass, which serves as a captivating visual element that seamlessly integrates with the building’s interior, exuding a sense of natural beauty and organic aesthetics.
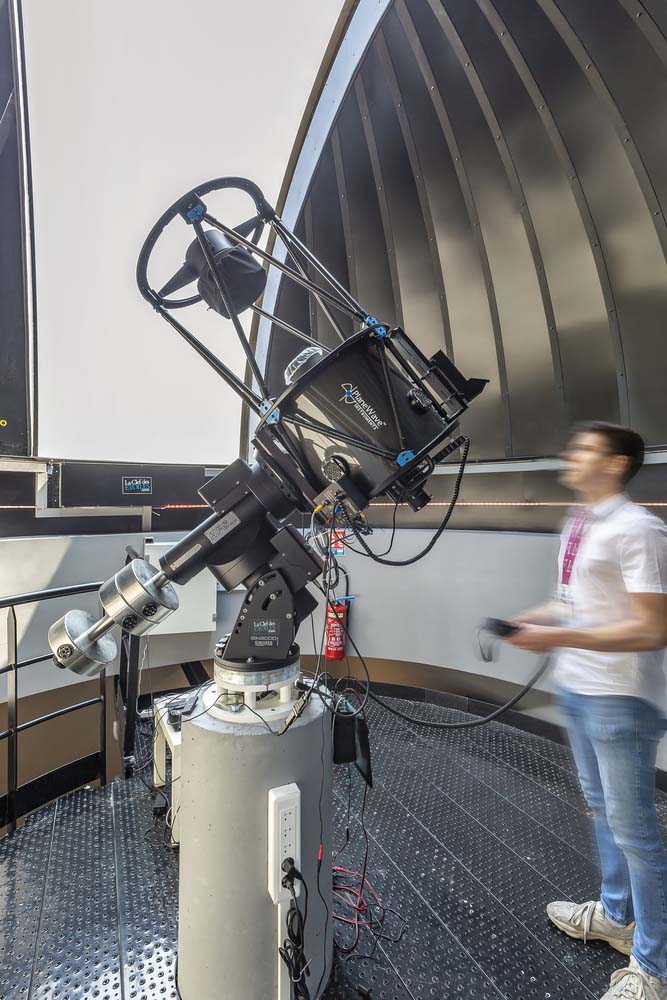
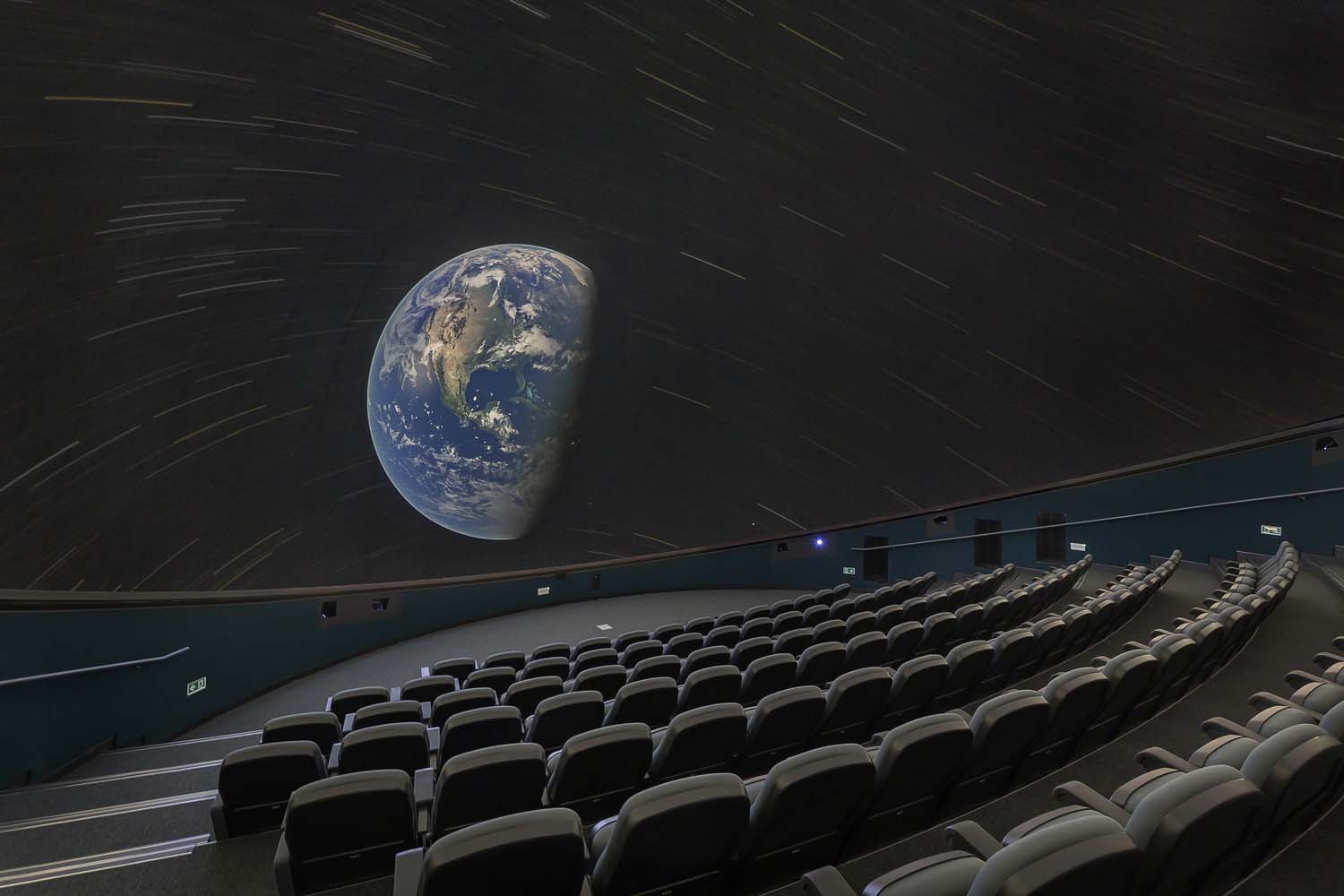
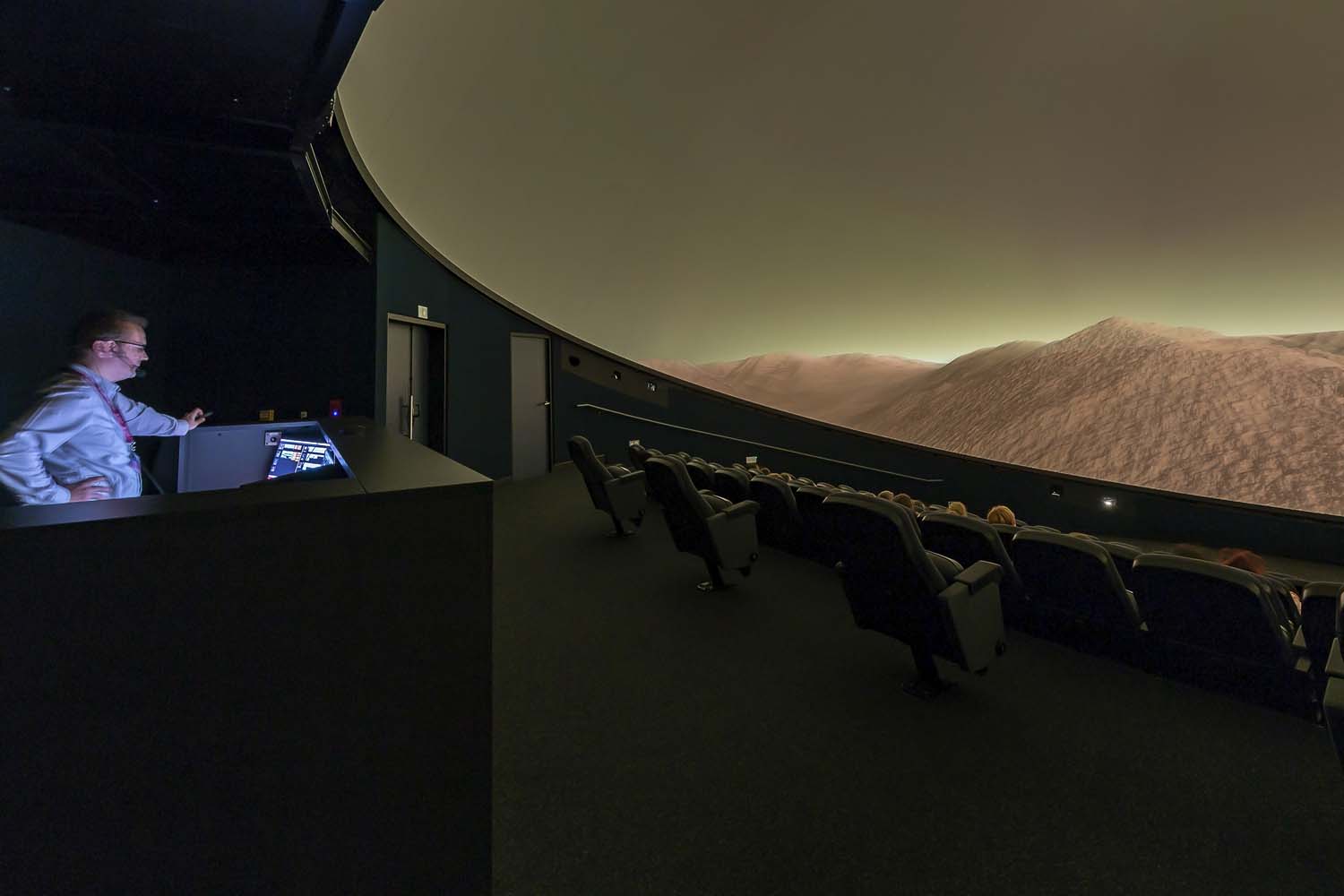
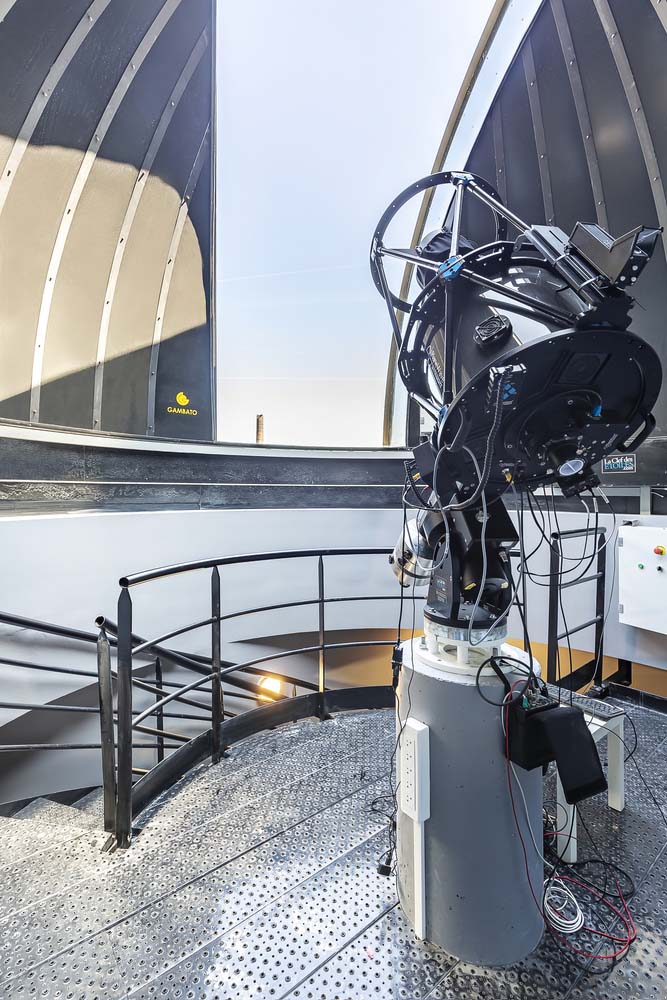
Upon entering the building, one’s gaze is immediately drawn to the meticulously designed planted and glazed patio. This thoughtfully crafted feature effortlessly harmonizes with the surrounding interior spaces, creating a seamless connection between the indoors and the outdoors. Serving as a tranquil oasis, this outdoor sanctuary offers a serene escape while simultaneously establishing a strong link to the captivating natural landscape beyond.
The architectural composition of the building thoughtfully caters to the diverse requirements of its occupants while upholding a harmonious and cohesive aesthetic that resonates with the overarching concept of the planetarium.
The visitor circuit seamlessly guides individuals from the entrance, gracefully navigating through the meticulously designed gift shop and captivating exhibition space, culminating in a truly immersive experience within the room. The ramp gracefully guides the audience downwards, seamlessly connecting them to the ground floor as they make their way towards the exit. ?
The architectural design incorporates strategically allocated zones to maintain a seamless circulation, effectively preventing any overlap between different areas. Notably, this is exemplified by the deliberate separation of the observatory area and the offices situated on the first floor, ensuring a harmonious flow throughout the space.
The planetarium’s exterior envelope draws inspiration from the contextual surroundings, taking cues from the architectural language of the Arkéos Museum and the brick houses in the vicinity. The project showcases a harmonious palette of three primary colors. The first is the dynamic wood color of the poplar, which adds a sense of organic warmth and natural beauty to the overall composition. Complementing this is the striking rust color of the steel brise-soleils, which not only provides a visually captivating contrast but also adds a touch of industrial elegance. Lastly, the light gray PVC membrane gracefully envelops the dome of the projection room, lending a subtle yet sophisticated tone to the architectural ensemble. Together, these carefully selected colors contribute to the project’s aesthetic appeal and create a visually captivating experience for its occupants.
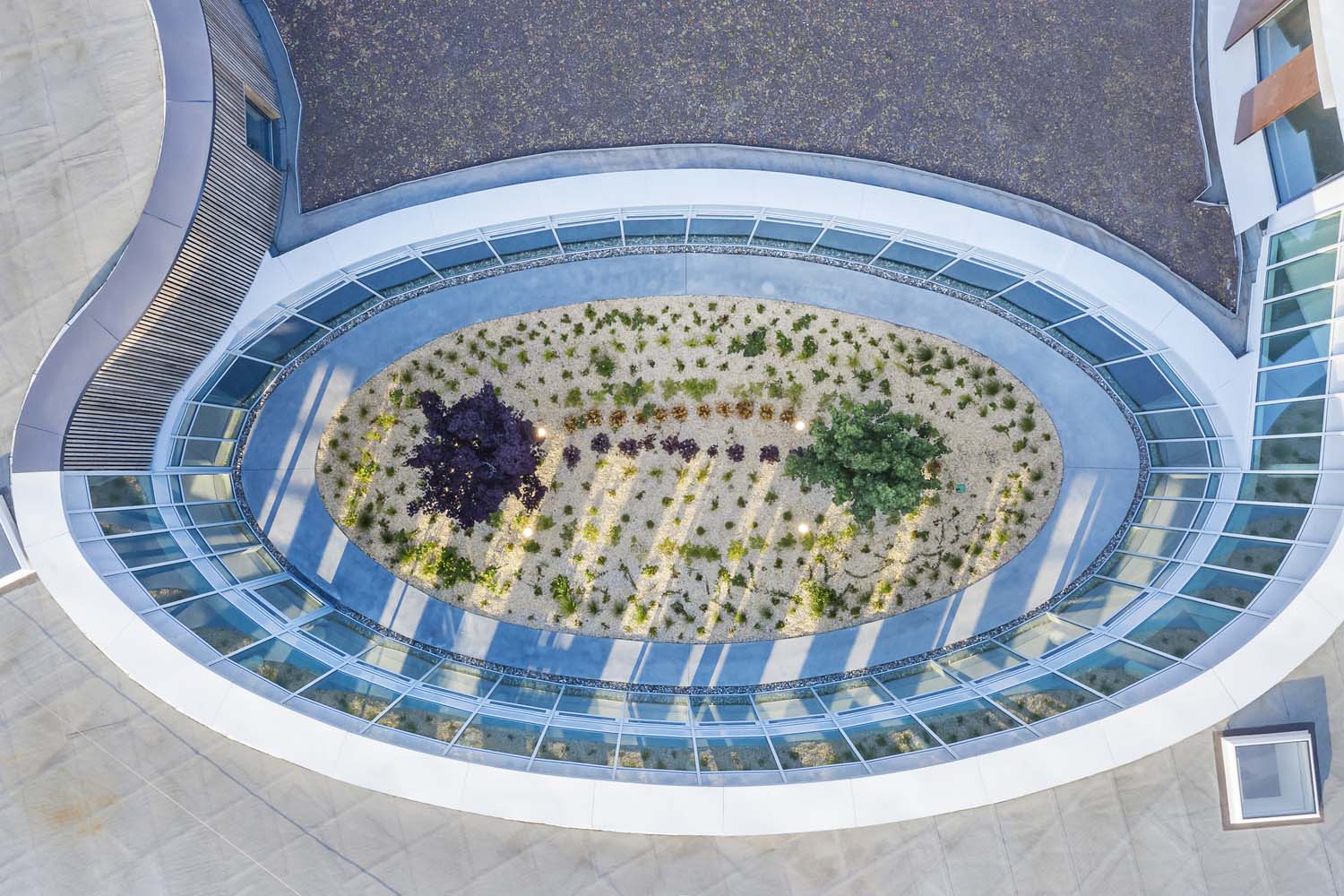
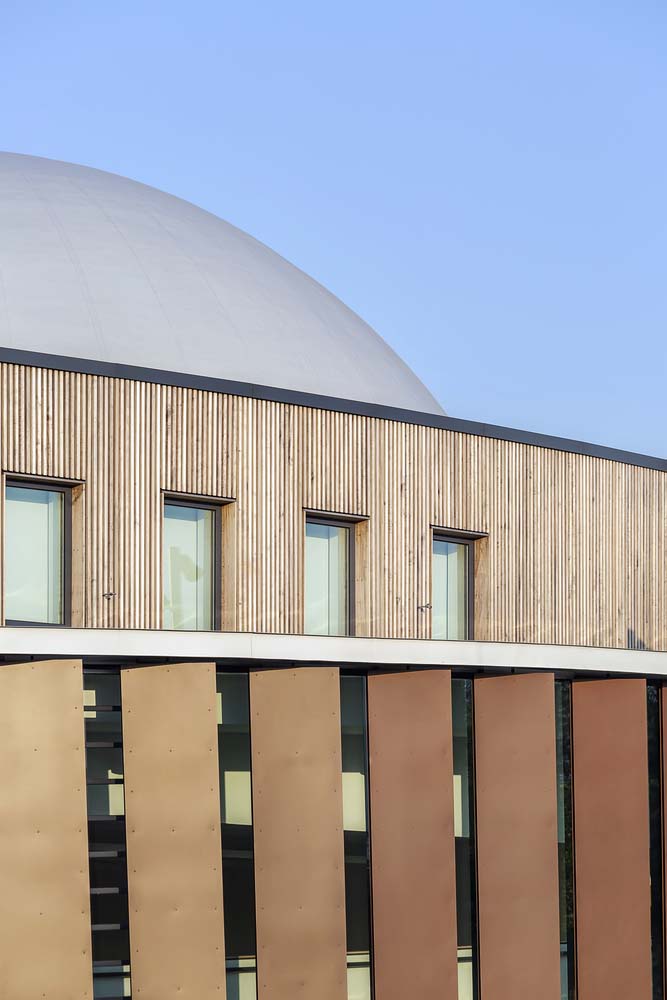
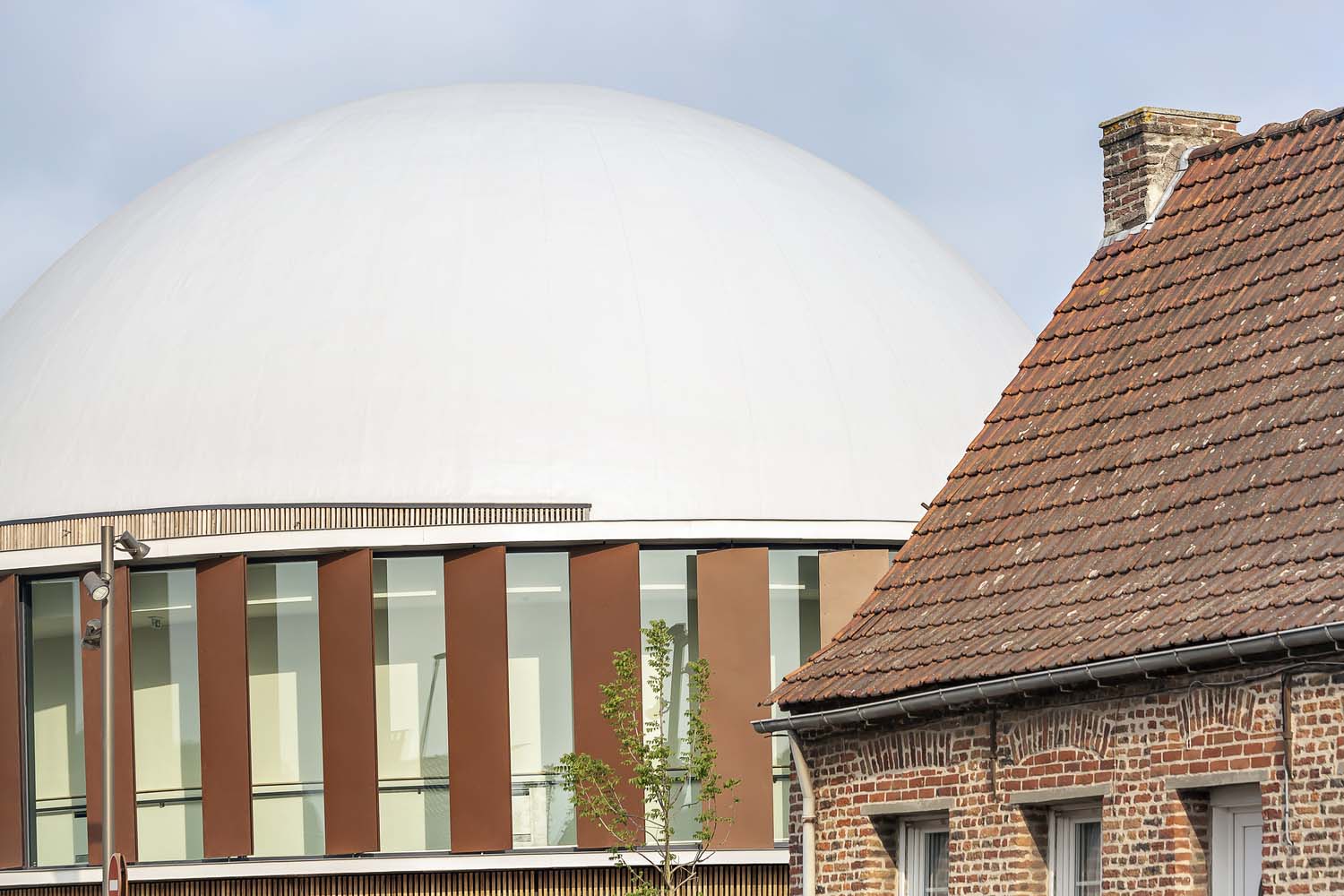
The harmonious integration of the steel panels adorning the curtain walls on the primary façade, along with the wooden siding, draws inspiration from the esteemed Arkéos Museum. This thoughtful design approach ensures a seamless cohesion with the surrounding environment.
The lower level roof, adjacent to the neighboring parcels, features a lush vegetation that seamlessly blends the project with the surrounding site landscape. The screening room dome boasts a sleek light gray PVC membrane, skillfully minimizing its visual presence while simultaneously accentuating the captivating trajectory of the ramp that gracefully meanders around the façade.
The incorporation of sustainable principles was a pivotal factor in shaping the design of the project. The showroom’s floor is ingeniously equipped with a cutting-edge geothermal energy system, seamlessly providing both warmth during the winter months and refreshing coolness throughout the summer season. Additionally, sensors are installed on multiple openings to allow for intelligent natural ventilation. The incorporation of sunshades and a green roof in this design exemplifies a thoughtful approach to regulating the building’s temperature and managing rainwater. The architectural team prioritized the utilization of locally sourced materials in order to minimize the project’s carbon footprint and facilitate a construction site with a low environmental impact.
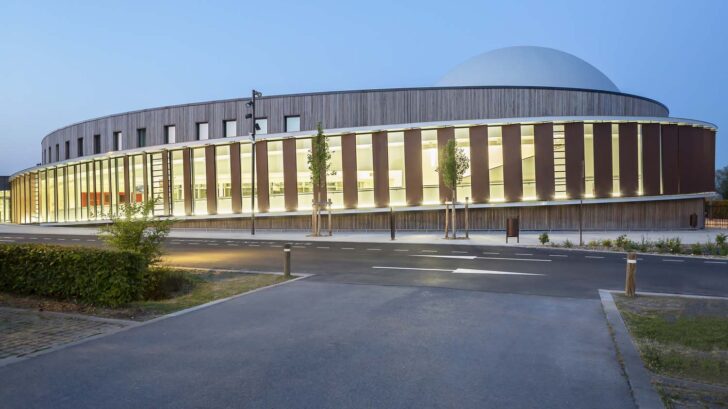
Project information
Architects: Snøhetta
Area: 2000 m²
Year: 2023
Building Engineer: CET Ingénierie ?
Acoustic Engineer: Studio Dap ?
Landscaping: Atelier Silva Landscaping, Snøhetta
Environmental Engineer : Impact Conseil et Ingénierie ?
OPC: Cicanord ?
City: Douai
Country: France
For more projects by Snohetta log on to snohetta.com


