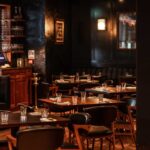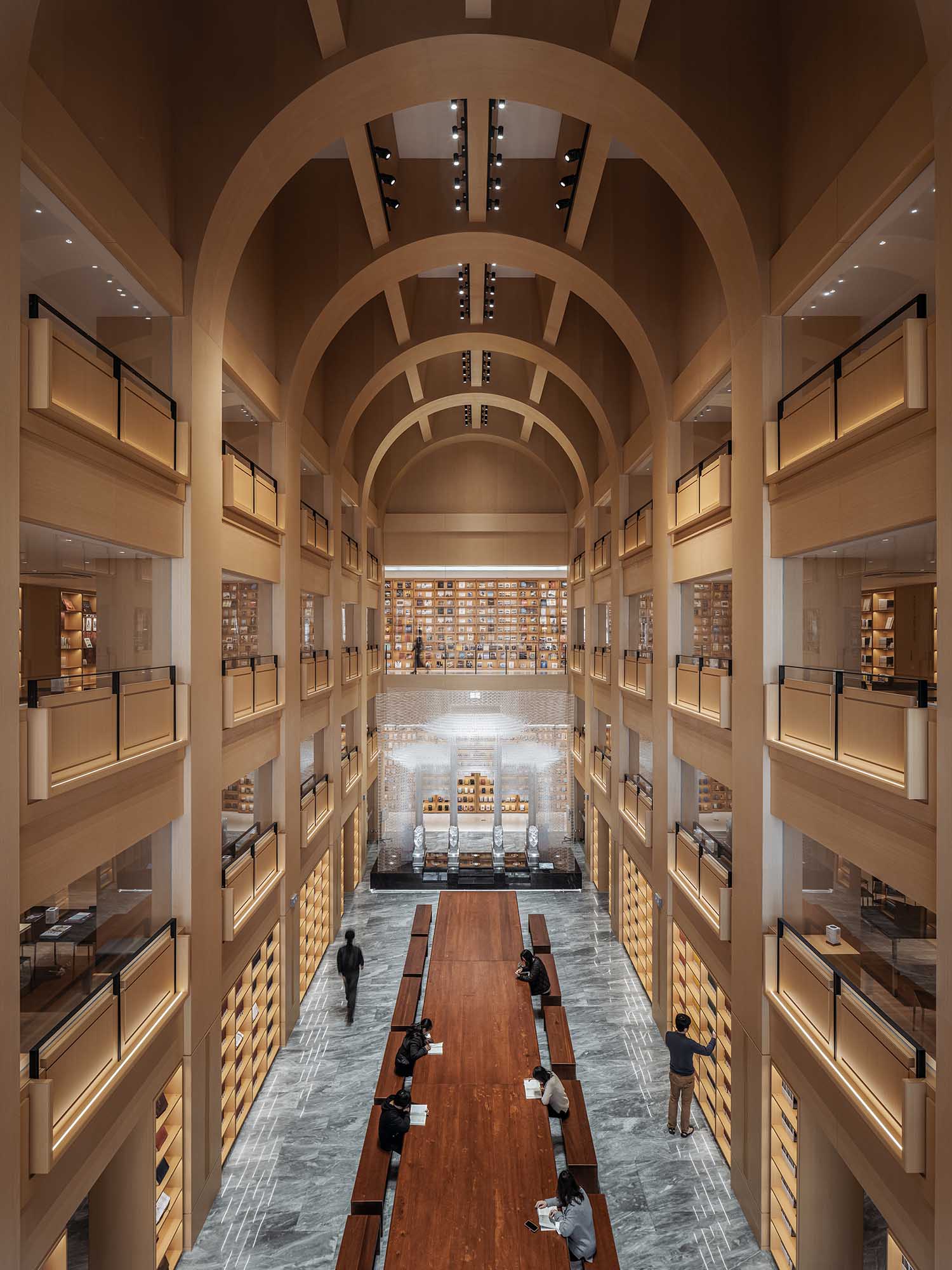
The Zikawei Library, which Wutopia Lab had been designing for four years, officially opened its doors at the beginning of 2023. It was also the first time the project was known to the entire city prior to the official announcement from the studio, and it became the most notable cultural landmark in Shanghai.
The building had initially been designed as a bookstore by David Chipperfield Architects before becoming the Zikawei Library. Unfortunately, the building was abandoned soon after the facade and the framework were finished. This structure was eventually chosen to serve as the public library in the Zikawei District and given the name Zikawei Library after two investments in the bookstore withdrew.
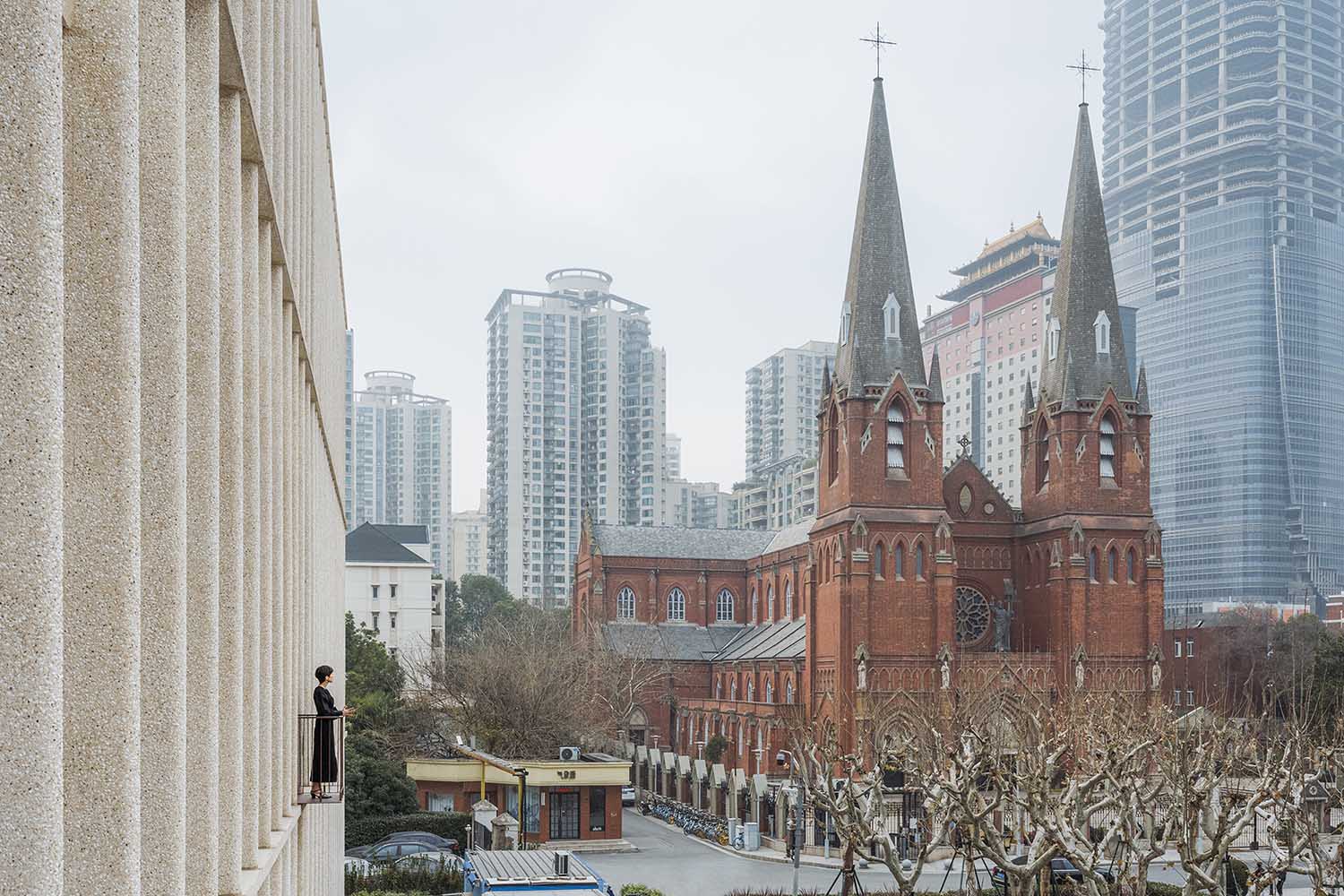
The initial building contains a mezzanine on both sides of a three-story atrium. The middle axis is centered by this classical atrium.
Robert Macfarlane notes in his book Underland: A Deep Time Journey that spent uranium cores from nuclear reactors are buried underground in rock formations thousands of feet deep in gneiss, granite, or rock salt. The spent uranium cores are sealed in zirconium rods in copper columns, which are embedded in iron cylinders, at the same time. This appears to be a standard practice in human communities to preserve priceless items. This is the “Chinese boxes within boxes” structure with its layered layers that motivates me to use the traditional centered order and develop a fresh narrative.
The architects aimed to build a “Chinese nested box” structure that is based on the conventional Chinese trousseau box from the Han Dynasty. The box’s thin façade, created by DCA, is the box’s first layer. The second layer is made up of the library’s main programs, including coffee shops, reading rooms, lecture halls, and exhibition halls. The third layer is the donut-shaped aisle. The fourth layer is the atrium, which serves as the library’s reading hall. The final layer is the library’s heart, the last protected treasure of the box structure.
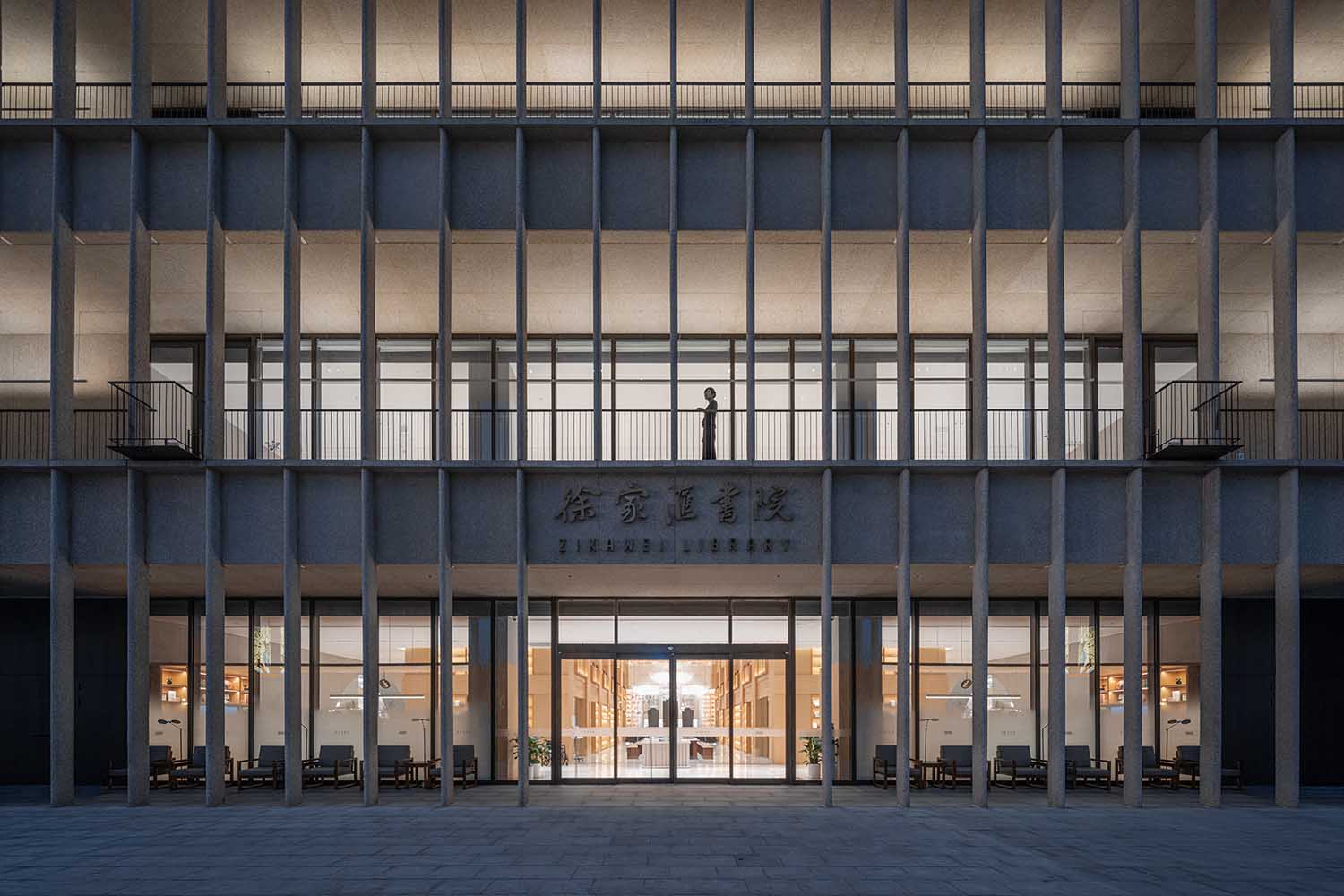
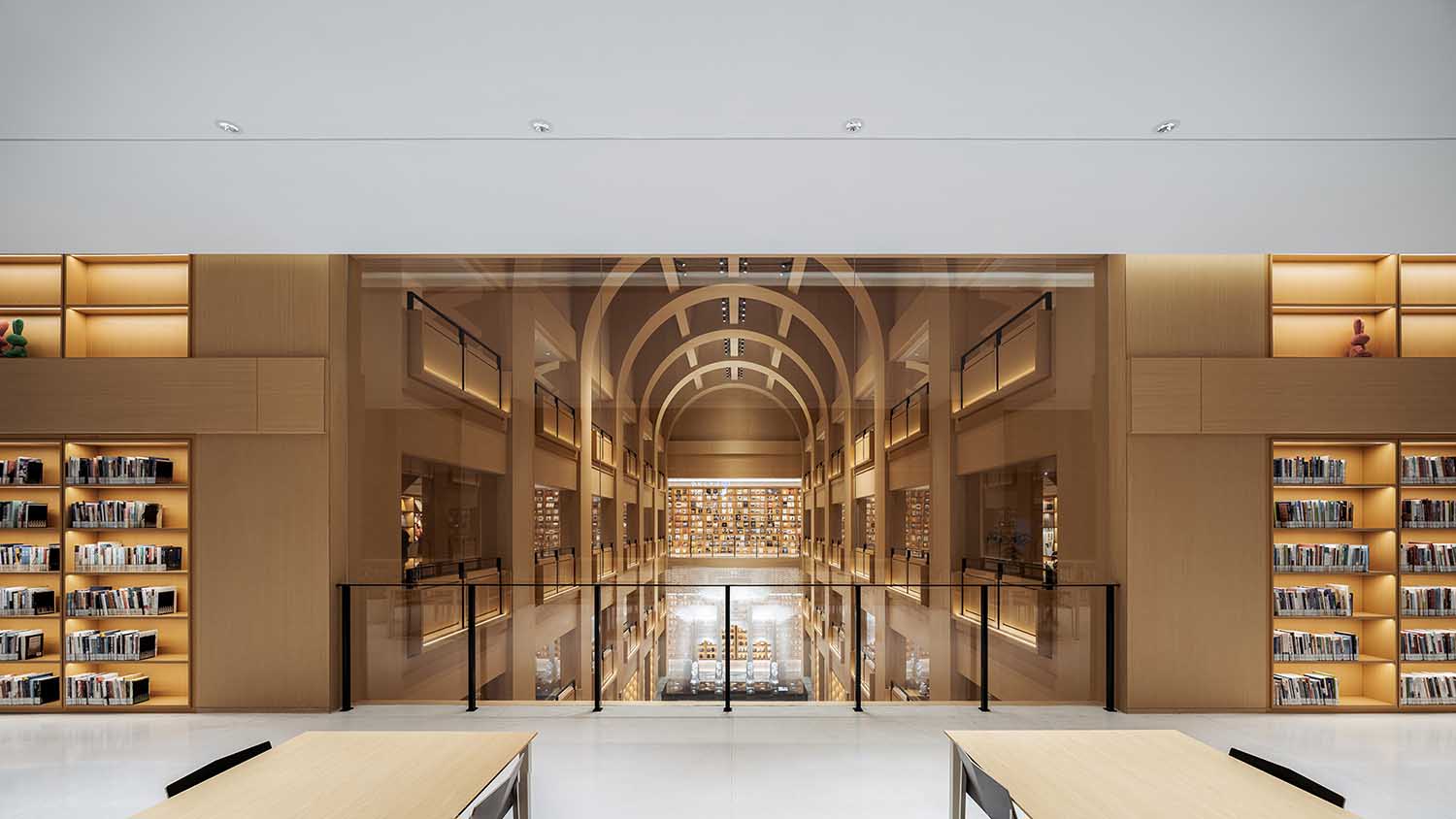
The second and third layers can be viewed as parts A and the fourth and fifth layers as parts B of this spatial translation of the narrative structure. The interior set can express itself independently in design without being influenced by the exterior façade, which serves as the outer skin of the set. And while the treasure on the fifth layer does not have a spatial significance, it does exist to complete the box set’s symbolic meaning.
The Tou-Se-We pagoda was introduced here because the Zikawei Library initially intended to incorporate the Tou-Se-We Museum. It should also have a reading table, the library’s own iconic depiction. The longest reading table in Shanghai, measuring about 30 meters was installed in the library. Together, they strengthen the main axis and elevate to the status of the most priceless item in the Chinese nested boxes.
Once the two main structures of parts A and B have been determined, parts A and B can be used as opposing sentences of one another, in accordance with Wutopia Lab’s dualism strategy. A can use concrete, terrazzo, and paint to convey firmness as a series of packaging boxes. The warm wood tone of B, which serves as a storage set box, can convey love.
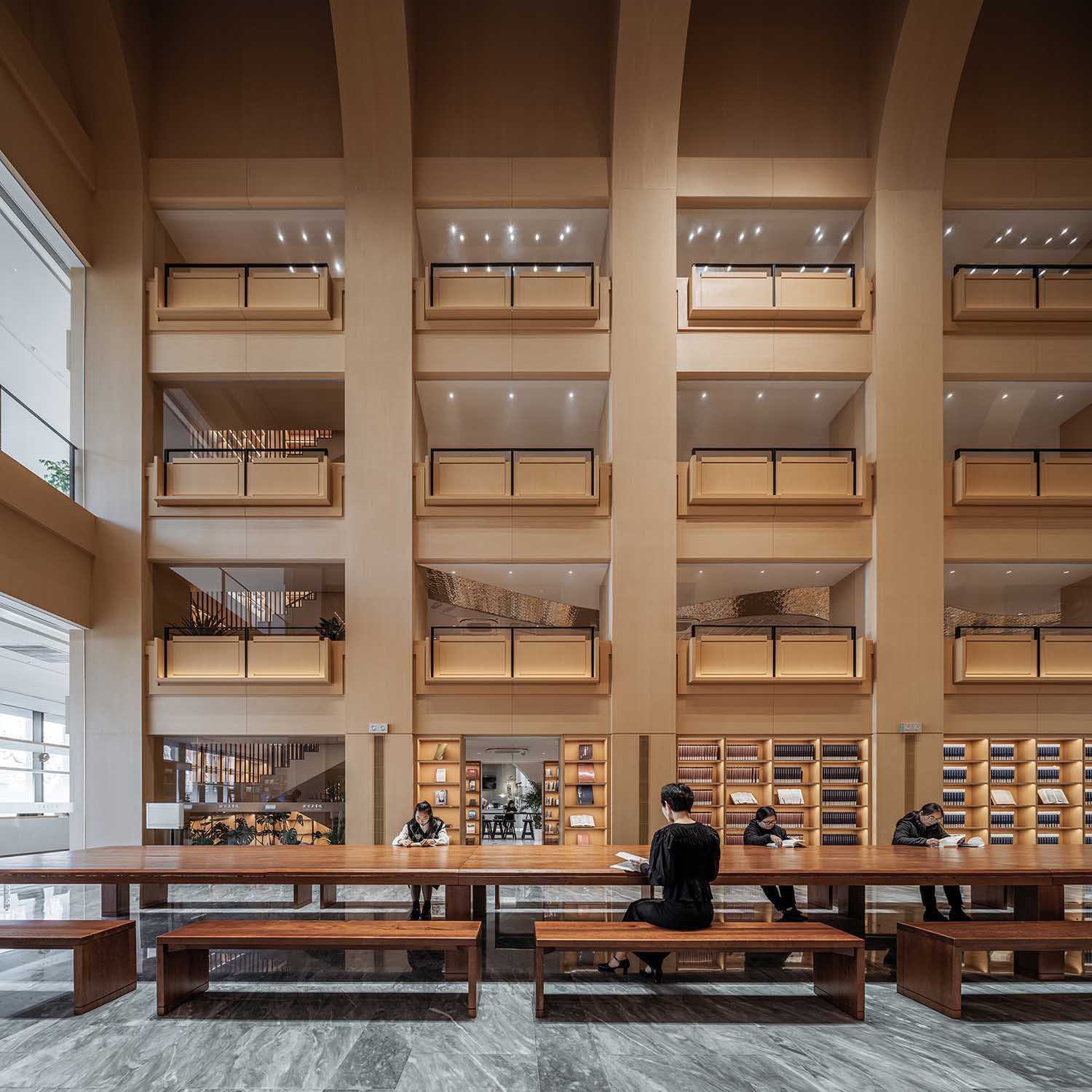
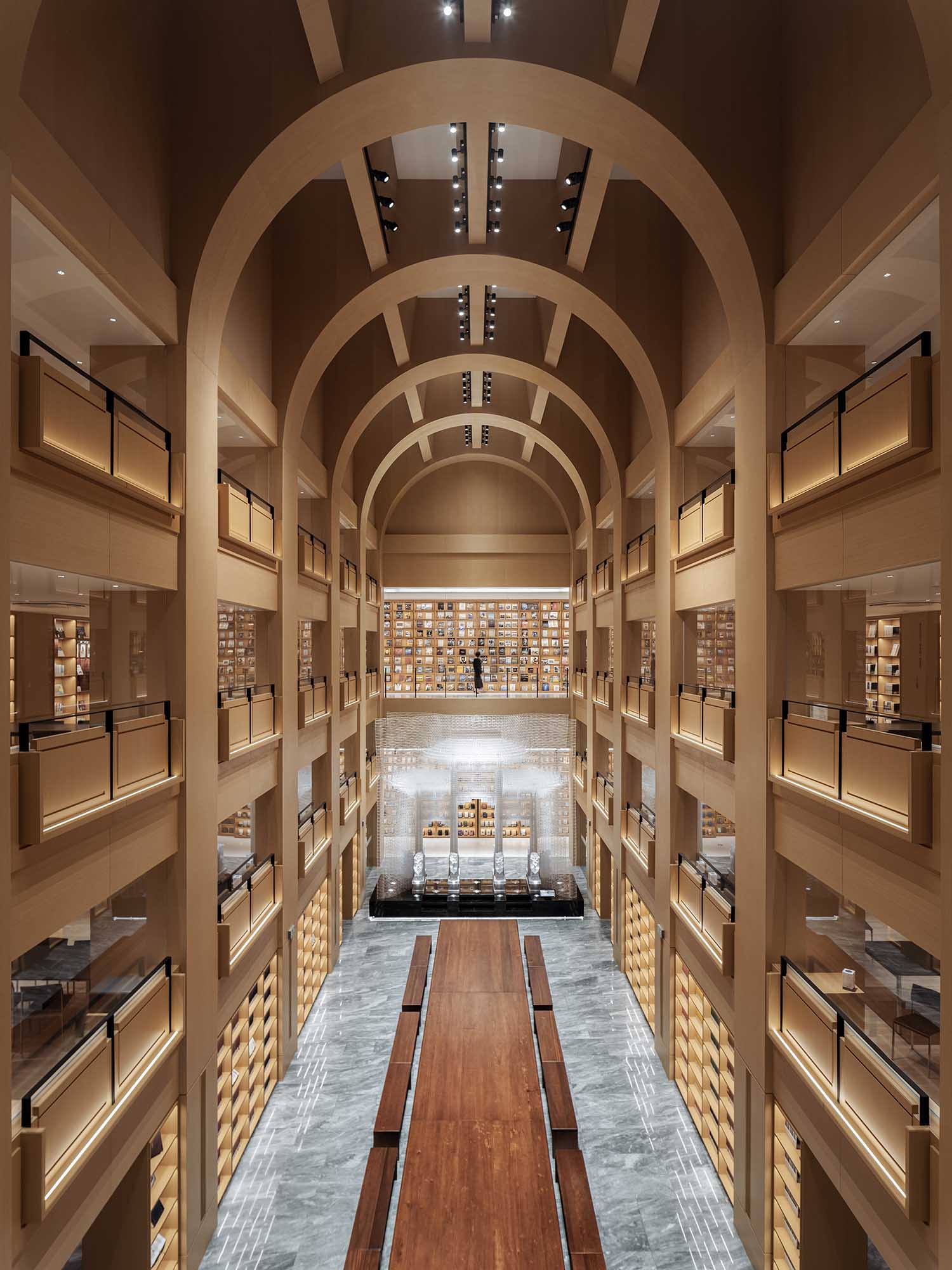
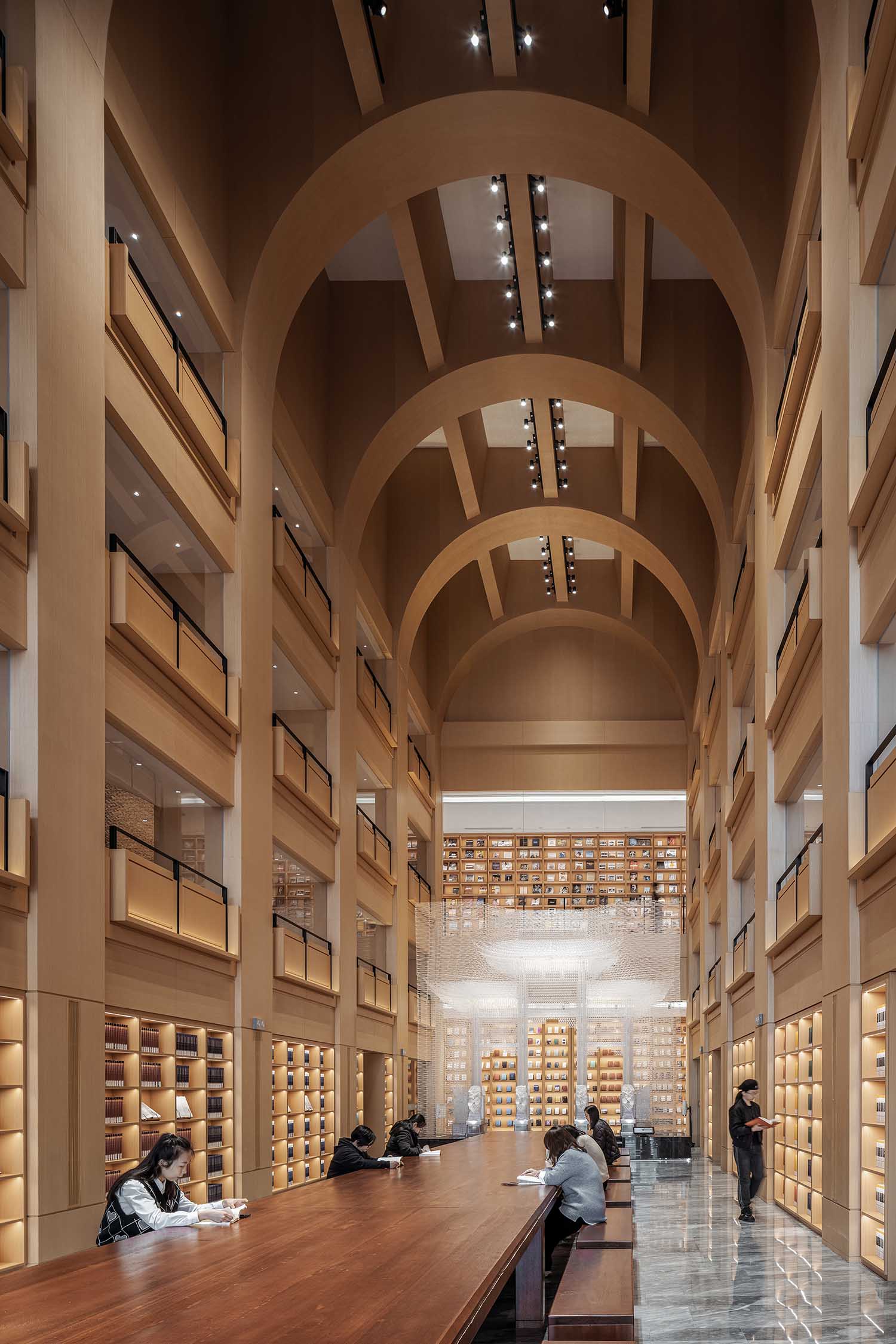
It is also required to carefully separate the second and third levels in the A area using paving and gray variations, and to stack smaller boxes in the area’s main functional space, which serves as a library. The children’s reading space is a circle with centralized seats, and a stained glass box from the glasswork of Tou-Se-We is imbedded on the second level as a resting spot. The cafe is a circular island on the first floor. The skylight that DCA left behind on the third level, together with illumination, is fashioned into a couch for lounging between the second and third stacks of boxes.
In the B section, a small scale reading and display room is intended for the mezzanine on either side of the atrium. The nested layers’ structure is enhanced by this. The flooring and ceiling are also built so that the two regions can each produce an independent visual expression at the point where the two areas converge in order to improve the visual.
There is a sacredness to the B region, which is where the valuables are gathered. In order to sanctify the atrium, the architects borrowed the basilica, a typical architectural style of Catholic churches located next to the library. To complete the symbolic representation of the library as a temple of information for people today, the atrium roof is shaped like an arch. In order to further separate the interior narrative structure from the façade construction logic and better match the narrative of the Chinese set box, the arch-form language is duplicated on the first level to create a continuous spatial representation. Additionally, they skipped adding the pagoda to the atrium because the Tou-Se-We Museum ultimately decided against including the library. In the end, it was decided to use 3D printing to construct a modernized pagoda as the axis’s pinnacle. By integrating East and West and fusing the ancient and the modern, the Western basilica and the Eastern pagoda, the traditional wooden building and the current printing technology, all worked together to successfully accomplish the concept. As a result, the structure of the Chinese set of nested boxes in layers sublimates Zikawei’s symbolic significance as the origin of contemporary Chinese science.
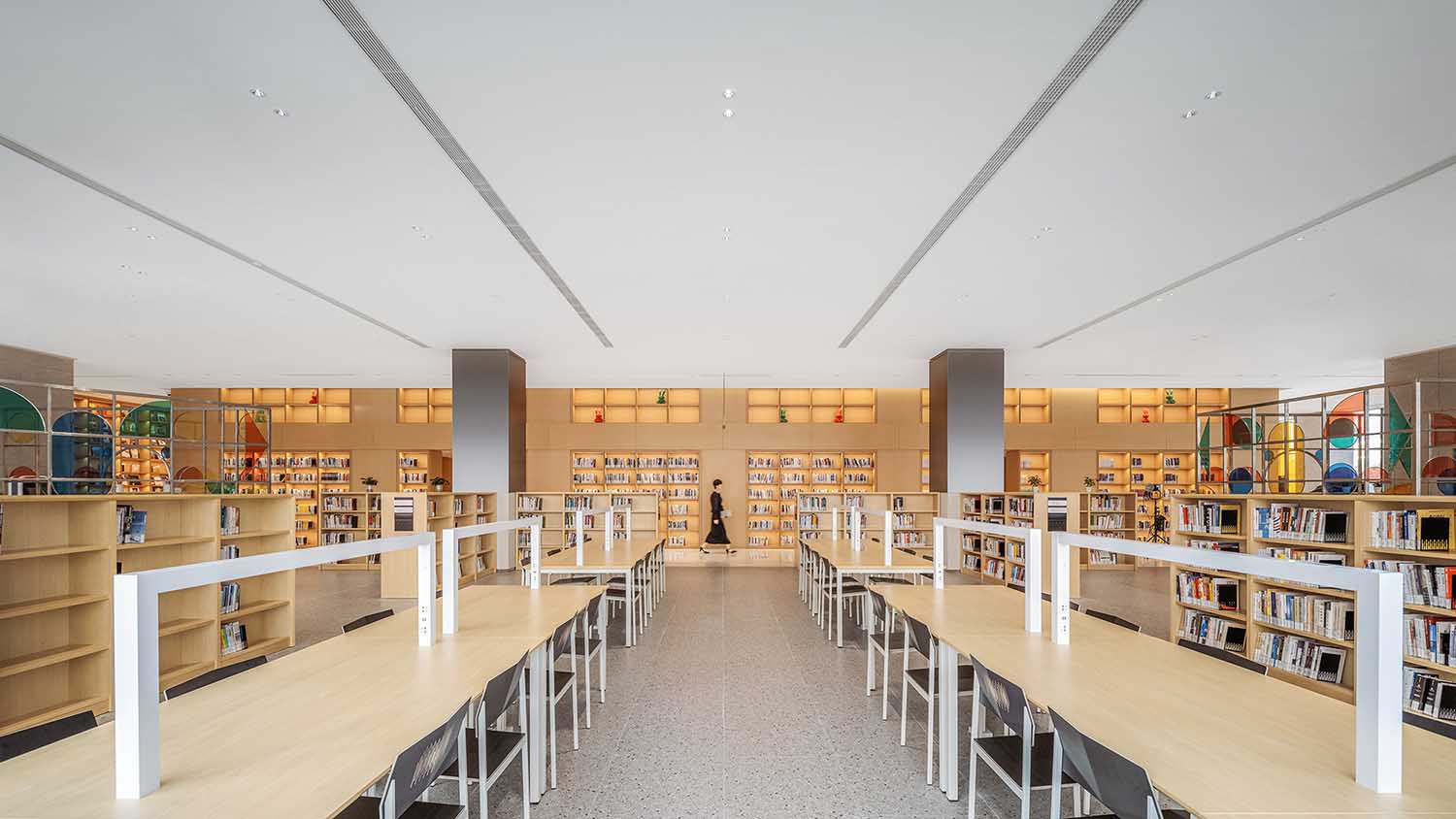
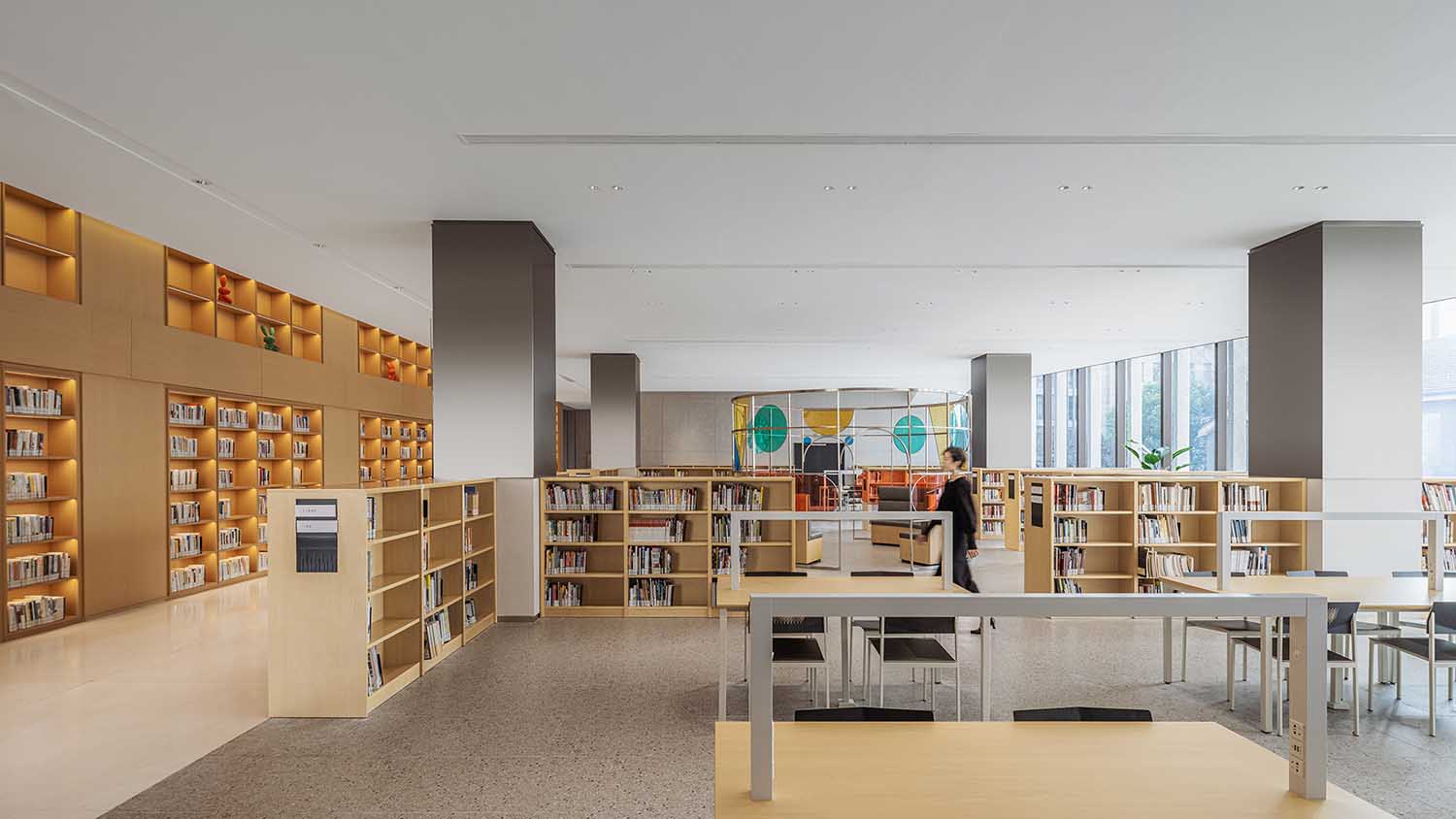
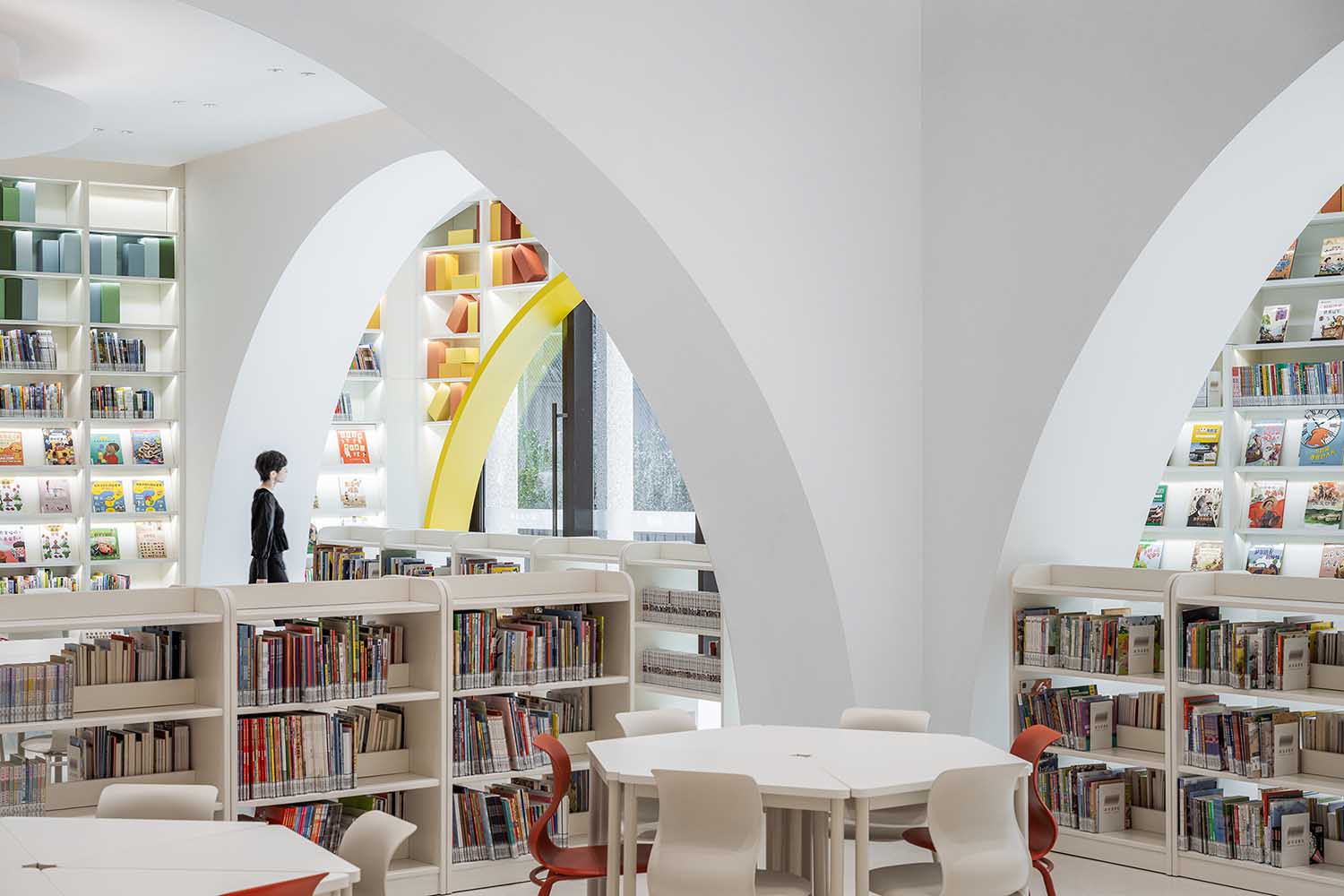
Any interior should, in the opinion of Wutopia Lab, be designed from an architectural standpoint to engage with the city. Instead of a research library, the Zikawei Library serves as the community library for the Zikawei neighborhood. It ought to be planned to improve ties within the neighborhood. The Zikawei Library should therefore be more hospitable in place of a closed and inward-looking cultural hub in order to draw in both readers and non-readers.
RELATED: FIND MORE IMPRESSIVE PROJECTS FROM CHINA
To provide a calming island for those traveling in the disturbing sea of the urban, the architects designed the atrium to be an open space with warm lighting that can be seen through the colonnade hidden behind the translucent facade.
David Chipperfield’s large balcony was converted into a step seating area to add more public reading areas. The bookshop looks out into a beautiful downtown street plaza. The square was imagined as a theater, with readers seated as the audience, and the stepped seating area as the stage.
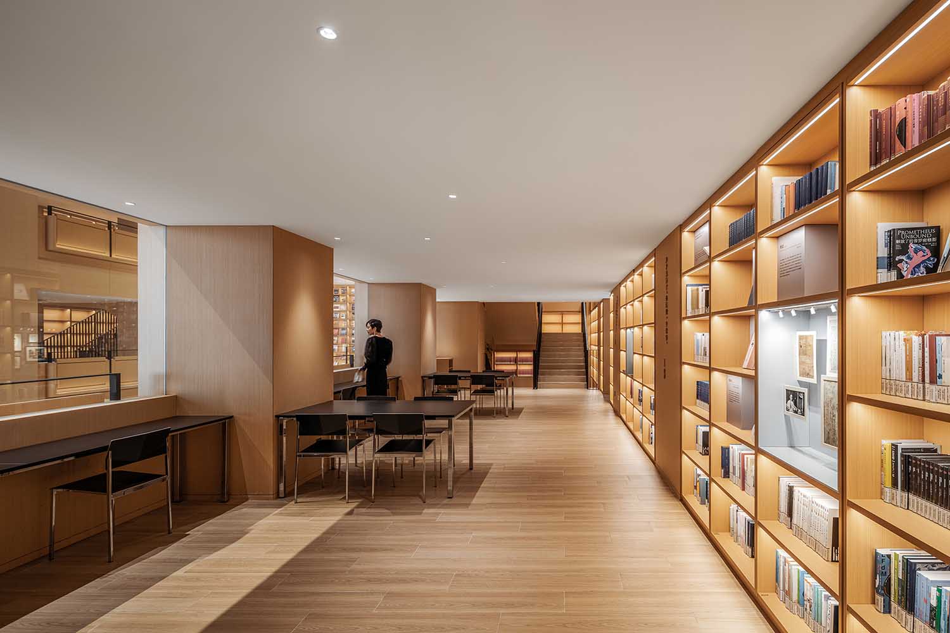
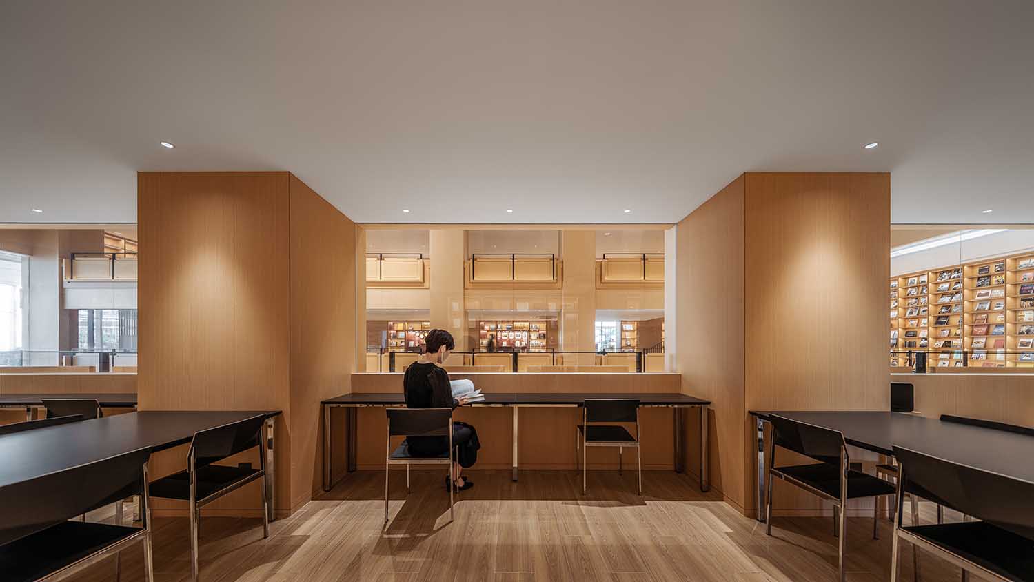
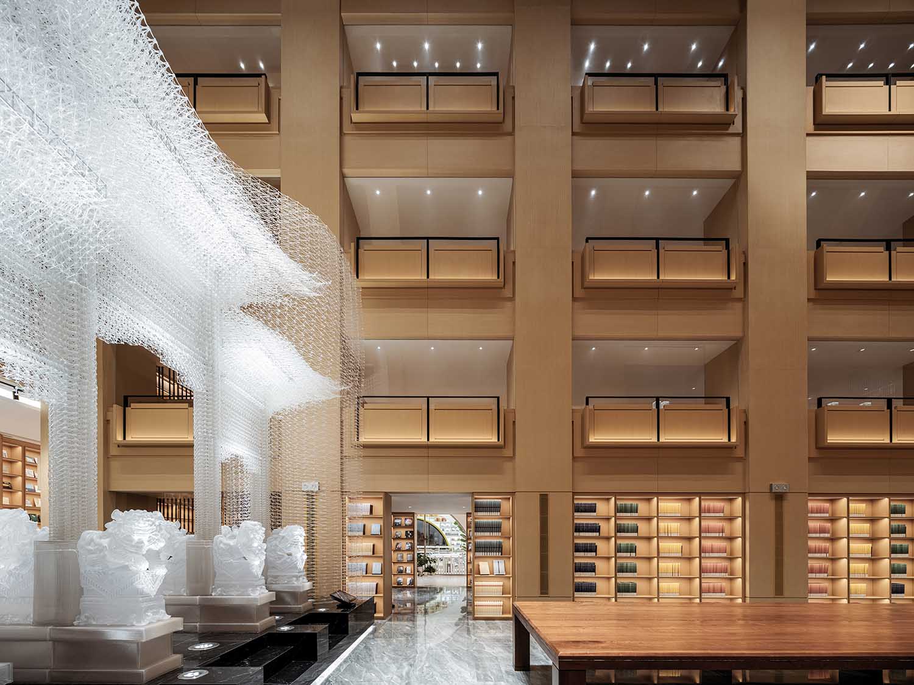
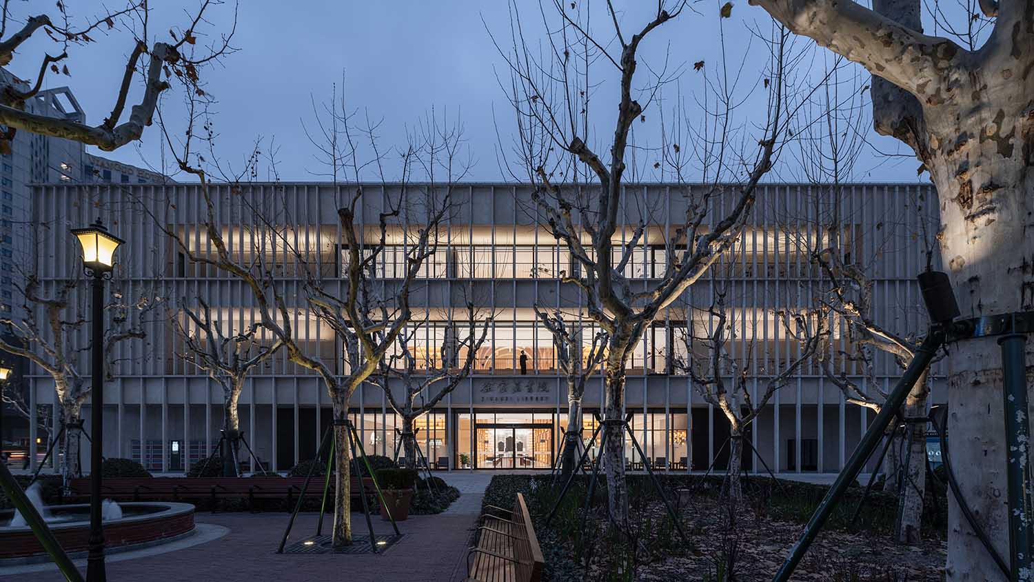
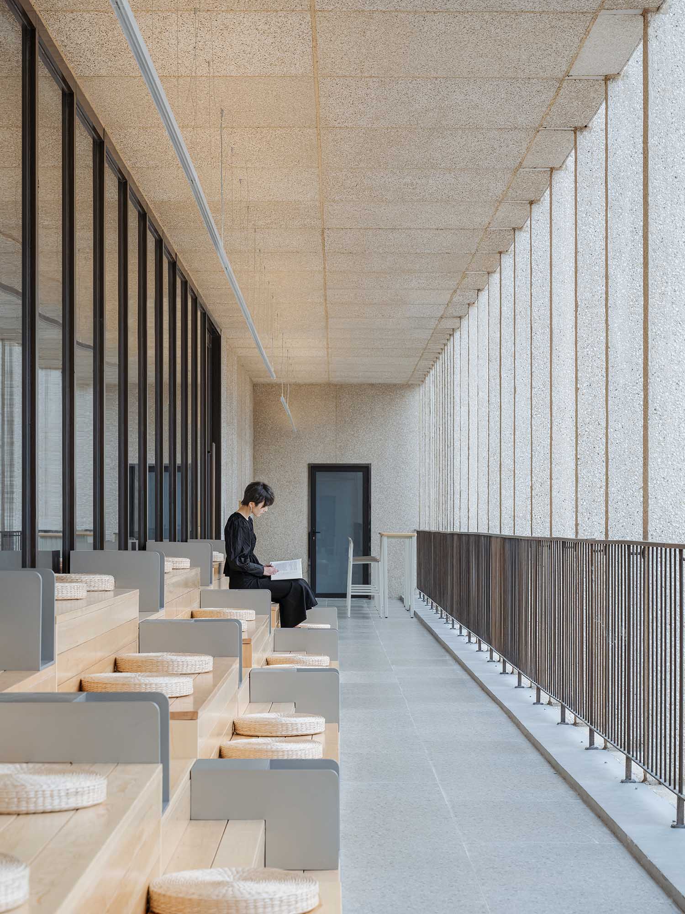
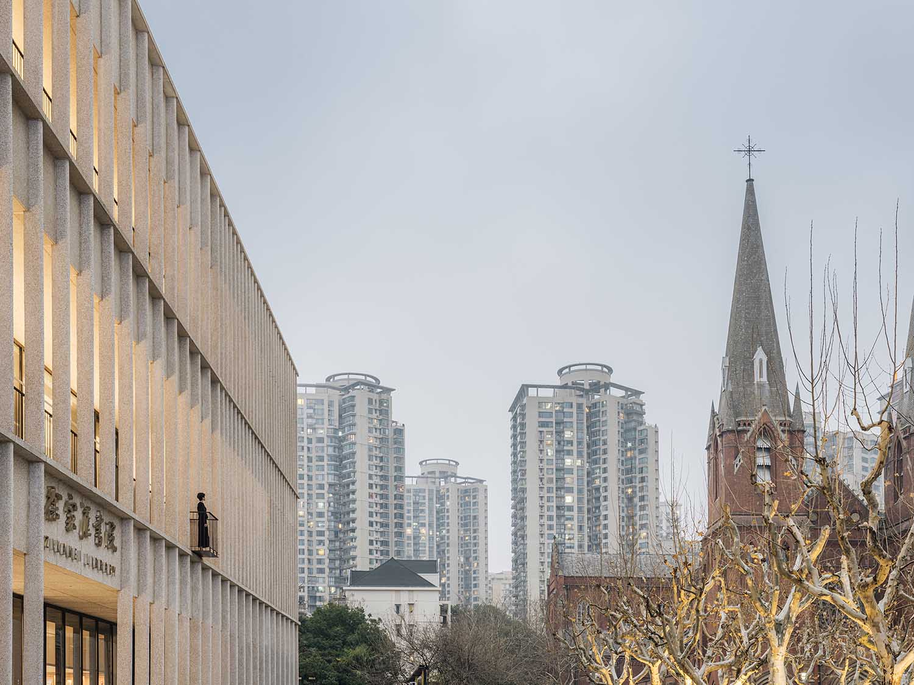
A cantilevered balcony from the colonnade, which would disrupt the rhythm of the original façade, was requested by the customer. As a response, the architects created a small step allowing visitors to exit the balcony on the second floor.
The project revitalizes the neighborhood and the city. 180,000 people, many of whom had never visited a library before, flocked to the Zikawei Library in just two months. The Zikawei commercial sector, which had been out of the city’s view for a while, was thrust back into the spotlight for the firsttime ever when it turned into the first and hottest landmark in town.
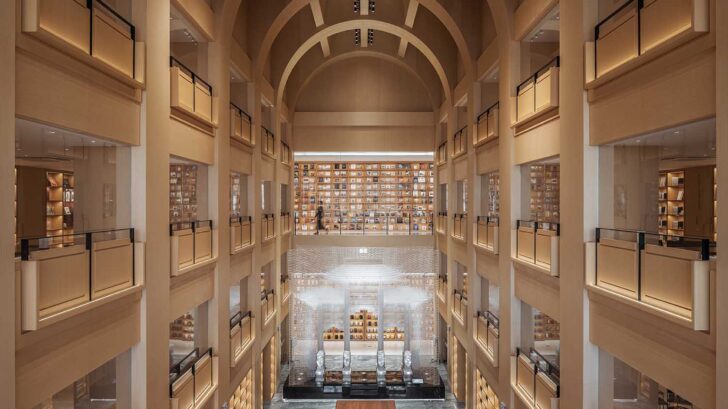
Project information
Project Name: Zikawei Library
Design Firm: Wutopia Lab – www.wutopialab.com
Principal Architect: YU Ting
Project Manager: PU Shengrui
Pre-Project Architect: LI Mingshuai
Post-Project Architect: PU Shengrui
Library Phase Design Team: KANG Qinghe, JIANG Xueqin, AN An, CHEN Jun, CHEN Shaofen, WANG Jing
Design Consultation: S5 Design Co., Ltd
Bookstore Phase Design Team: JIN Rui, PAN Hui, WANG Liyang, PAN Dali, YU Jing
Lighting Design Consultant: ZHANG Chenlu, CAI Mingjie, WEI Shiyu
Graphic Design Consultant: MEEM DESIGN (XIU Zi?CHEN Siyu)
Exhibit Design Consultant: Shanghai Art-Designing Co., LTD.
Installation Construction and Design: Fab-Union Technology
Lighting Design Consultant for Installation: ZHANG Chenlu, DU Yuxuan, LI Wenhai
Construction Drawing: Arcplus Architectural Decoration & Landscape Design Research Institute Co., Ltd.
Photo Credits: CreatAR Images
Model: Iz
Client: Xuhui District Administration of Culture and Tourism, Xuhui District Library
Constructor: Arcplus Architectural Decoration & Landscape Design Research Institute Co., Ltd.
Project Location: Xuhui District, Shanghai, China
Building Area: 18650?
Design Year & Completion Year: 2017.5-2021.12
Construction Completion Year: 2022.12


