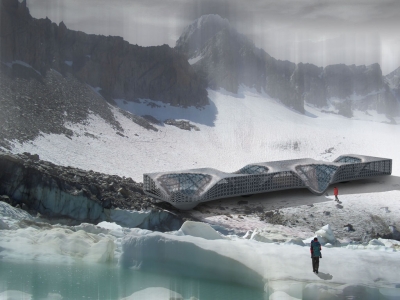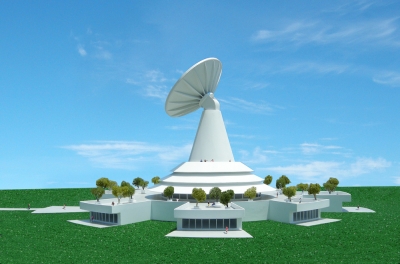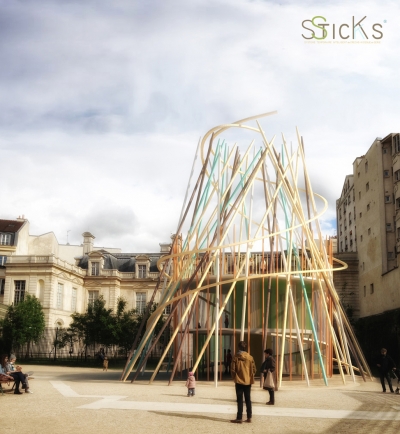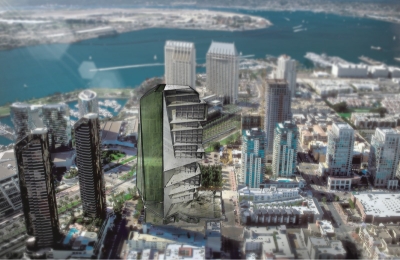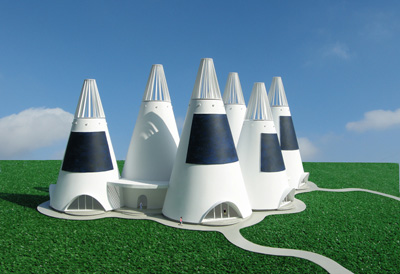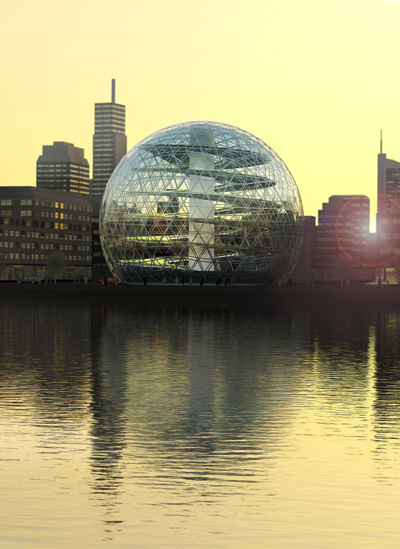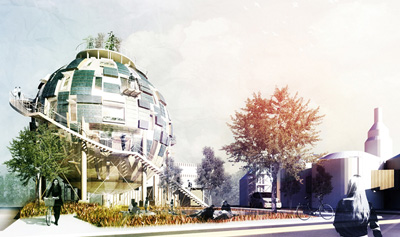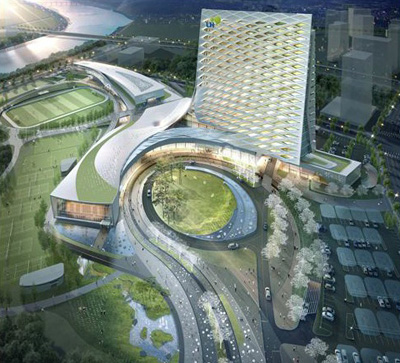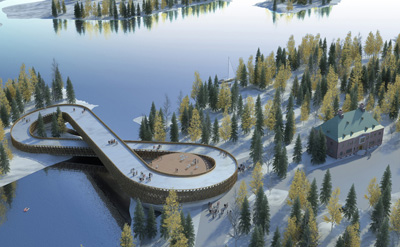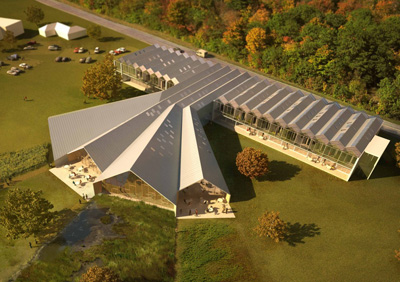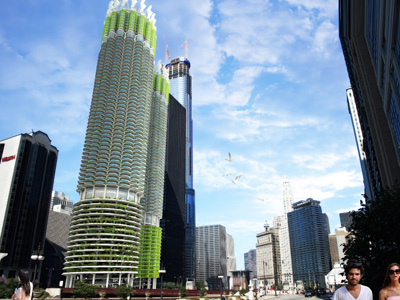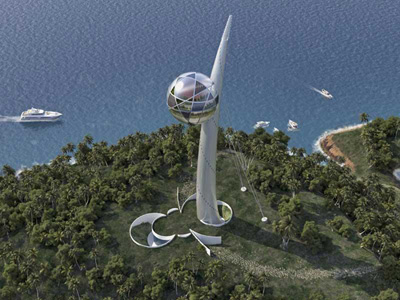Ecoscape by Open Source Architecture
Project: Ecoscape Designed by Open Source Architecture Client: University of Berkeley Size: 5 000 sqf Location: Sierra Nevada Mountains, California, USA Website: www.o-s-a.com Open Source Architecture designs the Ecoscape building as a prototypical mountain cabin, adjusted to extreme weather conditions. The project in its entirety is imagined on principles offered by energy self reliant systems. More


