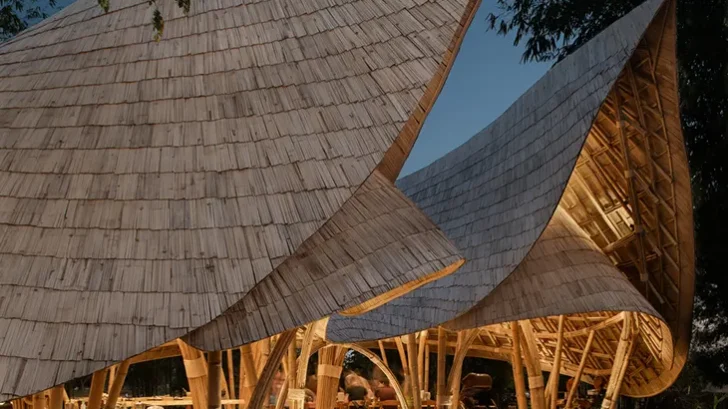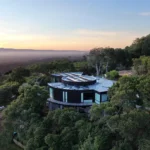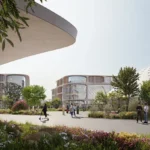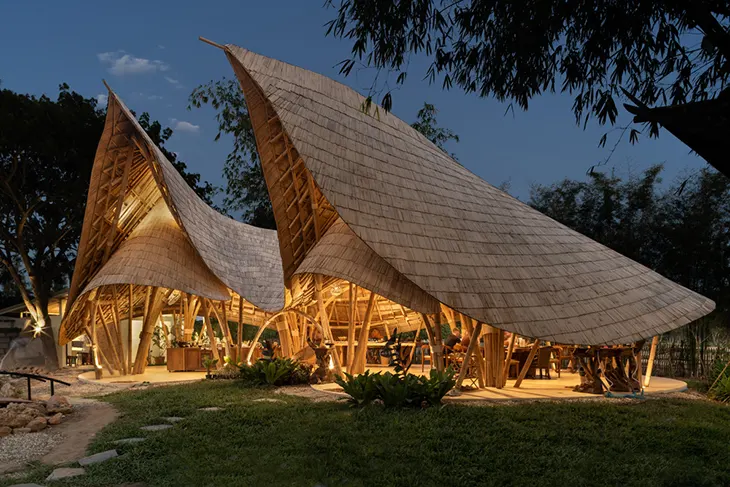
Tucked between a rice field, a large tree, and a quiet pond in Saraphi, Thailand, the latest addition to Zabb e Lee Cooking School offers more than just practical space, it delivers an architectural experience. Designed by Chiangmai Life Architects, the new bamboo structure, nicknamed “The Bull,” transforms a leftover pocket of the school’s property into a functional and expressive pavilion for culinary education.
ECO-FRIENDLY SOLUTIONS
Zabb e Lee’s brief was specific: create a third sala to house ten food preparation stations, ten cooking stations, and a dining table, without sacrificing comfort or visual appeal. The architects were faced with a narrow site constrained on either side. Instead of forcing a traditional layout, they worked with the limitations to produce a U-shaped footprint that opens up the internal volume. The result maximizes usable space and introduces a layout that separates the three core functions: prep, cook, and eat.

From this pragmatic solution emerged a structure with symbolic presence. The form recalls a bull’s head, complete with upward-pointing “horns” that double as entryways. These architectural gestures shape the building’s identity, drawing curiosity from every angle of the property. The horn-like entries lead to two dome-like chambers joined by a longer central corridor. The spatial rhythm flows naturally and supports a structured workflow within the school’s culinary curriculum.
Built entirely from locally treated bamboo, the pavilion continues Chiangmai Life Architects’ commitment to natural materials. Bamboo arches, bundled and crossed.mform the main structural framework. This creates an unexpected spaciousness inside, where the vertical and curved forms push outward and upward. Warm bamboo tones and soft organic lines work together to produce a calming atmosphere, enhanced further by targeted lighting during evening sessions.
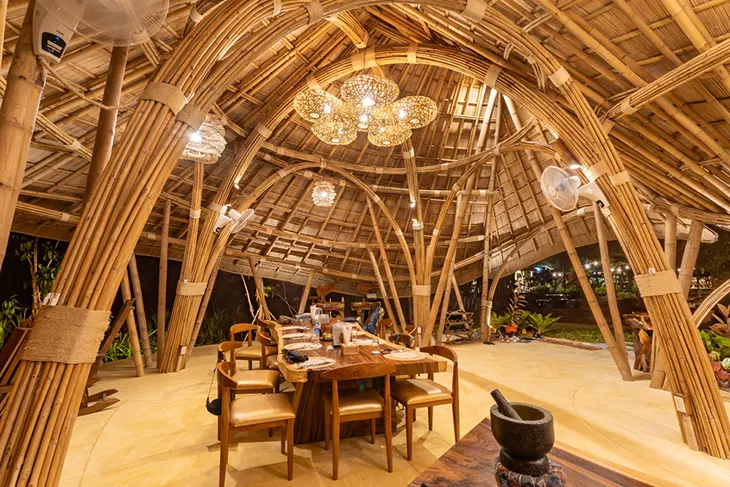
The overall feeling inside The Bull is not of enclosure but expansion. The lightweight structure doesn’t compete with the surrounding landscape; instead, it acts as a filter, allowing views of the pond and rice fields to seep in. This design supports both functionality and relaxation, cooking here becomes a social, sensory experience grounded in place.
At 160 square meters, the pavilion maintains a zero-carbon footprint, thanks to the use of bamboo,one of the fastest-growing and most carbon-absorbing materials available. The structure’s natural ventilation and daylight optimization align with the school’s low-impact values. As a hospitality venue with international visitors, The Bull demonstrates how architecture can serve tourism, education, and sustainability without compromise.
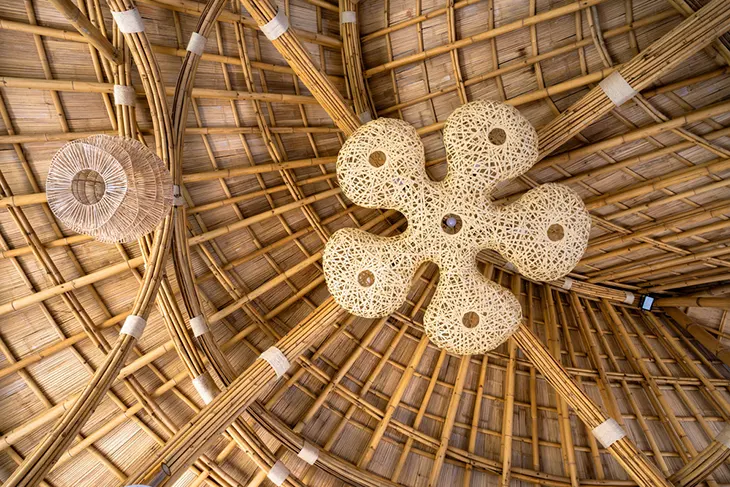
Led by architects Markus Roselieb and Tosapon Sittiwong, with construction executed by Chiangmai Life Construction, the project showcases the firm’s core philosophy: Functionality, Sustainability, and Smiles. In practice, that means a space where users can move intuitively, where natural systems support the experience, and where architecture feels personal, crafted, not imposed.
From the intricate bamboo shingles to the precise arcs of the dome, every detail supports the building’s structural logic and emotional resonance. The use of organic forms and earth-toned finishes creates continuity with the environment, making the structure feel rooted even as it commands attention.
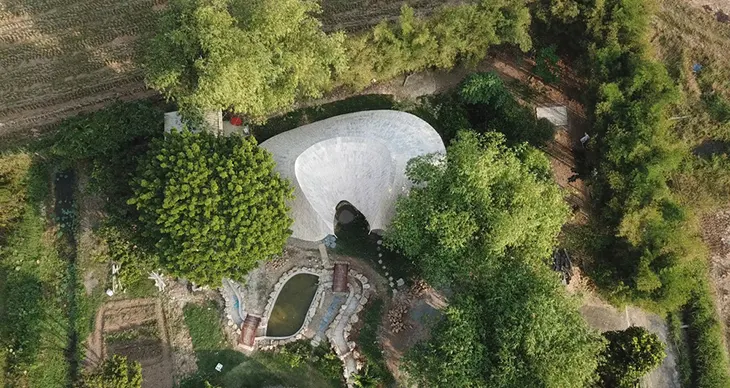
Zabb e Lee’s new teaching space succeeds not only as an educational venue, but as a conversation piece. It connects design with craft, performance with atmosphere. As more institutions look to local materials and culturally sensitive construction, The Bull at Saraphi stands as a clear example of what that approach can achieve.
