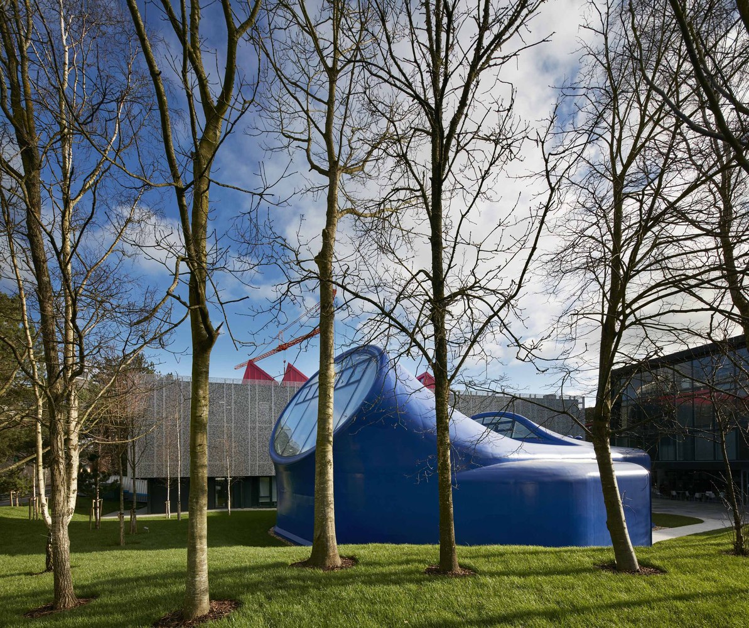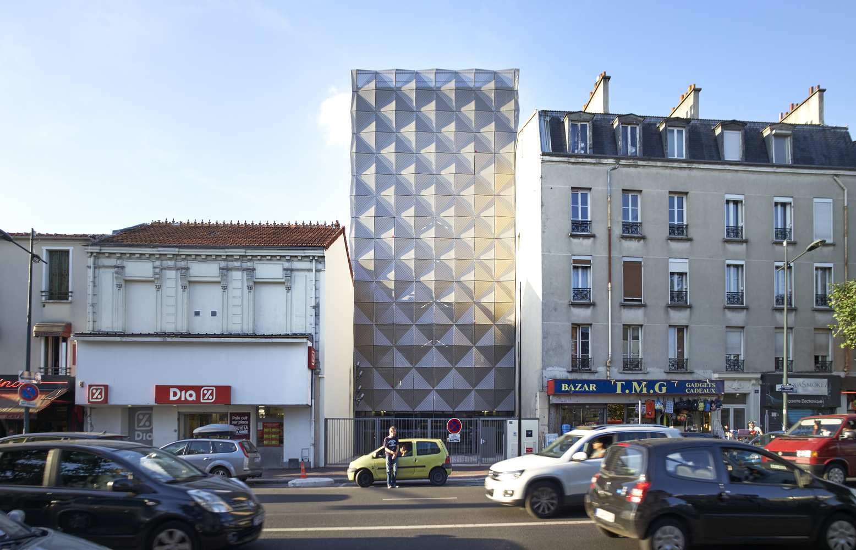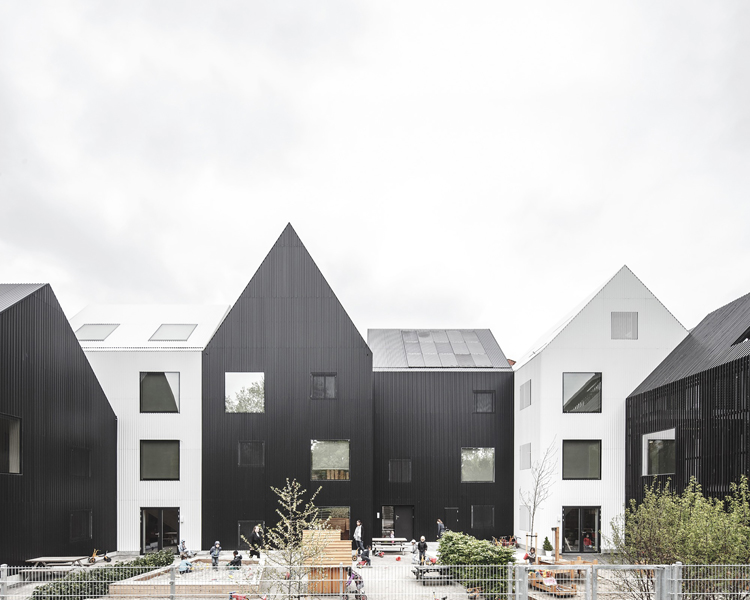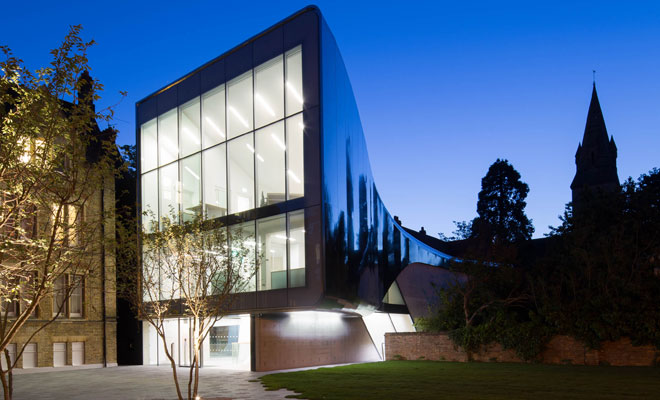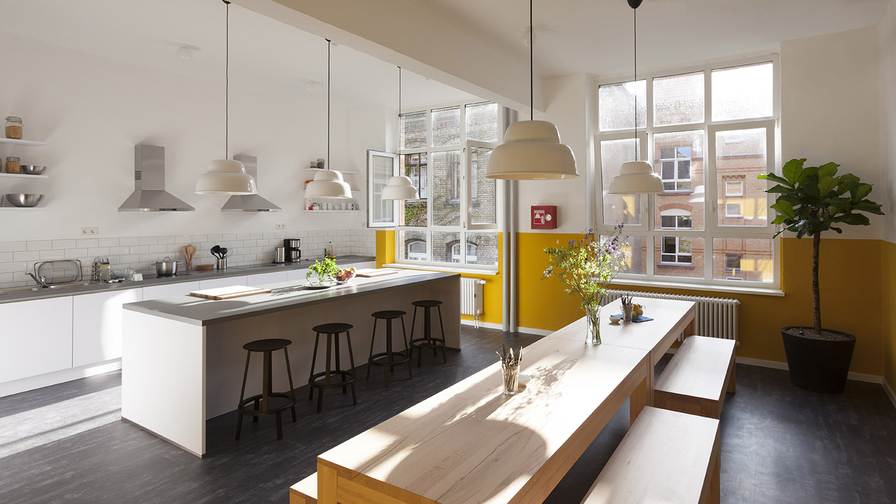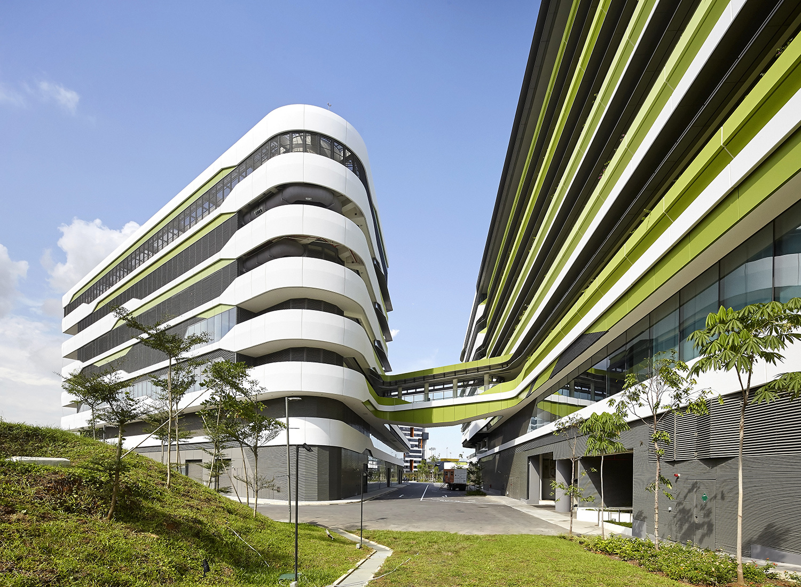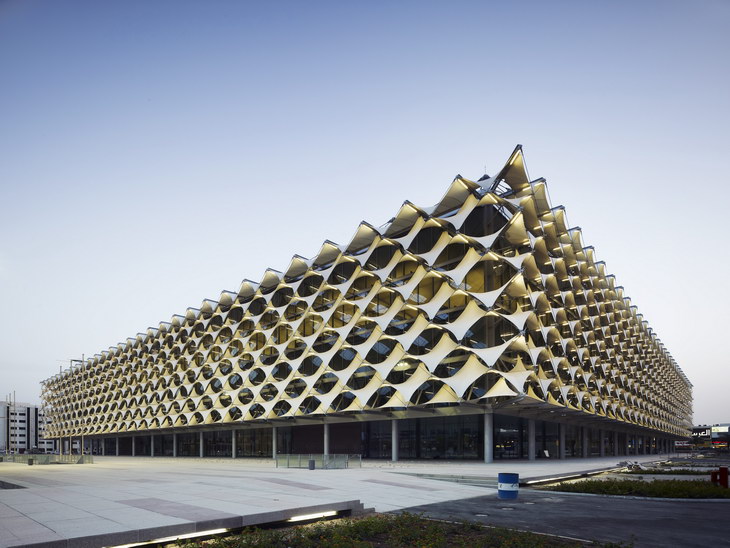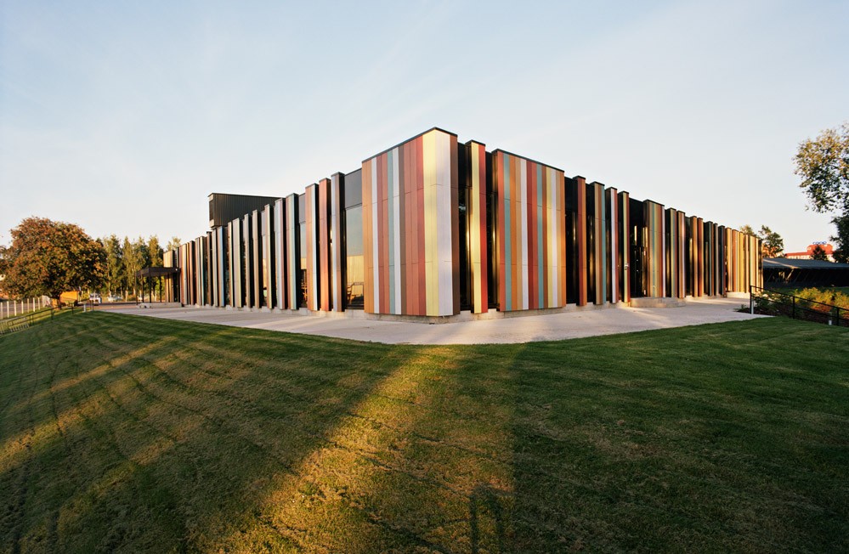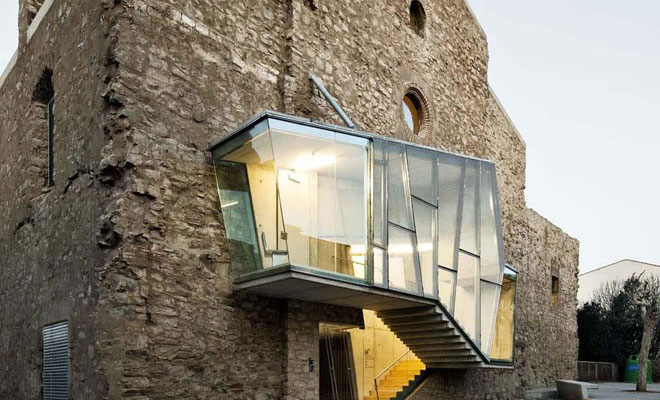Drawing Studio by CRAB studio
A belief in the power of Drawing and its central role in artistic creativity is vociferously shared by Stuart Bartholomew, the Vice Chancellor and Head of Arts University Bournemouth and its architect alumnus, Sir Peter Cook. In 2014 Bartholomew invited Cook to design this building, which is dedicated to that pursuit. Cook’s office CRAB (the […] More


