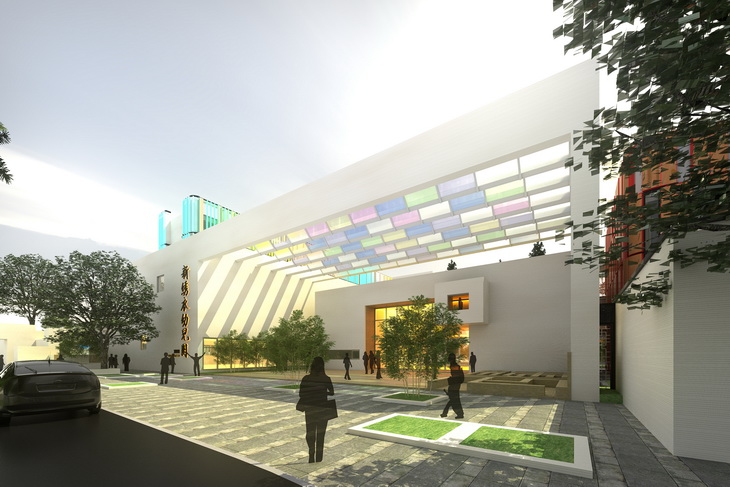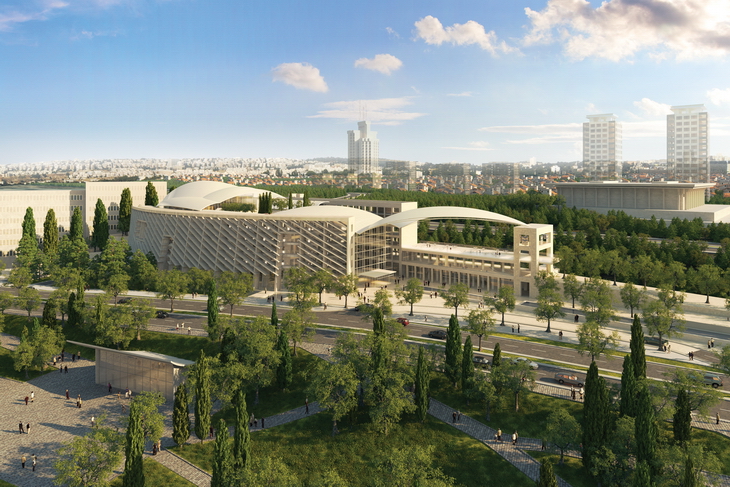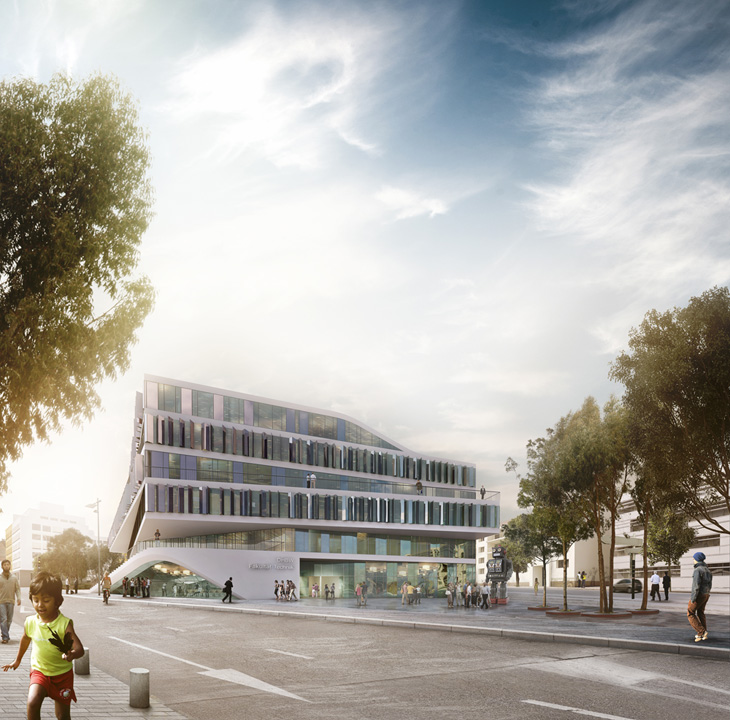National Library of Sejong City by Samoo Architects & Engineers
The National Library of Sejong City is the first branch facility of the National Library of Korea and is planned to be built in the Multifunctional. Administrative City of Korea, also known as Sejong City. Designed by Samoo Architects with the motif of a book page being turned over. More













