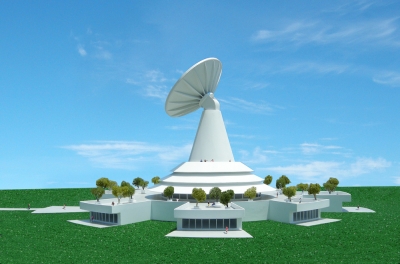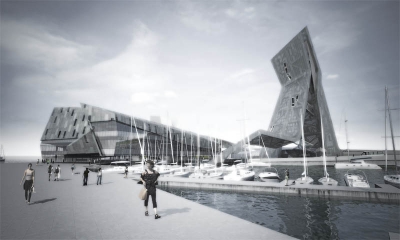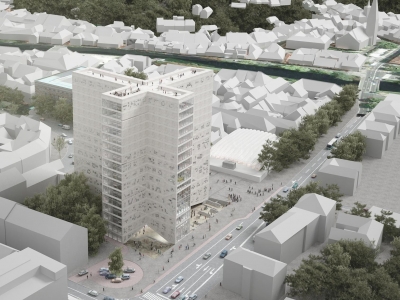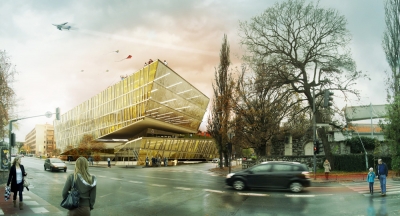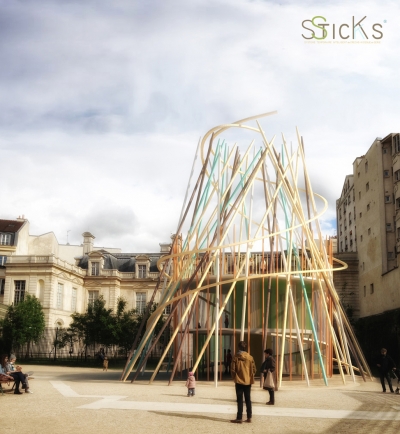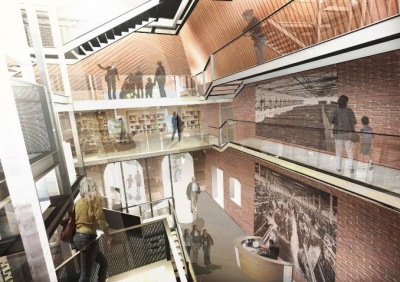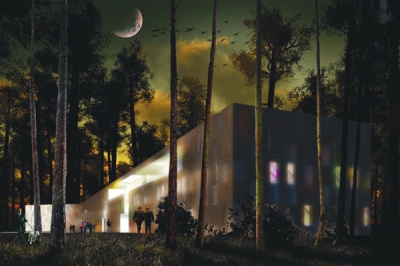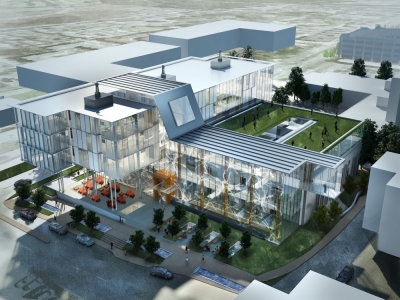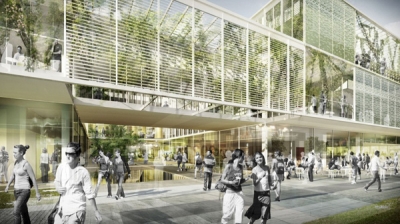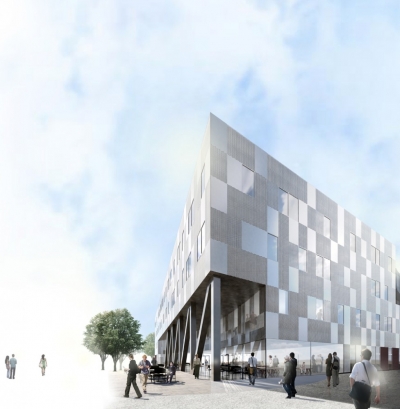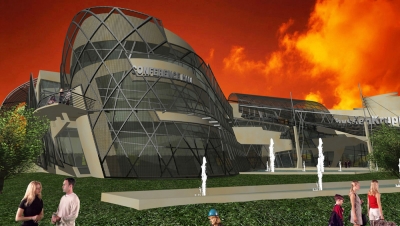Solar Science Center by Michael Jantzen
Project: Solar Science Center Designed by Michael Jantzen Website: www.michaeljantzen.com Michael Jantzen is sharing with us his design for the massive Solar Science Center concept design, it features a 160 foot tall central cone shaped structure. Discover more images as well as architects description after the jump: More


