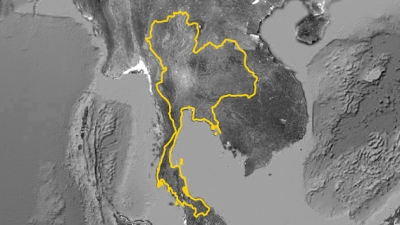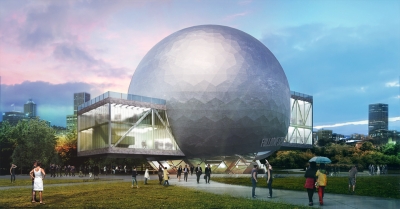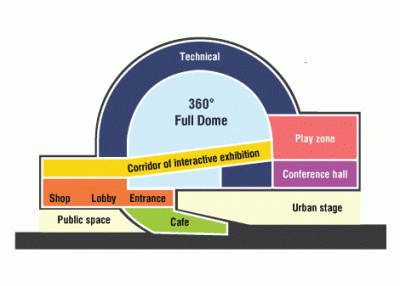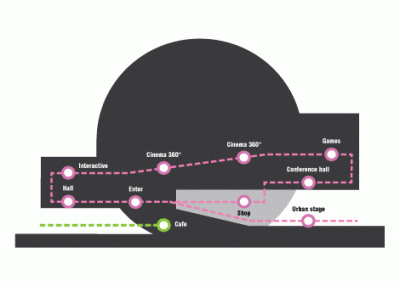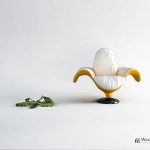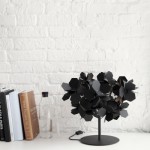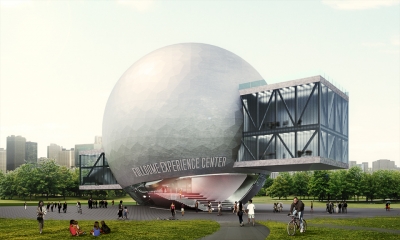
Project: Fulldome Experience Center
Designed by FORMA
Project Team: Oleksiy Petrov, Iryna Miroshnykova, Alice Magirovska, Dmytro Prutkin, Vadim Sidash, Victoria Leonchenko, Anna Dobrova
Client: Fulldome.Pro.
Building Area: 3 500 m2
Location: Bangkok, Thailand
Website: formaarchitects.com
Fulldome Experience Center is a showstopping design coming from FORMA architects created for location in Bangkok. For more images as well as architects description continue after the jump:
From the Architects:
Multifunctional fulldome hall having 300 seats is a core of the Fulldome Experience Center. Visitors will be amused by a dynamic interactive space carrying a scientific and educational functions. It includes installations, exhibitions and game zones as well as cafeteria, gift shop and conference room for the visitors’ comfort and versatility of the building.
Requires minimum building area releasing additional space for public zones. Such a solution contributes to the emergence of new scenarios in the open air. Concerts, street plays, public speeches and lectures proves that Fulldome Experience Centrecan become the heart of the city's cultural life, and even of the whole country.


