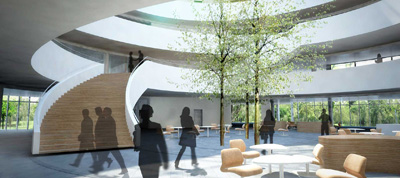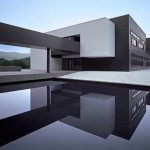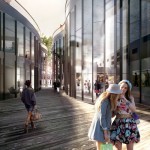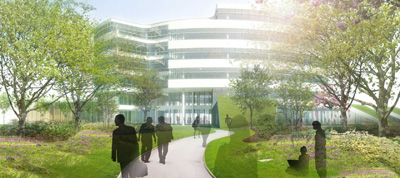
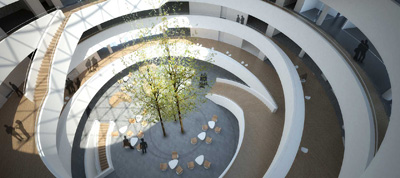
Project: Corporate Centre
Designed by Henning Larsen Architects
Location: Bagsværd, Denmark
Client: Novo Nordisk and Engineering Company Alectia
Website: www.henninglarsen.com
Set to accommodate 1,100 employees the new Corporate Centre for Novo Nordisk Collaboration is work of the local Henning Larsen Architects in collaboration with SLA and Alectia. For more images and info continue after the jump:
From the Architects:
The architecture is characterised by clean simple lines and creates optimum conditions for the users with its both functional and sustainable design.
The new corporate centre consists of two office buildings situated in a green and attractive landscape, inspired by the Danish scenery. The landscape design provides the users with a stimulating green environment and ensures an inseparable contact between the buildings and the green surroundings.
The largest cylindrical office building which covers six floors and a total of 32,500 m2 houses a number of shared functions. The complexity of the insulin molecule has been a great source of inspiration for the design. Thus, the helix structures of the molecule have inspired the round shape and atrium of the building.
The other wedge-shaped building rises up four floors and covers a total of 17,700 m2. It has its own unique expression but beautifully adapts to the hilly landscape and relates to the circular main building.


