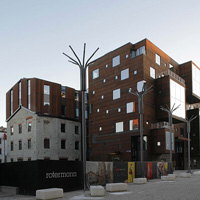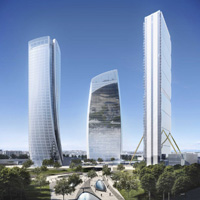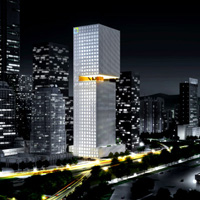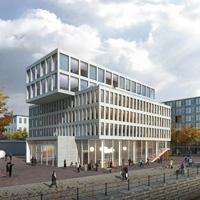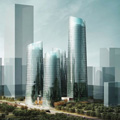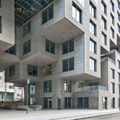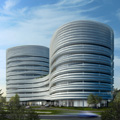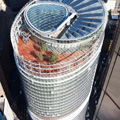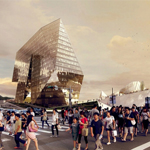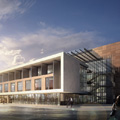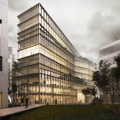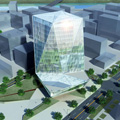Rotermann Old and New Flour Storage by Hayashi – Grossschmidt Arhitektuur
Project: Rotermann Old and New Flour Storage Designed by Hayashi – Grossschmidt Arhitektuur HGA Architect In Charge: Hanno Grossschmidt, Tomomi Hayashi, Yoko Azukawa Design Team: Hanno Grossschmidt, Tomomi Hayashi, Yoko Azukawa Location: Tallin, Estonia Website: hga.ee Rotermann a 105 years old practice which produces food now has brand new office space in Tallin designed by Hayashi – Grossschmidt Arhitektuur. The new building […] More


