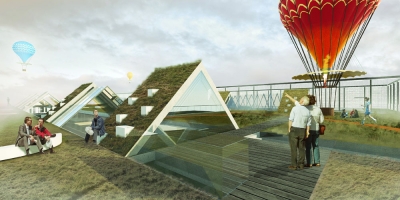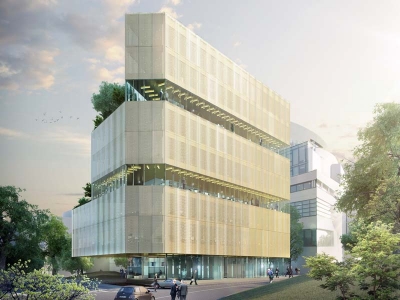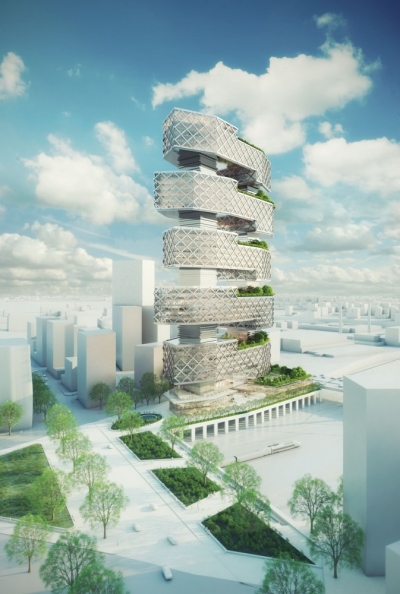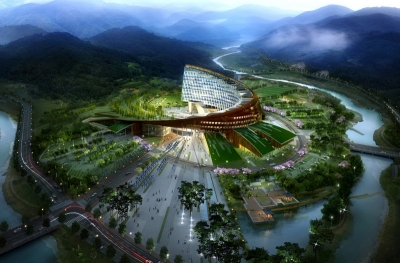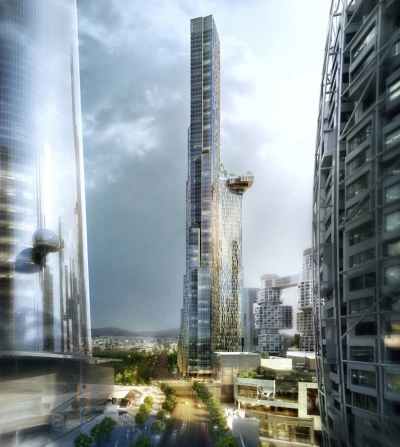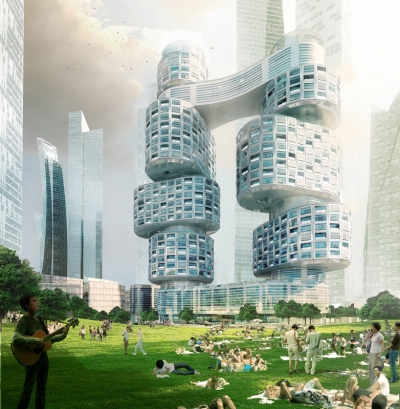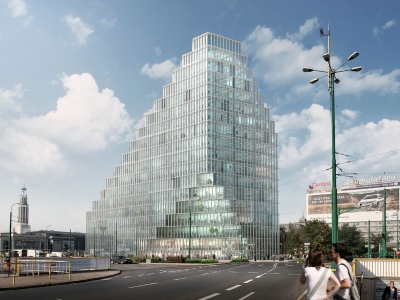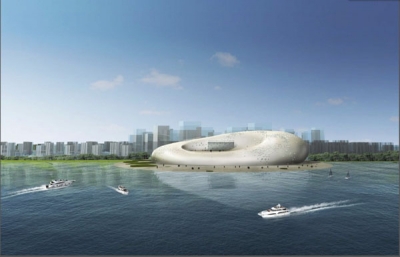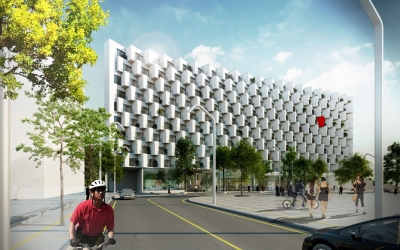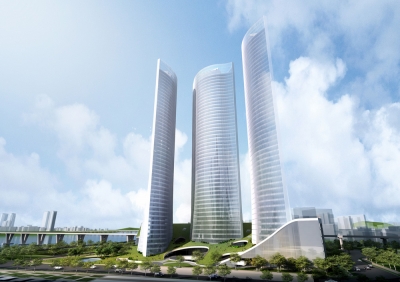Science and Technology Park in Opole by idcode
Project: Science and Technology Park Designed by idcode Project Area: 6 400 sqm Location: Opole, Poland Website: www.idcode.pl Studio idcode is sharing with us their engaging design for Science and Technology Park in Polish town of Opole, for more images as well as architects description continue after the jump: More


