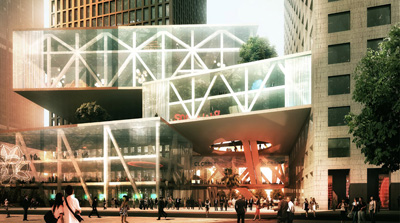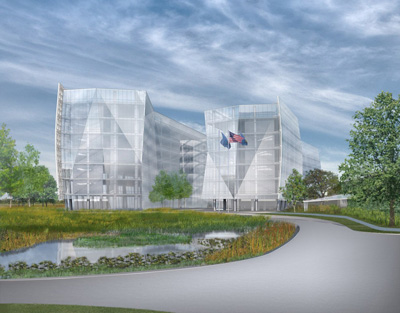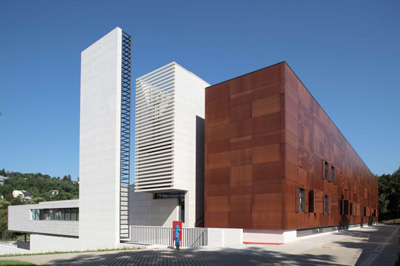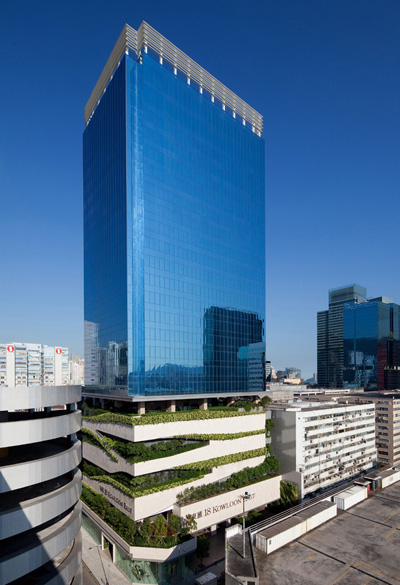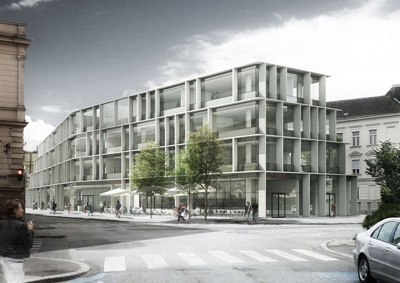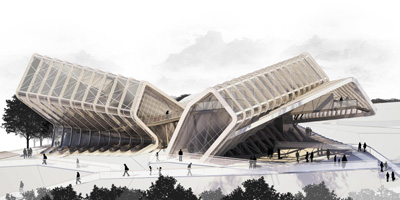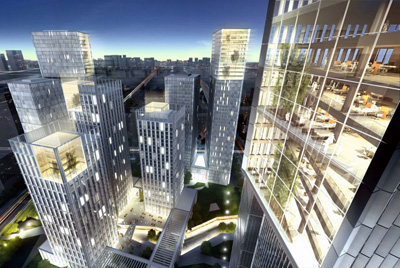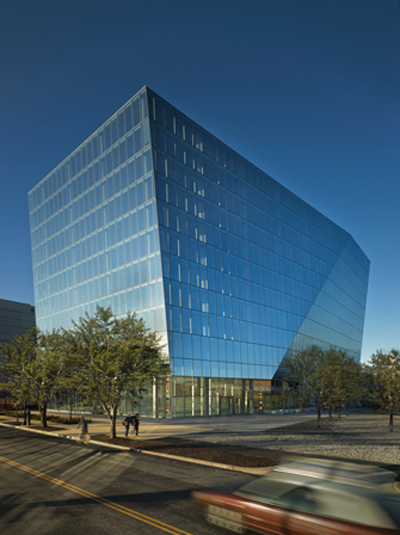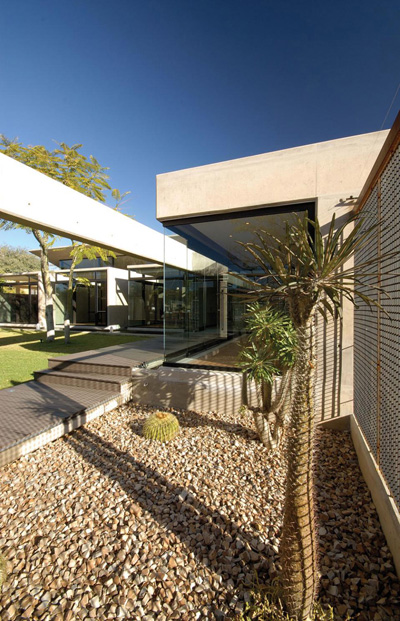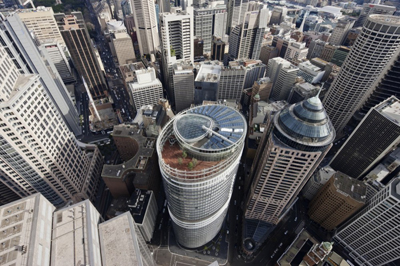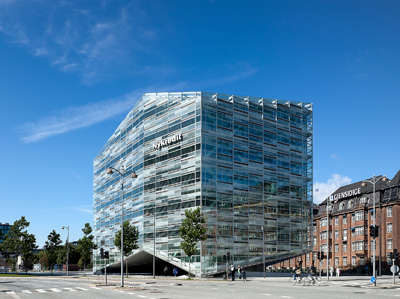Two Towers by ADEPT & Urbanus
Project: Two Towers Designed by ADEPT & Urbanus Location: Shenzhen, China Website: www.adeptarchitects.com& www.urbanus.com.cn The winning proposal for Two Towers project in Chinese city of Shenzen comes from a joined effort by ADEPT and Urbanus practices. For more images of the project and architects description continue after the jump: More


