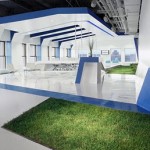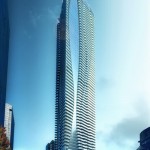
Project: Plot r7
Location: Dubai, United Arab Emirates
Designed by Oppenheim
Scope: 1,100,000 SF
Type: Mixed-use Residential Complex with 3 Towers Ranging from 27-60 Stories
Estimated Completion: 2014
Website: www.oppenoffice.com
Located within a large marina complex, three incredibly thin towers, symbolizing the trident, emerge from a park. Each tower, optimized for view and privacy is configured to house either one or two units per floor, with Penthouses of 2-3 stories. Generous amenities such as spas, jogging tracks cigar rooms, and pool decks are distributed within podium floors, but primarily at the Lobby and rooftop. Continue for more info and images over at our sister site Design Scene.
Location: Dubai, United Arab Emirates
Designed by Oppenheim
Scope: 1,100,000 SF
Type: Mixed-use Residential Complex with 3 Towers Ranging from 27-60 Stories
Estimated Completion: 2014
Website: www.oppenoffice.com
Located within a large marina complex, three incredibly thin towers, symbolizing the trident, emerge from a park. Each tower, optimized for view and privacy is configured to house either one or two units per floor, with Penthouses of 2-3 stories. Generous amenities such as spas, jogging tracks cigar rooms, and pool decks are distributed within podium floors, but primarily at the Lobby and rooftop. Continue for more info and images over at our sister site Design Scene.



