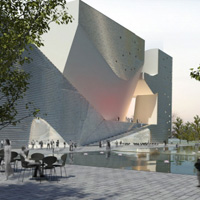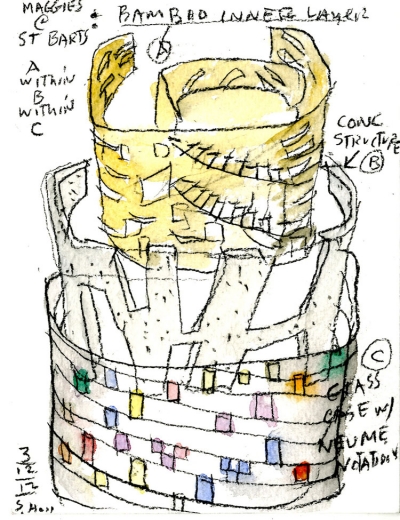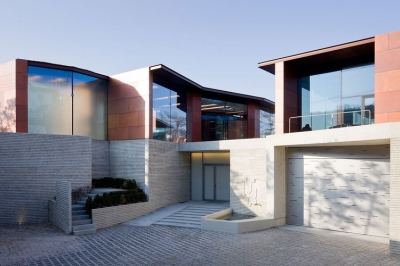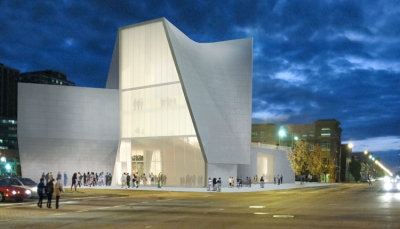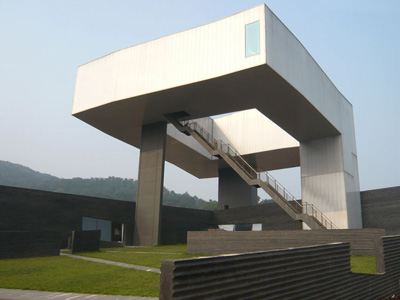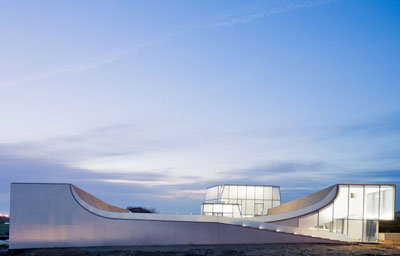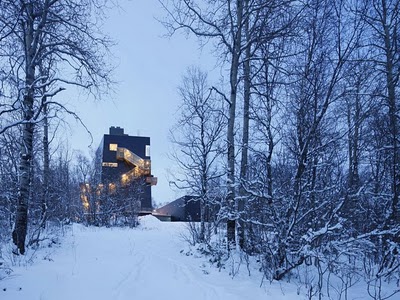Winning Proposal for the Qingdao Culture and Art Center by Steven Holl Architects
Steven Holl Architects has been selected by near unanimous jury decision as the winner of the new Culture and Art Center of Qingdao City competition, besting OMA and Zaha Hadid Architects. The 2 million sq ft project for four museums is the heart of the new extension of Qingdao, planned for a population of 700,000. More




