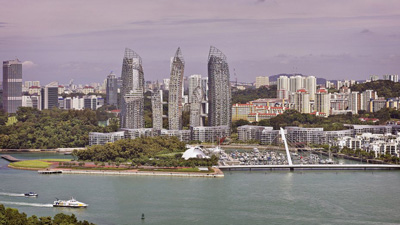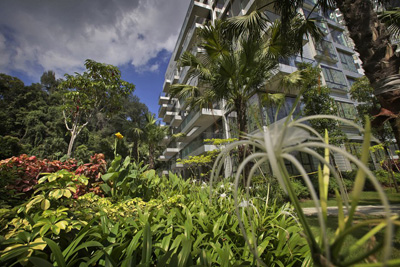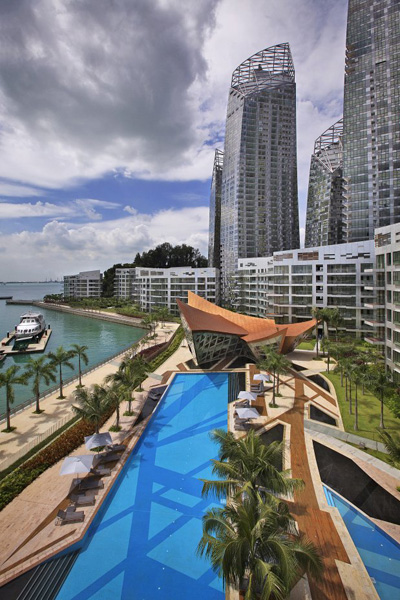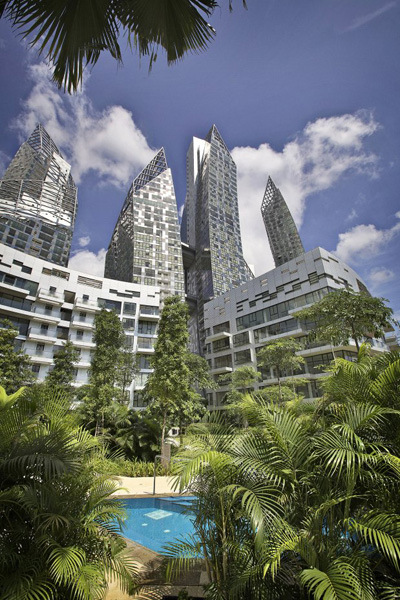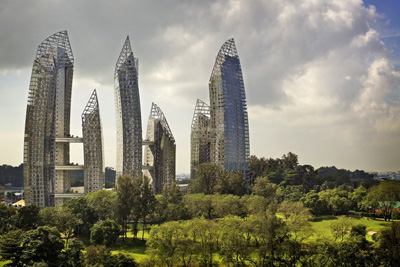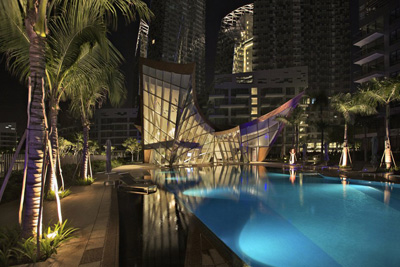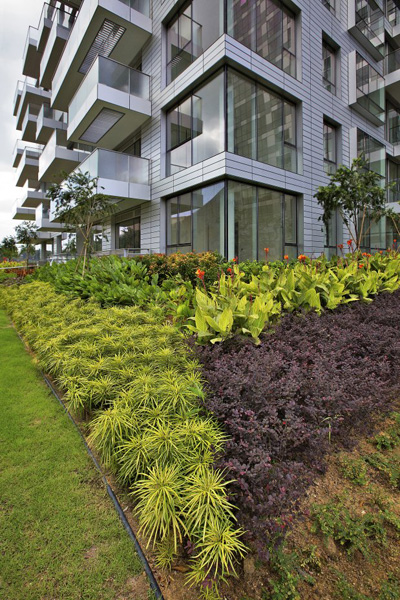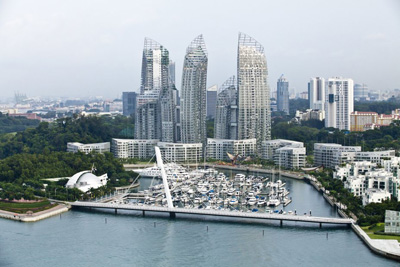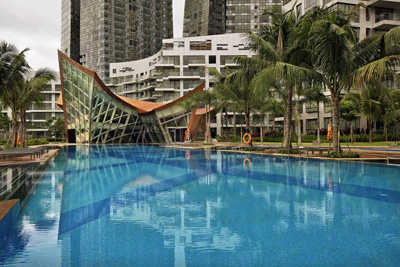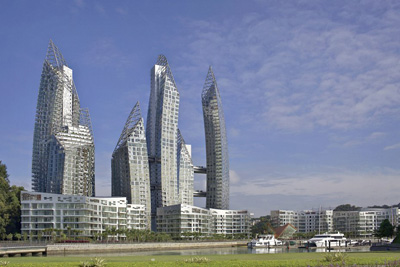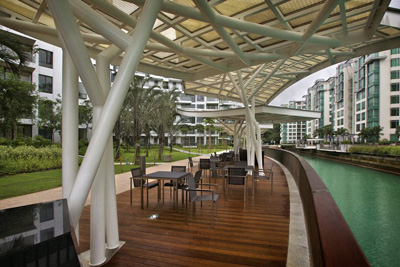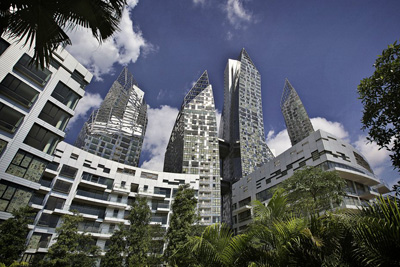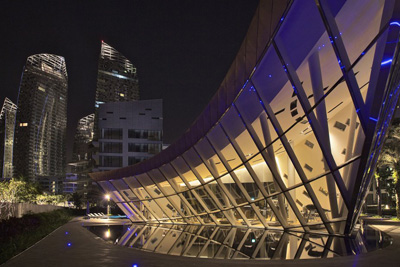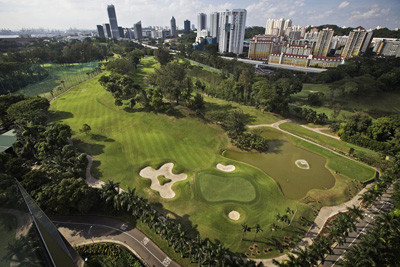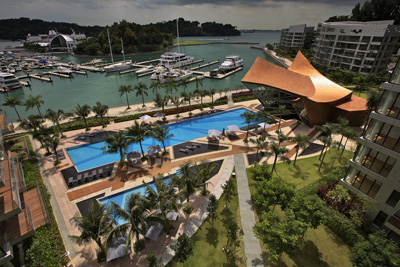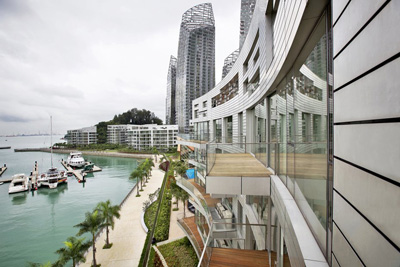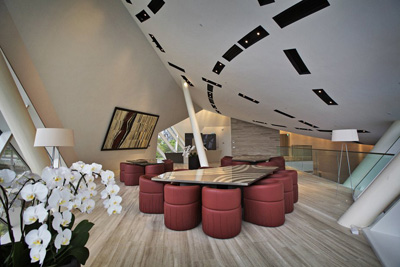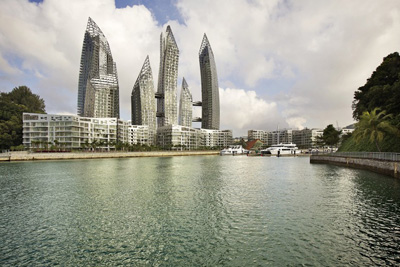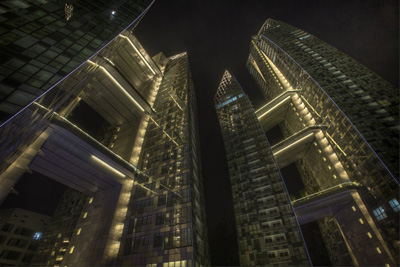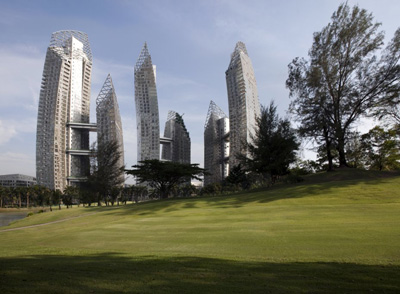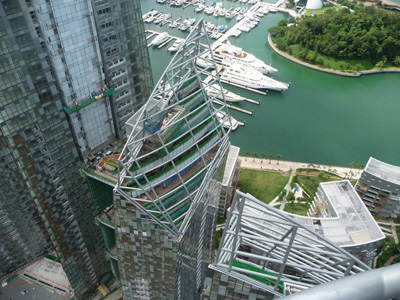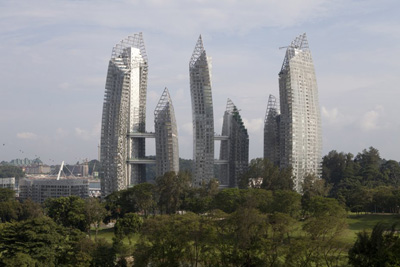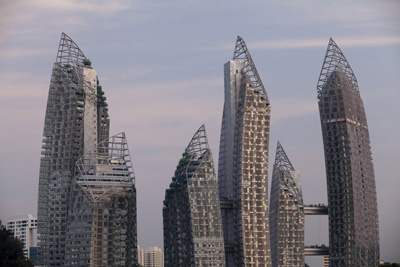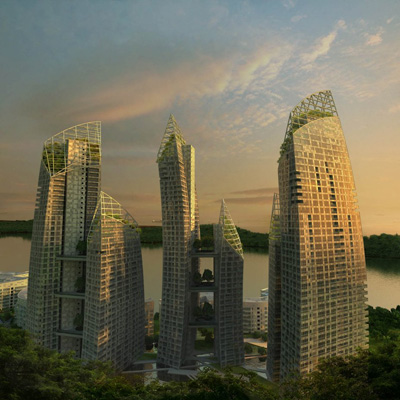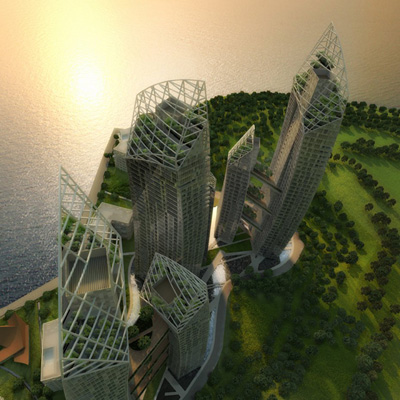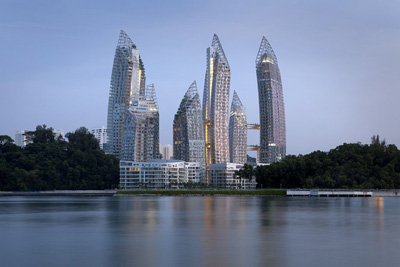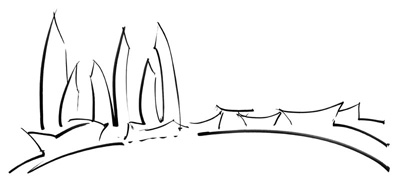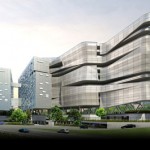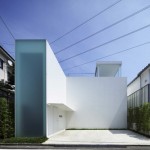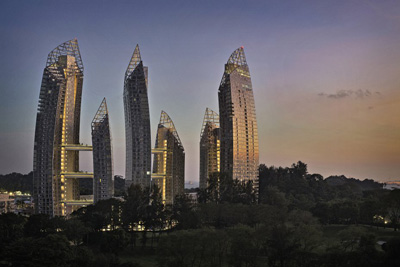
Project: Keppel Bay
Designed by Studio Daniel Libeskind
Landscape Architect: Hargreaves Associates + Sitetectonix
Client: Keppel Land International
Building Size: 2 000 000 sqf
Location: Keppel Bay, Singapore
Website: daniel-libeskind.com
The famed Daniel Libeskind studio's design for the massive Keppel Bay in Singapore, read more about the project after the jump:
From the Architects:
Prominently situated at the entrance to Singapore’s historic Keppel Harbor, Reflections at Keppel Bay is a two-million-square-foot residential development comprised of 6 high-rise towers ranging from 24 and 41 stories and 11 low-rise villa apartment blocks of 6–8 floors– a total of 1,129 units.
The series of high-rise undulating towers is the focal point of this project. These sleek curving forms of alternating heights create graceful openings and gaps between the structures allowing all to have commanding views of the waterfront, Sentosa, the golf course and Mount Faber.
The design is composed of two distinct typologies of housing; the lower Villa blocks along the water front and the high-rise towers which over look them set just behind. The artful composition of ever shifting building orientations, along with the differing building typologies, creates an airy, light-filled grouping of short and tall structures. These ever shifting forms create an experience where each level feels unique as it is not in alignment with either the floor above or below. No two alike residences are experienced next to one another or seen from the same perspective; the result of this design is a fundamental shift in living in a high-rise where individuality and difference is not sacrificed.


