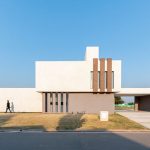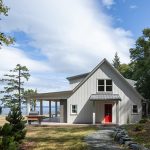
DAS Lab designed the new AND.G concept store in Shijiazhuang. AND.G links up the ‘points’ to form a ‘plane’ to inspire the customers to have an in-depth dialogue with brands out of intuition. Discover more after the jump.
‘No man is an island, entire of itself; every man is a piece of the continent, a part of the main.’
— John Donne
From the architects: Substances are “symbolized,” interpreted, and screened by individuals, that reflects their feedback on practices in the world. Everyone is a part of the collective society and connects with the world, holding on his or her views. Conscious behaviors bring about the states of paralleling, opposition, merging and detachment, and immerse individuals into their internalized trajectories of movement.
RELATED: FIND MORE IMPRESSIVE PROJECTS FROM CHINA
The whole space is regarded as a medium for brands to gather, we analyzed its essence — inclusiveness, trying to find out commonalities among contradictions. The cluster effect of individuals is realized in a linear manner to form an abstract and flat grid system. Through such a system, AND.G hopes to encourage distinctive individuals and independent brands to connect with their self-identity.
As conceiving the ideology of AND.G, “decentralization” is the presence of the concept yet a practical necessity. Brands are encouraged to radiate themselves while intersecting and penetrating each other, to create vague ‘boundaries’ of non-confusion. As opposed to adopting fixed circulation, AND.G links up the ‘points’ to form a ‘plane’ to inspire the customers to have an in-depth dialogue with brands out of intuition.
The purpose of re-examining the effects of contrast, integration, vagueness, and concentration that materials generated in the space, is not merely to pursue visual performance, but more importantly, to further bridge brands with art through creating a diverse yet homogeneous emotional context to convey brand declaration to the public.
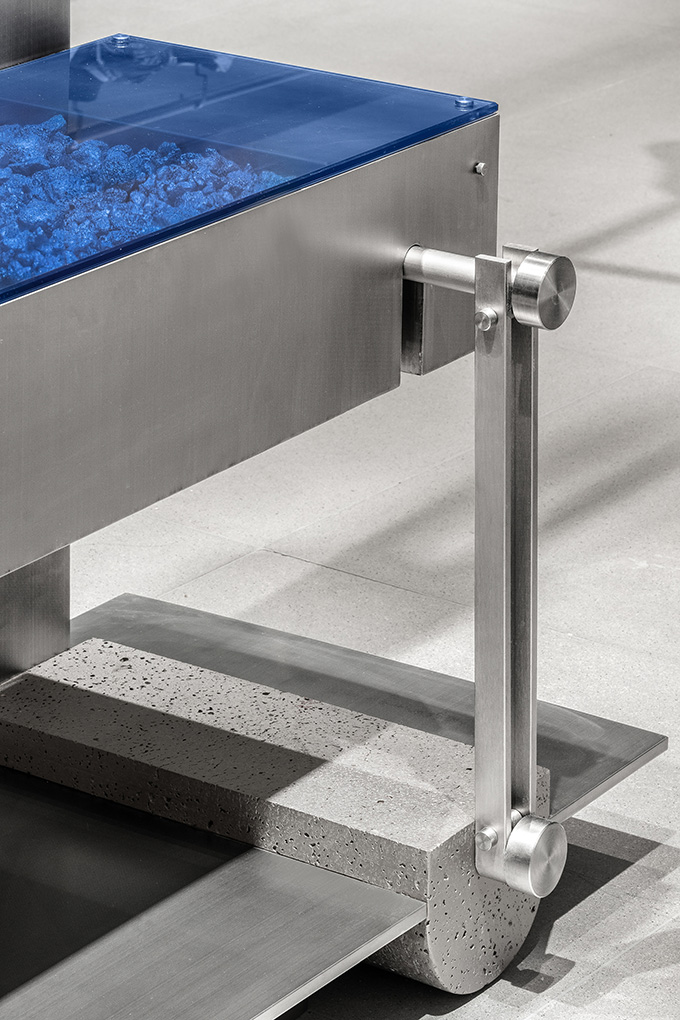

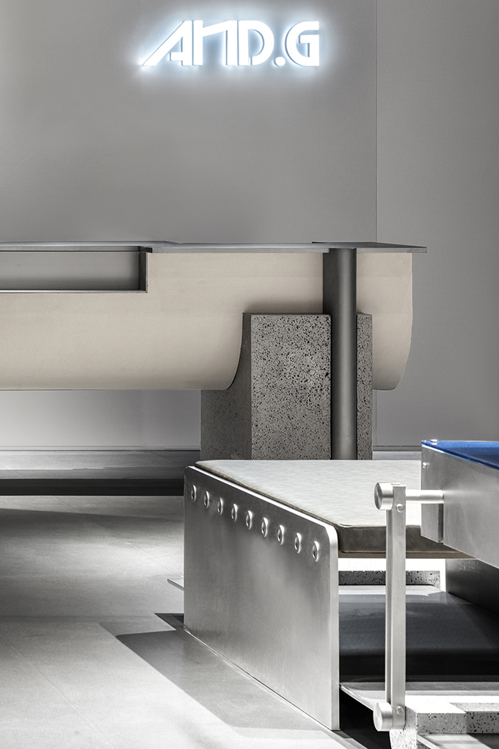
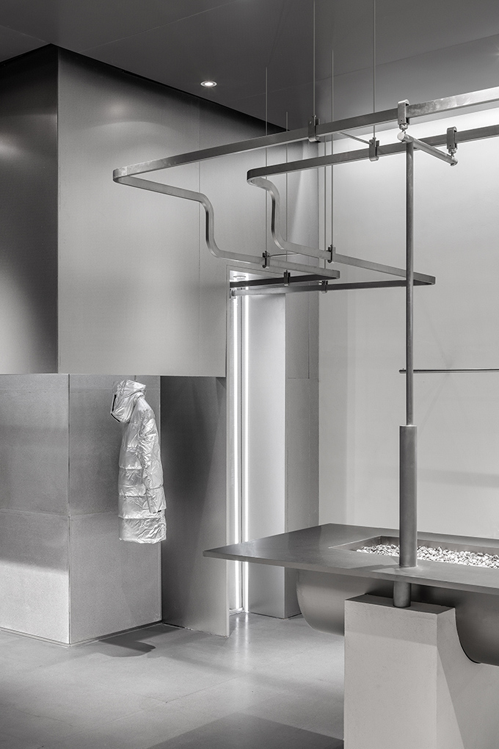


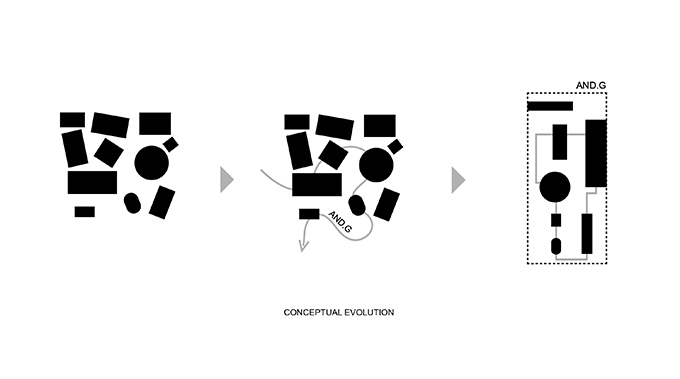

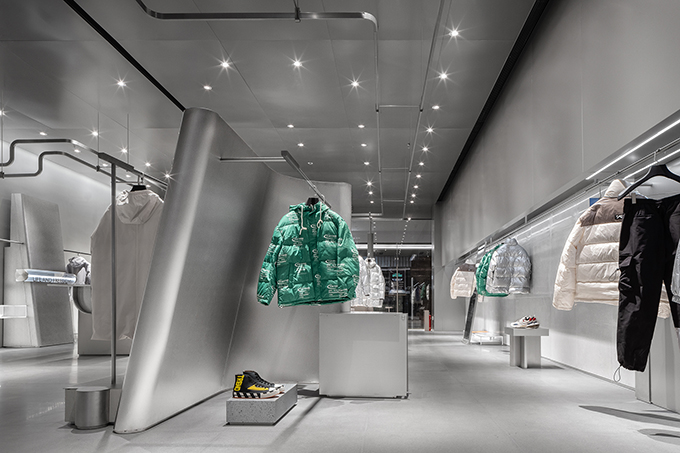
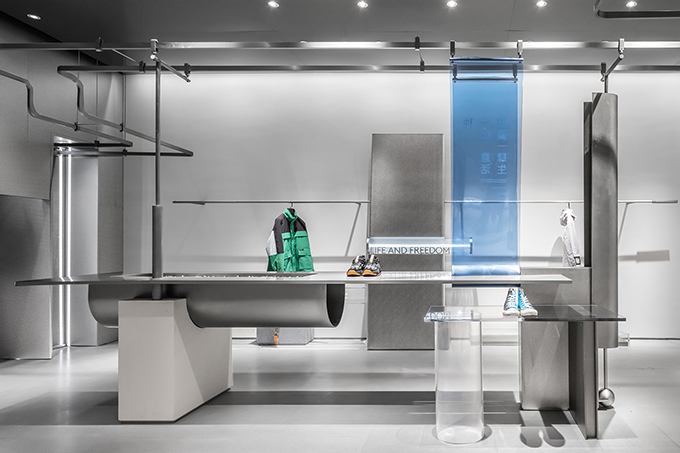
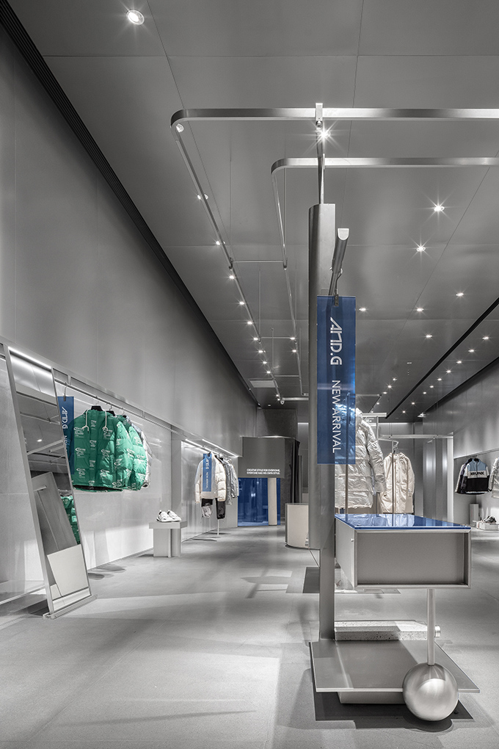

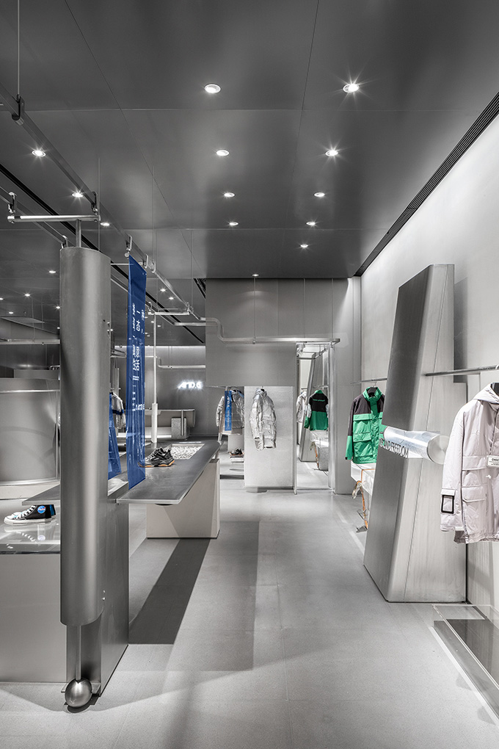


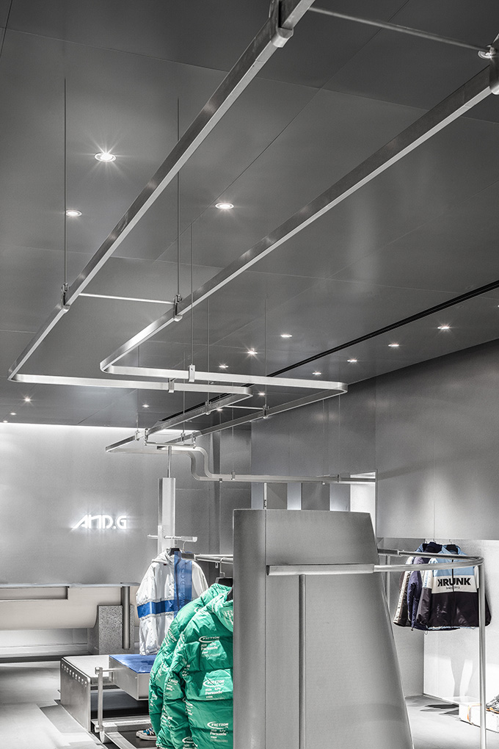
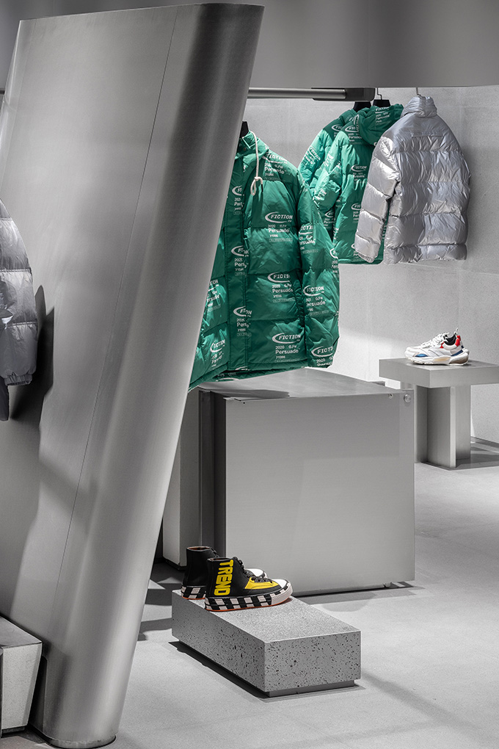



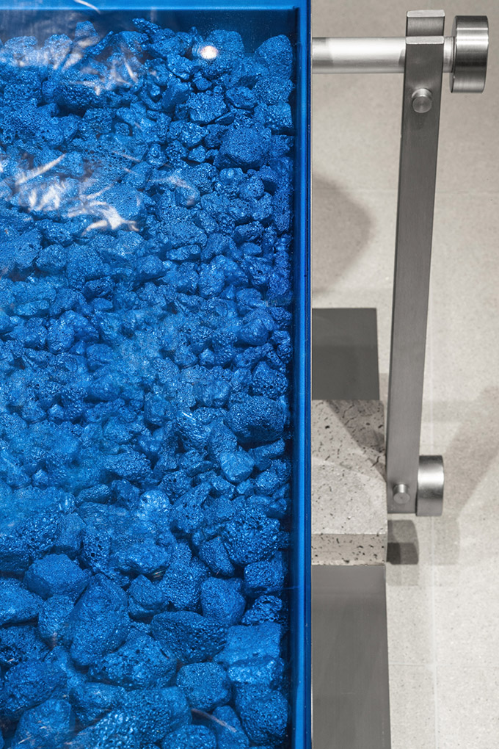
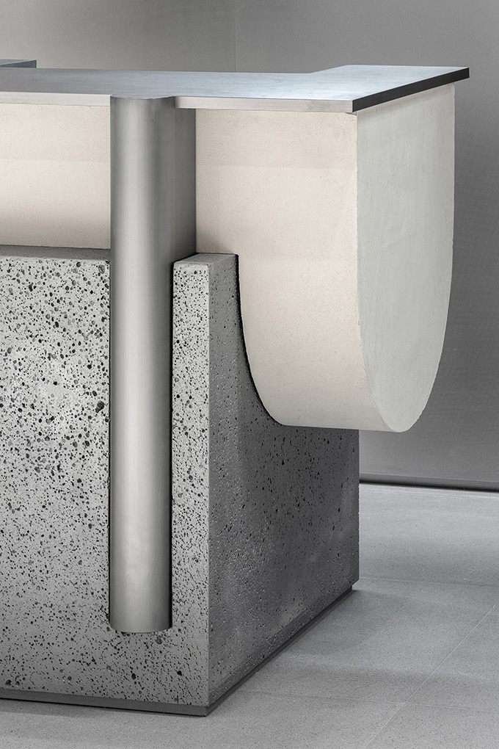


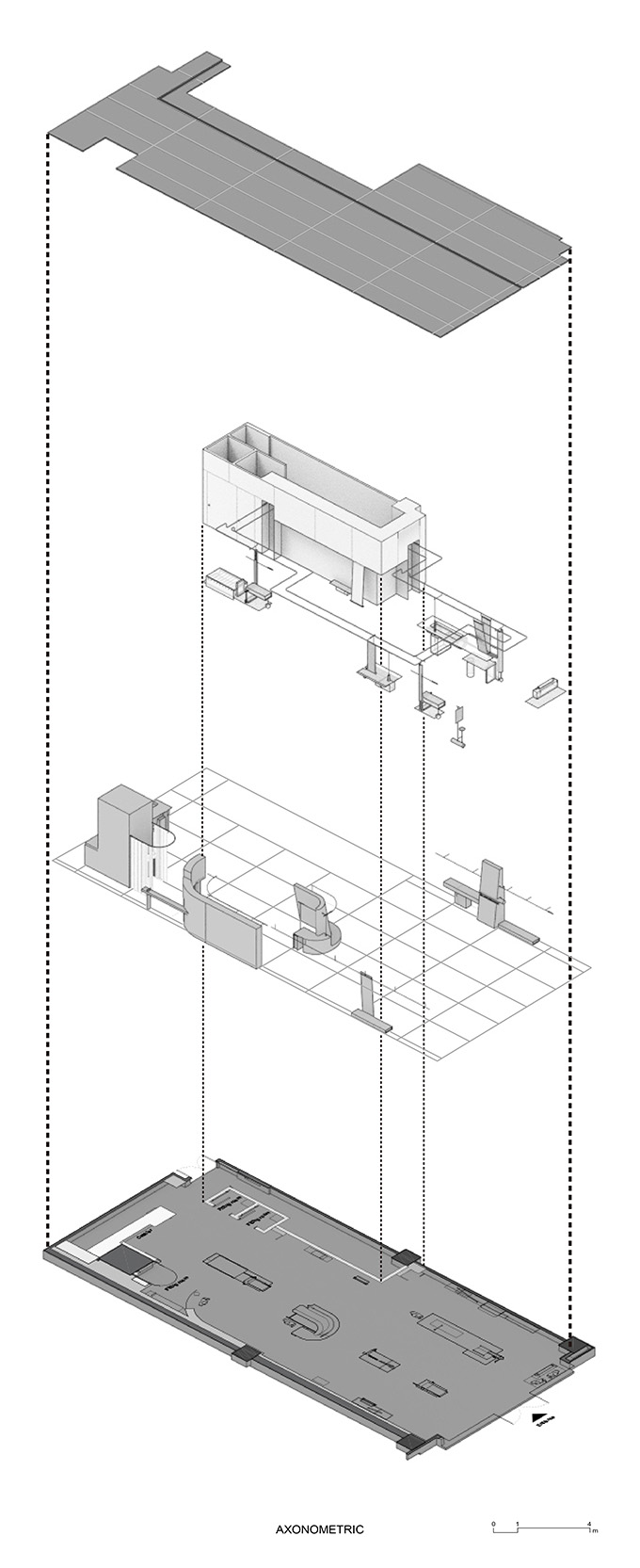
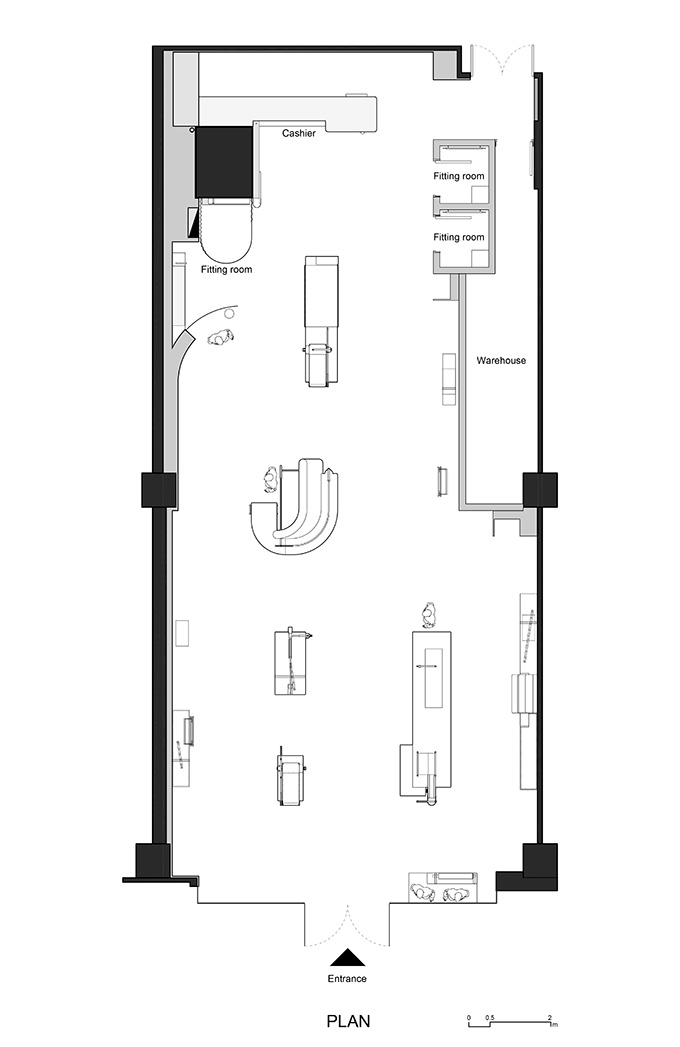
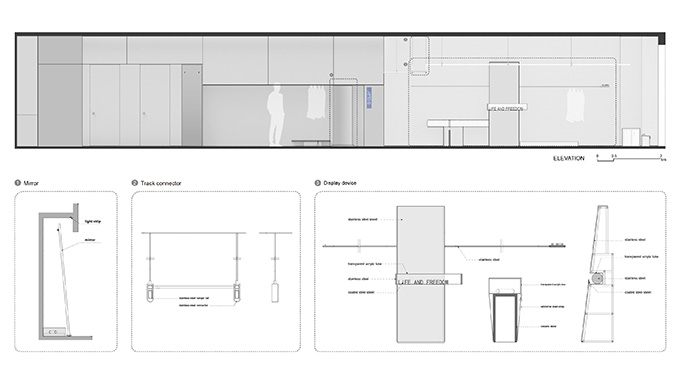
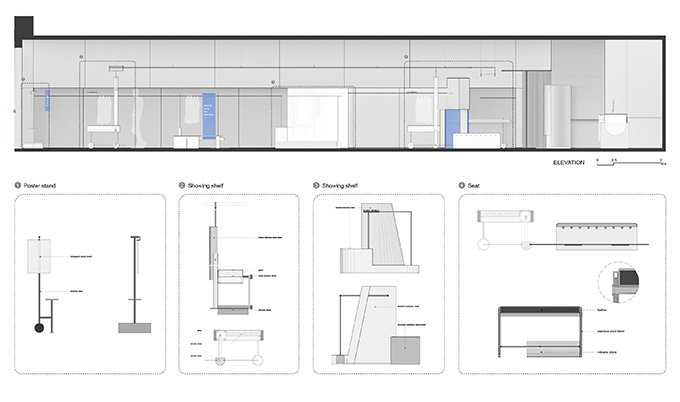
Project Name: AND.G Concept store
Project Location: The Mixc, Shijiazhuang
Interior & Installation design: DAS Lab – www.das-design.cn
Principal designer: Li Jingze
Designer: Ivy Wu
Owner: AND.G
Key materials: Sandblasted stainless steel, Terrazzo, Blue glass, Diatom ooze, Volcano, Wood grain cement board
Area: 180?
Design period: 07/2019-09/2019
Construction period: 10/2019-11/2019
Photographer: Shao Feng
Project description and drawings: DAS Lab


