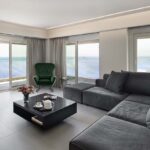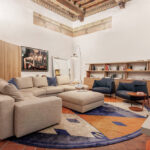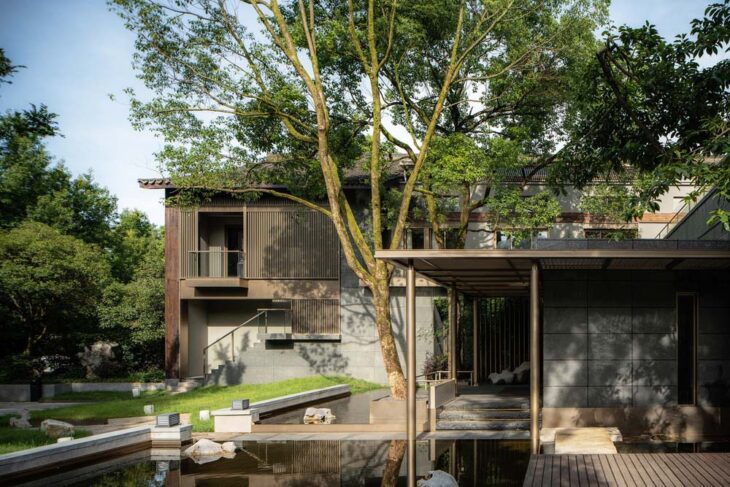
Daxiang Design has converted a Republic of China Villa into a Private Restaurant on the West Lake Shore. The client is an upper-class family who wanted to adapt the mansion into a restaurant in response to new development trends and the increasing demands of the owners.
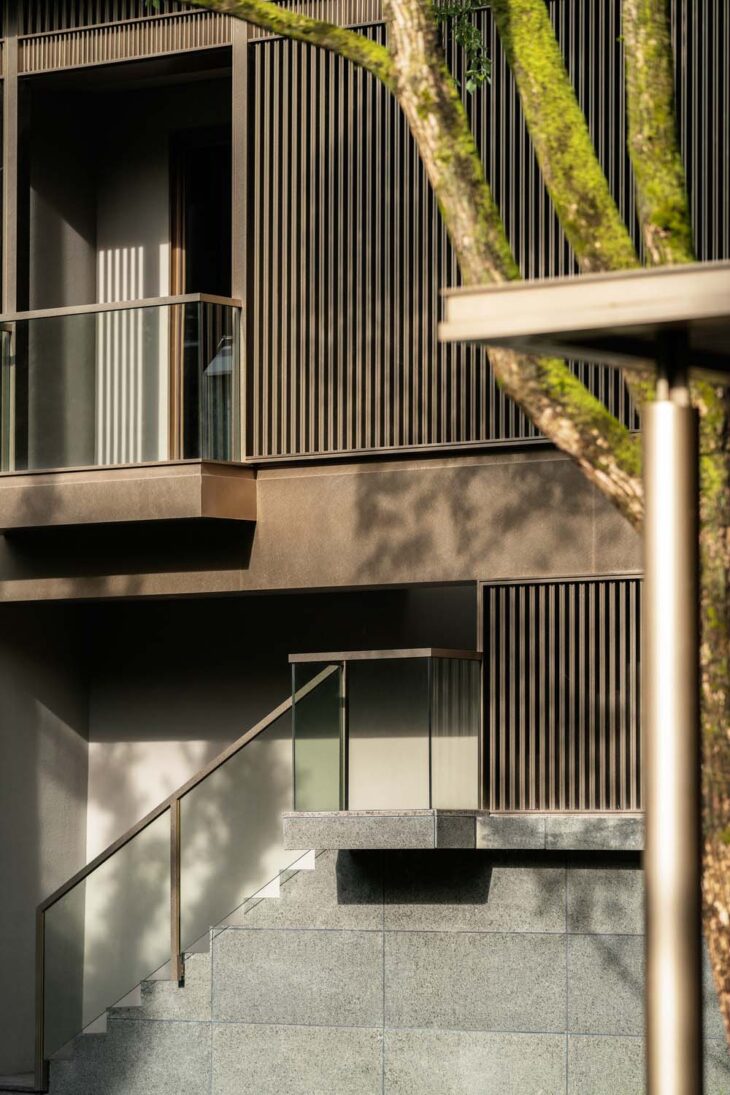
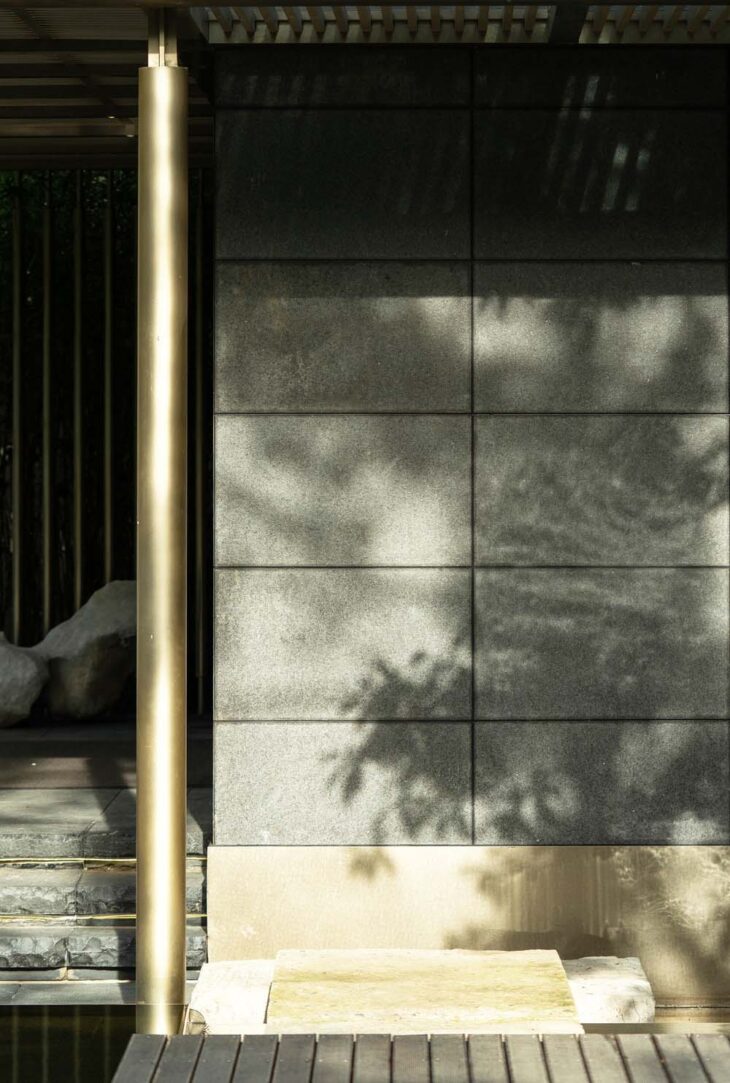
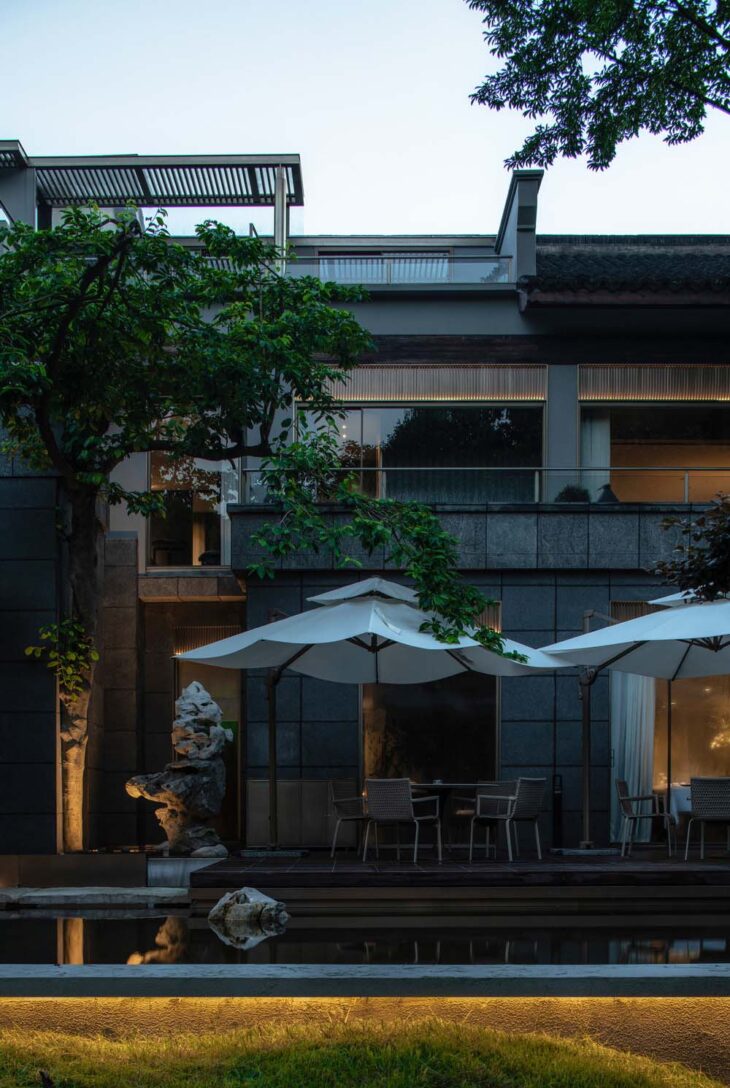
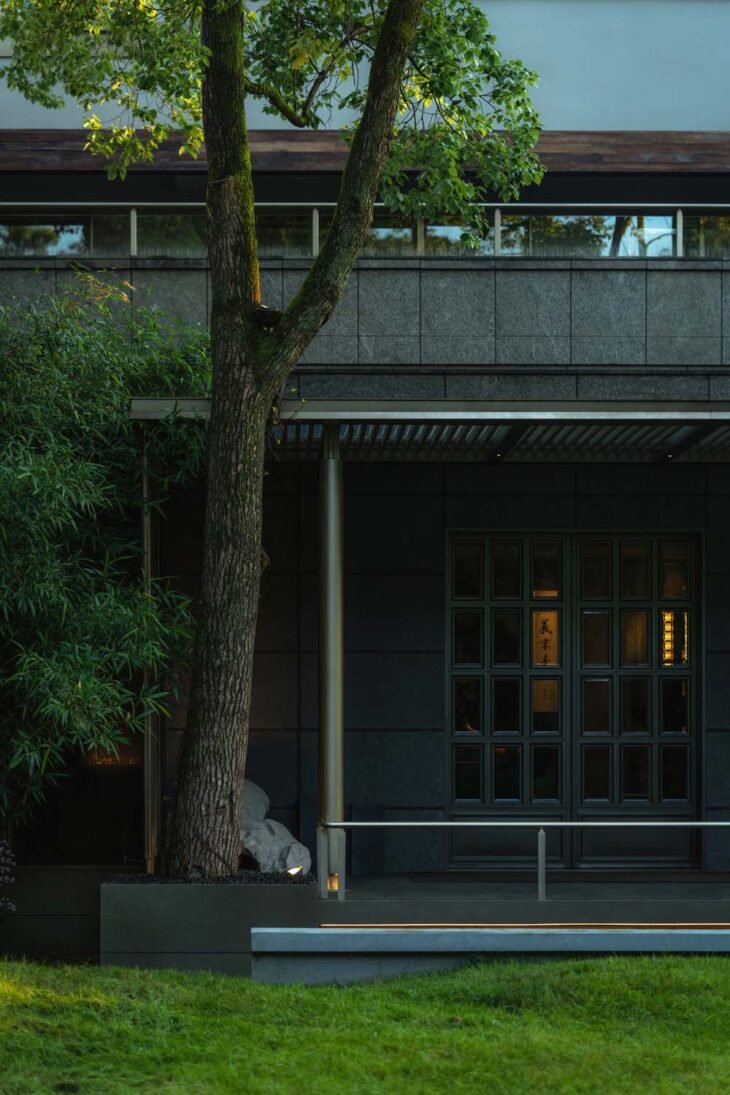
The restaurant entrance includes a covered bridge, foyer, terrace, and lobby. The designer added a volume to the L-shaped structure’s concave tip, resulting in a central orientation that emphasizes the importance of the entry while also bringing visitors to it.
Walking into the main hall, visitors can see ther chefs at work in the kitchen through the glass of the massive door. The living room is divided by a wine cabinet, which has a bar counter, a stove, and a sofa.
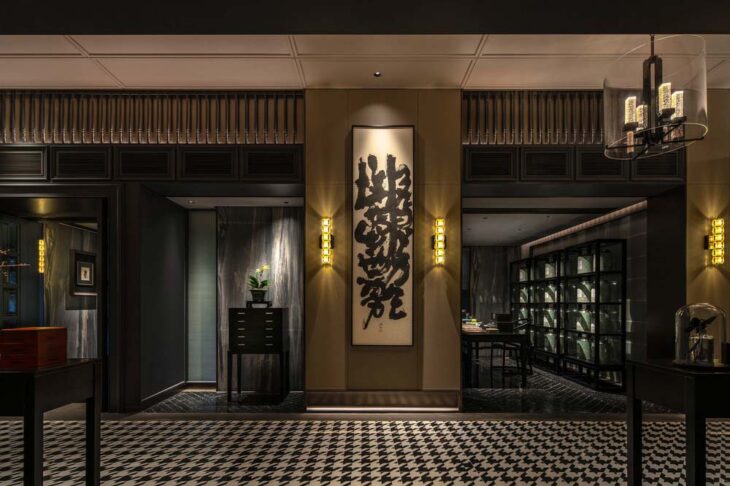
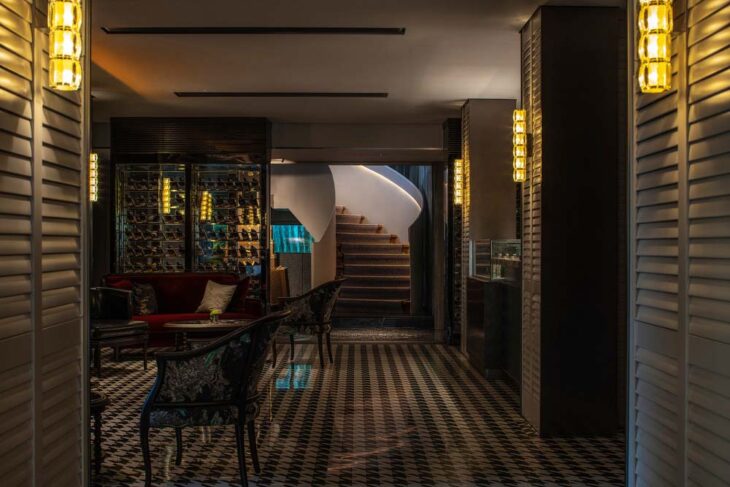
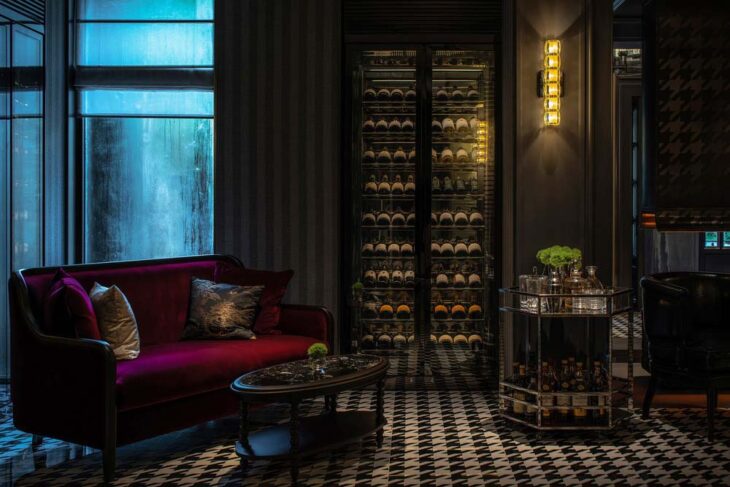
The original entry, which was positioned in the building’s corner, was converted into a secondary entrance, with the staircase turned to create a light and airy new walkway. The task at hand was to connect the top and lower levels of the original site, which had a strong sense of isolation. The introduction of a massive spiral staircase eased the impression of separation between the two-and-a-half levels of space, providing a natural link between the two-and-a-half levels of space. The spiral staircase, winding upwards under strong light from above, becomes the focal feature of this region.
The second story uses a montage techiquen to divide a conventional stairway from a contemporary elevator. Bright red, white, and gray colors contrast sharply, making the elevator hall interesting to guests.
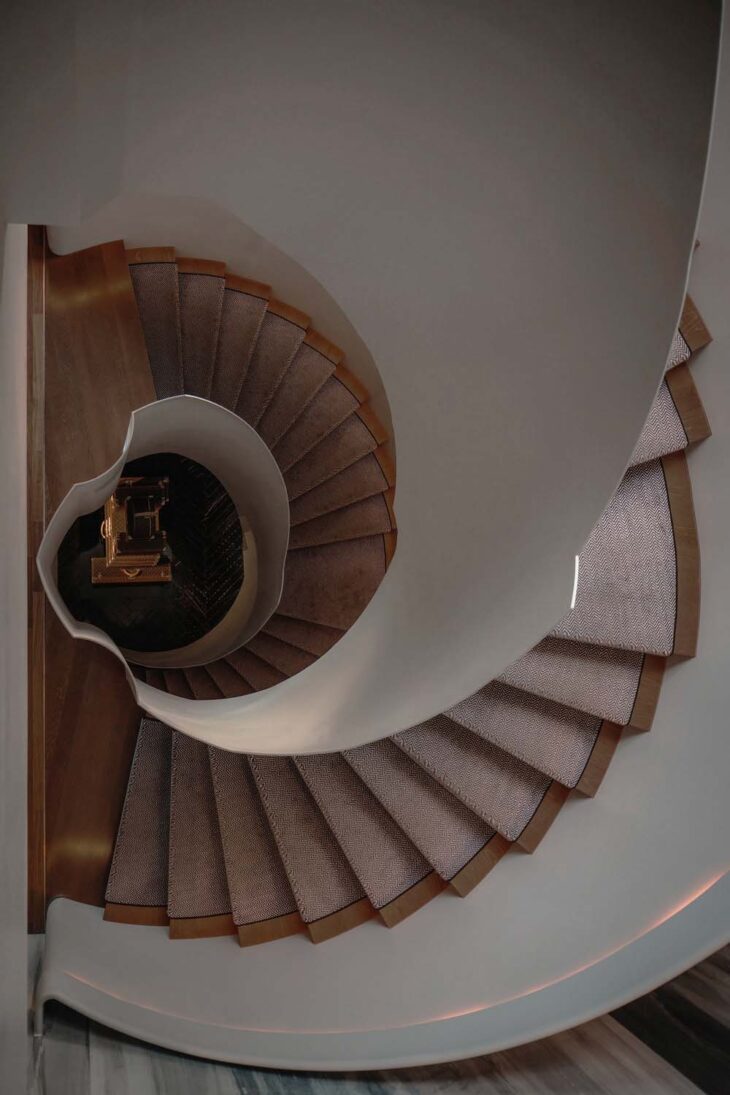
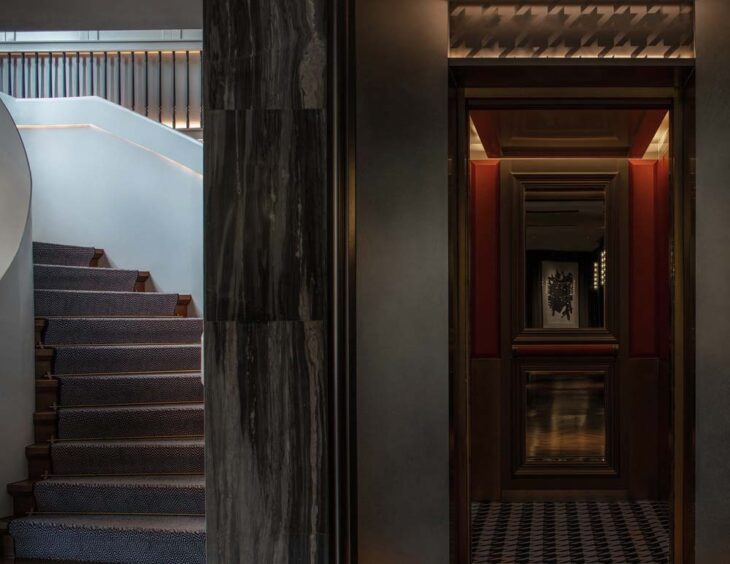
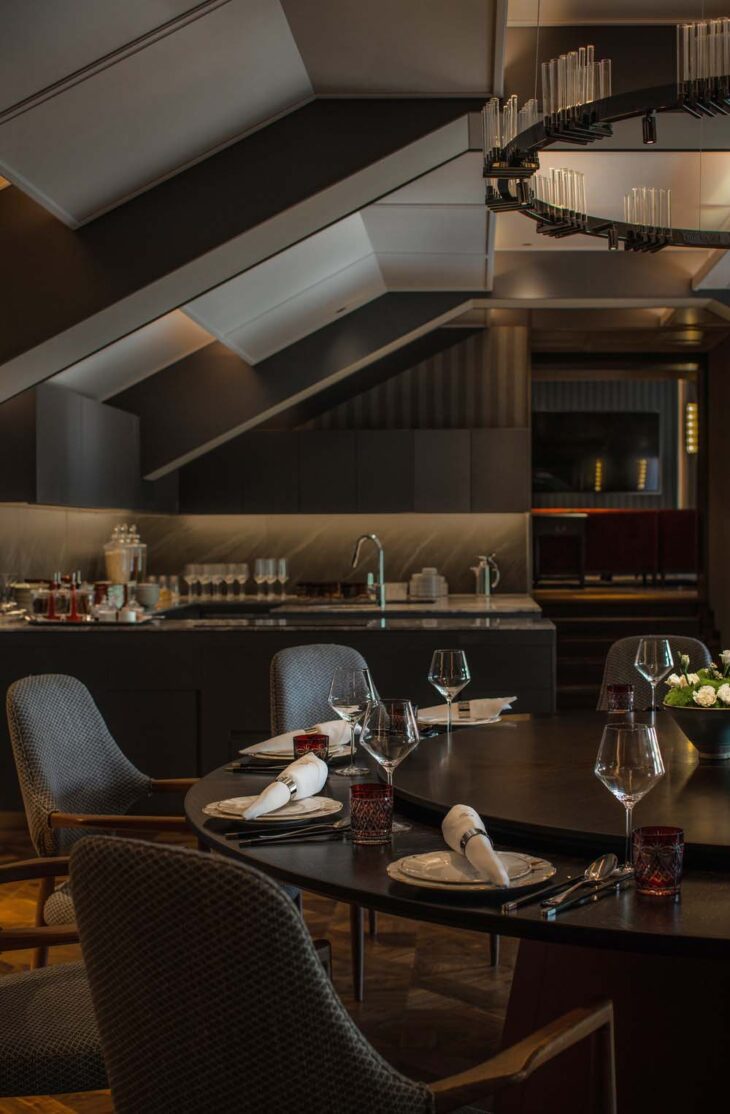
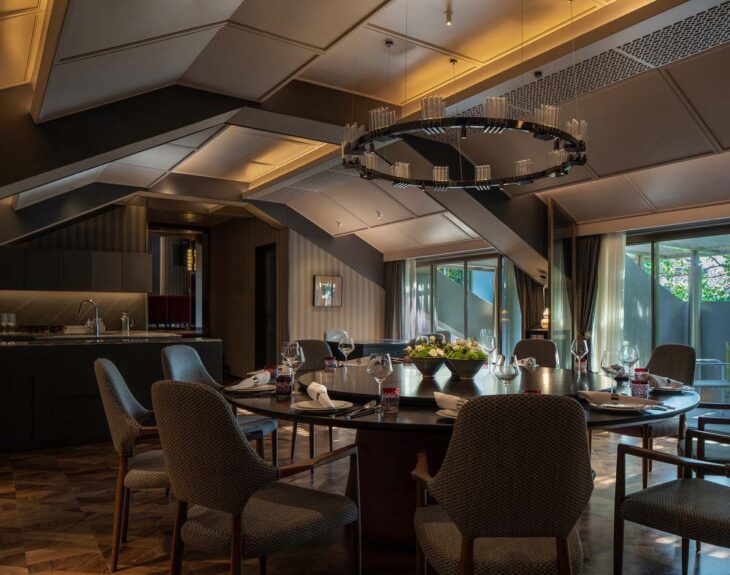
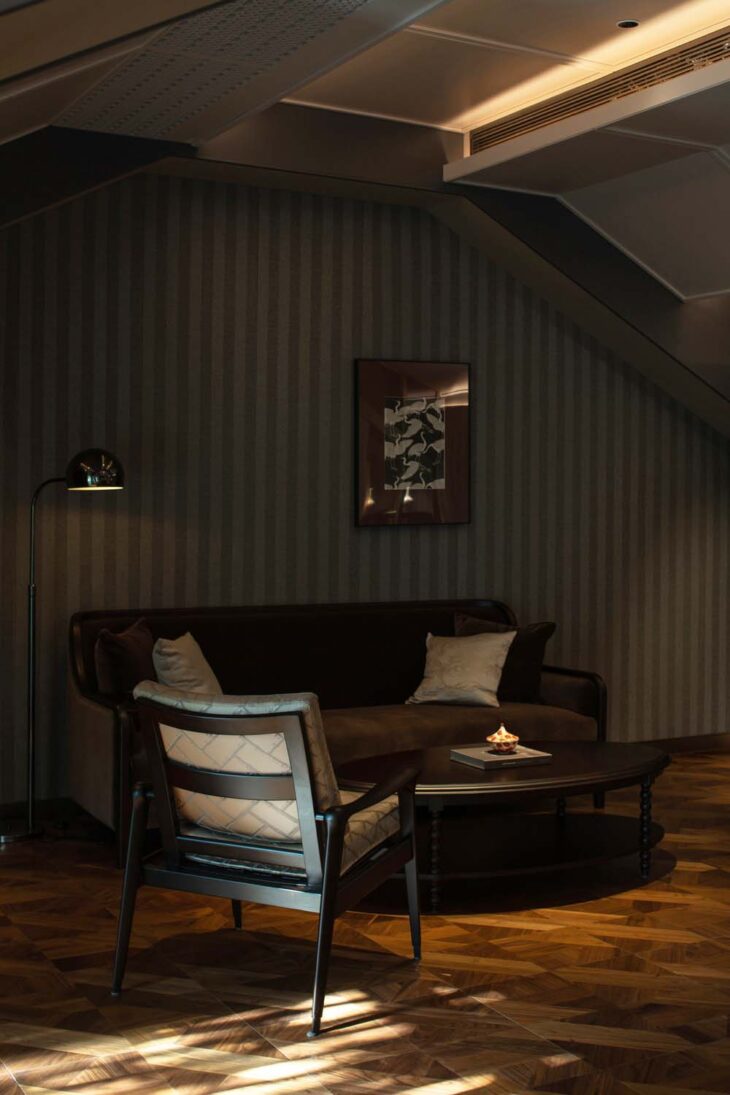
The original site’s low-set second layer severely reduced its size. As a result, by exposing the pitched roof structure, the height and width were increased. The designer then increased the attic space by utilizing the height of the sloping roof, which is now used as a catering R&D room and KTV recreational area.
The supporting beam-column structure is made of various wood varieties, and the attic design reduces the dining area’s ceiling. The mirrored surface not only deflects light from the bulk of the roof and columns, but also reflects the dining table and external environment. A section of the original roof was raised and turned into a terrace. When it rains, a glass roof protects guests in the same way as rain on banana leaves does in traditional Suzhou gardens.
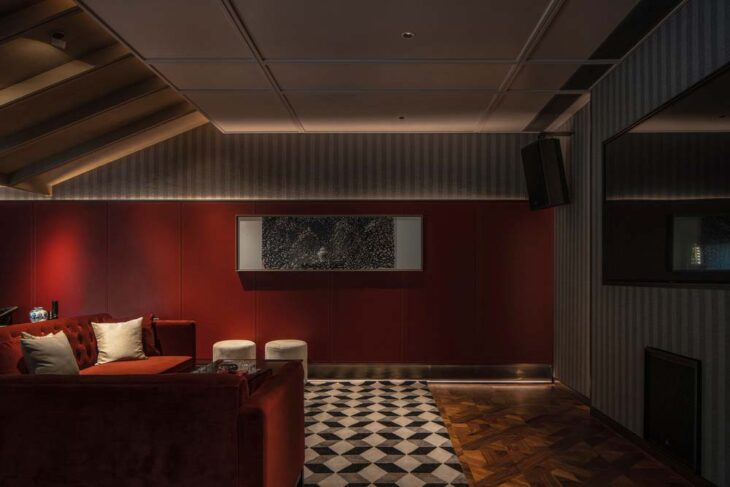
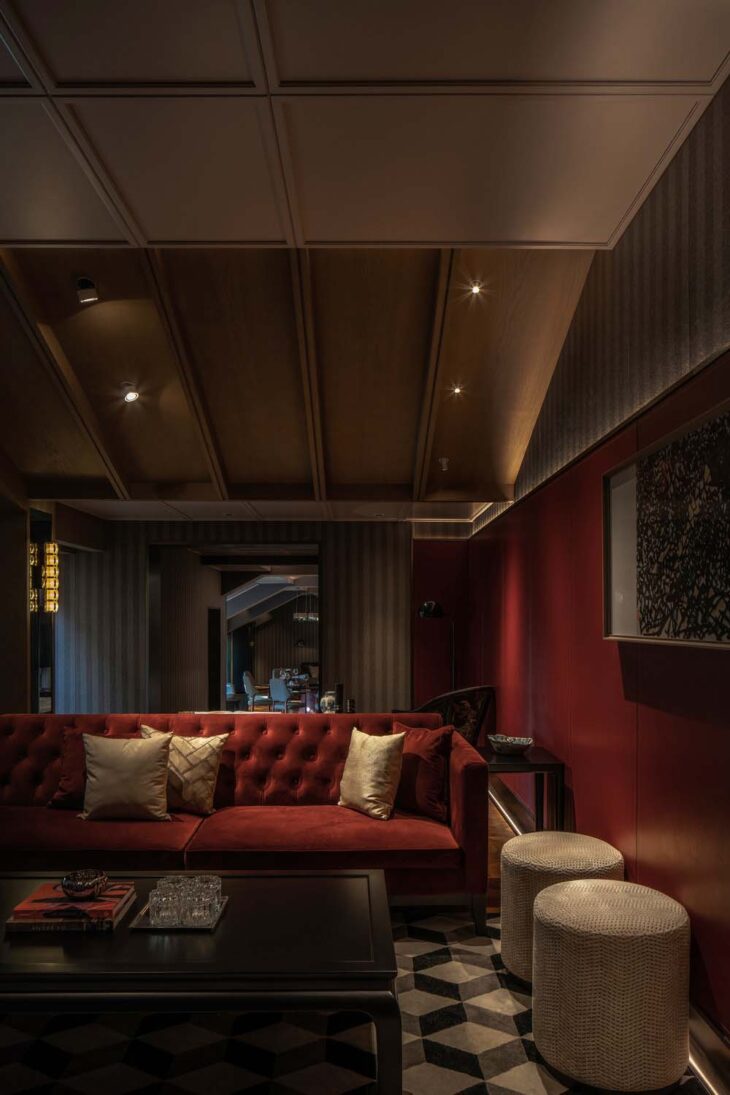
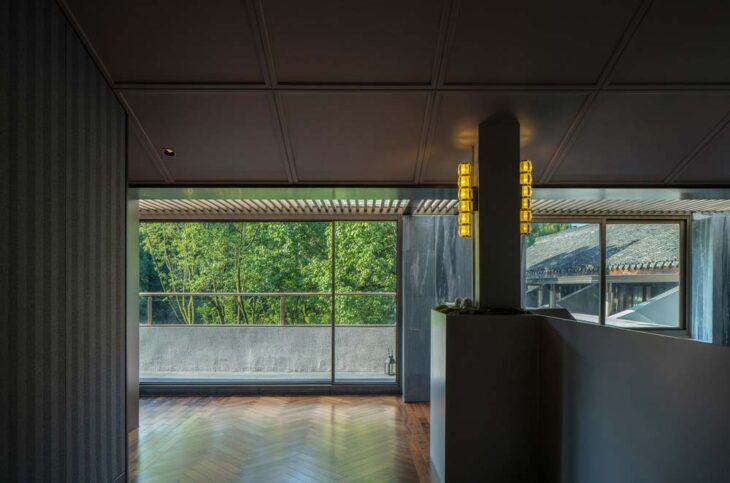
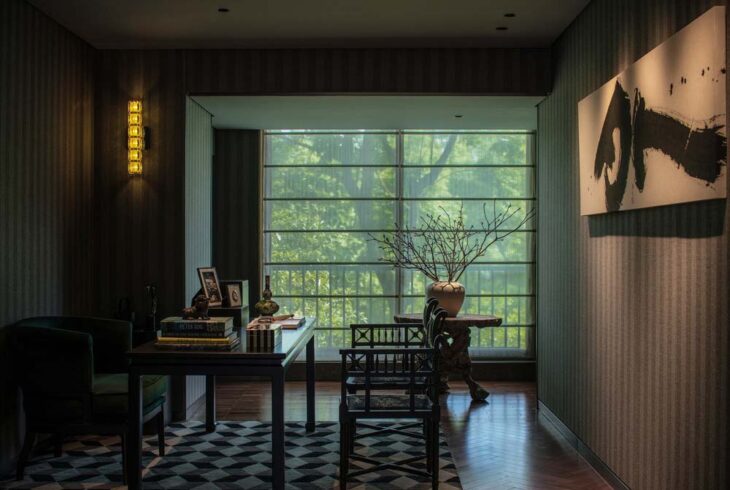
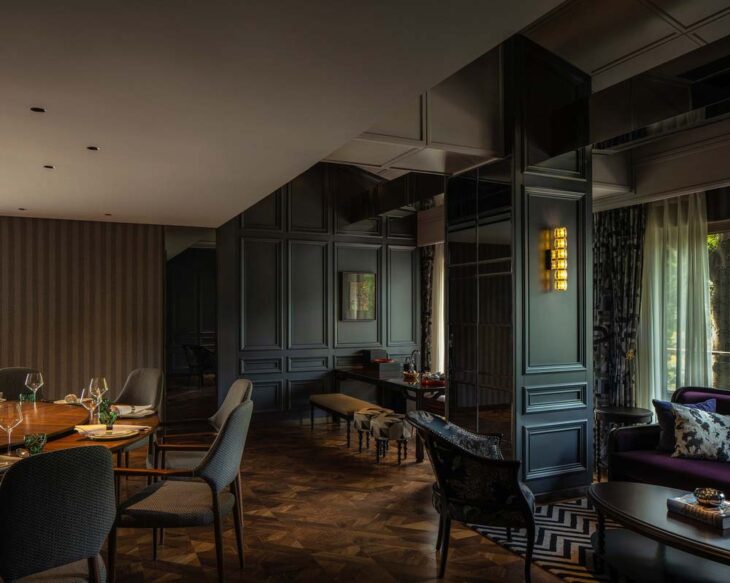
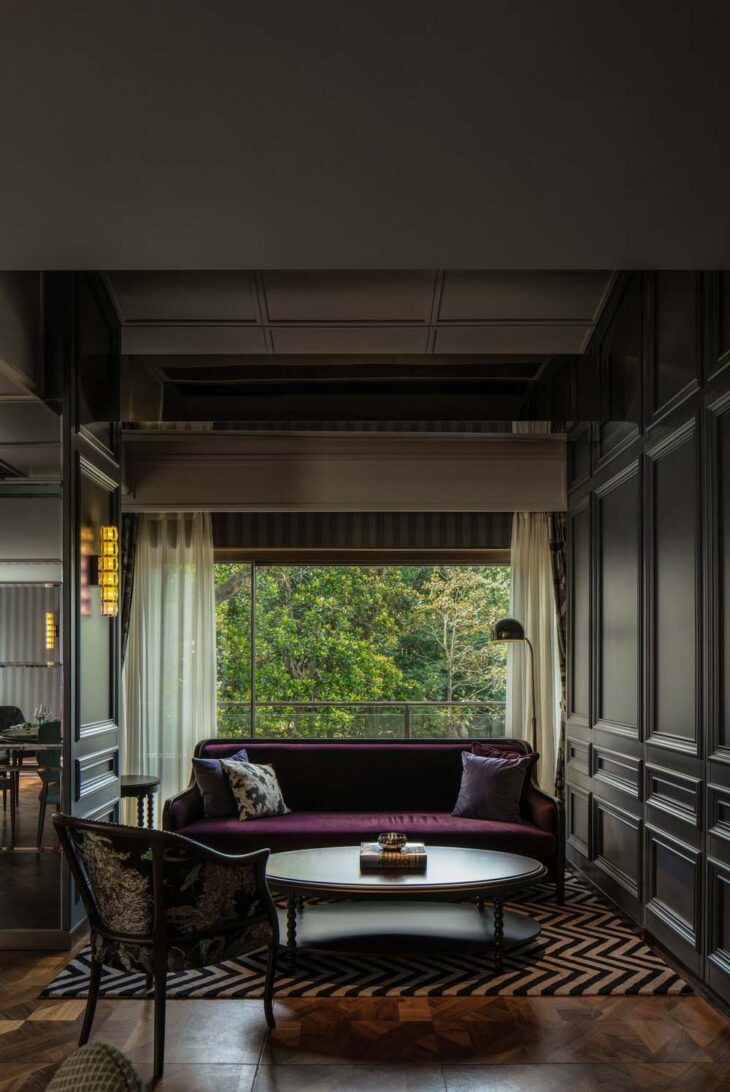
RELATED: FIND MORE IMPRESSIVE PROJECTS FROM CHINA
A box with heavy gray as the predominant color contains a water bar and a rest area in the private room established on the second level, which not only makes optimal use of the little space, but also embodies the profound meaning of “the courtyard is a small courtyard.” The design incorporated a new water element to the chamber, allowing guests to enter through a bridge at the creek’s end. The room’s skylight throws light over the lake, glistening amid fires by the creek.
The white grille contrasts with the gray silk surface of hand-painted delicate brushwork that appears to be falling petals, and the crisp chirping of birds can be heard. The restaurant also offers “butler service,” which includes bookings, a hotel transfer, a box layout, taste preferences, and more, giving guests an aristocratic experience.

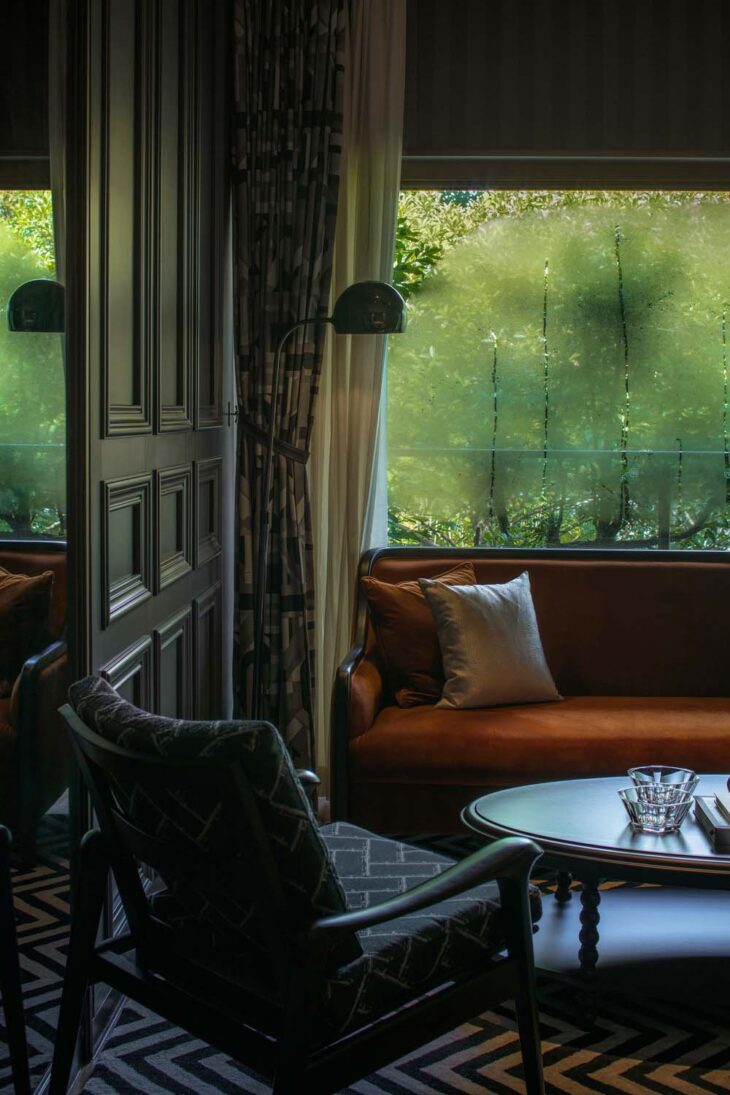
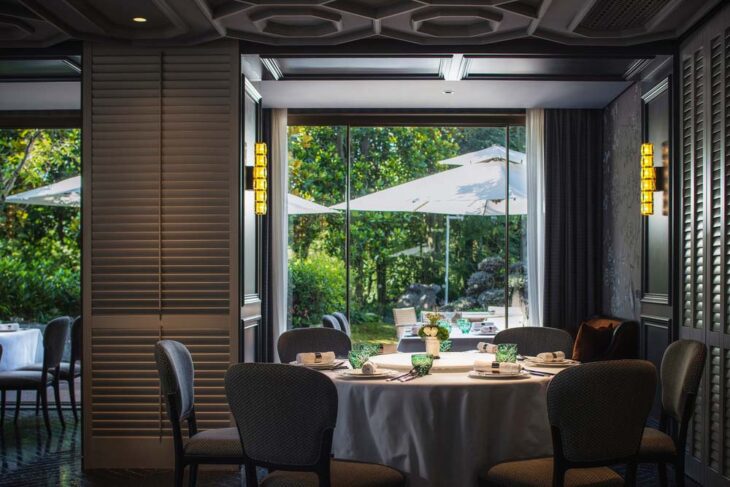
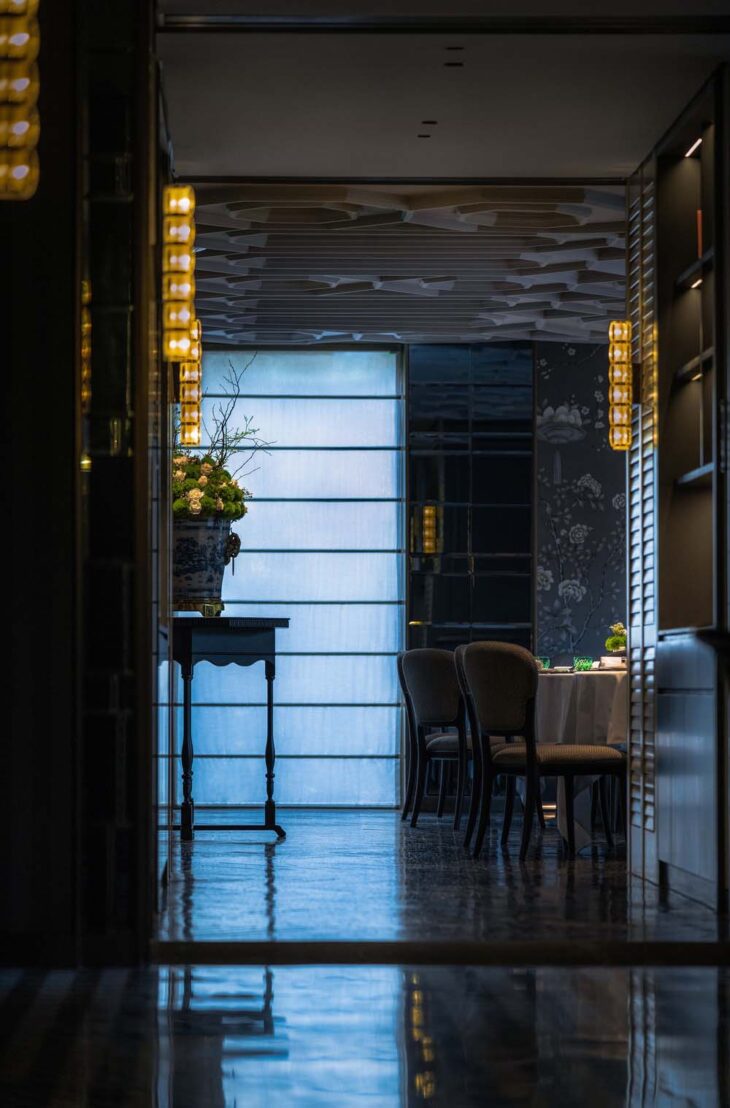
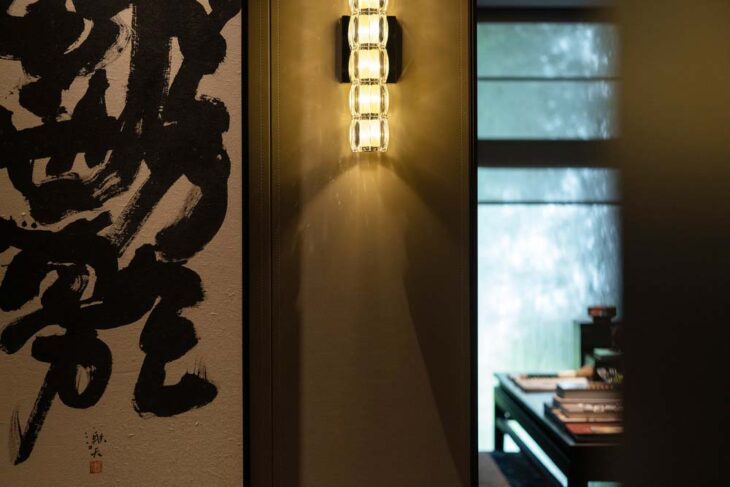
Across the way from the dining hall, visitors can relax by the courtyard pool and watch the water flow against a rock.
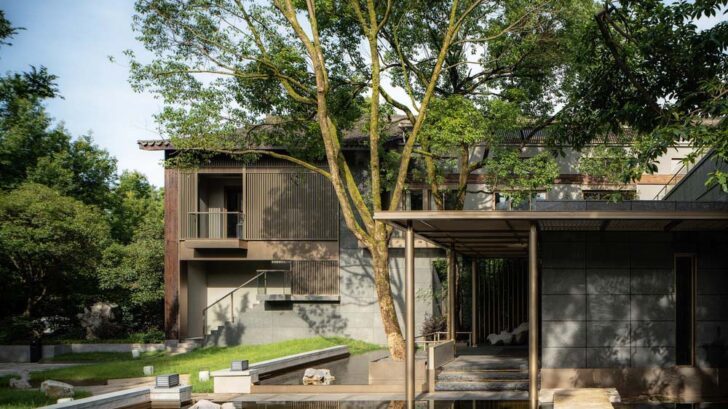
Project information
Project Name: IN VILLA Restaurant
Architectural Renovation: Daxiang Design – www.jiangdx.com
Landscape Design: Daxiang Design
Interior Design: Daxiang Design
Furnishing Design: Daxiang Design
Design Team: Jiang Jianyu, Li Shui, Gao Feng, Lou Ting, Liu Yongliang, Zhang Hanjie
Art Consultant: Xie Tian
Furnishing Execution: Meng Jingjing
Construction organization: Hangzhou Jutie Decoration Engineering Co., Ltd.
Furniture: TAIDUHOME
Photographer: He Chuan
Project area: 1630?
Completion time: June 2022
Project address: Hangzhou, China


