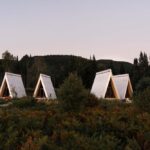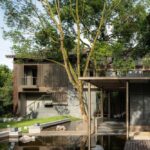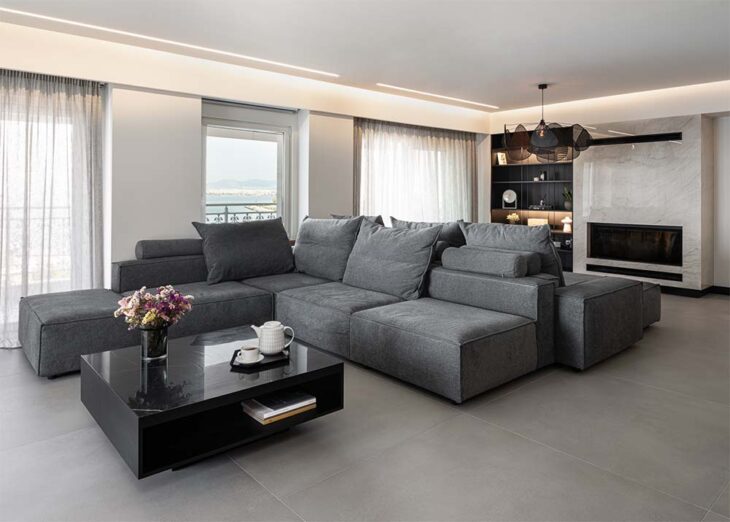
TAKA + PARTNERS has recently completed the design of their latest residential project – “Edge Family Home”. The Edge Family Home is a 200m2 apartment that is situated on Thessaloniki’s coastline. To accommodate a family’s demands, it is now undergoing a comprehensive renovation. With an emphasis on balance and the atmosphere of a family home, the spaces are rearranged into private and public portions. The residence’s “entry” to the beach front, which establishes circulation channels and symbiotic cores with direct visual access to the ocean, is the key component of the design. The rooms are separated into three bedrooms, a bathroom, and storage places, as well as one living area with two living rooms and a kitchen.
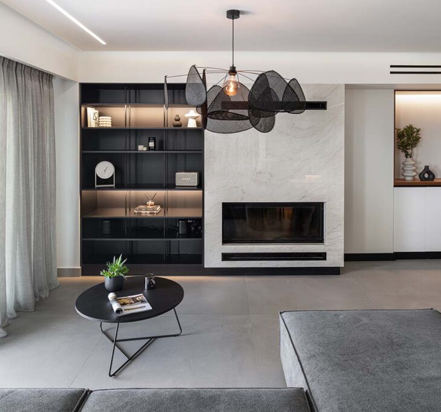
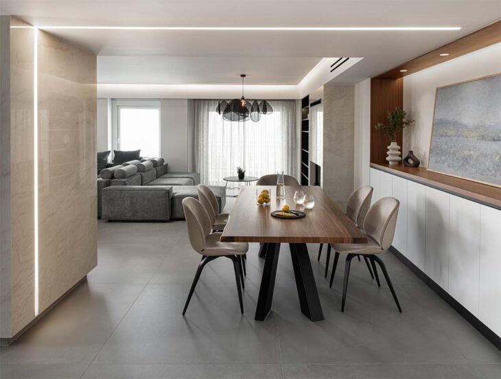
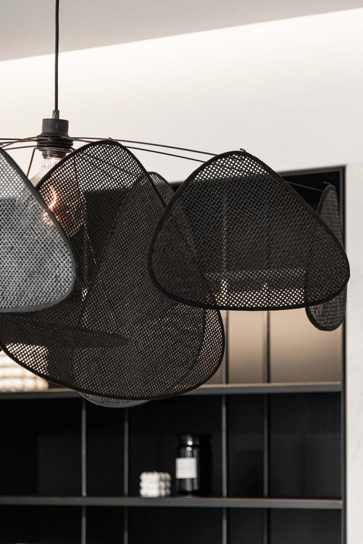
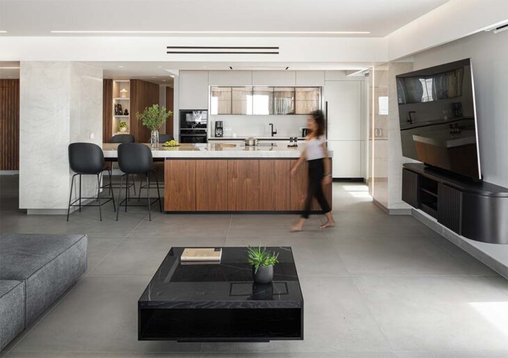
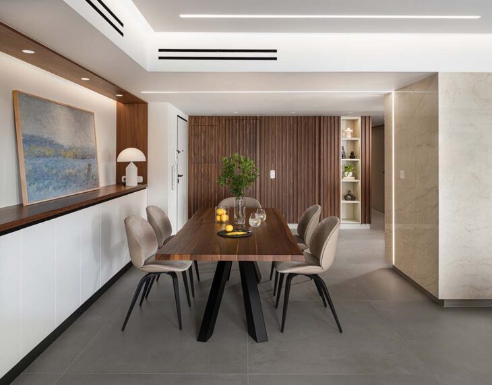
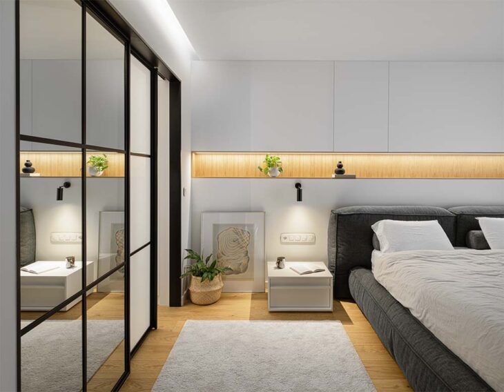
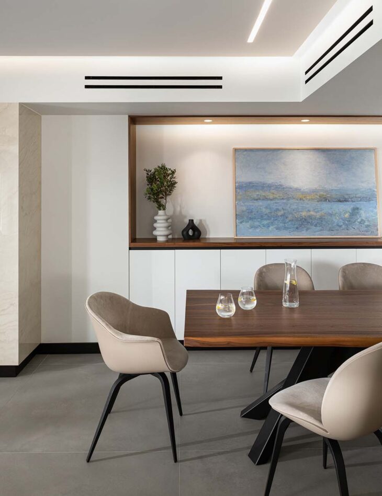
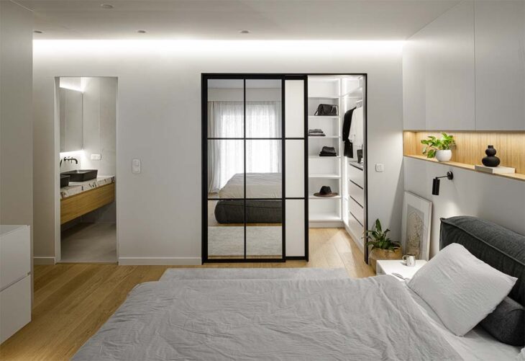
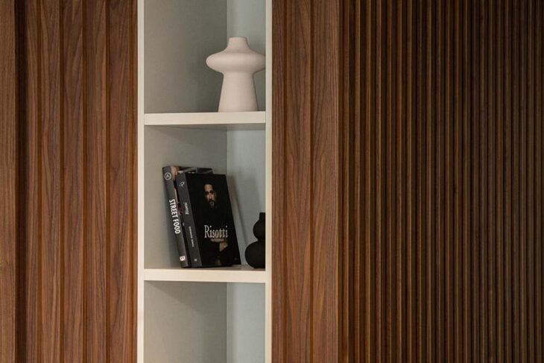
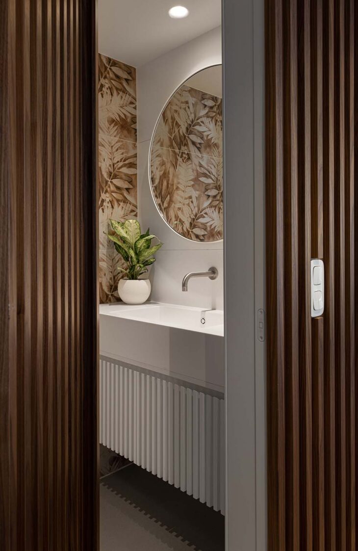
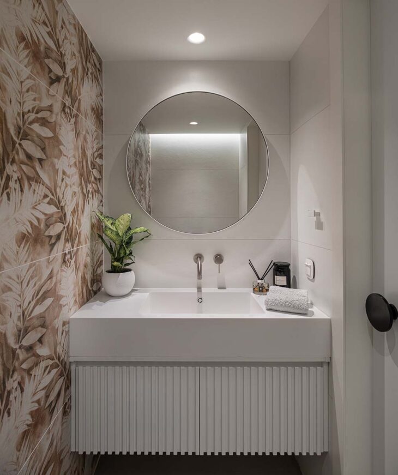
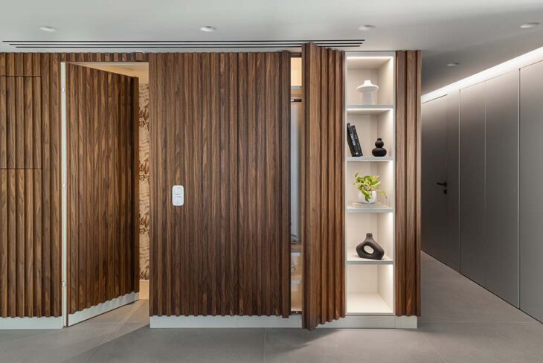
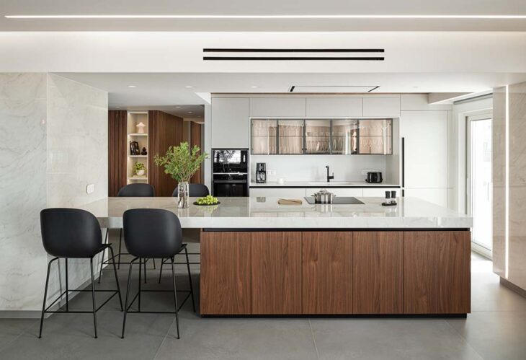
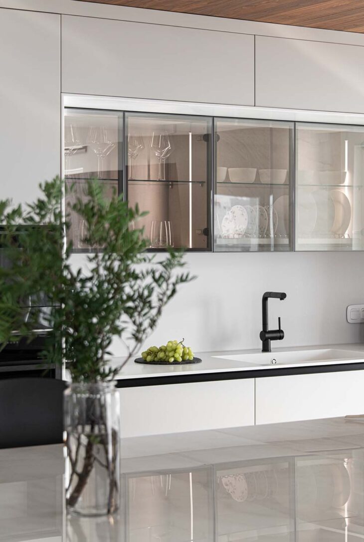
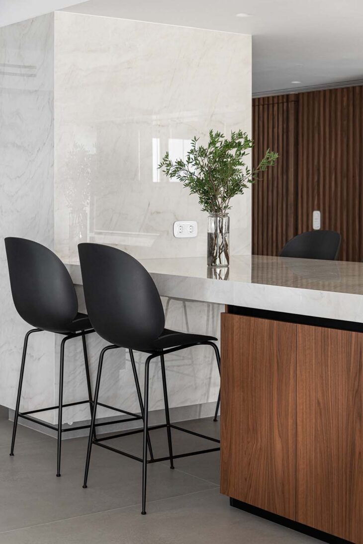
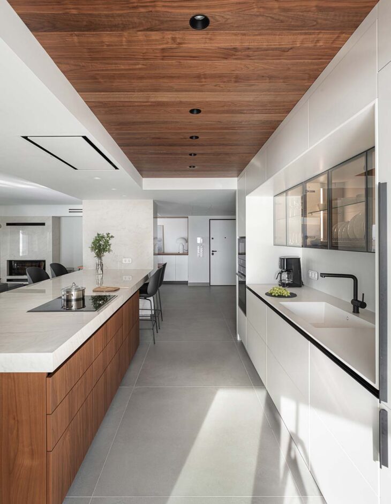
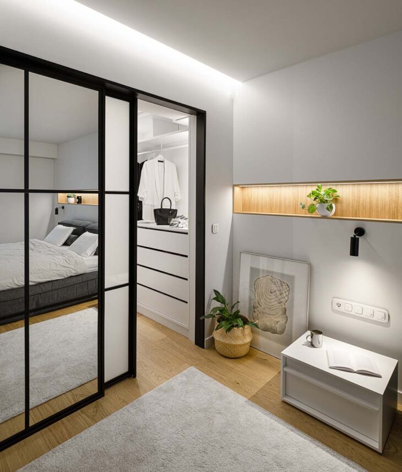
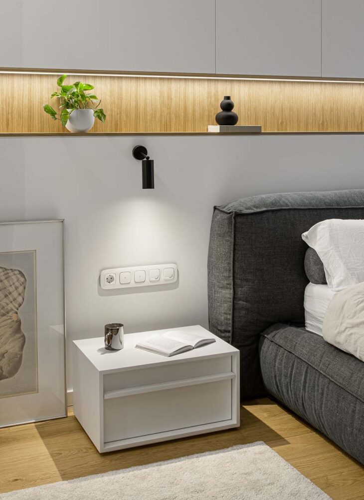
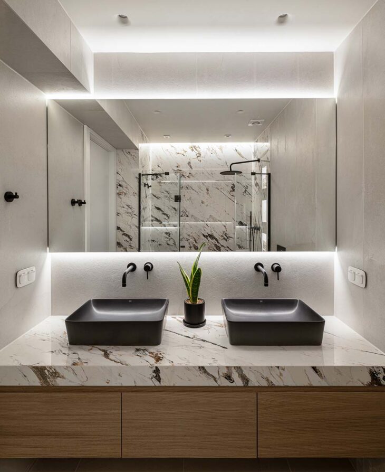
RELATED: FIND MORE IMPRESSIVE PROJECTS FROM GREECE
Matching furnishing and cladding of the structural elements emphasize the space’s uniform treatment. Parallel zones of seclusion with distinct uses are established by the placement of subsets at various heights intersecting at certain spots. A “box” of functions that is organized as a single unit behind the kitchen is how the sleeping rooms are described. A private room that interacts with the house’s main area is defined by single paneling and doors with concealed casements. Light-colored tiles and semi-solid wood floors in the bedrooms serve to separate the private and public spaces. A environment of calm and relaxation is created by walnut wood on single surfaces and slats, light gray lacquer, and single-toned materials without tension or complication.
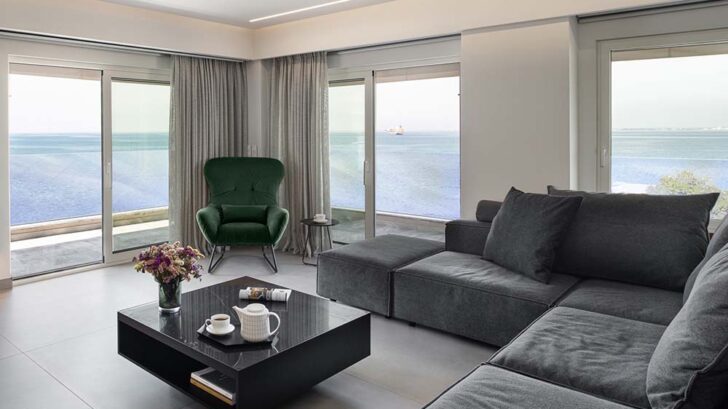
Project information
Project name: Edge Family Home
Category: Residence
Project Location: Thessaloniki, Greece
Client: Private
Gross Built Area (square meters): 200 m2
Study and Completion Year: 2021
Architectural Study: TAKA+PARTNERS – www.takaandpartners.com
Lead Architect: Aspasia Taka
Design Team: Marcella Juliana Anthrakopoulou, Maria Avramidou, Nikos Koutroulos, Sophia Stavrou
Supervision: Areti Iraklidou
Photo Credits: Kim Powell Photography


