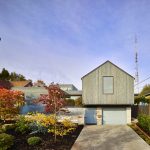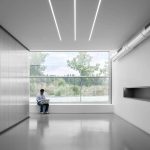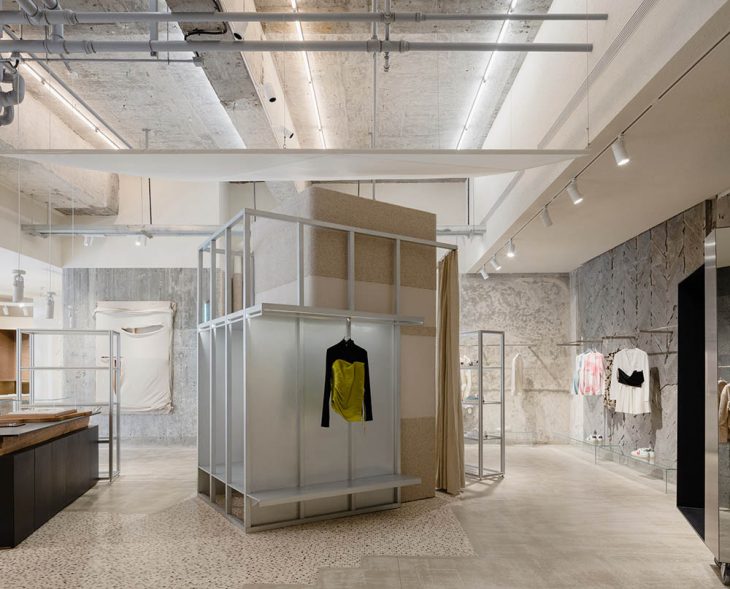
Sò Studio recently completed works on the LOOKNOW flagship store in Shanghai, China. Through the storyline of “House Now”, the designers convey the narrative of the space and the immersive experience to create a strong identity of the contemporary design style. The key design components “Live Artwork” and “Resident In” combine with the unique cultural quality of Xintiandi provides a special shopping experience for the customers. We talked to Liu Mengjie and Wu Yifan of Sò Studio about the design process, the inspiration behind it and the perks of designing retail spaces. Discover more after the jump.
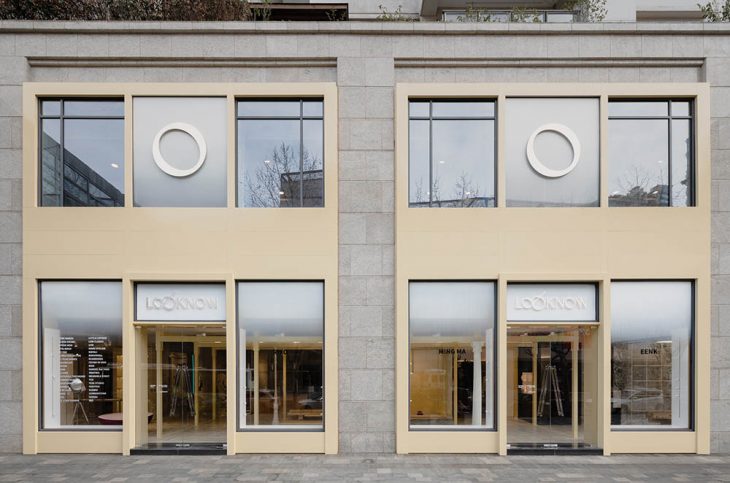
Could you briefly introduce the concept behind the LOOKNOW Flagship Store project?
The design of the project was inspired by the original status of space. Through the storyline of “House Now”, we convey the narrative of the space and the immersive experience to create a strong identity of the contemporary design style. The key design components “Live Artwork” and “Resident In” combine with the unique cultural quality of Xintiandi provides a special shopping experience for the customers.
What considerations go into designing a good retail space?
We work closely with clients from diverse backgrounds to employ a bespoke approach for every project. For each project we design different narratives and special experiences to make the space distinguished and thus providing better experience. For example, the yellow frame we installed in LOOKNOW’s window exhibition area is the “Space Object”. The frame looks like a box transported from elsewhere. The “Space Object” installed in the window exhibition area transforms the front area of the store into a flexible space, providing the possibility of future collaboration with other brands and artists for pop-ups, installation displays, and media shows. While keeping the original function of the store, it helps to attract more attention and keep the freshness of the store and brand.
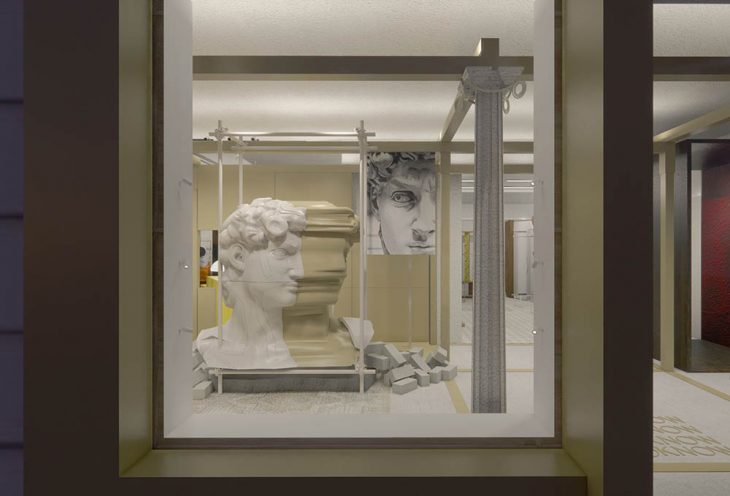
How did You look for inspiration?
Li Louis: I have recently participated in some projects where the site itself is a historical building. Many design inspirations come from the old building itself, allowing some traces of the original architectural language and history to participate in the project.
Wu Yifan: Getting inspiration from contemporary art is the way we’ve always been.
What is the most challenging stage of designing the interiors of a flagship store?
The difficulty of flagship store design lies in its uniqueness. The design of flagship should be different from other chain stores. At the same time, it contains the story of business logic and highlights the characteristics of the brand.
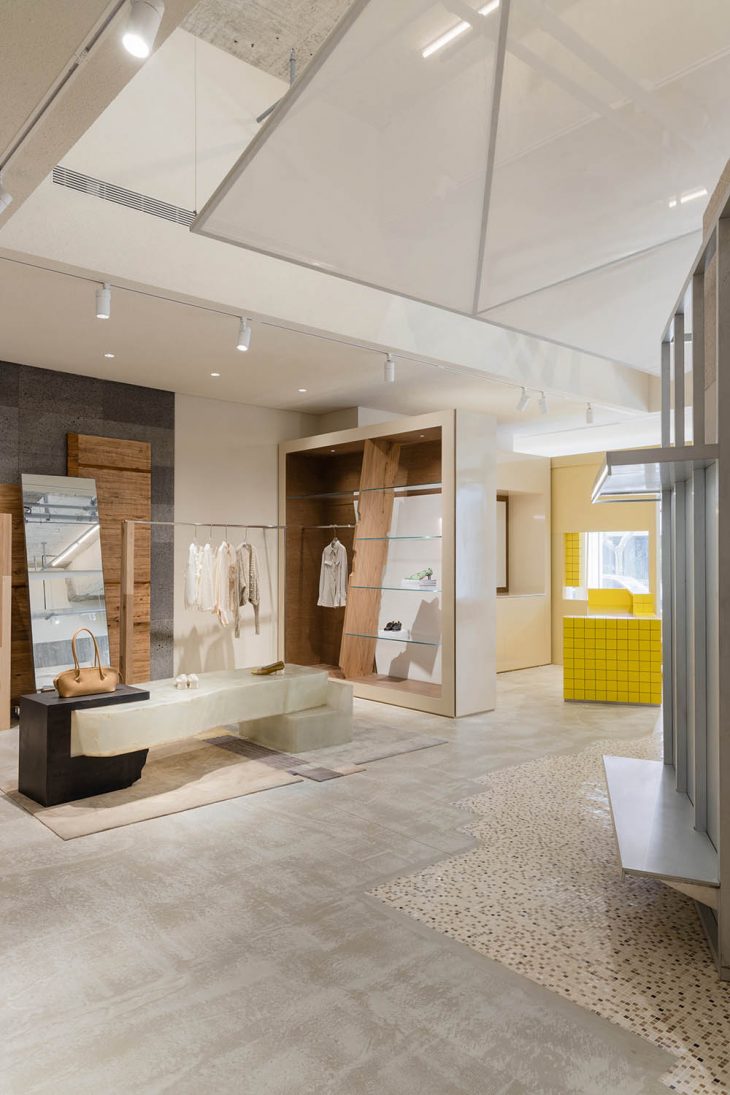
Could You tell us about the materials that were used in your project?
We left a lot of the original building materials exposed, such as the structural steel and brick. However, we used some additional materials to offset the harsher elements, like the fabric hanging in the fitting room area and the soft neutral carpet. We tried to use beige tones and also added cement and wood to the material mix.
RELATED: FIND MORE IMPRESSIVE PROJECTS FROM CHINA
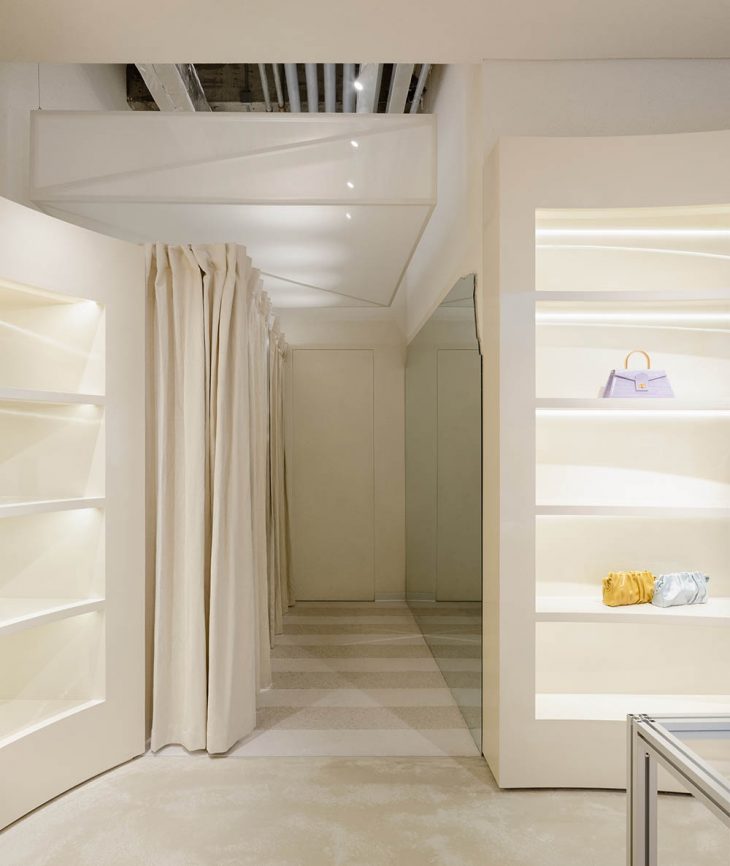
And finally, can You tell us about the lighting solutions for the interior?
For the lighting design we collaborate with the OUI light. There are 4 steps that have been involved here. First, lots of simple tube lights installed on the exposed ceiling to light up the entire space. Then, track lights, reflector lights, and spotlights are used to highlight the merchandise. After that, numerous indirect sources of lights are introduced for ambiance, making the space quite the gentle. For example, long strip lights are used on top of the yellow structure at the entrance. Special fabrics are used to reflect the light and brighten up the entire room. Last but not least, we employed RGBW color changeable lights for distinguishing the different zones. Colored lights bring more details to the space and add ambiance to festivals and special events.
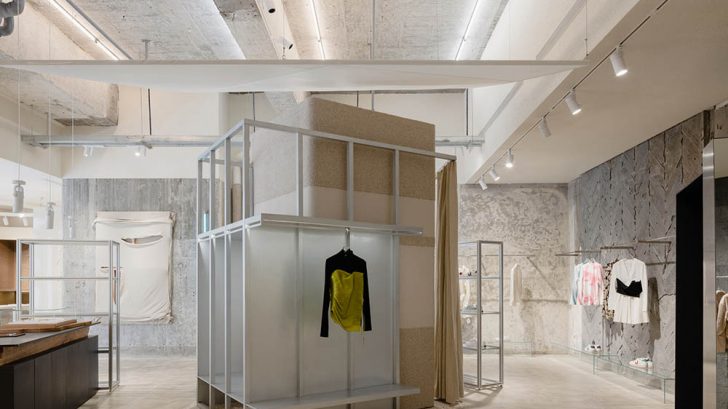
Project information
Name: LOOKNOW Flagship Store
Concept: House now
Gross Built Area: 240 square meters
Address: Xintiandi Fashion Phase II, Madang Road, Shanghai, China
Client: LOOKNOW
Completion Year: 2021
Photographer: Wen Studio
Design team: Sò Studio – sooostudio.com
Design director: Yifan Wu, Mengjie Liu
Space designer: Louis Lee, Para Fang
Lighting designer: OUI DESIGN
Furniture brand: B-LINE, Verpan
Lighting brand: OUI
Tile brand: Pinyi tile
Construction team: Shanghai Huihong Construction Group Co. Ltd.


