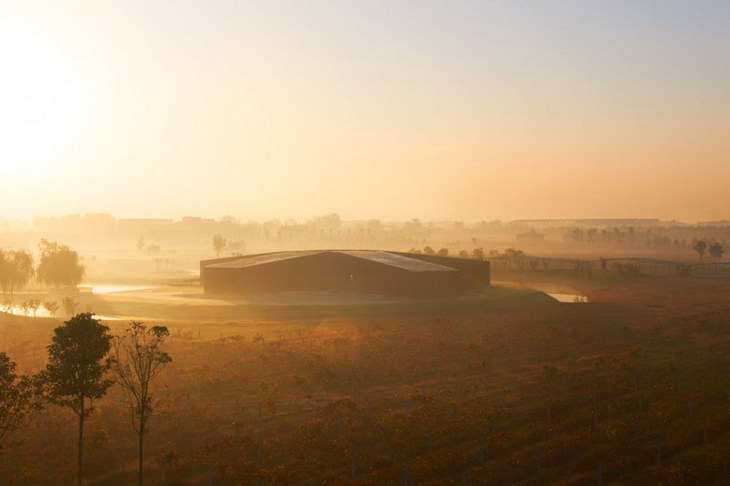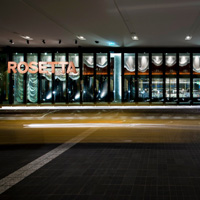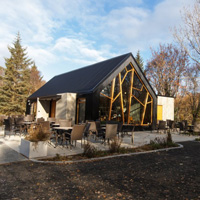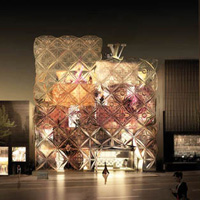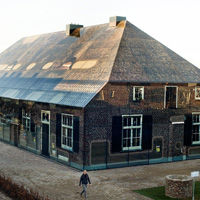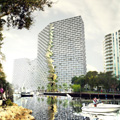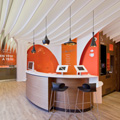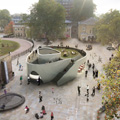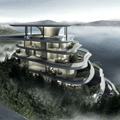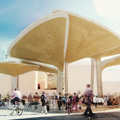EP7 Restaurant by Stephane Malka Architecture
Paris based Stephane Malka designs EP7 Restaurant as a meeting space accomodating cafe and a restaurant using an accretion of raw wood, primed for the organic growth of plant life, marvelously creating the cover for an urban space. For more continue after the jump: More




