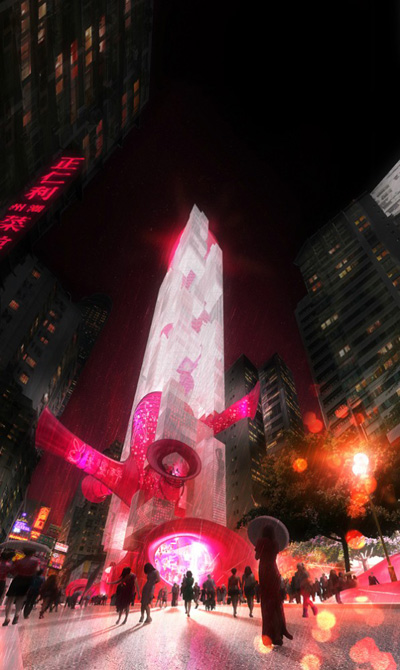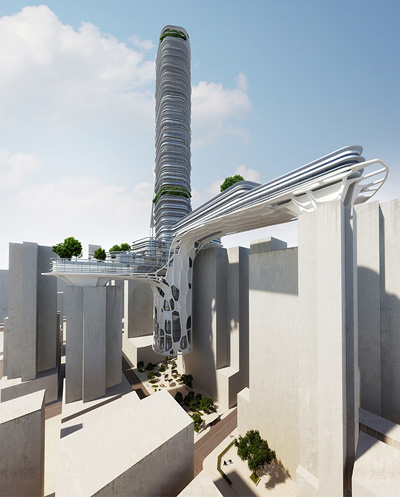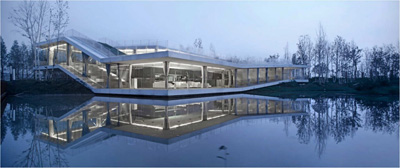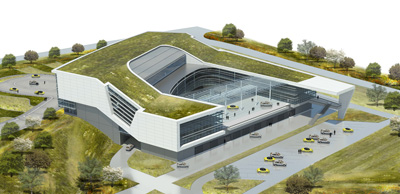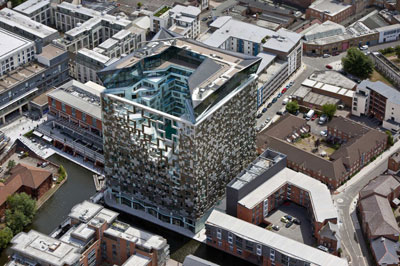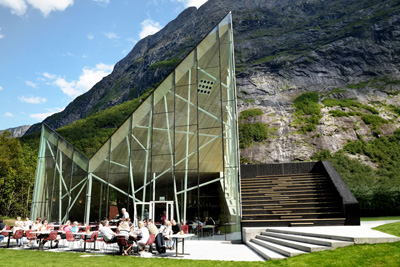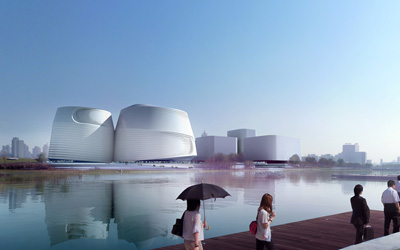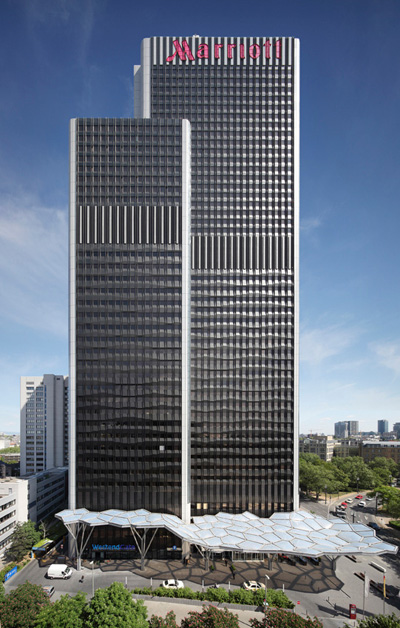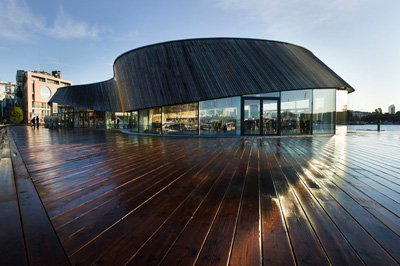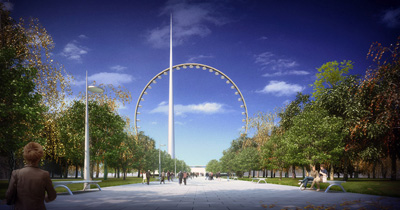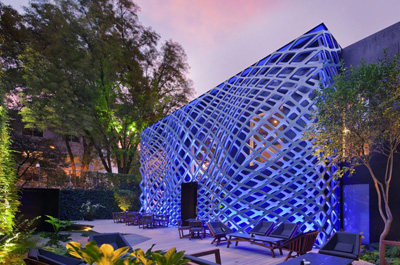Night Club Hotel in Hong Kong – Bubble X by vGH Company
Project: Night Club Hotel in Hong Kong: Bubble X Designed by vGH Company Location: Hong Kong, China Website: vghcompany.com Awarded with a 3rd prize in the competition for the Night Club Hotel in Hong Kong is project designe by vGH Company. Along with more images read architects description after the jump: More


