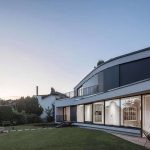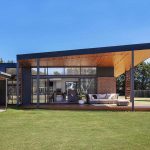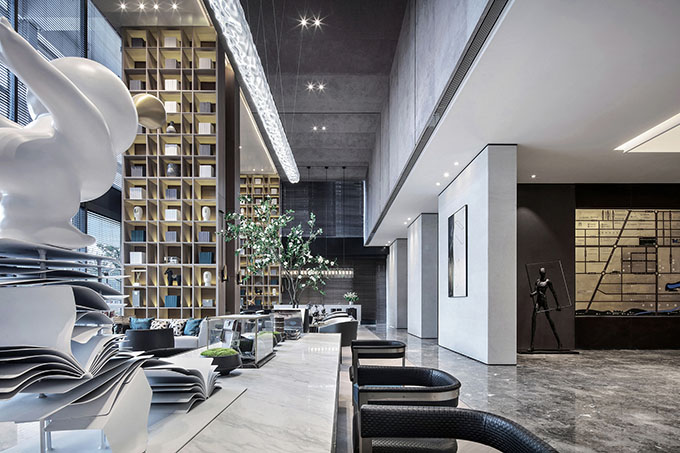
ONE-CU INTERIOR DESIGN LAB designed this 1000m2 sales center located in Xi’an, China, in 2018. Take a look at the complete story after the jump.
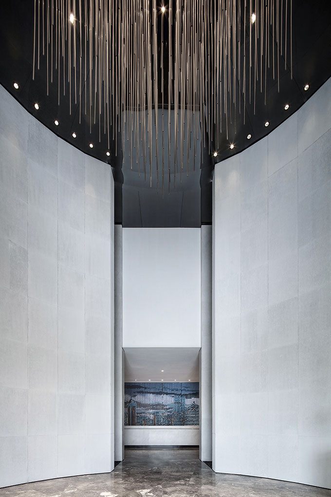
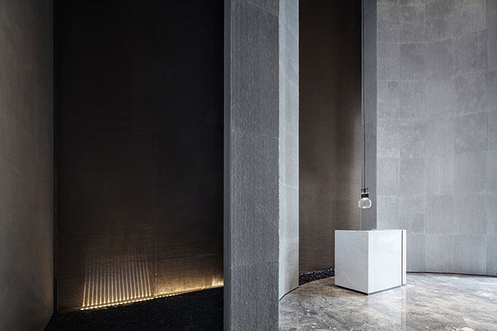
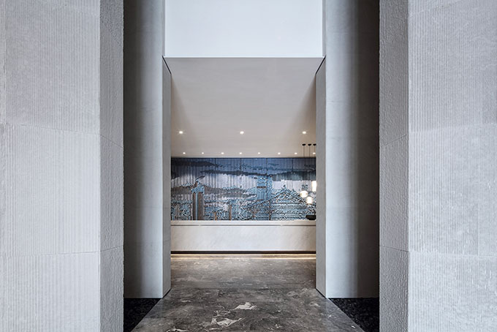

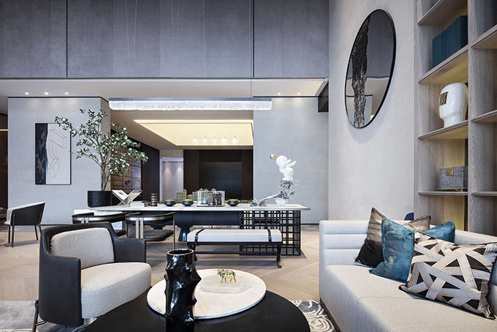
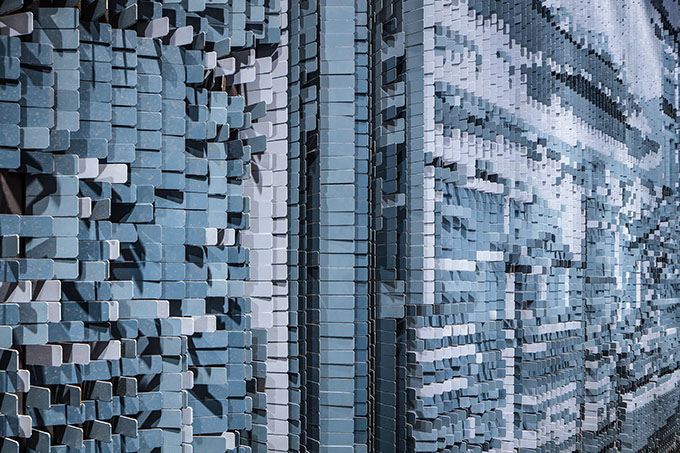
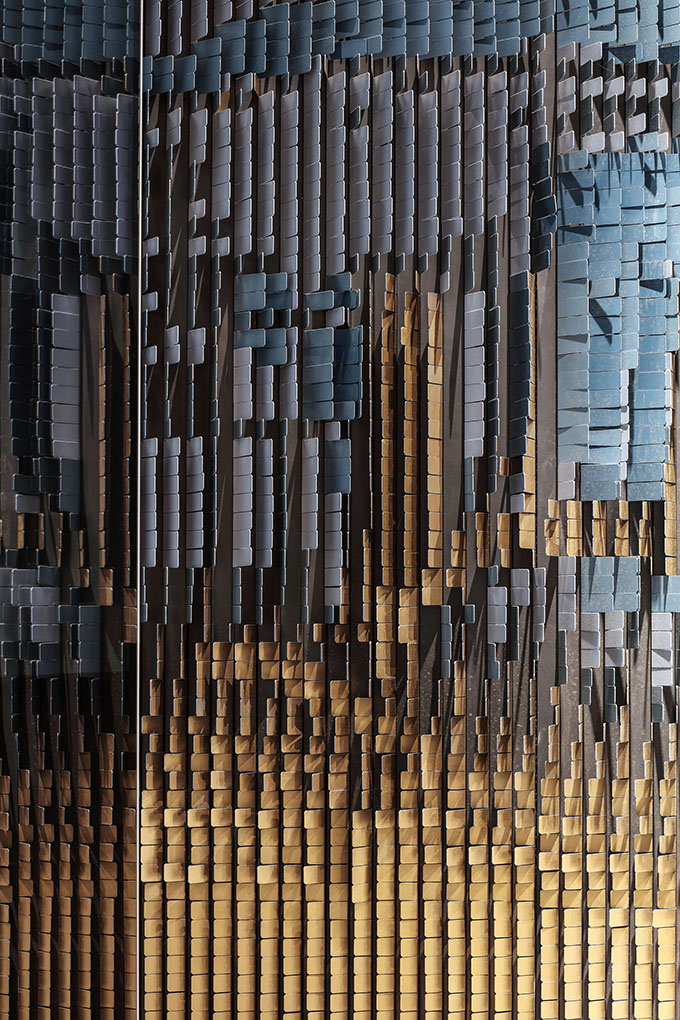

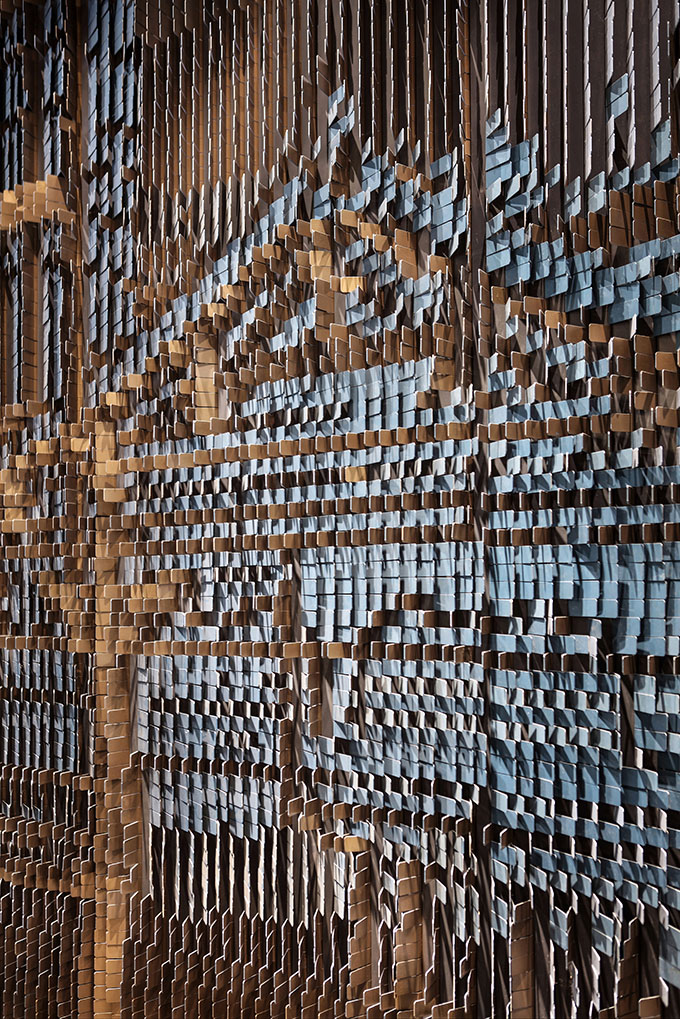
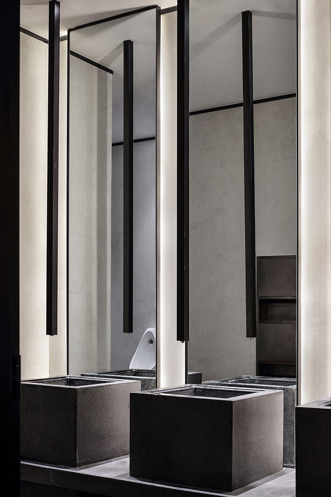
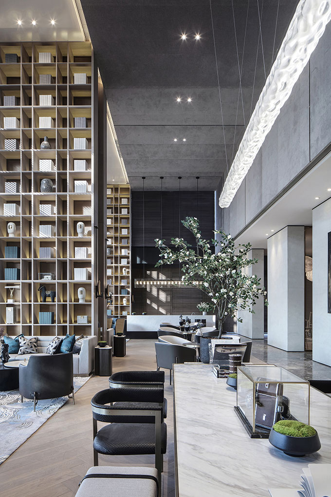
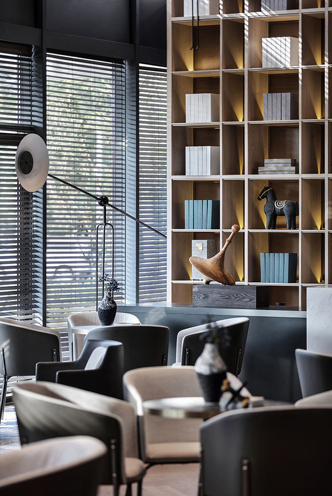
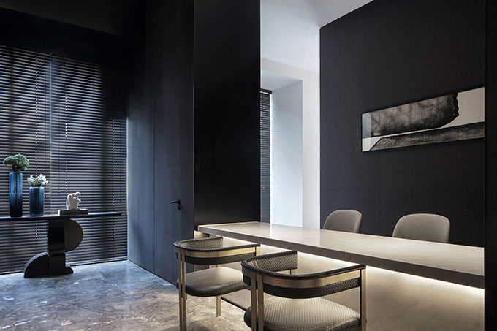
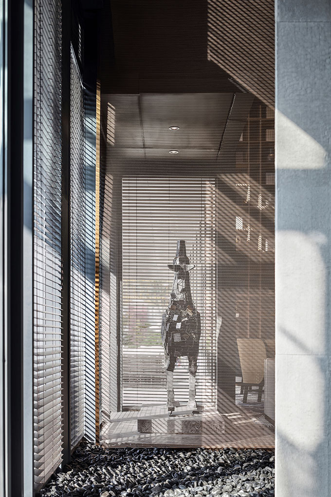
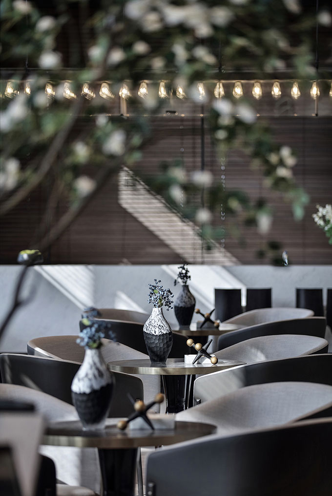

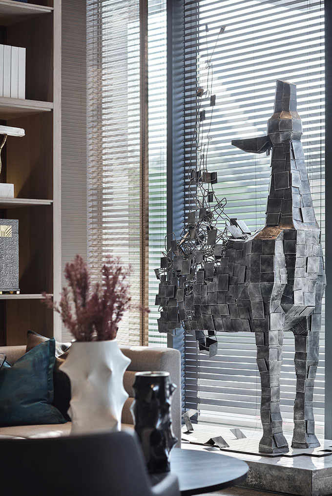
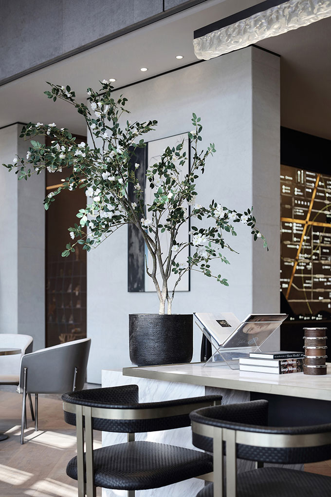
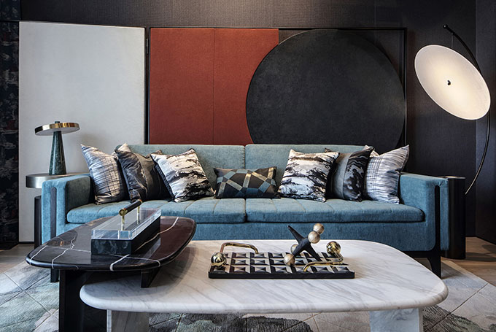
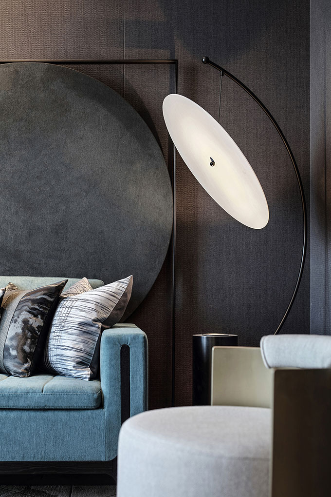
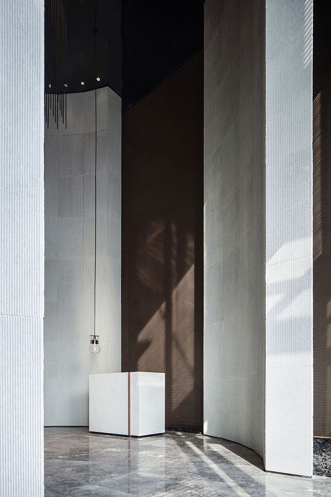
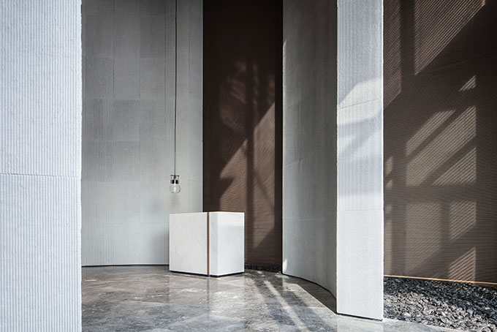
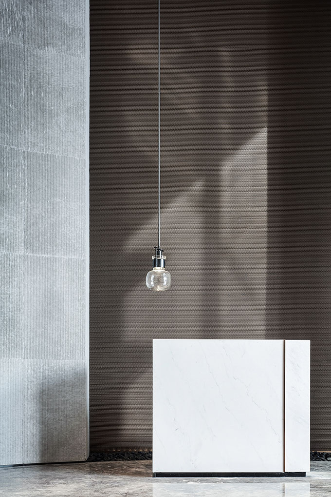
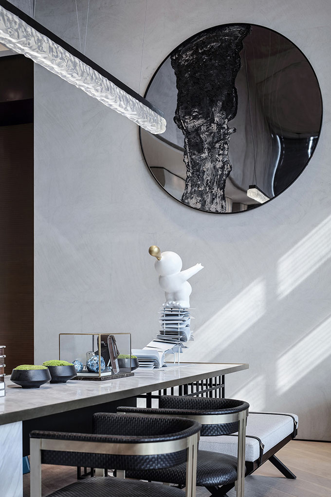
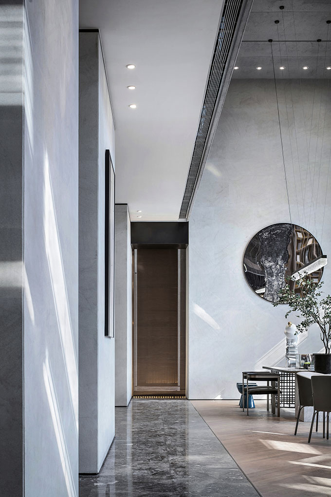
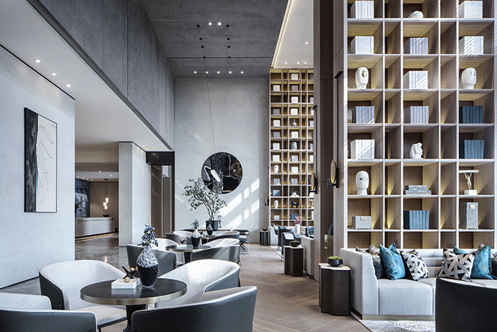
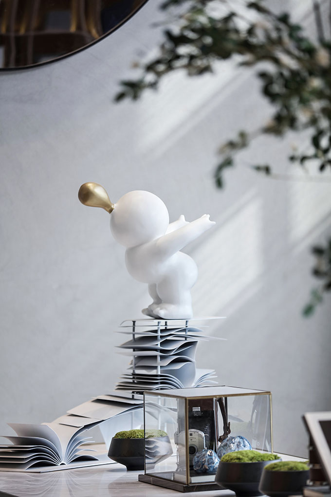
With “scene experience” emerging as a new consumption trend, many designers seek to create artistic and humanistic scenes in real estate sales centers, which optimizes the spatial experience, and thereby improving brand recognition and attracting more potential buyers.
Balance between massiveness and lightness
With a long history of several thousand years, Xi’an is endowed with cultural confidence and a poetic character. The project is situated at the college town, Chang’an District of Xi’an, an area that carries the locals’ memories of youth and humanistic sentiments. Considering that it was the last plot to be developed in VANKE TOWN, the client envisioned to create a unique “experience” demonstration zone through empathetic design.
Based on VANKE’s special expectation on this project, ONE-CU studied the local culture and history, and tried to express humanistic sentiments within the space. Bearing in mind that the property is targeted at new middle class in the city, the design team focused on utilizing contemporary approaches to create a space full of historic charm.
Memory fragments of the past days
The young generation’s memories of the built environment evolution in the city are mostly ambiguous, so the designers endeavored to evoke their memories via artistic visual elements. ONE-CU team created scenes in the space. And the stories behind these scenes are able to arouse the locals’ emotional resonance, which coincides with the client’s marketing strategy.
At the reception area, a customized art installation functions as the background, which looks like a painting, depicting the transformation of the city. 70,000 pieces of fragments, made of steel with fluorocarbon coating, were elaborately arranged to present the original appearance of traditional architectures in Xi’an. Besides, other artworks dotted in the space feature exquisite textures and design details, modern yet classic.
RELATED: FIND MORE IMPRESSIVE PROJECTS FROM CHINA
Peace and leisure in a noisy quarter
The designers drew inspirations from Chinese classical gardens and designed a circular entryway, which is quite different from the boxy type in modern architectures. Gentle curves together constitute a creative ceiling, making the space unique and attractive. There is a full-height glass curtain wall, providing a good view of the street outside. Daylight pours into the space, echoes with the light of linear lamps, and generates interesting shadows through the shutters.
Further learning from the design of Chinese classical gardens, the design team created the circulation within the space, featuring twists and turns, and used varying heights to resonate with different emotional experience. The interior furnishings embody the local culture. And the large bookcases not only add poetic atmosphere to the space but also function as partitions. Besides, main materials used in the space, including light-colored wooden veneer, gray stone and exquisite upholstery, all with delicate and elegant textures, form a cozy and stress-free environment in which people can feel relaxed to communicate and negotiate.
ONE-CU made strenuous efforts to make the space more than just a sales center. The design team strove to integrate contemporary aesthetics with historical culture, and eventually created a storytelling space that is in harmony with urban life.


