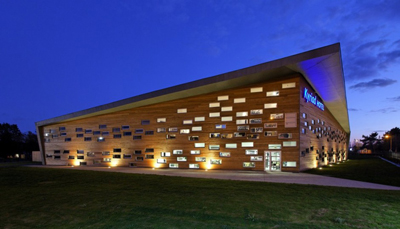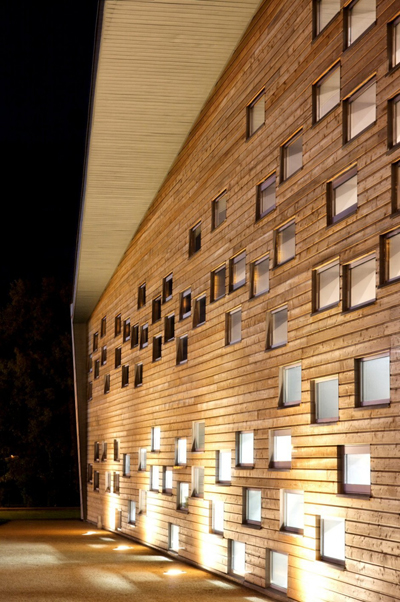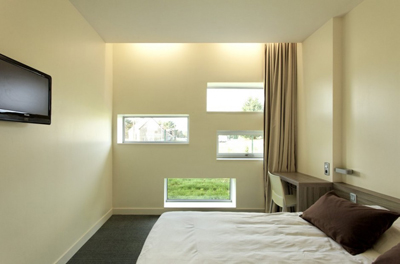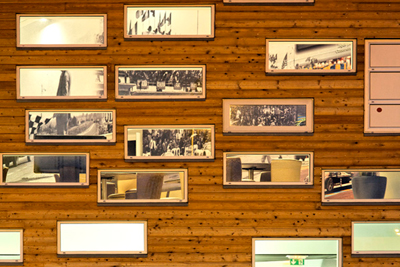
Project: Hotel Virage de Mulsanne
Designed by Kilo Architectures
Location: Le Mans, France
Website: www.kilospace.com
While designing the building for Hotel Virage de Mulsanne taking in mind the location Kilo Architectures knew to make this project work will take something more than just an ordinary facade. For more images and architects description continue after the jump:
From the Architects:
On the circuit of the world’s oldest sports car race, the 24 hours of Le Mans, this project addresses questions of architectural scale and ‘speed.’ Architectural speed is the manner or rate at which a building is viewed or experienced. For this project, the high velocity at which this building will most frequently be viewed led us to compose an ‘elevation of motion’ wherein the facade is designed to be regarded in accelerated motion.
In order to break the homogeneity present in most economic hotel buildings, multiple horizontal windows were scattered over the facade in order to obfuscate the scale and nature of the building. The scale of the building is not immediately clear, and the repetition and rhythm of the rooms within are impossible to read from the facade. In addition, the playful placement of windows renders every room unique; some rooms have windows on the floor or at the line of the ceiling, and every room benefits from a unique framing of the world outside.







One Comment
One Ping
Pingback:Kilo Architectures' Virage de Mulsanne