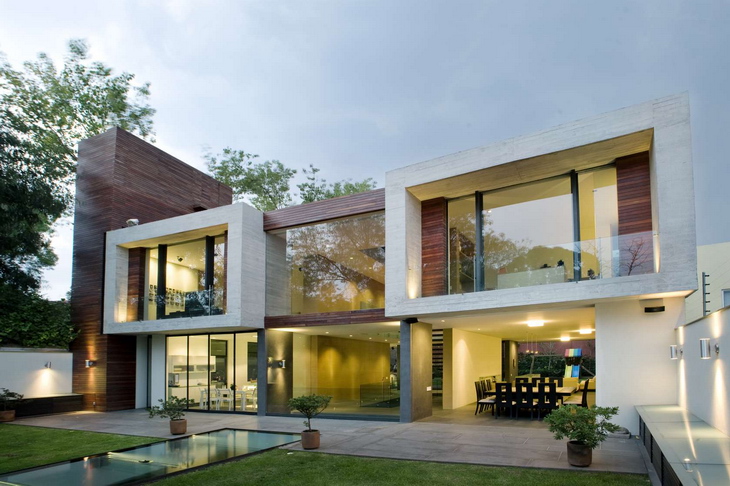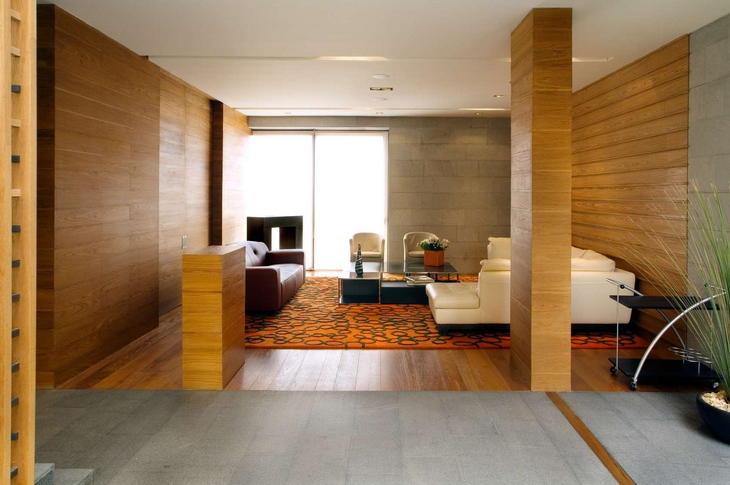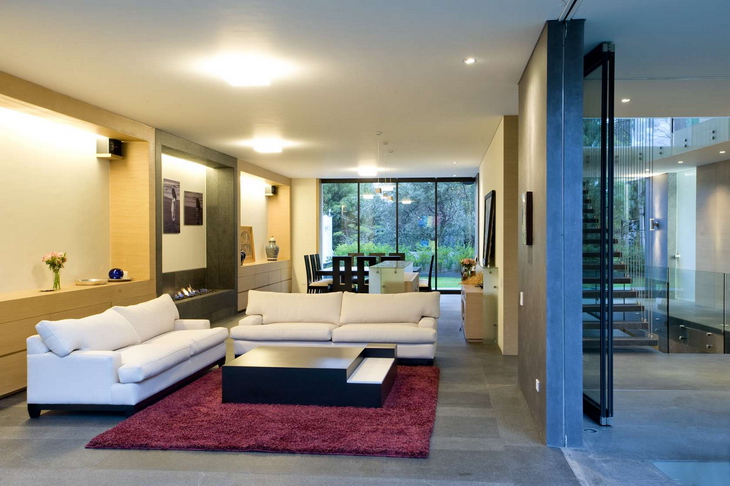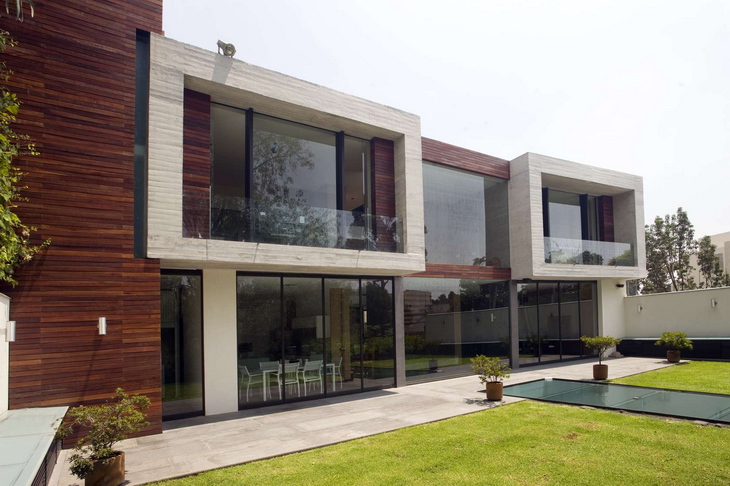
Impressive design for a family home named Casa V. Project is a work of architect Serrano Monjaraz shaped as a 25,000 sqft. For more images as well as the architects' description continue after the jump:










From the Architects:
Casa V was developed according to the topography of the lot. The street entrance is through the parking area that has a skylight with a fountain on the top. There is a staircase case that leads up to the garden levels. The center structure is the house surrounded by the morning and evening gardens determined according to the exposure of the sun. Right in the middle of the morning garden, two concrete cylinders hallmark a staircase and a zenithal dome. The staircase is hold to the wall and suspended with steel cables on the other end resulting in a stunning structure that is the main feature of the house. The natural light frames the way up to the three levels of the house. On the first level the public area is located, the rooms for the family activities and socializing with generous views to the surrounding gardens. On the second level the bedrooms and family rooms were distributed according to different requirements of each member of the family. All the bathrooms and dressing rooms have natural zenithal light. All the construction was done in exposed concrete and wood to assure the low maintenance requirements as well as the adequate aging of the space with the natural patina that will acquire with time.
Project: Casa V
Designed by Serrano Monjaraz Arquitectos
Size: 25,000 sqft – 100,000 sqft
Location: Mexico City, Mexico
Website: architizer.com



