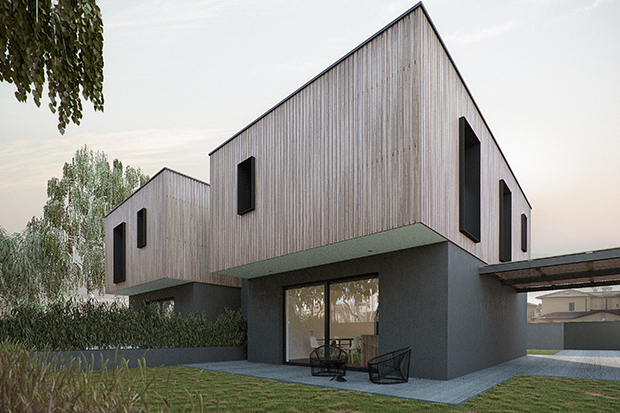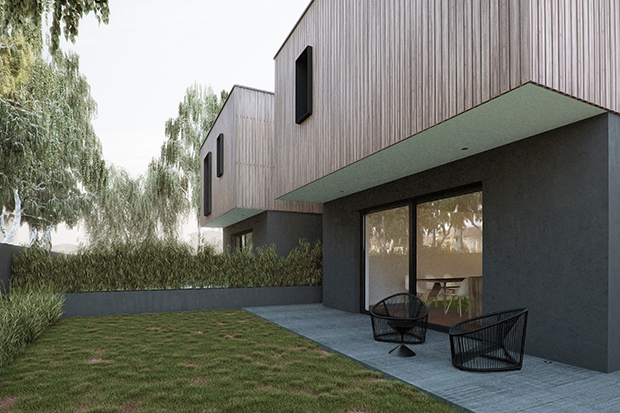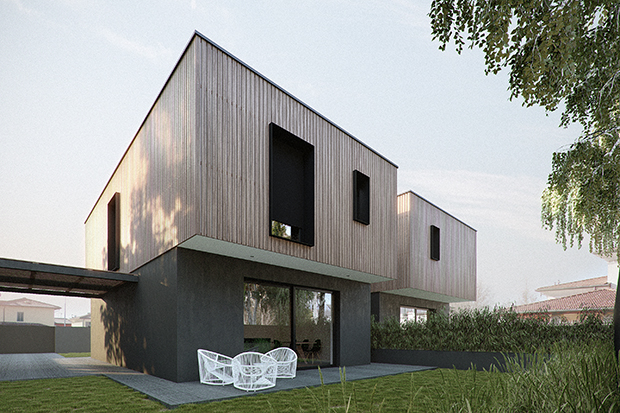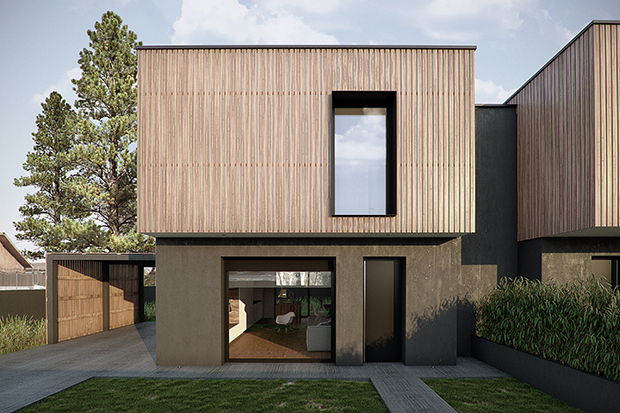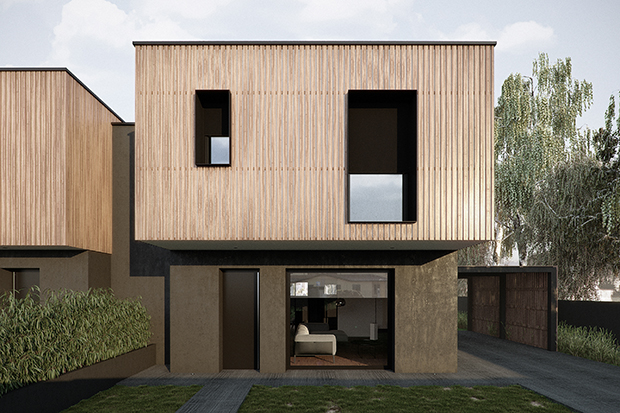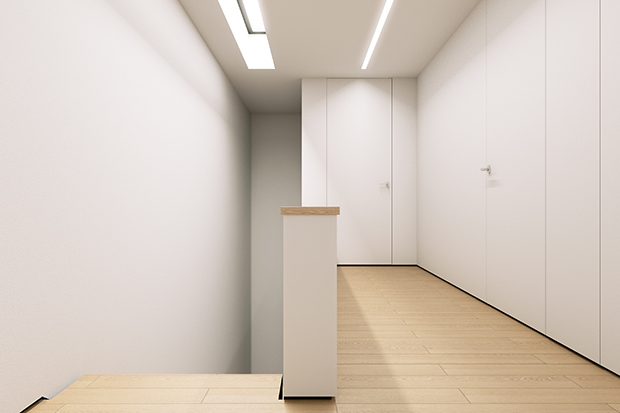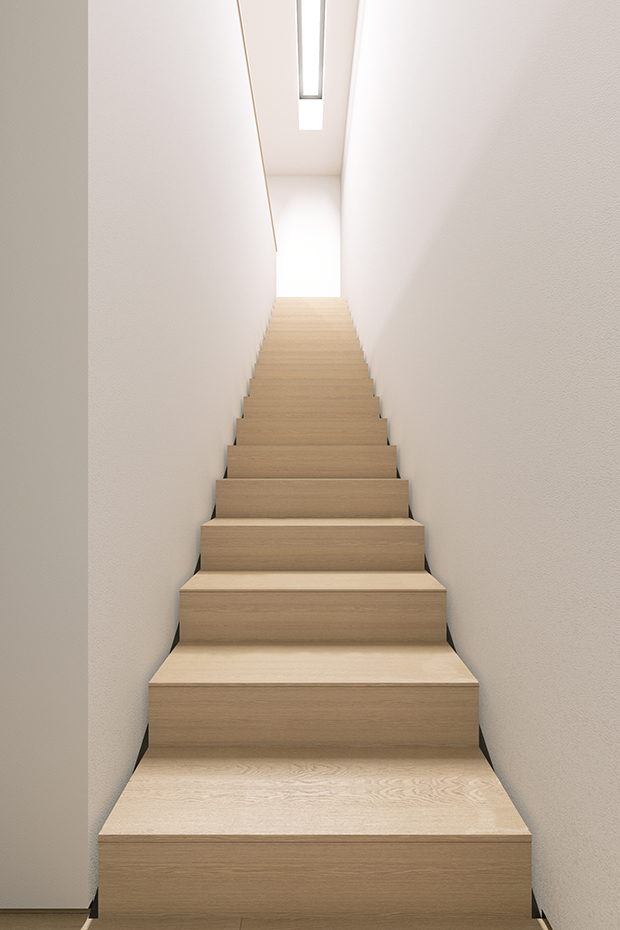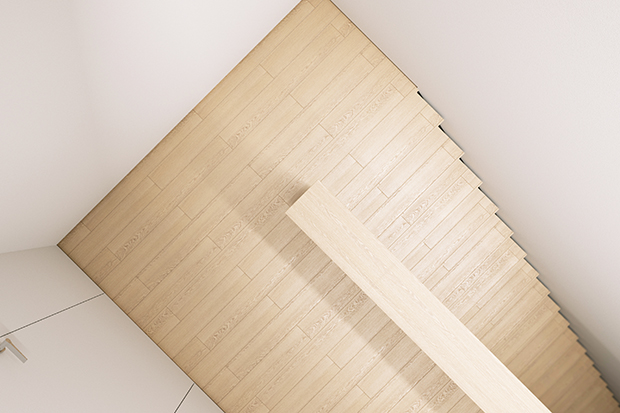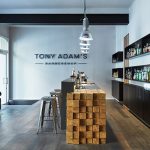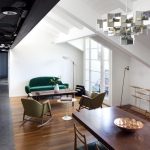
Discover the new ZDA | Zupelli Design Architeture project – a double-family house which stands on the environment as a foreign element to the logic of contemporary approved.
The intention of this project is to simplify the surfaces, giving the building a sculptural image, working on the identification of clear volumes and their correspondences in the plant.
The shape of the building, in fact, is obtained through the processing of three prismatic volumes: two lateral and one central. In this block are concentrated stairs and the services of the respective units, while inside lateral volumes are the domestic functions such as living-rooms, kitchens, bedrooms and bathrooms.
The double-family house, although unified, is clearly divided into two separate units not completely symmetrical. This slight difference in the shape, size and also in the internal composition, is reflected externally in a balanced manner through a base in dark plaster surmounted by a projecting volume clad in vertical wood laths. – from the architects
See more after the jump:

