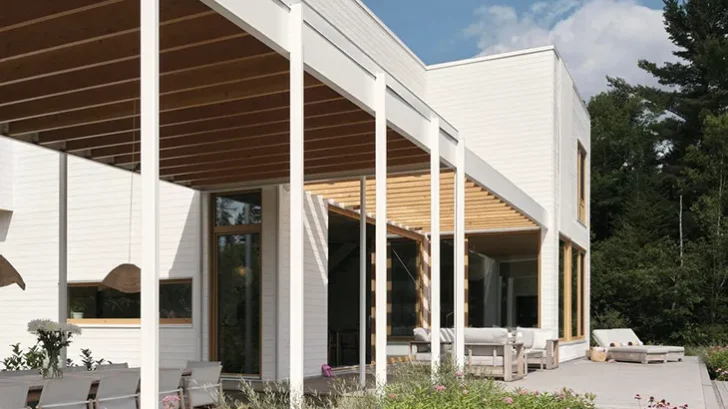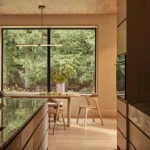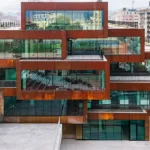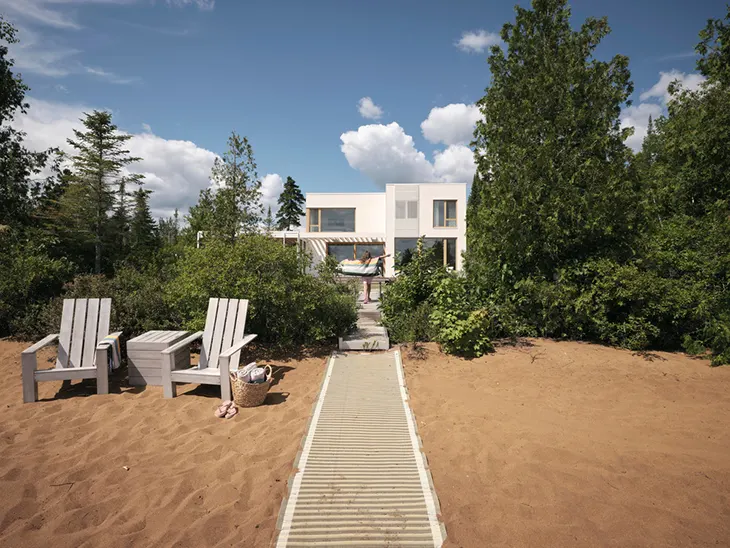
Ghoche architecte has completed a new residence on the shore of Lake Archambault in Saint-Donat-de-Montcalm, offering a controlled and contemporary response to living within a natural landscape. The project is composed of simple cubic volumes topped with flat roofs, a strategy that reduces visual impact from the water while framing uninterrupted views toward the lake.
HOUSING
The exterior is defined by a single material: pre-finished white wood cladding sourced locally for durability and reflectivity. Used across all façades, it establishes a neutral surface that blends into seasonal light variations while contrasting with the oak-tinted window frames. This minimal palette gives the building a unified reading and allows the surrounding forest and waterfront to remain visually dominant.
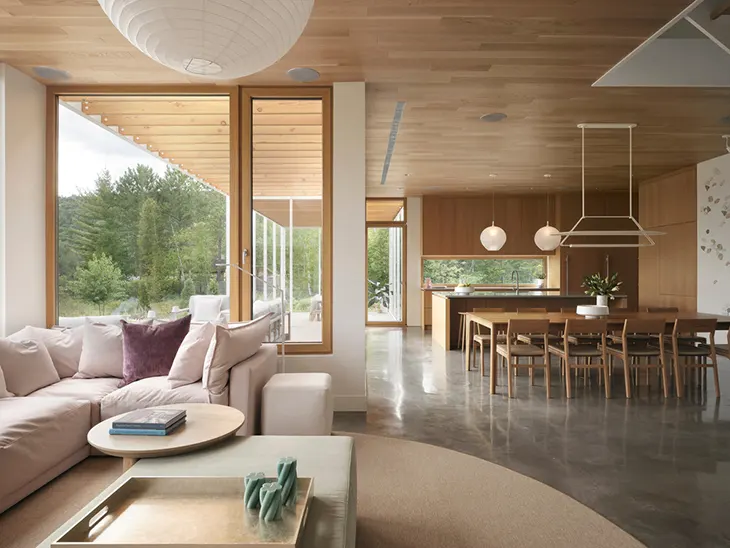
Interior spaces continue the same logic of restraint, with light wood, white finishes, and polished concrete forming a quiet spatial sequence. Material continuity between exterior and interior reinforces the project’s aim to feel anchored rather than inserted.
A key gesture of the house is the veranda and pergola structure extending from the main volume, creating a low horizontal line that binds the house to the topography and establishes an intermediate zone between architecture and landscape. This threshold supports outdoor living while emphasizing the visual axis toward the horizon.
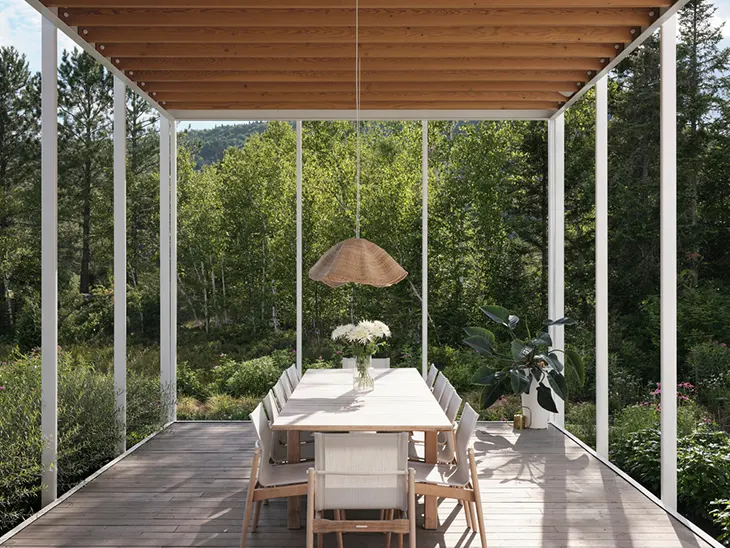
Landscape design relies exclusively on native plant species, chosen for ecological fit and low-maintenance resilience. The site transitions naturally into the red sand beach, which acts as both foreground and grounding element for the architecture. Orientation and sunlight were central to the planning of interior spaces, reducing the need for artificial lighting throughout the day.
Rather than relying on formal excess, the residence focuses on measured proportions, material honesty, and quiet integration. The result is an architecture that privileges continuity with place over stylistic display, a house built to coexist with its lakeside context rather than dominate it.
