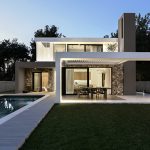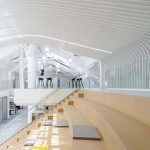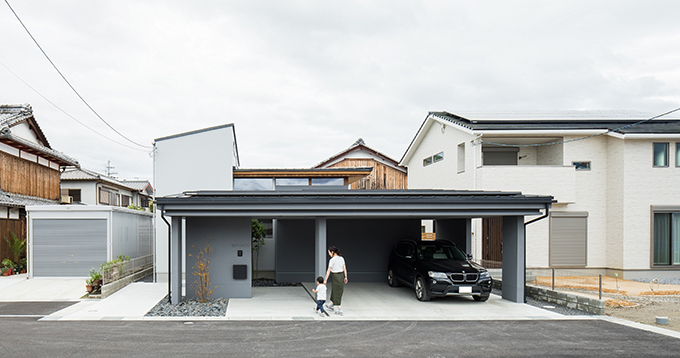
ALTS DESIGN OFFICE designed this stunning private residence for a couple with a child. located in Kusatsu, Shiga, Japan . Surrounded by traditional Japanse-style houses, the couple wanted the place to feel spacious and bright while keeping their privacy intact and blocking line-of-sight to the street. Take a look at the complete story after the jump.
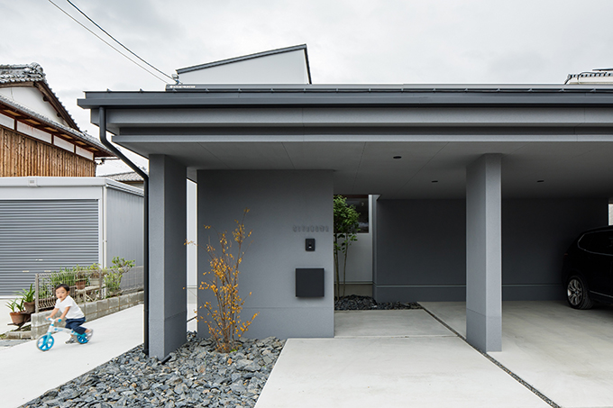
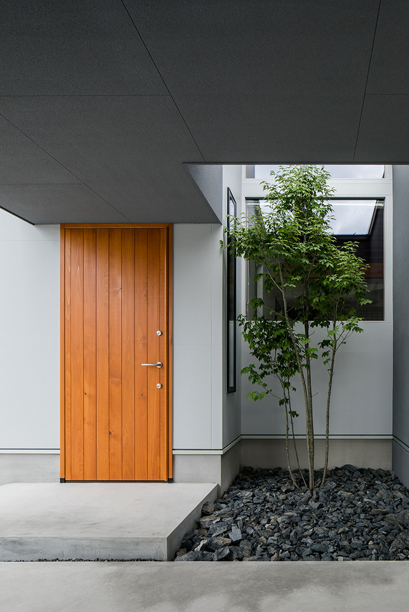
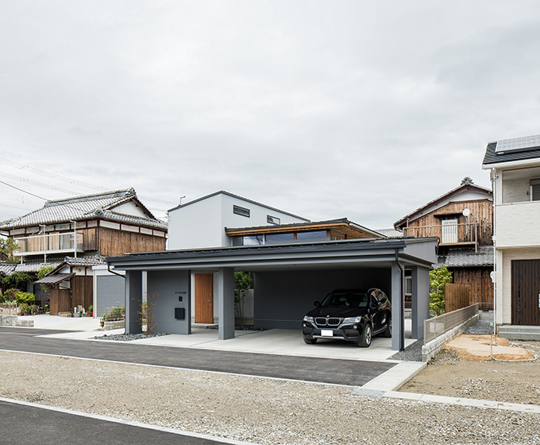
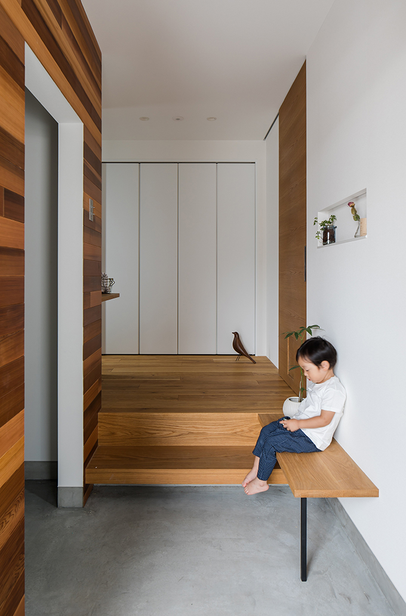
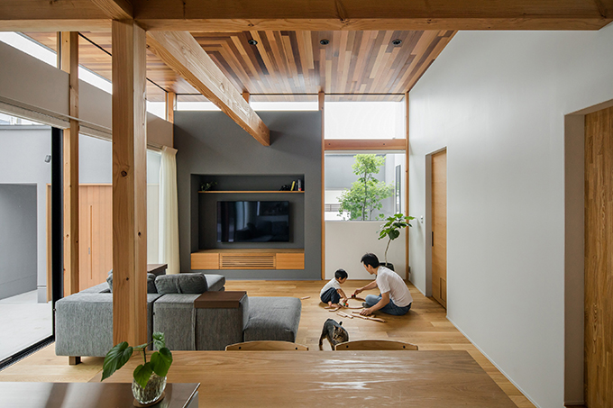
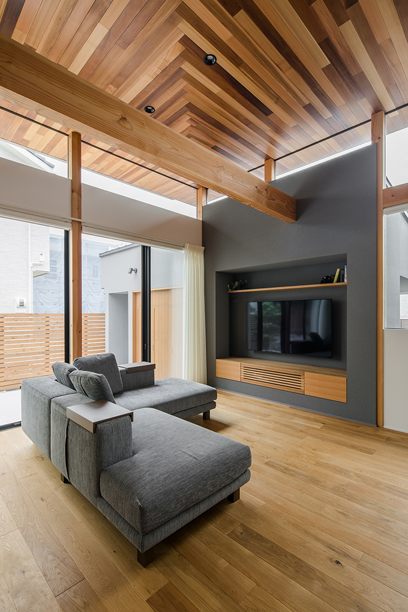
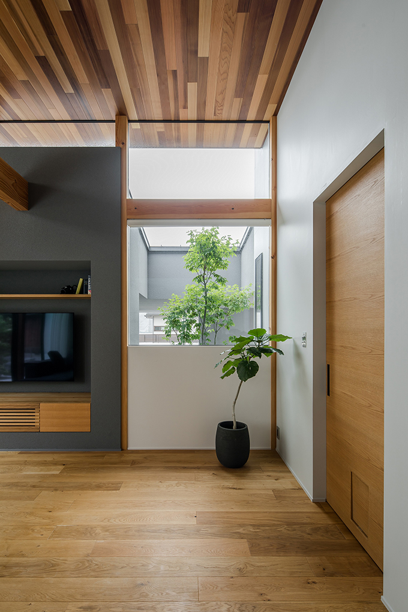
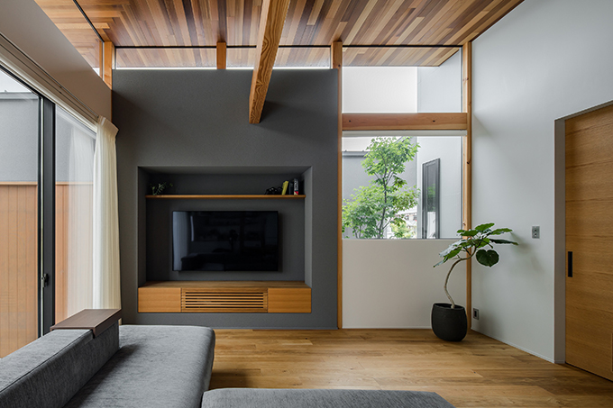
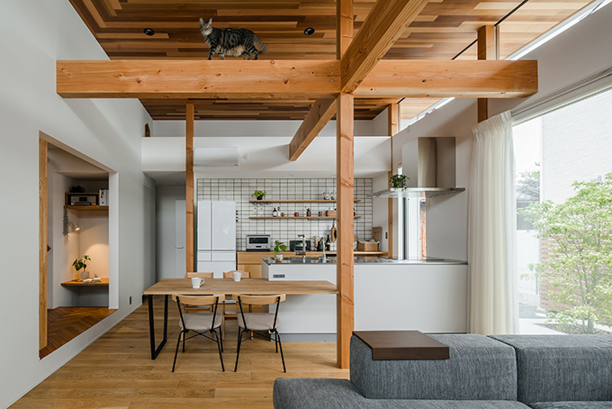
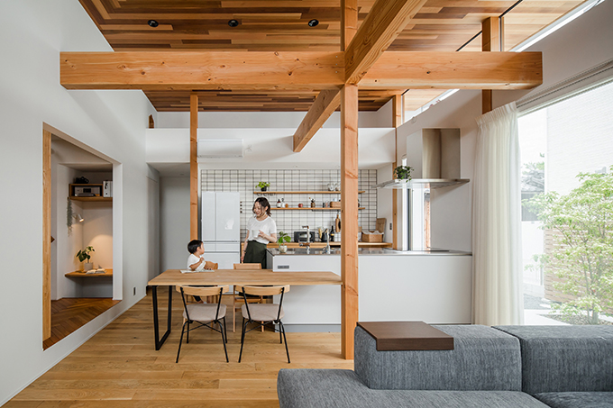
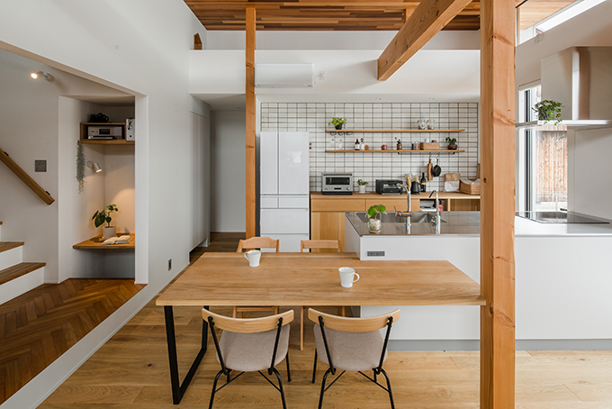

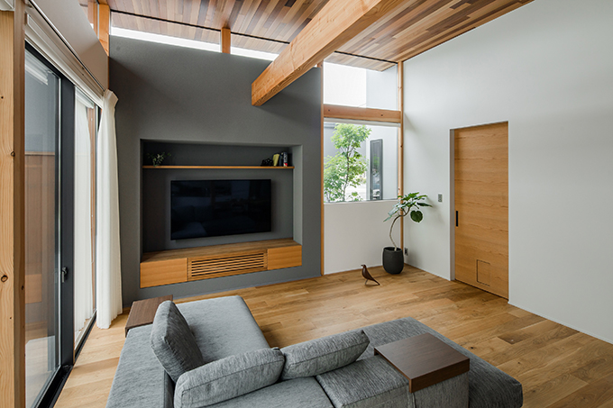
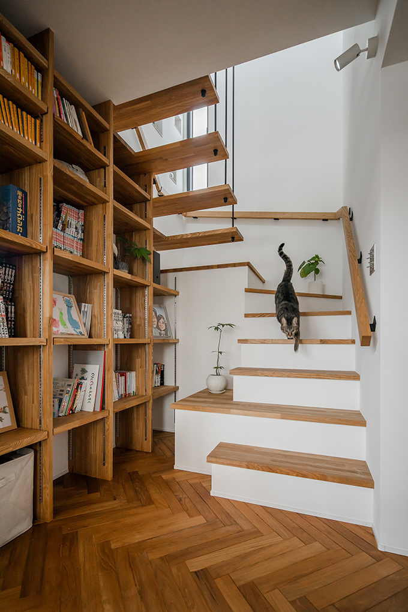
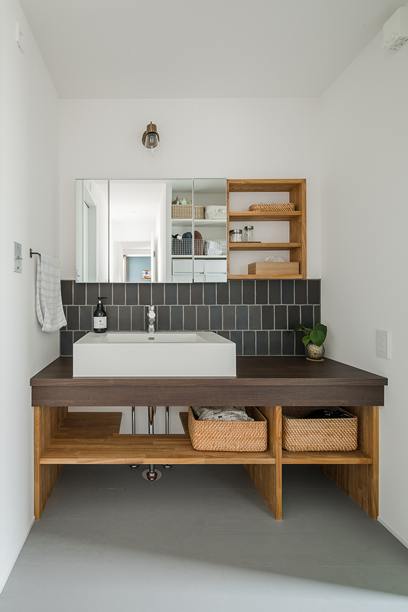
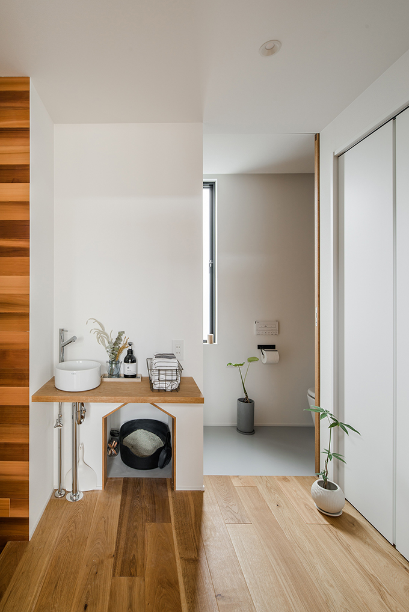
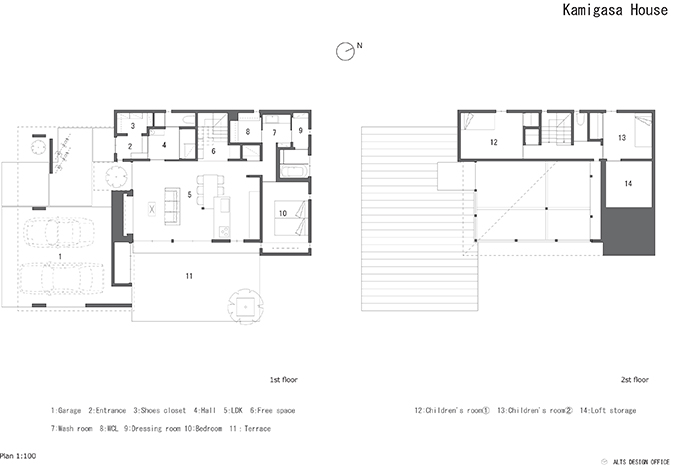
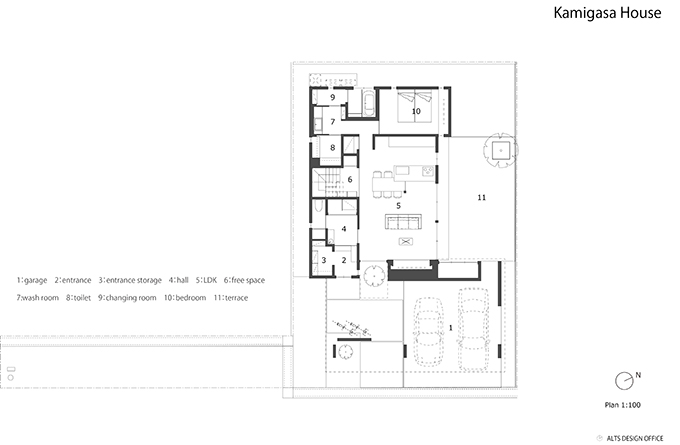
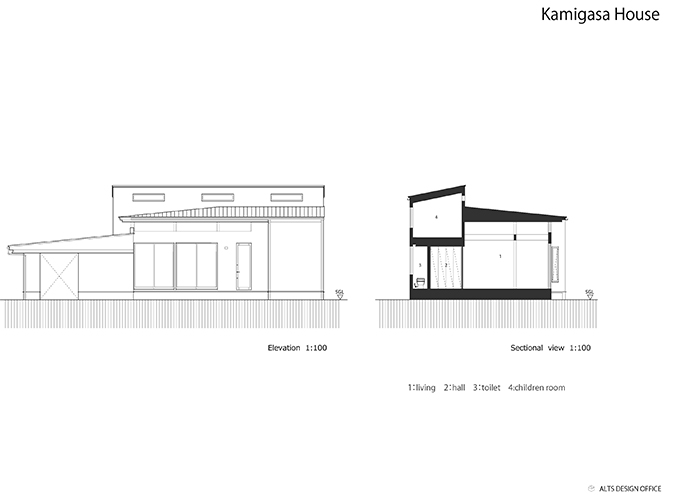
From the architects: A House That Found a Guide in Traditional Japanese-Style Architecture
This house was designed as a new home for a couple with a child. Located in a town away from the urban core, the couple purchased this 300? piece of land that is surrounded by traditional Japanse-style houses.
The couple wanted the place to feel spacious and bright while keeping their privacy intact and blocking line-of-sight to the street-facing Southern side of the house. For that, we took inspiration from .aditional Japanese-style houses to help us reconsider the relationship between the external structure and interior.
Most of the traditional Japanese-style houses in the countryside have a gate and a pathway within a garden that leads to an entrance. Having a garden in front of the house allows passers-by and guests to rest their eyes on the garden first. We learned from this control of flow and line-of-sight, and applied it to the design of the house in a modern context.
As you walk through the front gate of the property, it leads you to the garden and then the house’s entrance, with the level of privacy increasing as you walk further into the space. We carefully designed the user flow inside the house, making sure to allow for smooth motion through the garage space, kitchen/living/dining room, bedroom, and bathrooms.
The garage space works also as a gate-fence. The large windows in the kitchen/living/dining room bring the natural air and light inside, making the space feel spacious and imparting the feeling of being outdoors. The ceiling and roof of the living/dining room are set a little higher, and we used glass windows between the walls and the roof, creating an illusion of a floating roof that gives a provocative yet amusing look from outside. These glass windows also bring natural light to the home, making the room bright and airy.
RELATED: FIND MORE IMPRESSIVE PROJECTS FROM JAPAN
While Japanese traditional-style houses are a great example to draw from in designing a coherent relationship between an external structure and its interior, they have also been criticized for their dark interiors. Learning from this, we put a lot of thought into making the space bright and spacious to create a comfortable, modern house that fits today’s lifestyle.
The lot area:294.84?
Floor space:126.65?
1floor area:126.65?
2floor area:29.81?
The total floor area:156.46?
Photography by Kenta Kawamura
Find more projects by ALTS DESIGN OFFICE: alts-design.com


