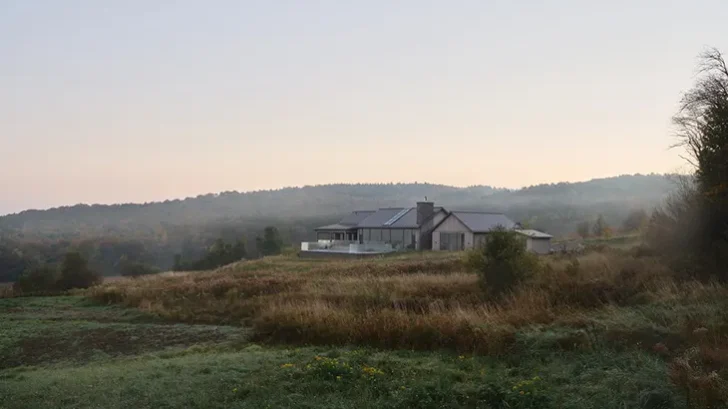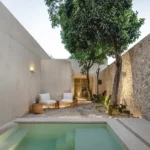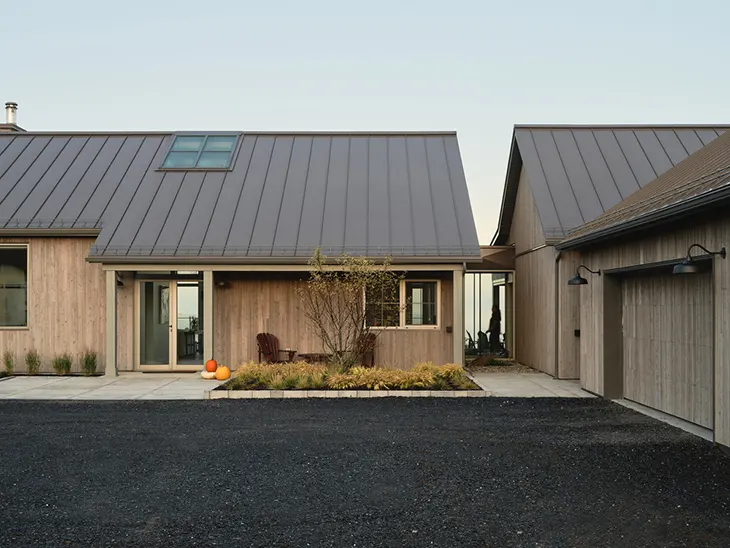
Set against the expanse of an agricultural field in Bolton-Ouest, Quebec, Le Pâturage is a contemporary country residence designed by MUUK Architecture that speaks fluently in the language of its environment. Completed in 2025, the 5,110-square-foot home is shaped by a clear intention: to honor the quiet dignity of rural forms while crafting a sophisticated modern retreat grounded in material honesty and spatial clarity.
HOUSING
The architectural concept rests on a triptych of offset gabled volumes that subtly recall the scattered layout of traditional farm buildings. Their arrangement avoids symmetry, favoring a fragmented rhythm that generates pockets of light and space. Slim glass walkways thread these volumes together, creating luminous corridors that serve both as connectors and framing devices. These interstitial spaces capture shifting views of the countryside while allowing the architecture to breathe.
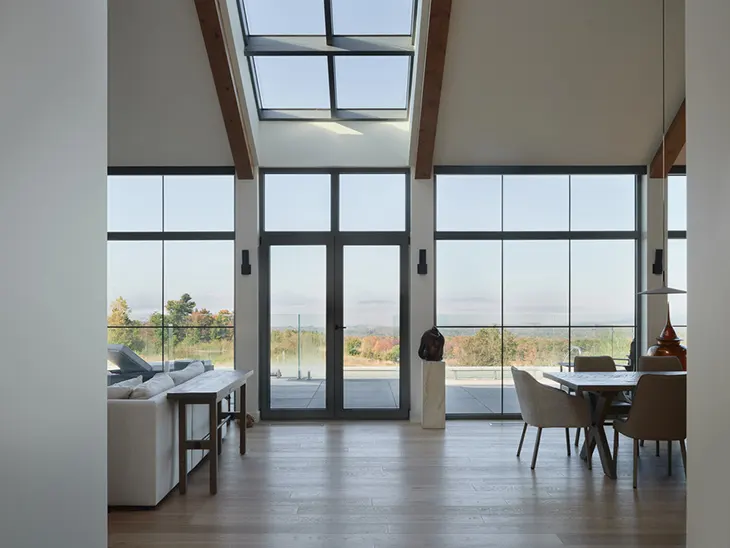
Materiality plays a central role in anchoring the house to its landscape. MUUK’s palette is restrained but rich in texture: matte black steel adds quiet sharpness, while weathered cedar cladding and locally sourced stone echo the tones and textures of the site. These materials are chosen for both their resilience and their capacity to age with grace, allowing the home to shift gently with time, in step with its rural surroundings.
Programmatically, the home unfolds over two levels. The lower garden level is practical in nature, housing secondary bedrooms, utility spaces, and a garage. The main floor, elevated to maximize views, contains the living areas, primary suite, and dedicated wellness zones. The central ridge of the house is pierced by a long, linear skylight, an architectural gesture that invites daylight into the heart of the residence and emphasizes the vertical rhythm of the roof forms.
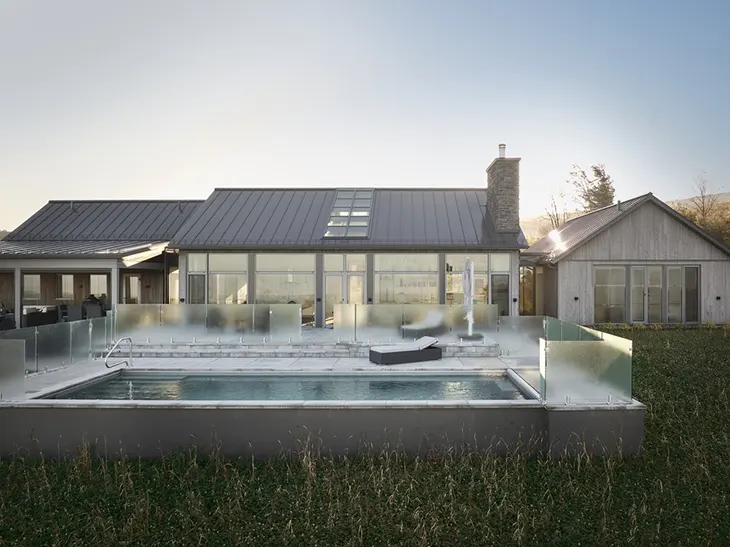
One of the home’s most compelling achievements is its fluid relationship with the outdoors. Glazing is applied with precision: generous but never excessive, always controlled to frame rather than expose. Circulation spaces remain visually porous, reinforcing the sense that this is a house designed to be in continuous dialogue with its setting. At the fore, a long, linear pool runs parallel to the building’s axis, reflecting sky and silhouette and subtly extending the architecture into the field beyond.
Le Pâturage succeeds not because it dominates its site, but because it listens to it. MUUK Architecture has composed a residence that respects the vernacular without repeating it, and uses contemporary tools to elevate rather than erase tradition. Through thoughtful massing, tactile materials, and refined spatial sequences, the project cultivates a calm and measured presence, one rooted deeply in place.
