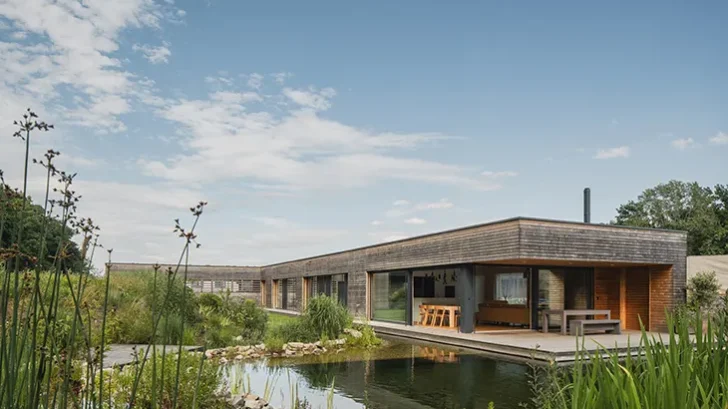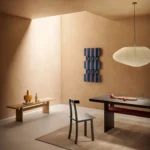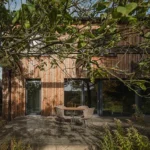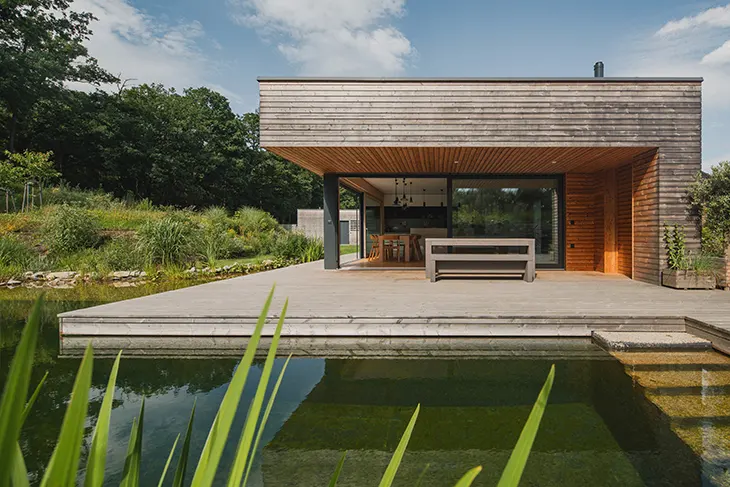
Located on the edge of a small village near Prague, Villa Above the Water by 3AE was conceived as a family home that anticipates change while protecting intimacy. At the time of its design, the site looked out onto meadows and open views, but the architect chose to orient the house toward the garden and the forest. By turning away from the parts of the landscape most likely to become developed, the design ensured a sense of permanence and privacy for its residents. The house creates its own enclave, a retreat that belongs to its setting without depending on it.
HOUSING
The house follows an L-shaped plan, taking advantage of the natural slope of the site. From the street, the building appears modest and closed, offering little to passersby and ensuring maximum privacy. Once inside, however, the spaces unfold toward the private garden, designed as a gentle ascent into the surrounding forest. The terraced terrain enriches the transition between the built and the natural, giving the garden a sense of continuity with the house while reinforcing its role as a private sanctuary.
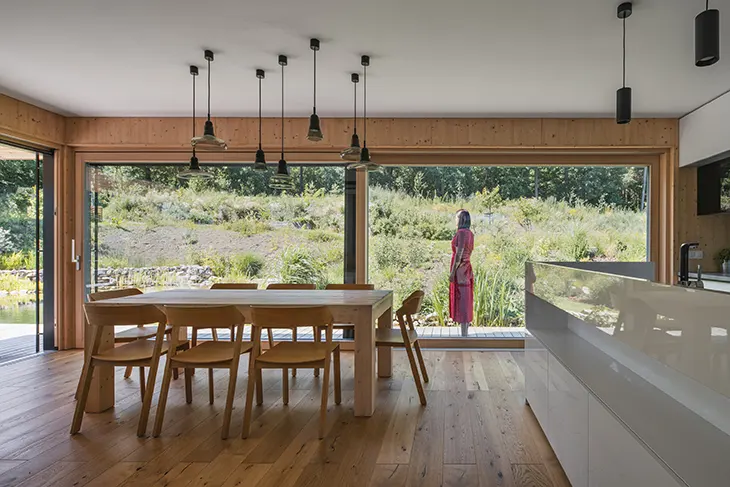
At the heart of the design lies the swimming pond, which anchors the garden and the house itself. It connects directly to the wooden terrace and forms a visual and physical extension of the main living space. Large sliding glass portals erase the barrier between interior and exterior, allowing the living room, terrace, and pond to act as one interconnected whole. This central feature establishes water as both a daily presence and a design element that ties together architecture and landscape.
Covering more than 250 square meters, the house contains five living rooms, two bathrooms, a walk-in closet, and a generous living area with kitchen and dining space. A long central hallway, lined with bookshelves, serves as the spine of the home and connects all functional zones. The circulation itself becomes part of daily life, designed not as a corridor to pass through but as a calm, steady axis that organizes the interior.
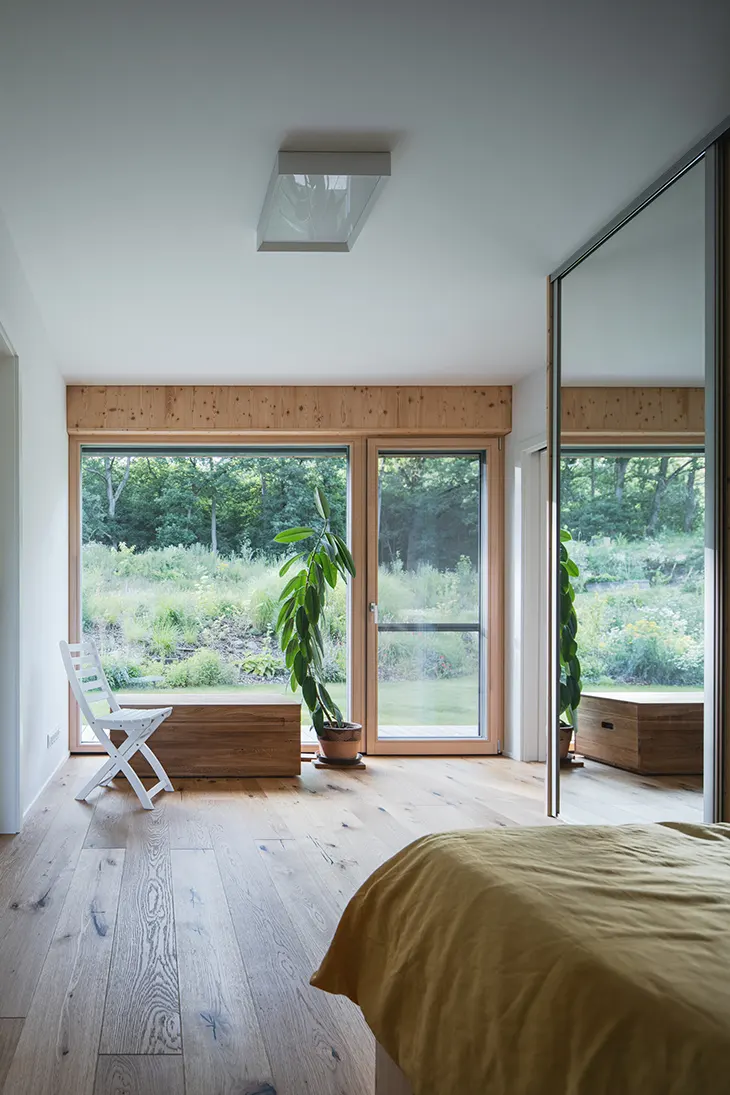
The structure employs large-format solid wood panels (Novatop Solid), which provide rigidity, insulation, and a balanced indoor climate. The façade uses thermally treated Thermowood, chosen for its natural ability to age in harmony with the surrounding greenery. A mono-pitched green roof reinforces this integration and enhances the house’s thermal performance. Together, these choices express a restrained approach, one that lets the materials mature alongside the landscape.
Efficiency guided the technical solutions: underfloor electric heating supported by a fireplace insert, hot water produced by a heat pump, and electricity supplemented by a photovoltaic system on the roof. A rainwater storage tank reduces resource demand, while recycled materials and vapor-open assemblies ensure long-term performance. Humidity sensors embedded in the structure monitor conditions continuously, reducing the risk of hidden damage. 3AE oversaw the entire process, from the foundation to the interior fittings, ensuring that the project aligned with its architectural intent at every stage.
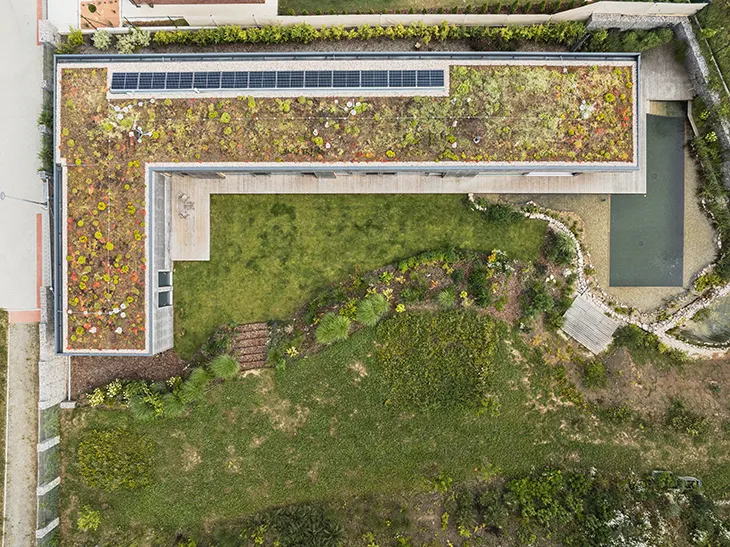
Villa Above the Water achieves presence through discretion. It avoids competing with the landscape, choosing instead to create a sheltered domestic setting where water, wood, and light define the rhythm of everyday life.
