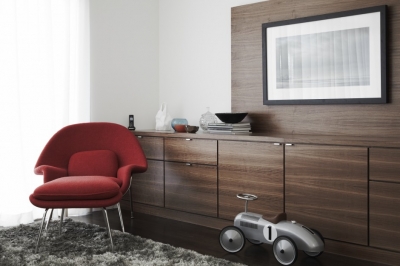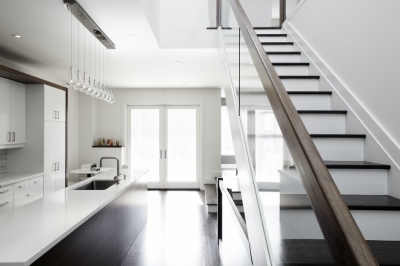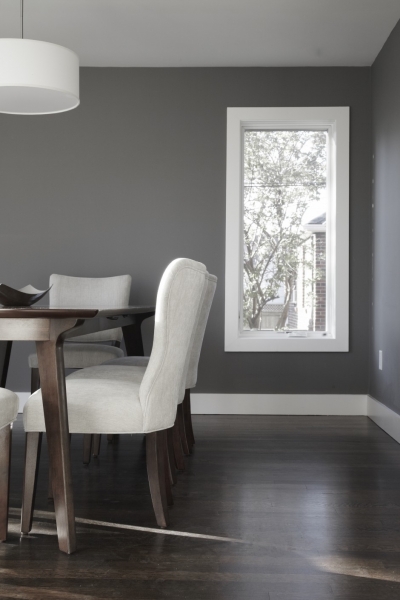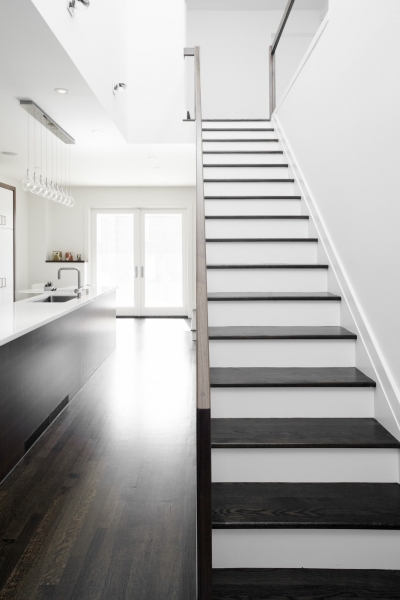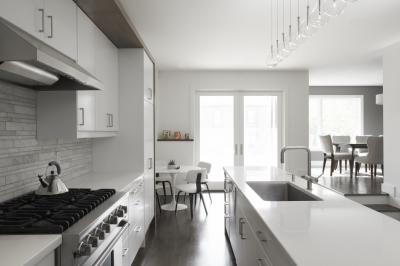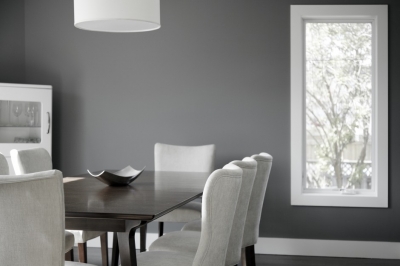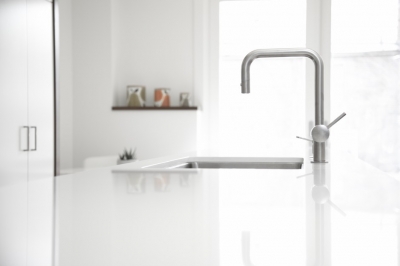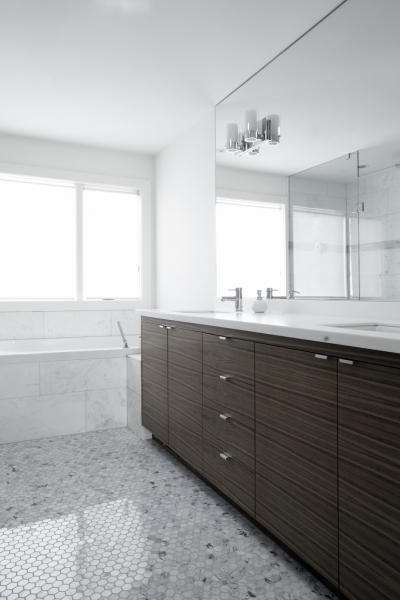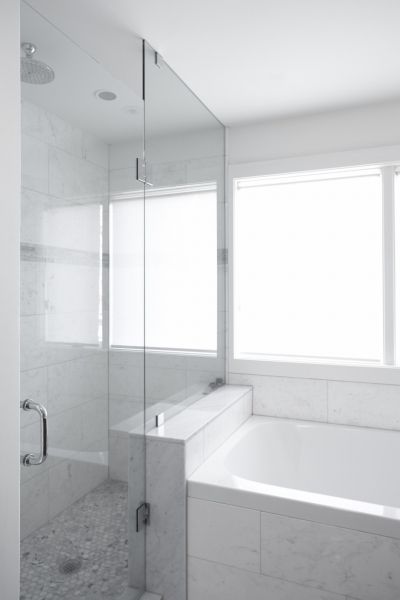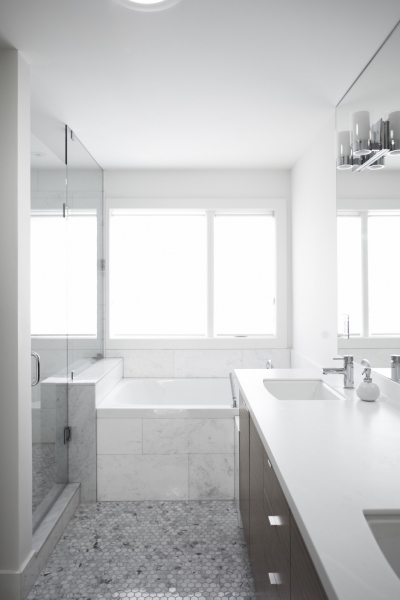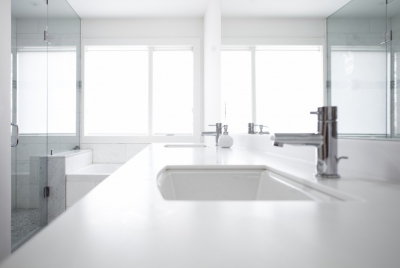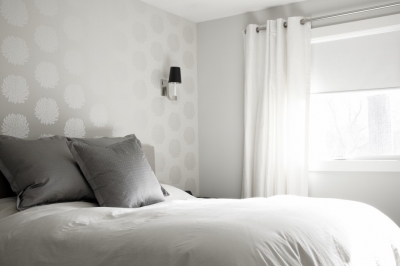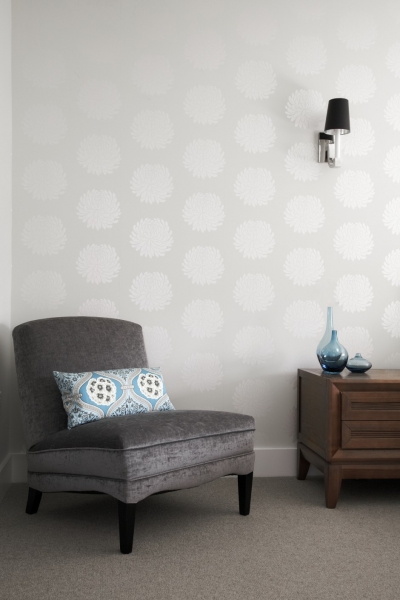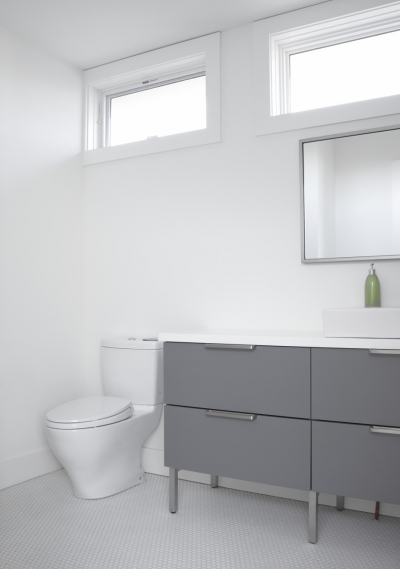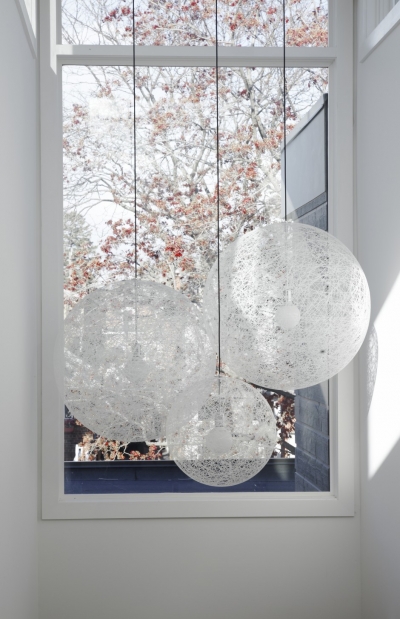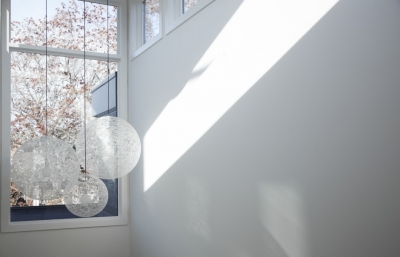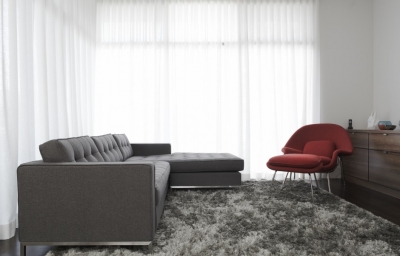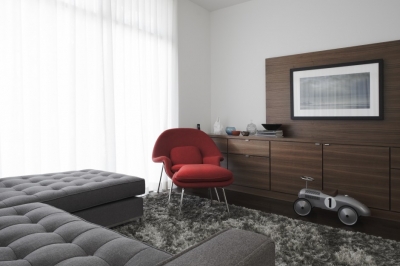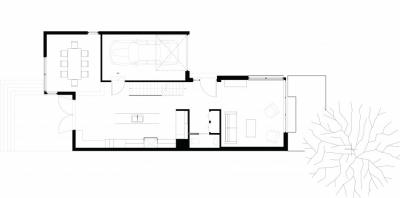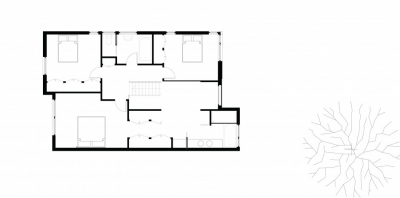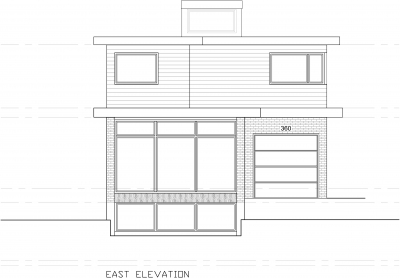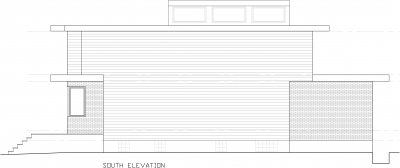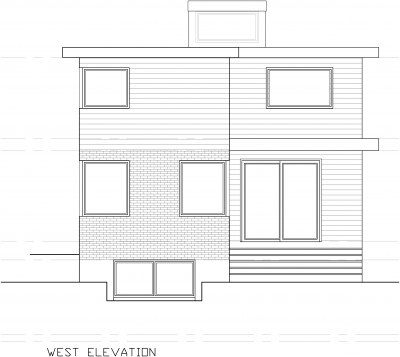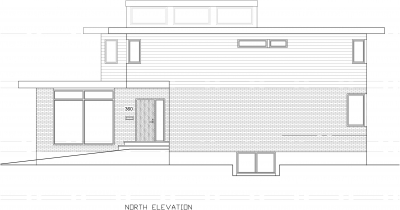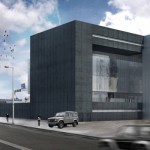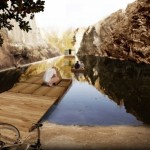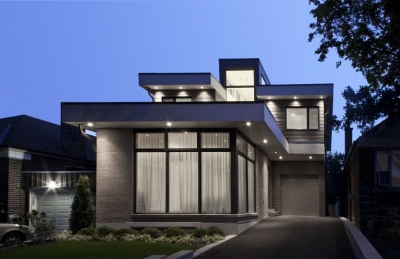
Project: 360 Winnett House
Designed by Altius Architecture
Location: Toronto, Canada
Website: altius.net
360 Winnett House is a beautifully designed two level family home in Toronto, the contemporary design gets a warm representation of a comfortable residence created by Altius Architecture.
From the Architects:
This 3 Bedroom Single Family Residence brought new construction of an open concept to a challenging urban site. The 24′ centrally located double height volume brings in natural light, casting dramatic shadows, marking the passage of time during the day whilst acting as a ‘lantern’ at night.
When viewed from the street, the living room is projected forwards, while the adjoining bedrooms frame the interior stair core from behind. This staircase is the highest form in the structure and is centrally located in the plan, its clerestory windows draw natural light into the home and vent stale air out. Generous overhangs keep the hot summer sun out of the home, while also allowing winter sun in. Expansive black-framed operable windows, white roof plans, charcoal-colored wood siding and brick express the subtle minimalism of the home.
The central stair structure rises above the roof with clerestory windows that allow natural light to flood into the lower floor. The light well also serves to provide natural stack ventilation, permitting interior air to be exhausted at the clerestory level above.
The open kitchen looks across to the sheltered dining room, which is a few steps up – giving it a more intimate ceiling height than the rest of the ground floor. The dining room overlooks the back garden and deck, and a narrow window frames the existing side-yard tree beautifully. The soft grey room encloses a 6-person dining table and the low ceiling height make a comfortable space to share a meal. Upholstered seating and a fabric hanging lamp add texture and softness to the space. The master bathroom incorporates a bathtub and clear shower stall that is reflected in the mirror above twin his and her sinks. The expansive mirror, glass shower and large operable window make the room feel bright and open.


