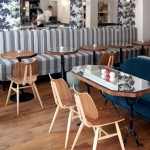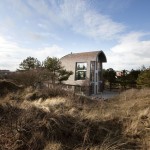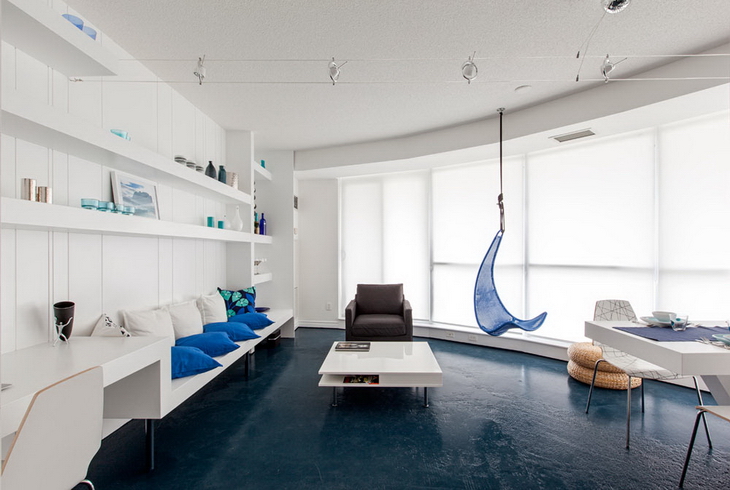
Blue pie is a transformation of a typical Toronto based condo into the celebration of a man’s living style and artistic curiosities. Project is work of Reza Aliabadi architect from Atelier rzlbd.
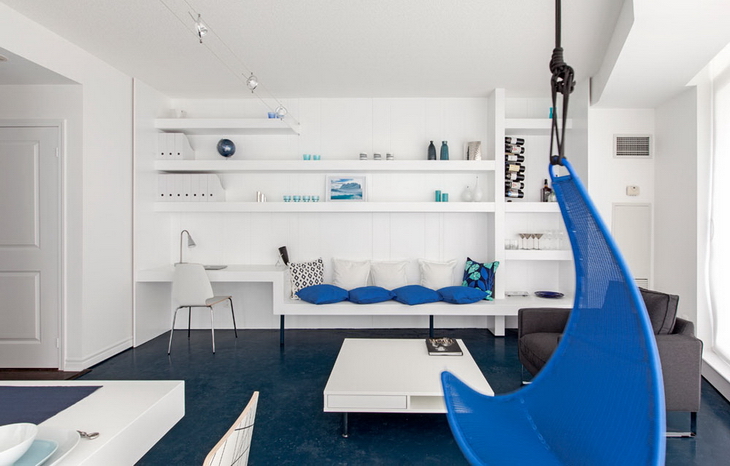
From the Architects:
Blue pie is a transformation of a typical Torontonian condo into the celebration of a man’s living style and artistic curiosities. It is a poetic invasion of the color blue into a white room washed with natural light. The client, a 40-year-old passionate family doctor with a love for colors white and blue, purchases a photograph of an iceberg. The photograph was taken by rzlbd on his explorations of the arctic in which he found respect for the peacefulness of the icebergs. When they find their mutual interest in simplicity, purity and humble environments, the doctor hires rzlbd to alter his living space into a manifesto of these interests. With a limited budget and a tight schedule, rzlbd starts the challenge inspired by the two recently purchased artworks, one being the photograph of the iceberg and the other a painting, “Back Alley Abstract” by Sandra Duba-Shubs. Both are in blue and white. The artworks are an elaboration of the client’s idea of a calm desirable living area, which rzlbd focuses on achieving. The budget included the cost for the interior architectural alterations as well as the cost for home decorations, cutlery, bed and bath accessories and personal items. All had to be done within 4 weeks.
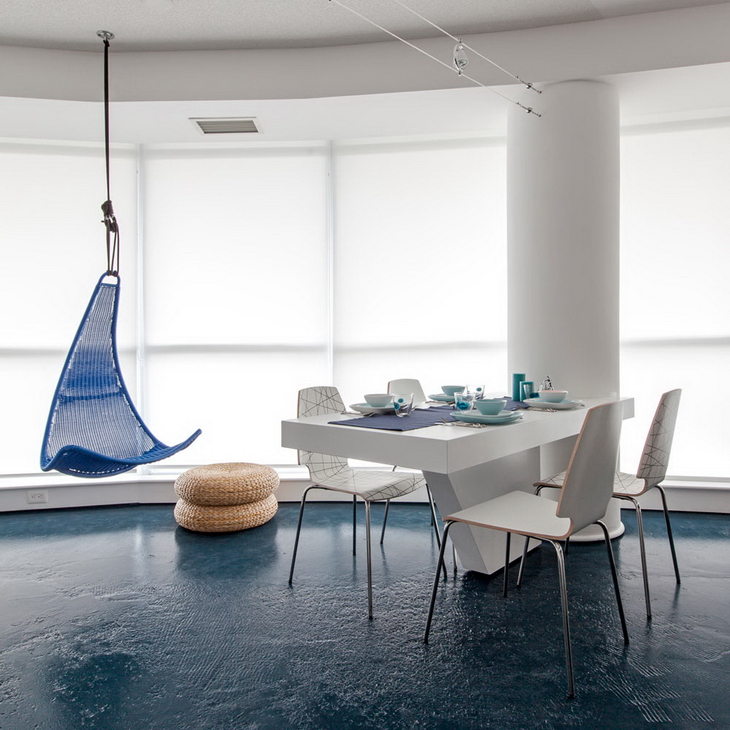
Blue Pie is the public domain of the client’s condo, a 450 sqf area, a quarter of a circle in plan that resembles the slice of a cake. The transformation began with removing the hardwood floors to expose the rough concrete slab underneath. The floor was then painted with blue oil based floor paint to create the platform that embraces the furniture. The serenity of the icebergs floating on the surface of the deep blue sea helped envision the blue pie that was yet to be born. Two solid walls frame the living areas while the large curved curtain wall allow for the natural light from southwest to fill the space. As a cost saving strategy the existing kitchen cabinets and appliances on the north wall were kept while the kitchen island was removed to make space for a built in dining table that cantilevers from the column just hovering above the blue floor. The east wall is a 65cm wide millwork containing the workstation, a lower bench and a wine rack. A blue hanging seat sits on the radius of the circle and is visually merged into the light that floats the space from the curved curtain walls. All lighting fixtures has been removed from the ceiling and only 5 spotlights are installed on a linear rail highlighting each of these arrangements.

Space is normally accessorized after the architecture is born. But in this case the architecture itself is the accessory for the space. The built-in furniture that hovers above the floor and the millwork’s reveal that attempt to hide the edge of the contact with the surface of the blue concrete are architectural translations of icebergs, which, by laws of nature only, portray such serenity. The evolution of the Blue Pie was an inspirational experiment that truly fulfilled the individual needs of the client and trusted its fate in the art of the arctic nature.
Project: Blue Pie
Designed by Atelier rzlbd
Architect: Reza Aliabadi
Project Team: Ehsan Zareian, Bahar Joshanpoosh, Lailee Soleimani
Logistic: Nikta Mazloom
Construction: Royal Falcon Inc.
Architectural Photography: borXu Design
Area: 450 sqft [total living area 650 sqft]
Location: Toronto, Canada
Website: www.rzlbd.com


