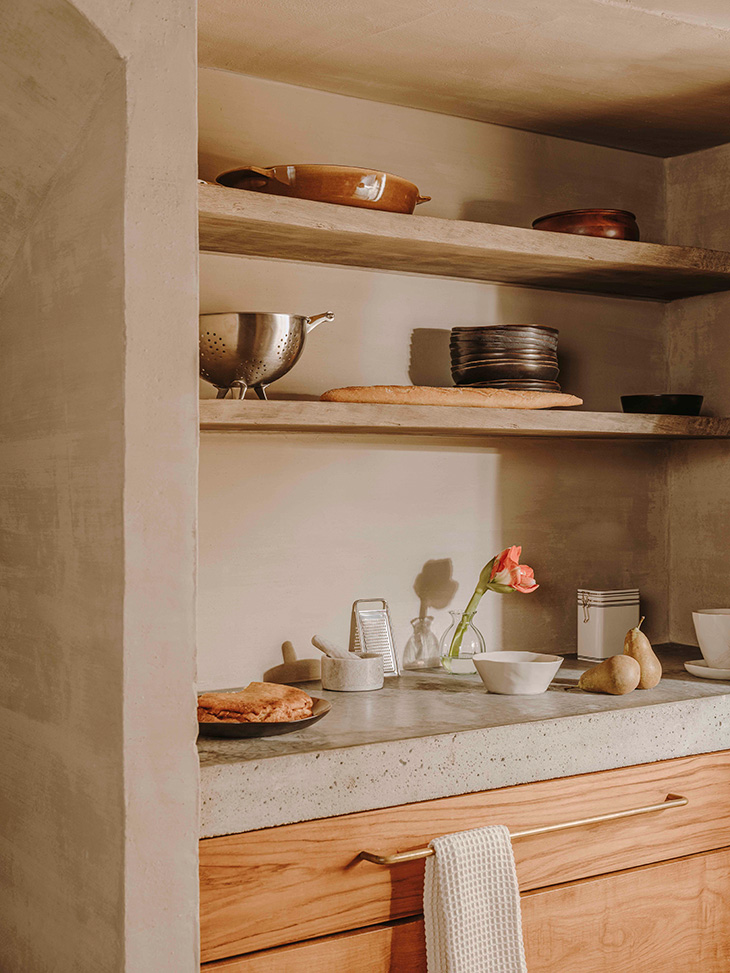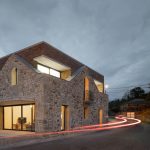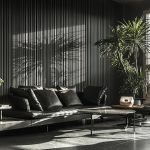
Tired of your current kitchen look? Want to change, refresh, complete, subtract, add something, but don’t know where and how to start? Do you want to move the fridge, install the bar, remove the table and chairs? Don’t like how the kitchen elements were originally set up? The solution is found on the market with innovative design companies such as Schmidt fitted kitchens. A new trend that has completely conquered the world of interior design is custom-made fitted furniture. You are given the opportunity to completely design the interior exactly the way you want and most importantly the one you need.
Custom-made fitted kitchens are designed according to the size, requirements and wishes of the customer. The choice of materials, colours and designs, as well as the arrangement of kitchen elements, is done by the client in cooperation with professional staff. When adapting or renovating the interior, great attention should be paid to the planning of the kitchen, because it should, in addition to adapting to the space itself, meet your wishes, expectations and needs. A well-designed and realized project will satisfy all the functions that are expected from a modern kitchen: from those for food preparation, storage of all kitchen appliances to creating enough space for storing dishes and groceries. Apart from functionality, an important element in making kitchens is certainly the price. Its functionality can be adjusted in accordance with the planned budget if you make a custom kitchen.
Measuring
Certainly the first thing you need to do when planning a fitted kitchen is to accurately measure all the dimensions of the walls on which you plan to place the kitchen elements.
It is first necessary to measure the total length and height of the walls, determine the height of the lower elements and determine at what height the hanging parts will be placed and whether they will go to the top of the wall or not. After that, you need to think about the arrangement of elements and kitchen appliances, that is, place the sink and the faucet in the place where it is intended, and the stove near the opening for the aspirator.
Zoning
In order for your kitchen to be functional, you need to create kitchen zones. Depending on your needs and desires, you can make a part where you will store groceries. If you have a separate room, i.e. “pantry“, you can use it as a storage area, if you do not have it, you can make a large closet with drawers about which you will store groceries so you know where each grocery is. The storage zone is the part of the kitchen where you will store dishes (pots, pots, pans and other utensils for storing food). The place on the worktop where you will prepare food should be as spacious as possible, depending on the possibilities. Also, the preparation zone should be as close as possible to the cooking zone. It is also important that you have a working space on one or both sides of the stove in order to remove the heated dish from the stove as easily as possible.

Colour Scheme
Today, in interior design kitchens are made in different colours, you need to think about which colour would fit into the rest of the interior and give a note to the room you want. You need to match the colour of the kitchen with the worktop, tiles, walls and the rest of the furniture. Two colours are most often used, one of which is the more dominant or minimalist kitchen in white, grey or beige. You can make the fronts (front of the kitchen) in different models with flat plates or with different incised designs.
Appliances
And of course, the kitchen would not be a kitchen if we did not have all the appliances we need in food preparation, but also those smaller devices that make some processes easier for us during preparation. Today, built-in appliances that are almost invisible are very popular. If you are one of those who want them to be seen as little as possible, you can take a built-in hob and oven, built-in aspirator, and for the refrigerator and dishwasher you can make cabinets and cover them so that they are not visible.



