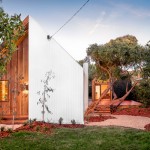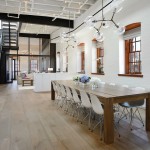![]()
Nan Arquitectos transformed an old billiard place into contemporary digital marketing offices. The space has kept a lot of the previous look and there were made few changes requested from the customer. An open office concept was the request from the customer with a meeting room , an office , a small library , toilets and a resting room to relax and eat.
![]()
![]()
![]()
![]()
![]()
![]()
![]()
![]()
![]()
![]()
![]()
![]()
![]()
![]()
![]()
![]()
![]()
![]()
A piece made of wood and glass was inserted to contain the meeting room , the office and the toilets. In the southern part of the area the desks with a common seats, to support meeting spaces and help the communication among the workers. In the other extreme, in a small grid near to the stairs, was placed the resting room, this space keep the privacy even is open through a portic pointing the stairs of one of the entrances.
Wood and brick were the main materials used looking for keeping the original appearance.
To give a cozy environment, a hidden LED was placed under the seats and between the wood and the structure, as well as a light focussed on the tables in order to give comfort to the users
An old stainless steel refrigerators, repaired with pieces of wood ,were used giving a very interesting combination.
Photography by Iván Casal Nieto



