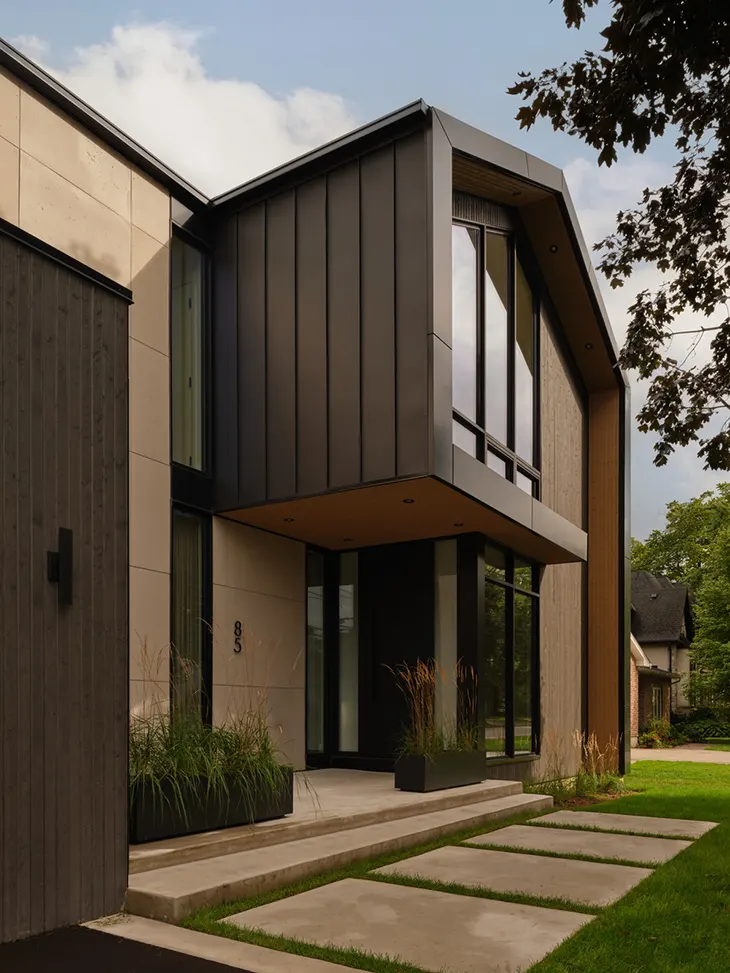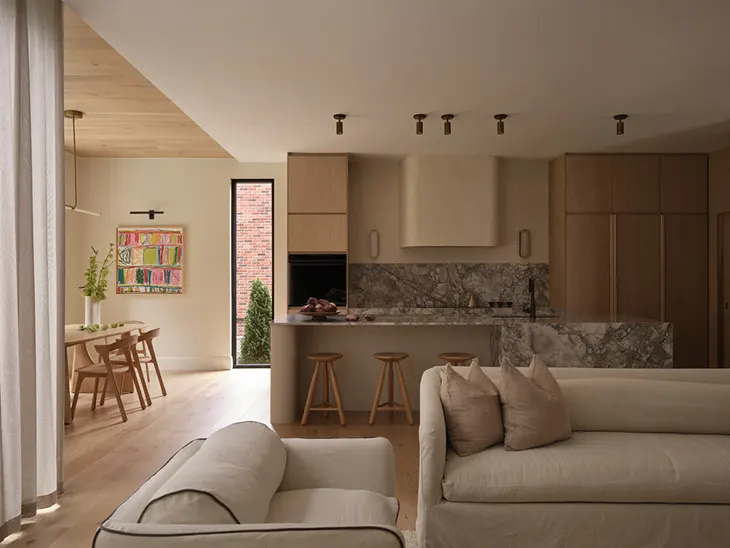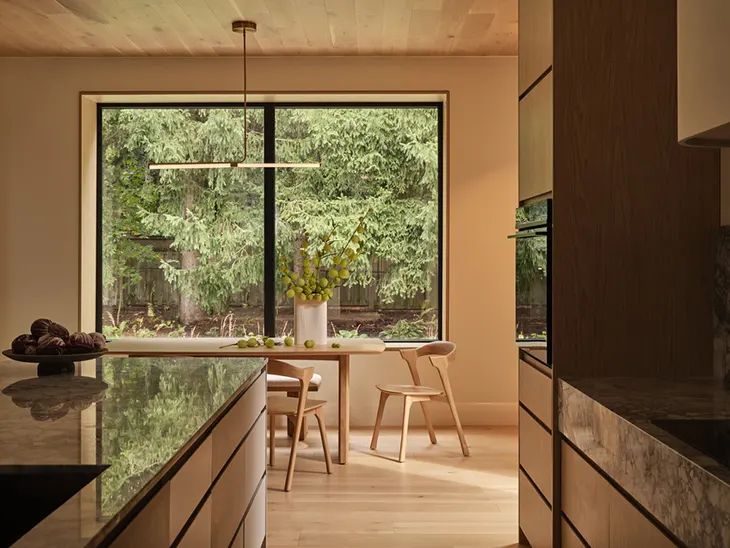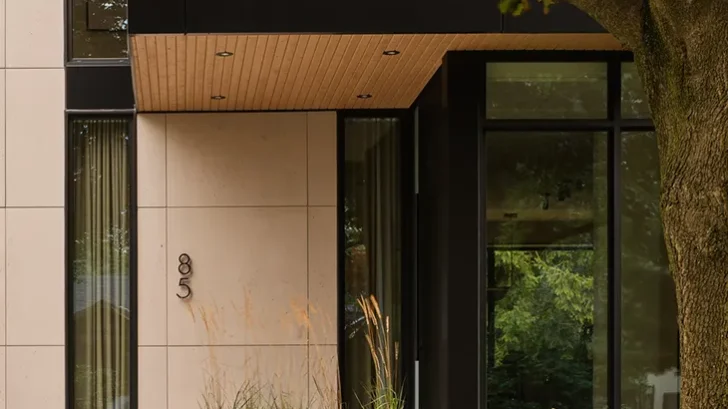
LN Studio has completed Project 21, a new-build residence in Ancaster, Ontario, designed in collaboration with SMPL Design Studio for a young family seeking a long-term home defined by clarity and restraint. The project is guided by three principles, Elegant, Fresh, Tranquil, which shaped both the architectural direction and interior detailing.
HOUSING
Located in a mature neighbourhood west of Toronto, the house was conceived as a quiet counterpoint to the surrounding variety of built forms. The design employs purposeful asymmetry, a rounded island leg offset by a stone block, lighting elements in mismatched proportions, and curved millwork transitions, to introduce subtle visual interest without interrupting the calmness of the space.

A highly controlled material palette supports this clarity: warm wood, Arabescato marble, and soft textiles are paired with seamless millwork and concealed functional elements. Curvature is repeated through the hood fan, stair-integrated media unit, and a softly arched fireplace wall, bringing movement to an otherwise linear spatial rhythm.
The interior strategy avoids decorative layering in favour of cohesive surfaces, natural textures, and quiet spatial transitions. Linen sheers, rounded forms, and tactile finishes are used to create interior softness while maintaining architectural precision. The result is a home built around longevity rather than aesthetic trend cycles.

Set within a landscape known for its tree canopy and small-town pace, Project 21 meets the clients’ brief for a home that allows for “slowing down,” while remaining adaptable to family life over time.
LN Studio continues its focus on residential projects defined by material clarity, built-in functionality, and a long-view approach to design.




