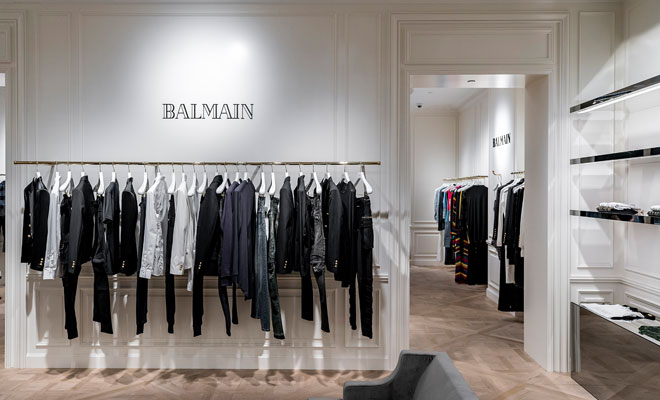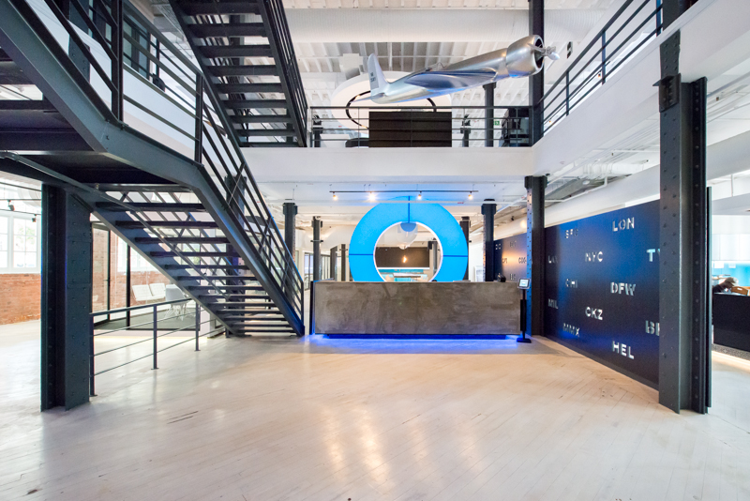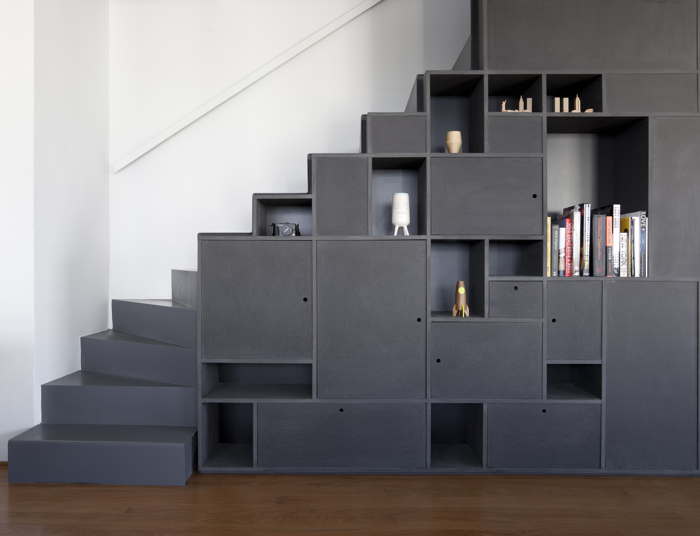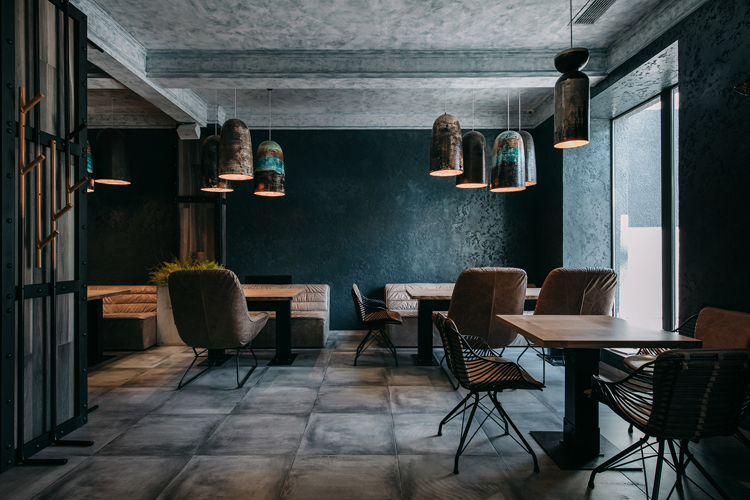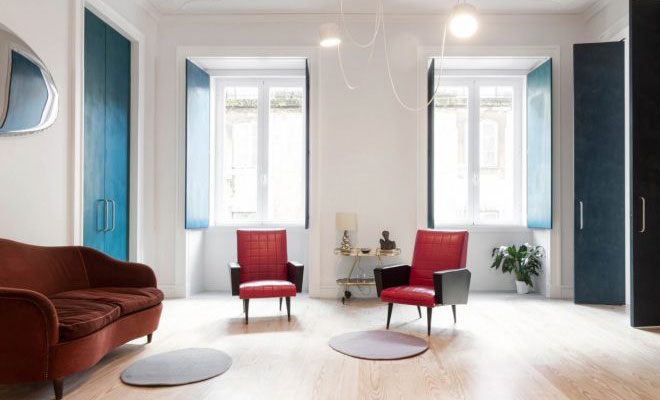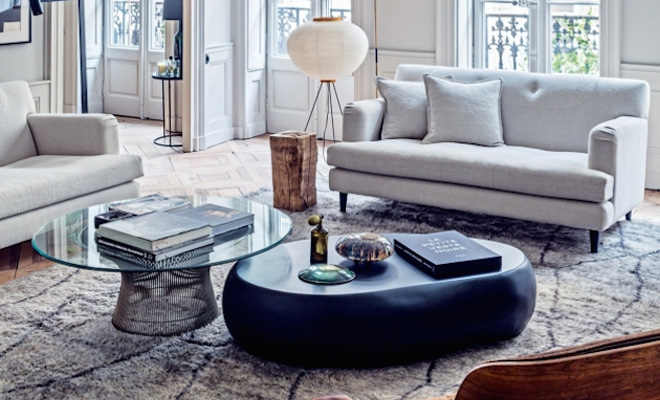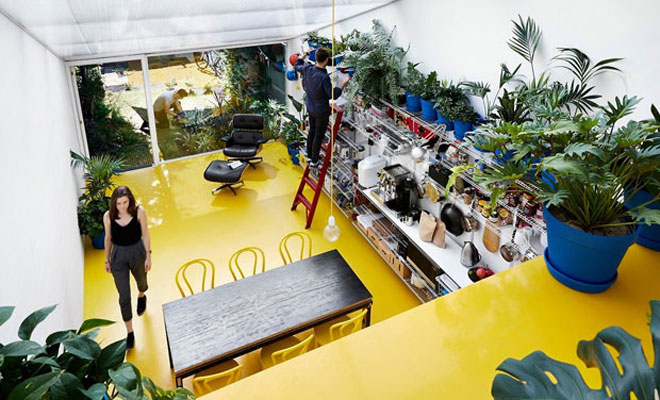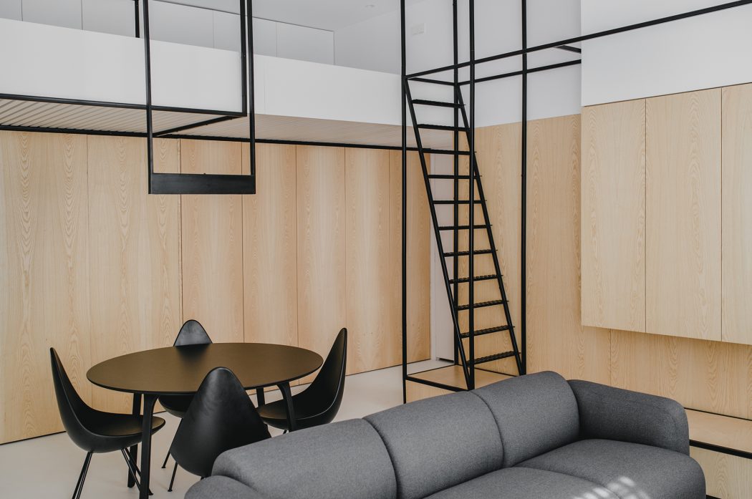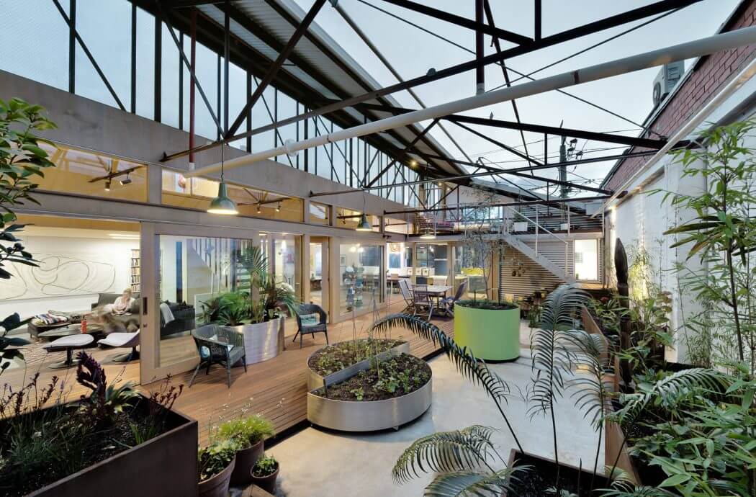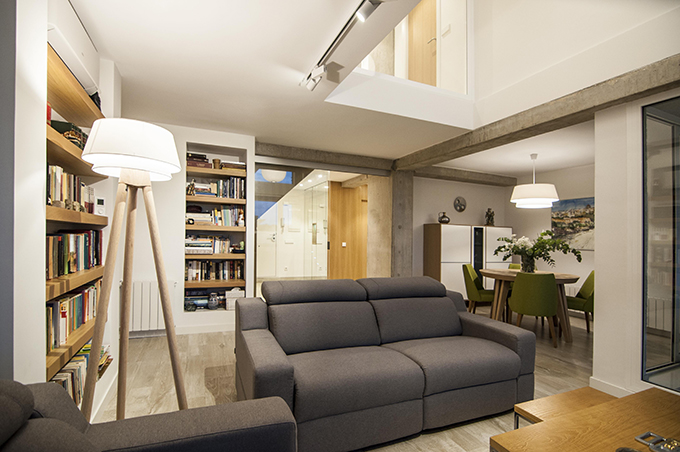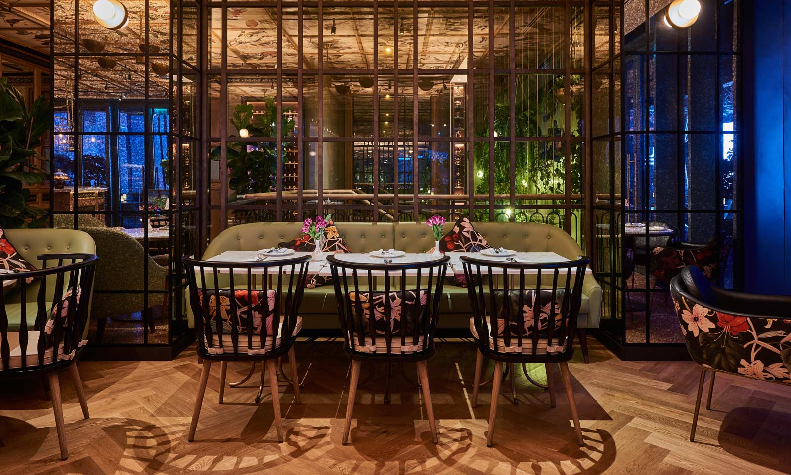BALMAIN’S FIRST STORE IN SOUTHEAST ASIA
French luxury fashion and couture house, Balmain opened first standalone store in Southeast Asia, situated within Singapore’s iconic The Shoppes at Marina Bay Sands. Taking inspiration from the historic Parisian flagship at 44 rue François 1er, the new 153-square meters store follows a clean, modernised and classic 20th century French aesthetic — white walls moulded with […] More


