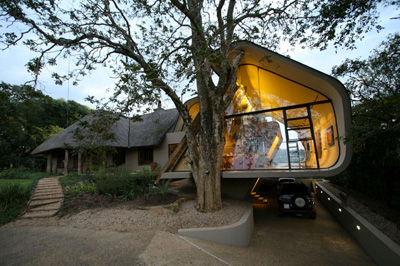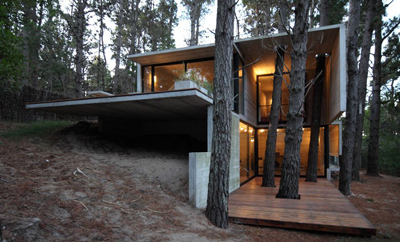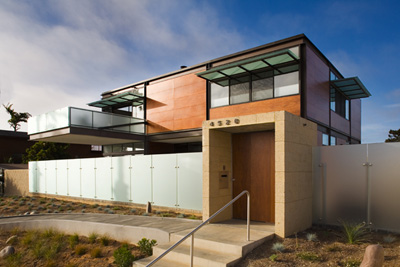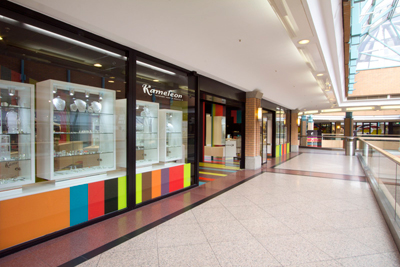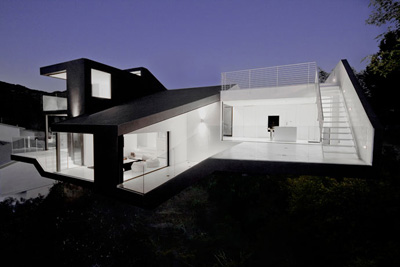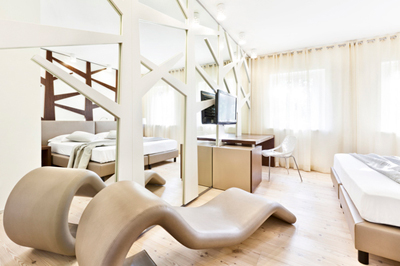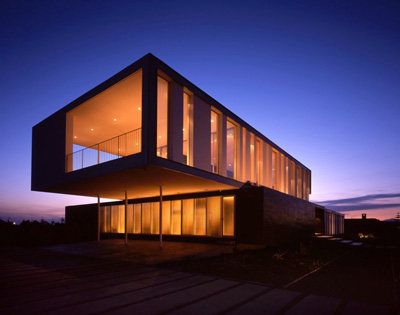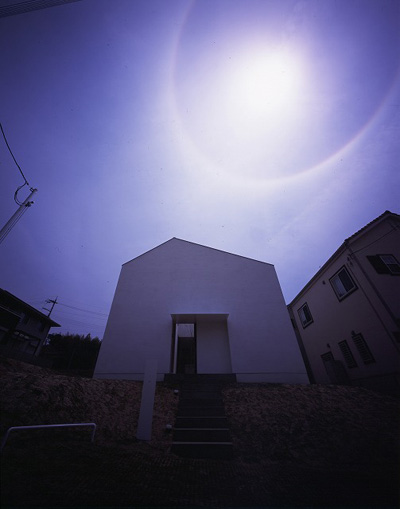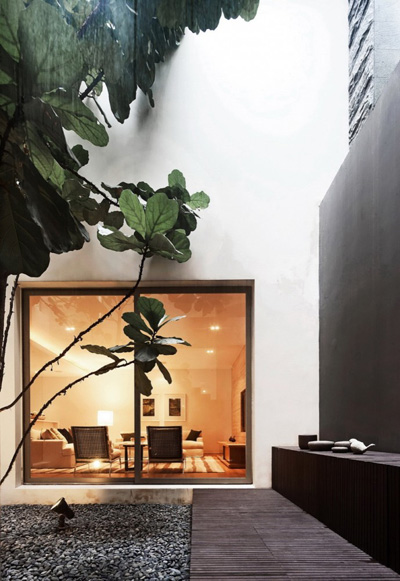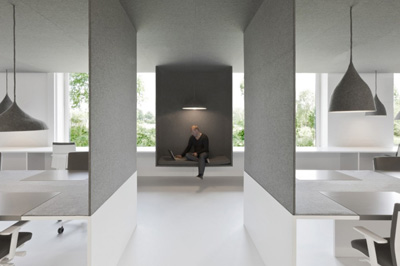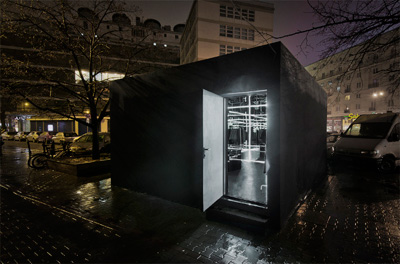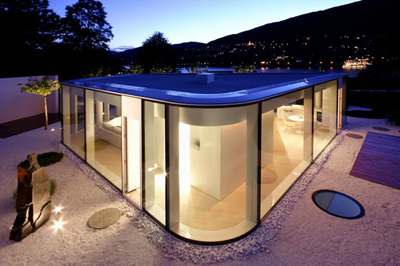“Wright Conversion” by Elmo Swart Architects
Project: "Wright Conversion" Designed by Elmo Swart Architects Location: Durban, South Africa Another shining example of a way to morph architecture and nature comes from Wright Conversion, a three bedroom cottage designed by Elmo Swart Architects. Cottage design includes a special continuous surface wrapping around the whole cottage forming roof walls and floor. More


