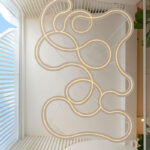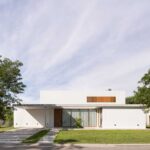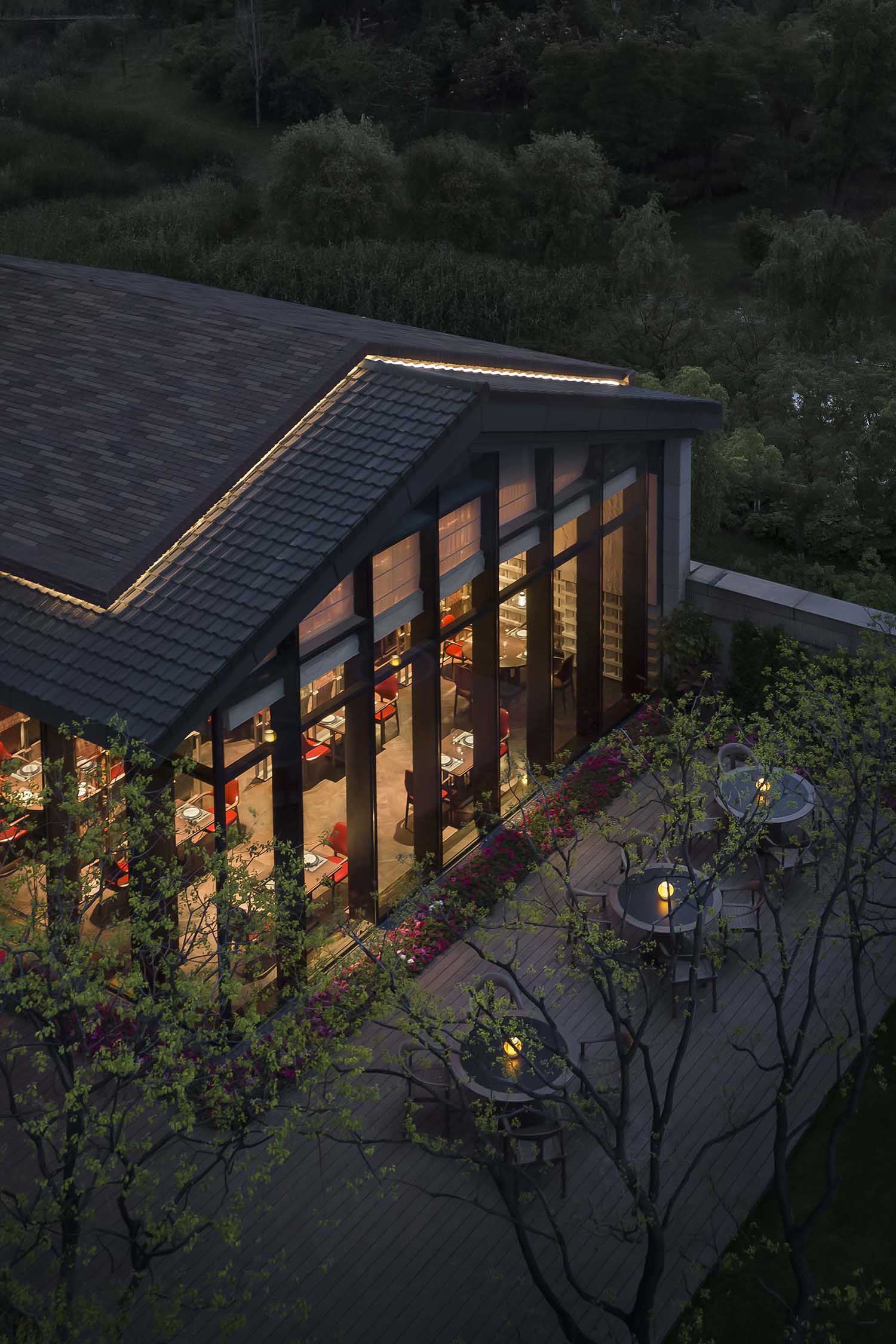
In the heart of the bustling 24 City district in Chengdu, a remarkable project has breathed new life into the memories of Factory 420, paying homage to the city’s rich history while embracing the spirit of modernity. Mumian Chengdu, a project brought to life by CR Land and designed by CCD, honors the enduring legacy of this once-thriving industrial site.
The project is a living embodiment of the intertwining of Chengdu’s past and present, seamlessly weaving together nostalgia and modern luxury. Inspired by the legendary history of Factory 420, the designers at CCD sought to create a space that captures the vibrant yet poetic essence of Chengdu’s bustling existence in the past.
We talked to the design team about their innovative approach in transforming the Mumian Chengdu project into a harmonious blend of Chengdu’s traditional architecture and modern design, preserving history while embracing the future.
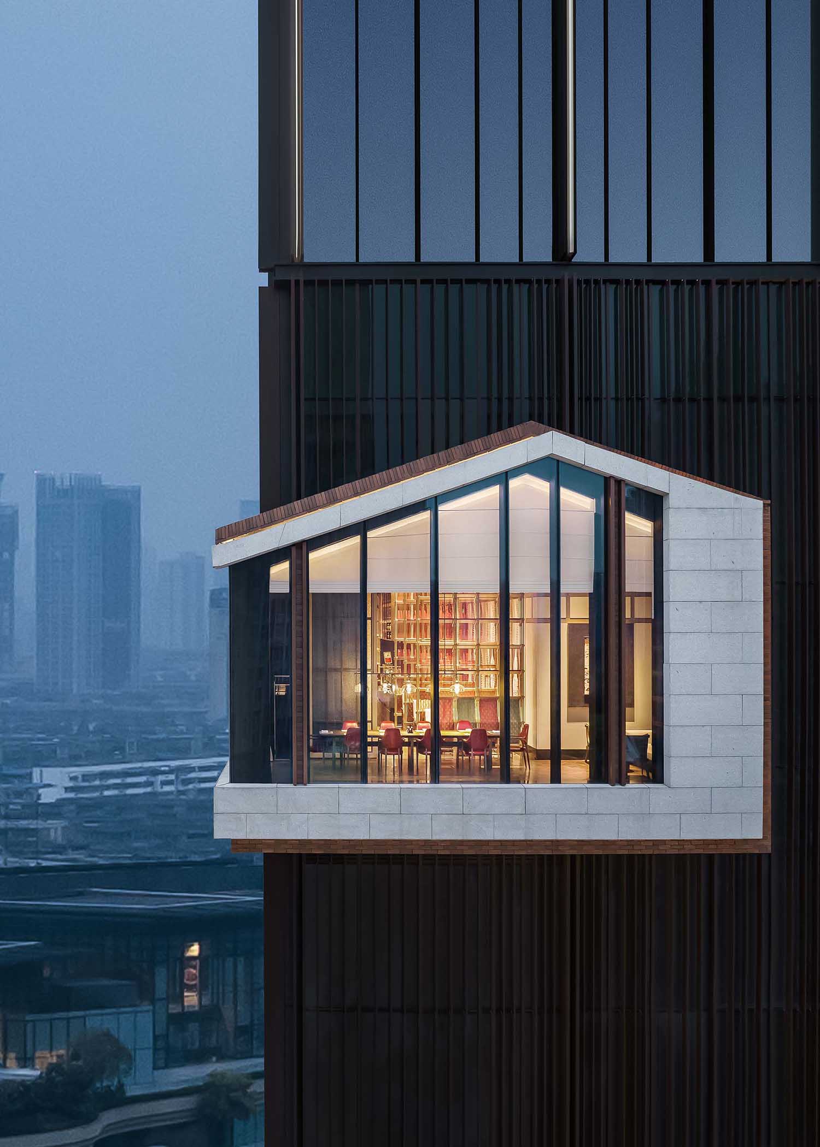
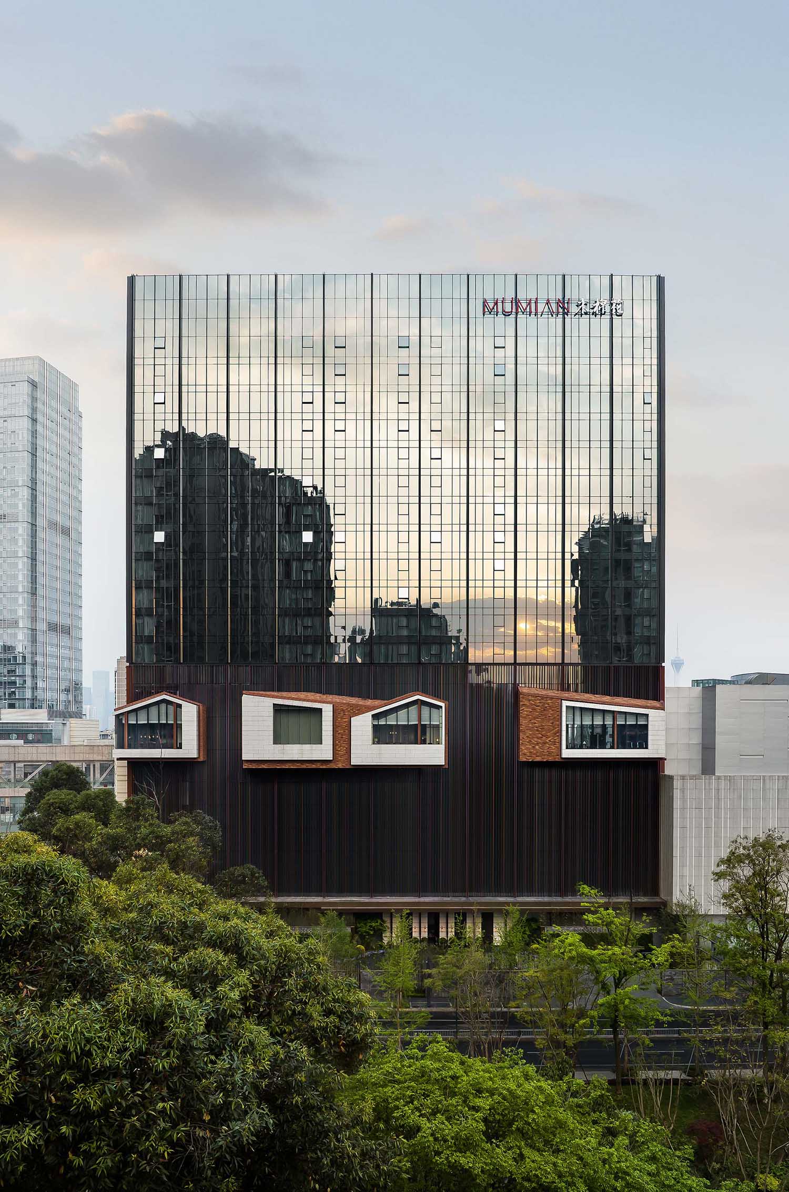
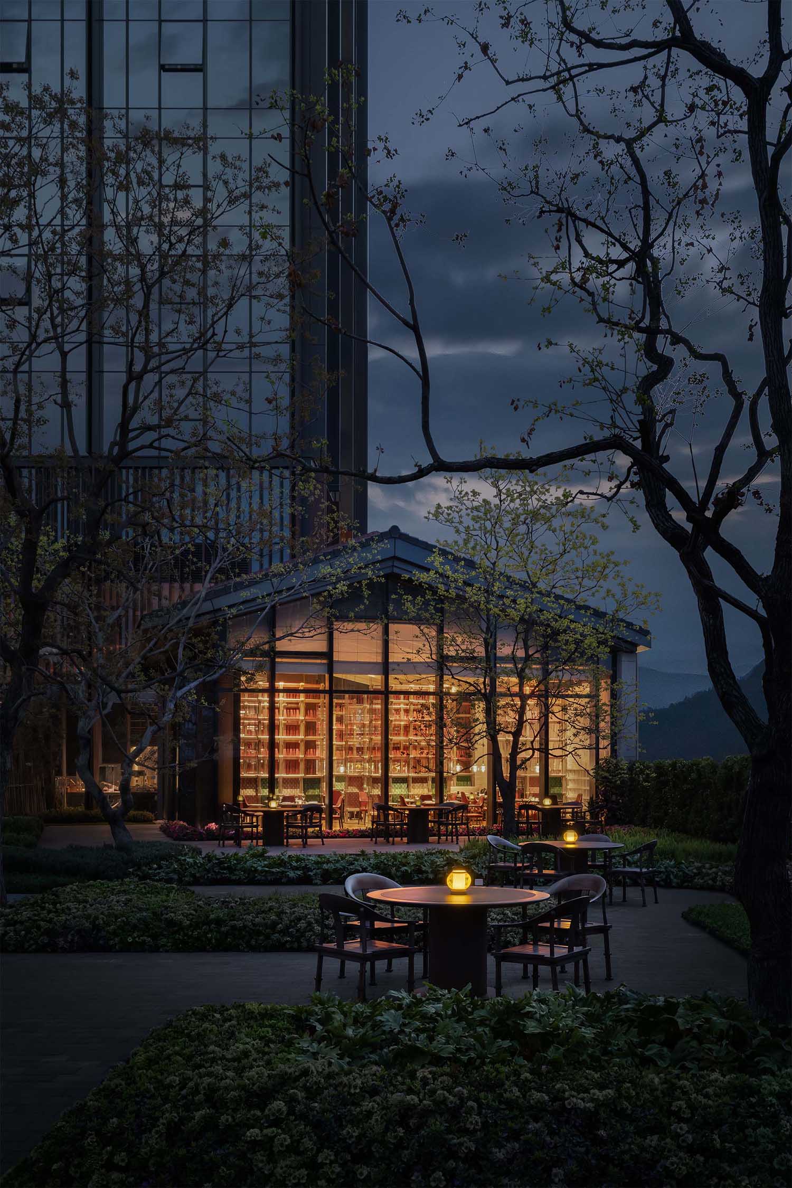
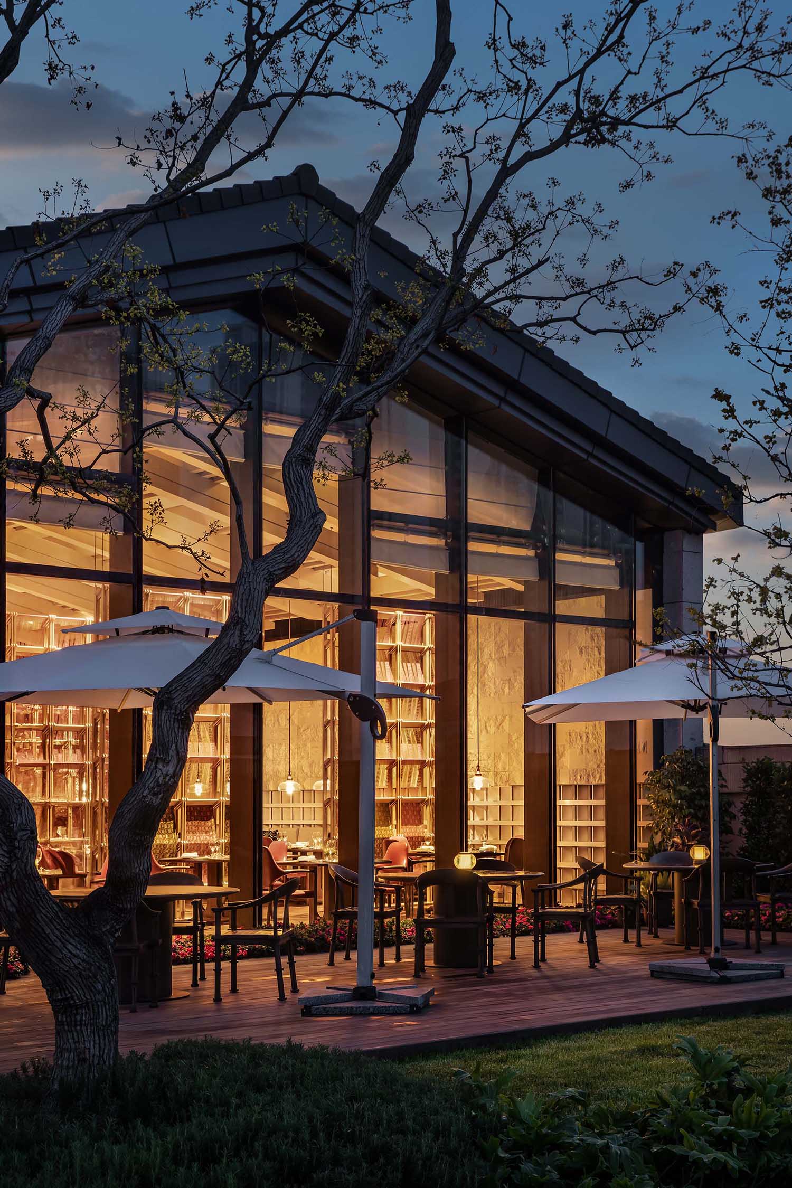
Can you describe the inspiration behind incorporating elements of Chengdu’s traditional architecture into the Mumian Chengdu project? How did you strike a balance between the antiquated and the contemporary?
The Mumian Chengdu project was inspired by the desire to create a tranquil oasis amidst the bustling city. We drew elements from the refined lifestyle of ancient scholars, incorporating features such as pavilions, towers, and winding corridors into the modern spatial design. By seamlessly blending the beauty of nature and culture, we aimed to create a visual contrast that leaves a lasting impression. Additionally, we transformed the modern structures of the original buildings into traditional exteriors, harmonizing them with the surrounding gardens. As one enters the space, we sought to engage the senses and provide a soothing experience for the soul.
The project seems to draw heavily from the history and cultural heritage of Chengdu. Can you elaborate on how you infused these elements into the hotel’s design, and why you chose to do so?
We aimed to pay homage to the rich history and natural beauty of Chengdu, infusing the hotel’s design with elements that evoke the poetic essence of old Chengdu. For instance, the inspiration for the artwork at the reception desk comes from the vibrant scenes of the ancient East Gate marketplace and the iconic red walls of Wuhou Shrine. The artwork’s colors, such as the red, are drawn from the walls of Wuhou Shrine, while the material of the bamboo weaving is inspired by the lush bamboo groves within the shrine. The artwork depicts the bustling marketplace of ancient Chengdu.
Furthermore, historical photographs and industrial machinery from the former 420 Military Factory, which was located on the site, are displayed as art pieces in the exhibition hall, serving as a tribute to the factory’s past glory.
Moreover, the seating in the hotel includes replicas of the chairs found in Du Fu Thatched Cottage, and the designers have sourced vintage furniture and old objects, as well as created intricate mosaic patterns on the floors and ornate motifs on the furniture. These meticulous details aim to recreate and showcase the historical and cultural significance of Chengdu.
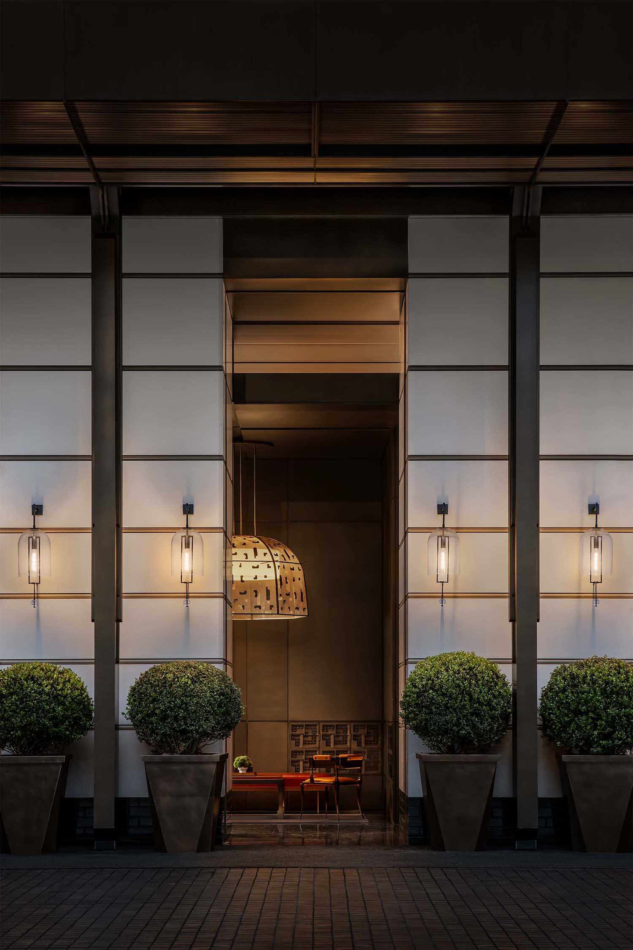
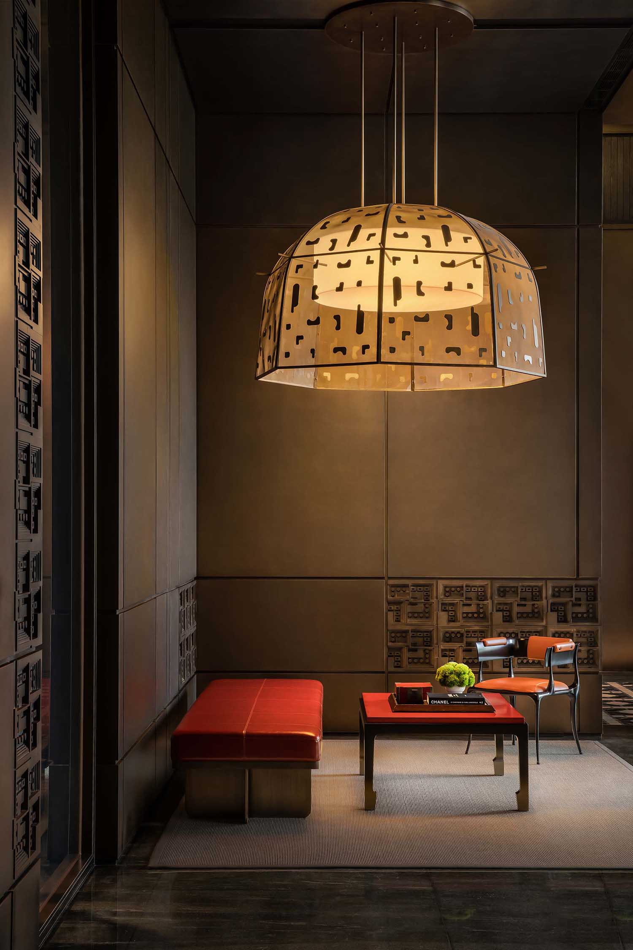
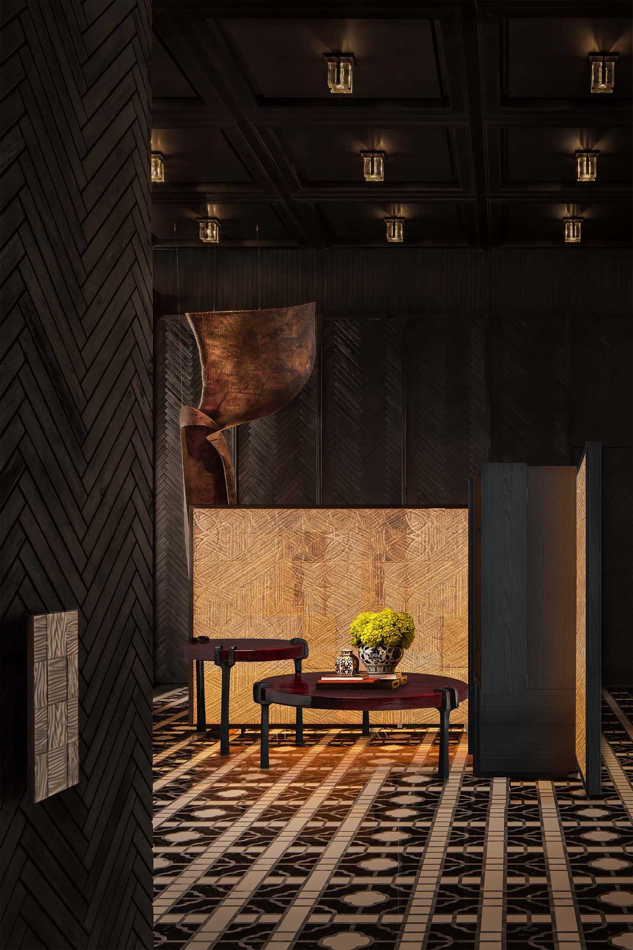
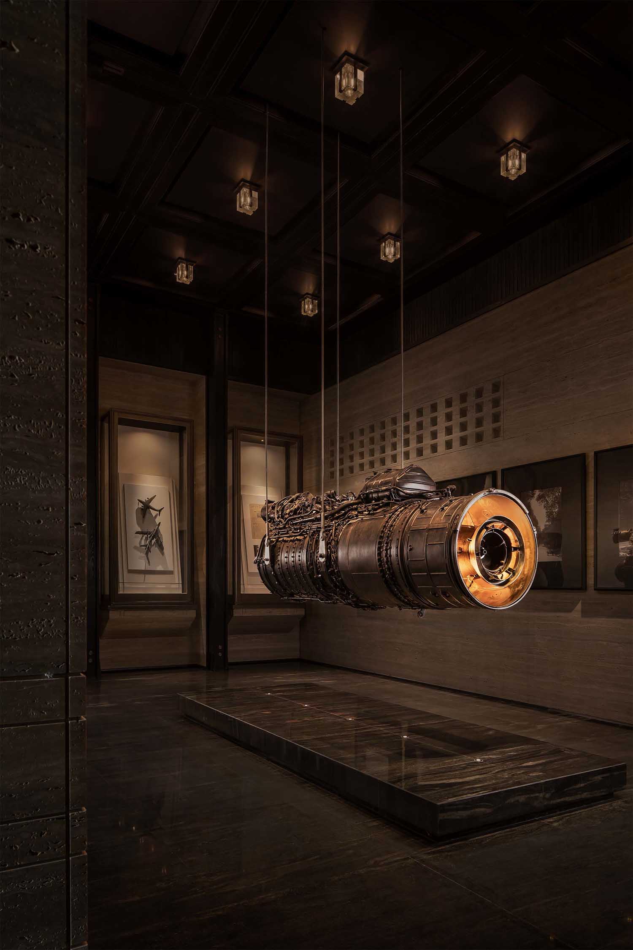
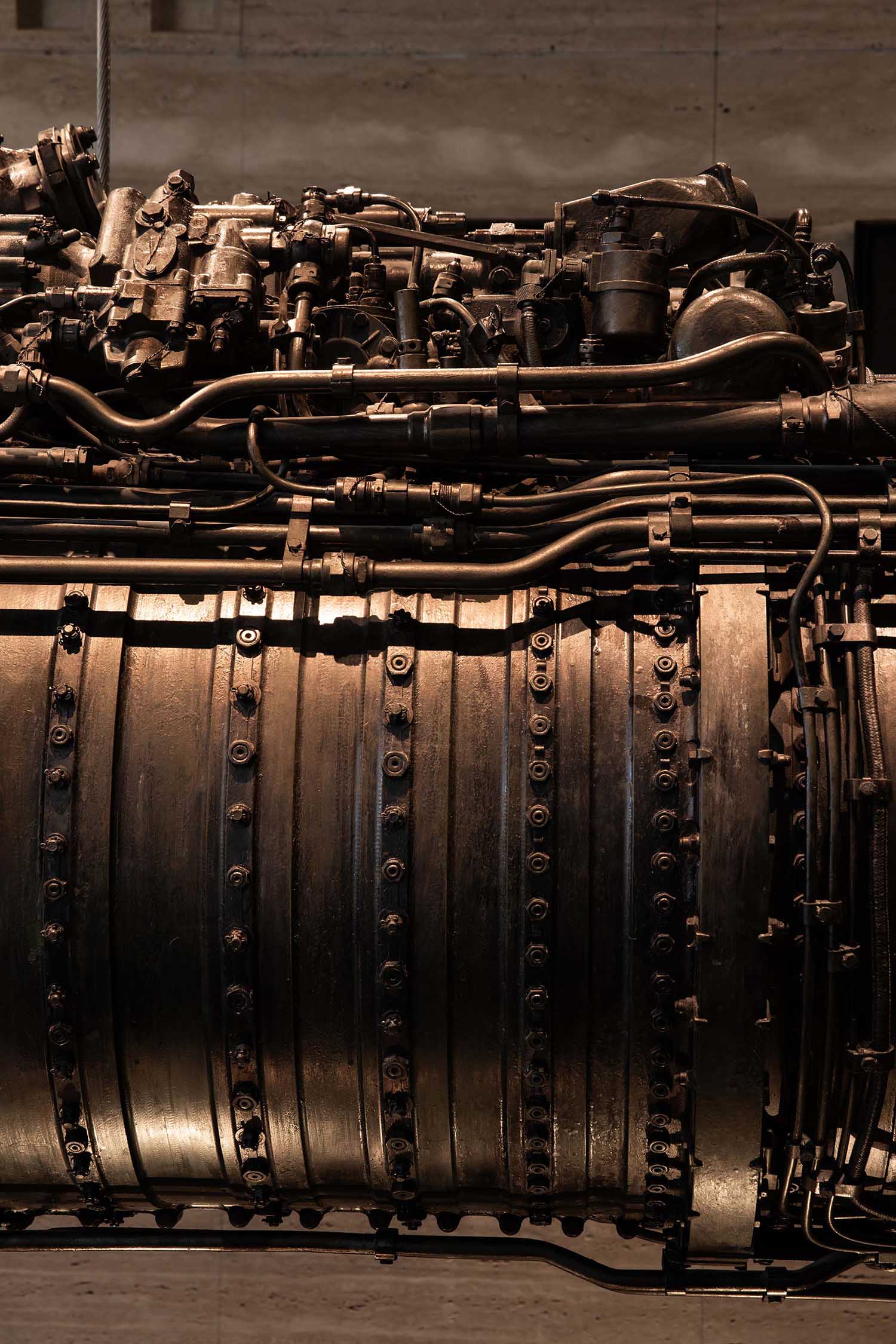
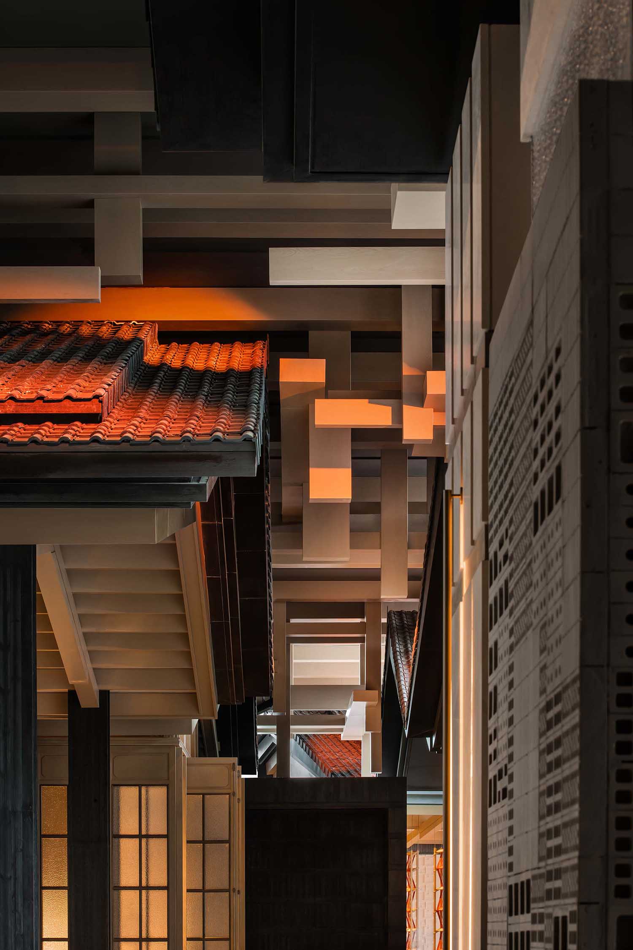
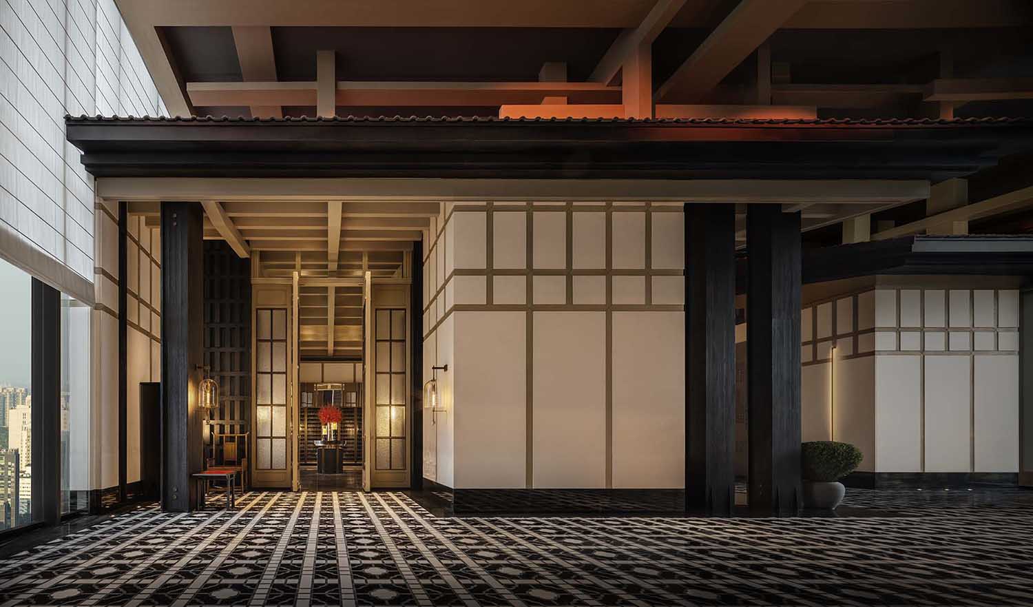
The use of Sichuan figured satin is a unique and prominent feature of the project. Can you explain the significance of this material and how it enhances the overall ambiance of the space?
The Sichuan Brocade, renowned for its rich colors and exquisite beauty, holds great significance in our project. For over 2000 years, Sichuan Brocade has been intertwined with the city of Chengdu, serving as a source of pride and identity. It represents the craftsmanship and cultural heritage of generations, with its intricate patterns and soulful weaving. By incorporating elements of Sichuan Brocade into our space and restaurant design, we aim to blend modern aesthetics with traditional craftsmanship, infusing the space with a sense of cultural history and allowing the vibrant Sichuan figured satin culture to flourish once again.
Could you share some insights into how the spatial design of Mumian Chengdu reflects the social philosophy of Chengdu’s residents, particularly through its resemblance to teahouses?
The spatial design of Mumian Chengdu reflects the essence of Chengdu’s residents’ social philosophy through its intentional creation of a leisurely and relaxed atmosphere, reminiscent of the city’s teahouse culture. Rather than simply replicating a teahouse, the design focuses on cultivating a “slow life” ambiance that embodies the unique lifestyle of Chengdu. The use of natural materials such as “green bricks” and “rough stones” both indoors and outdoors, along with carefully curated decorative art pieces, ambient lighting, and aged objects, all subtly convey the laid-back and contented way of life in old Chengdu.
One can find solace in a corner, enjoying a hot pot of tea while reading a book, basking in the sunlight, and observing cats dozing off. As the summer fades into autumn, time seems to pass by in an instant. Whether it’s indulging in outdoor barbecues and drinks or savoring various specialty dishes in the restaurant, one can experience a sense of comfort and satisfaction. The essence of Chengdu’s vibrant and down-to-earth lifestyle is fully integrated into the space of Mumian Chengdu, making it the epitome of a teahouse-like haven.
The guestrooms are described as embracing a connection with the past. Can you provide specific examples of design elements that evoke this connection and create a timeless beauty?
The design concept of the guestrooms is centered around the idea of “home for the art collection.” In the arrangement of the space, a mix-and-match approach is employed, combining comfortable modern furniture with classic Chinese furniture. Some of the original furniture styles draw inspiration from historical documents and museum displays in Chengdu. We utilize elegant and calm colors to evoke a sense of nostalgia for the classics while adding a contemporary touch.
The selection of accessories is the final touch, incorporating nostalgic “old items” such as porcelain, screens, teapots, sculptures, Shu embroidery paintings, and books, creating a contemporary cultural living space that both preserves and innovates.
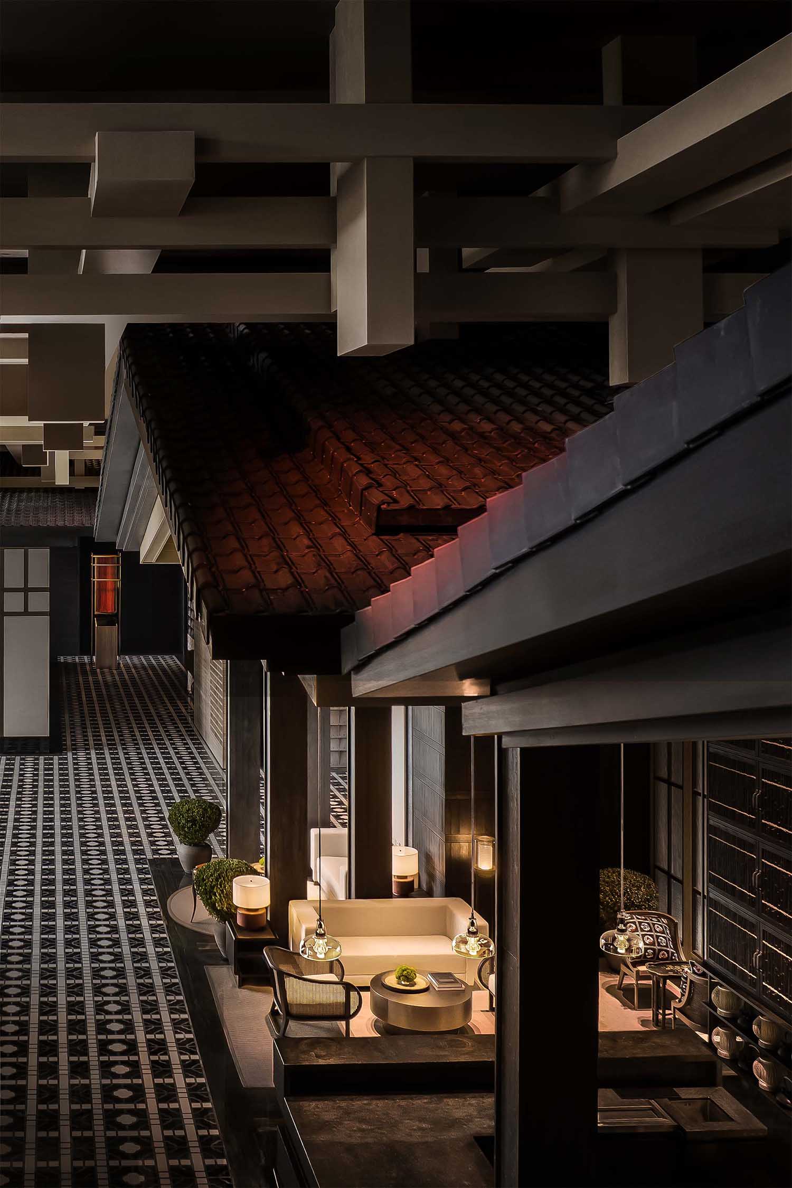
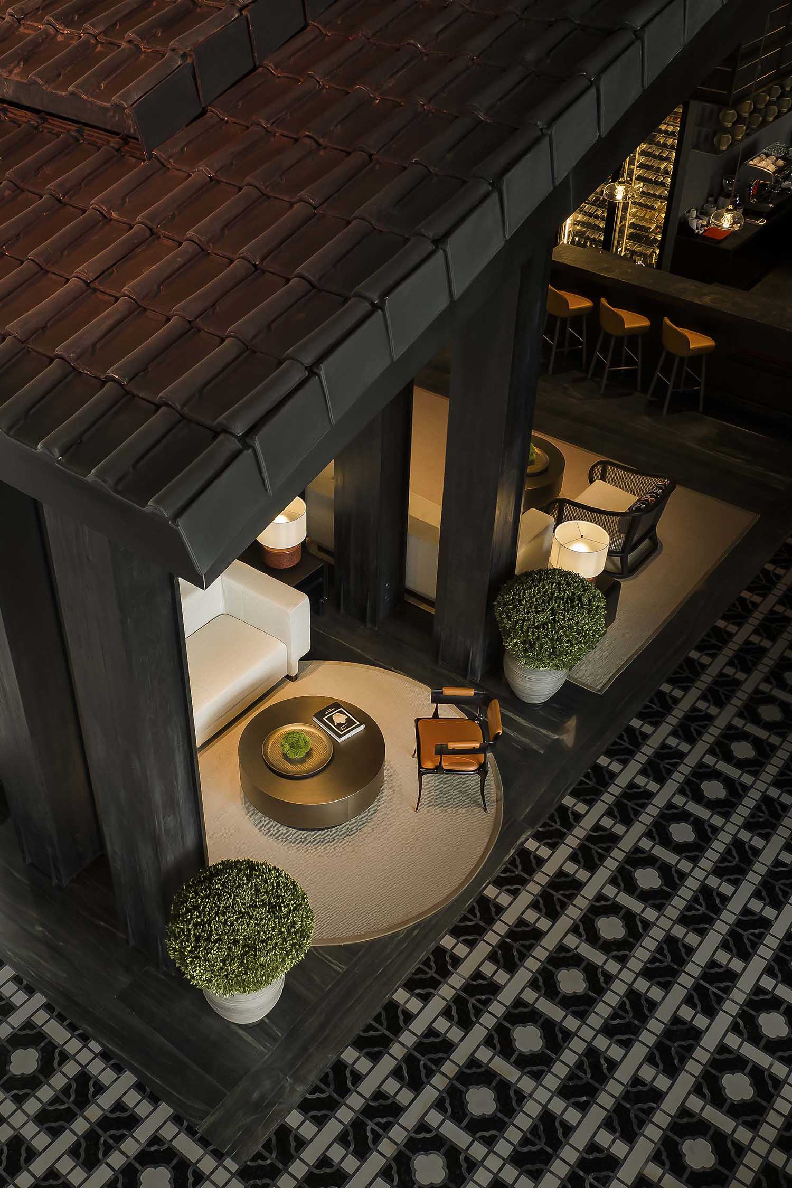
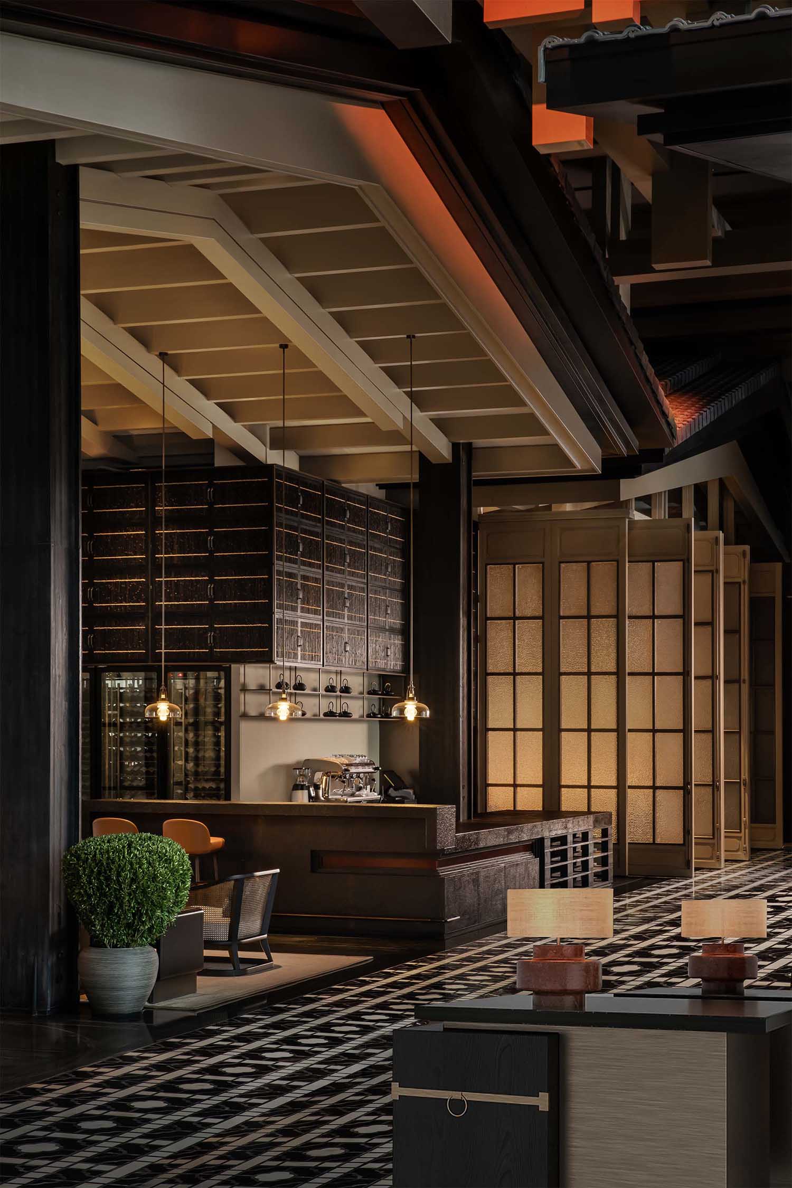
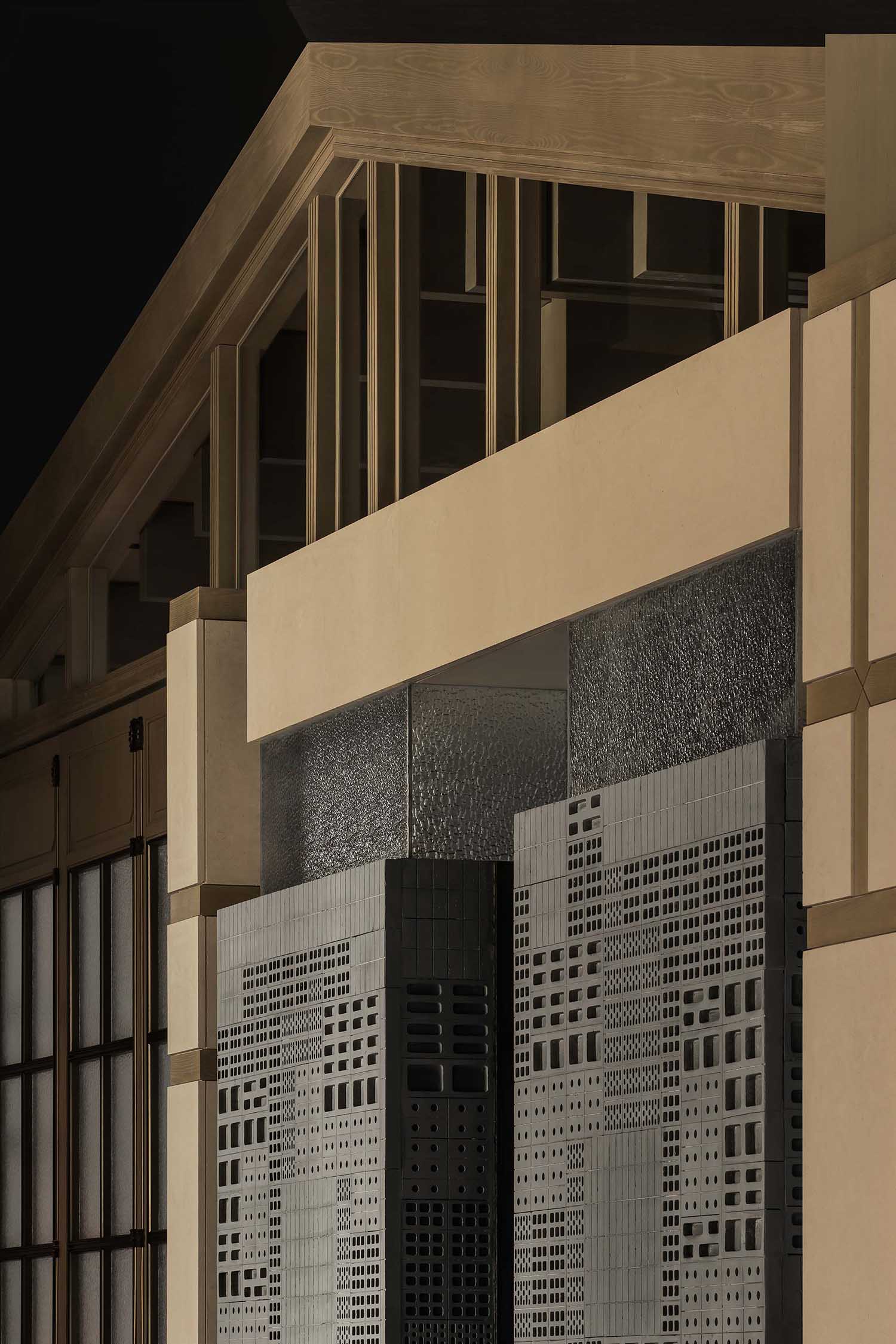
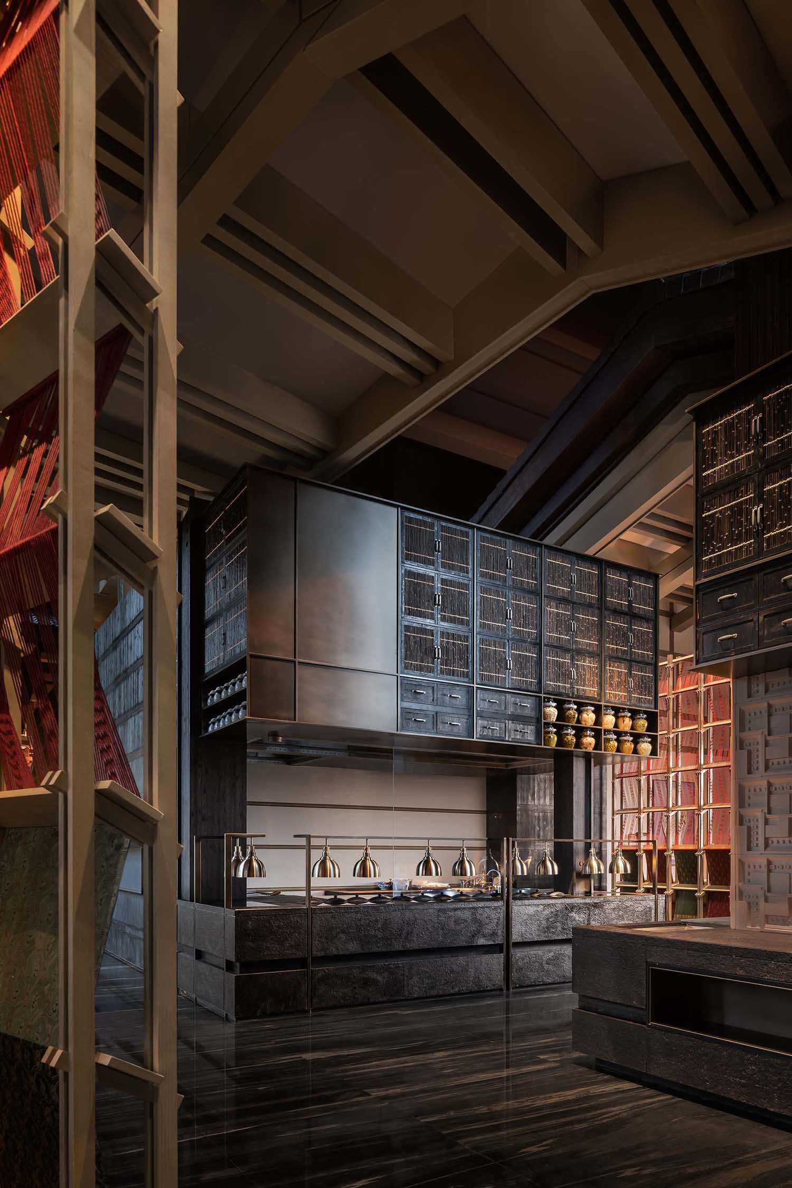
Mumian Chengdu is positioned as a celebration of culture and history. Can you elaborate on how the project pays tribute to the cultural legacy of Chengdu and the history of Factory 420?
The initial inspiration for the design of the MUMIAN Chengdu Hotel came from a movie directed by Jia Zhangke – ?24 Cities?. Through personal accounts and in-depth interviews with numerous participants, this film retells the story of the 420th Arsenal’s splendor and rise and fall over four decades. The 420 Arsenal was the previous name of the MUMIAN Chengdu Hotel building site.
At its height, Factory 420 was one of the biggest military-industrial complexes in Southwest China, employing over 20,000 workers, including 100,000 families. The residents of 420 Arsenal have spent 50 years deeply integrating with Chengdu, even though the once-prosperous brilliance of Factory 420 has steadily faded with the passage of time.
Our original intention when designing the MUMIAN Chengdu Hotel was to provide a “home for the soul” for the residents of 420 Arsenal. We sincerely hope they will find spiritual comfort here when they return. Thus, in order to create a “Blossom Garden” concealed within the city, we took features from Chengdu’s ancient architecture and gave them a modern interpretation.
In addition, numbers of historical images and artifacts from the 420 Arsenal are displayed on exhibit area. We have even created artwork using the machinery and equipment that was left over from the previous 420 Arsenal. It takes the audience on a trip through time by deftly tying together the memories of 420 Arsenal’s past.
The project involved the reconstruction of the original structure using oriental architectural elements. What were the challenges faced during this process, and how did you overcome them?
The largest issue is to convey the impression of “pavilions and corridors” in the interior design while preventing the exposed air conditioning, electromechanical, and firefighting hidden works from detracting from the aesthetic appeal. In order to conceal the pipelines for air conditioning, electromechanical systems, and firefighting engineering, we have modernized the ancient interior structures, such as mortise and tenon and arches, at the top of the building. The air conditioning systems are concealed by the sloping roof structure. However, because of the space’s height restriction, the slope’s roof could not be very thick. As a result, we balanced aesthetics and functionalities by making the middle of the slope thick and the two sides thin.
RELATED: FIND MORE IMPRESSIVE PROJECTS FROM CHINA
Could you discuss the role of nature in the project and how it harmonizes with the interior to create a sense of relaxing tranquility?
We utilize natural materials to create a tranquil, close-to-nature atmosphere, such rustic stones, gray tiles, and green bricks. In the meanwhile, we have a relaxing area in the lobby rather than a lobby bar. Additionally, the outside courtyard and the recreation area are connected, creating a tacit natural interaction between the interior space and the outside environment.
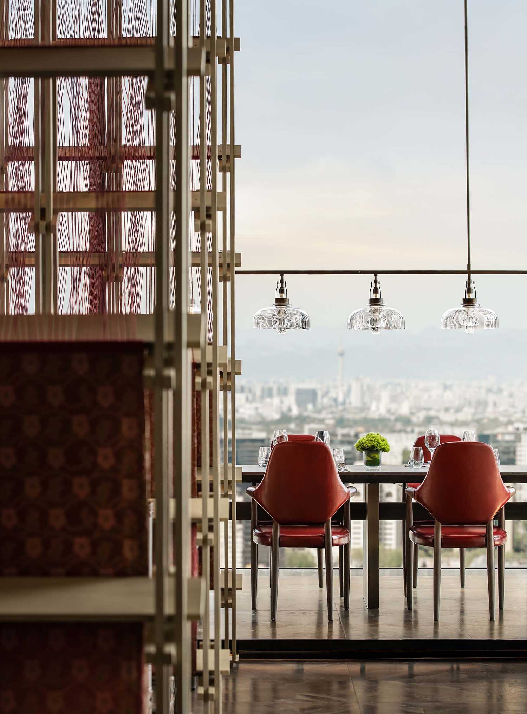
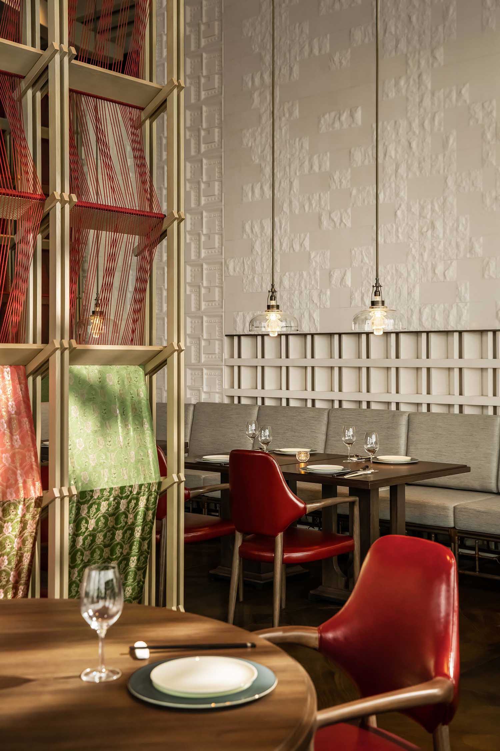
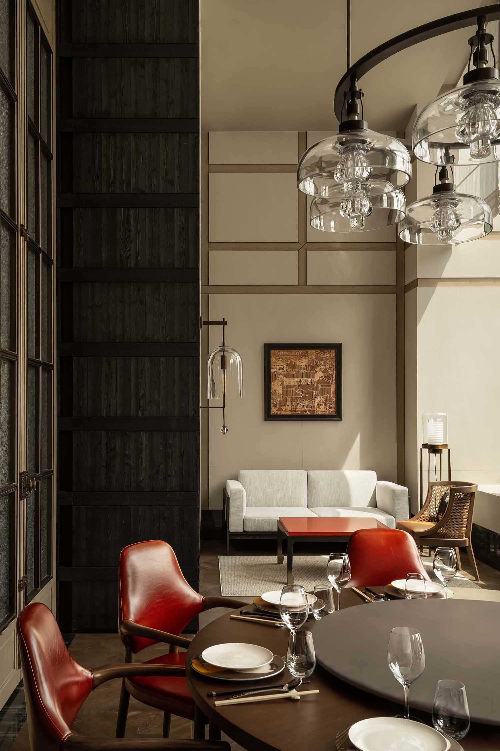
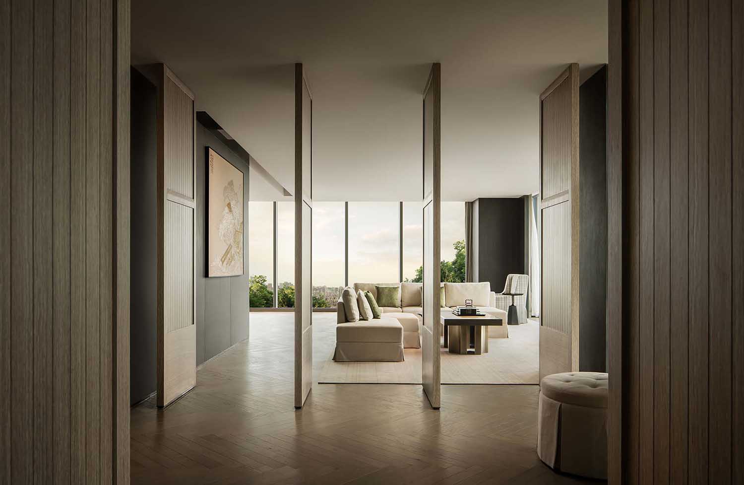
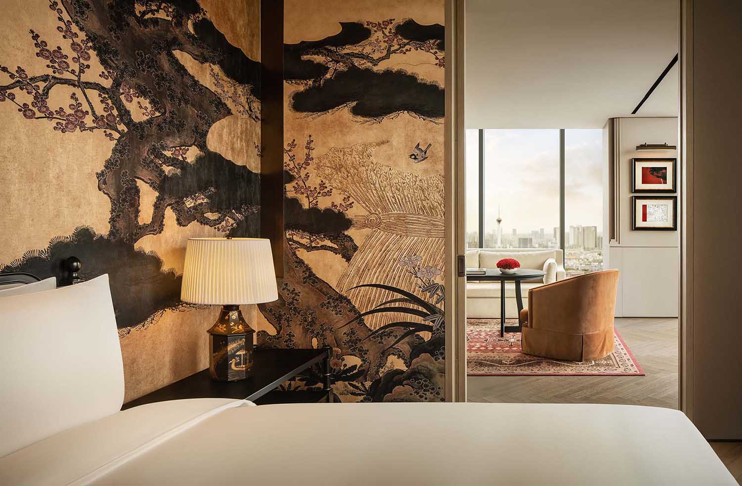
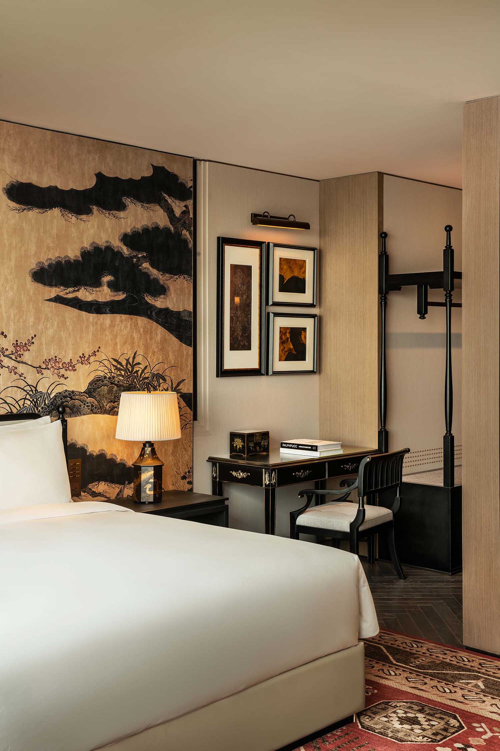
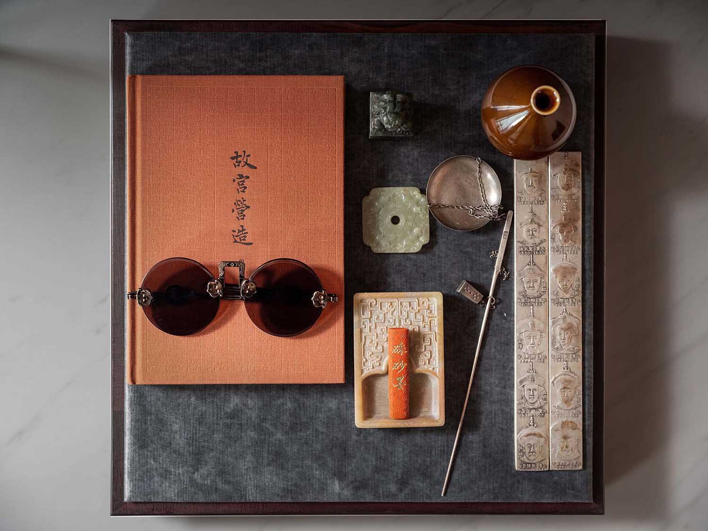
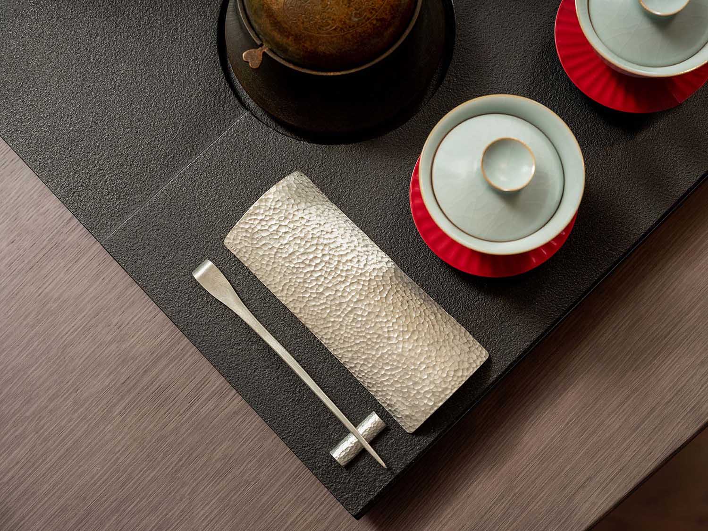
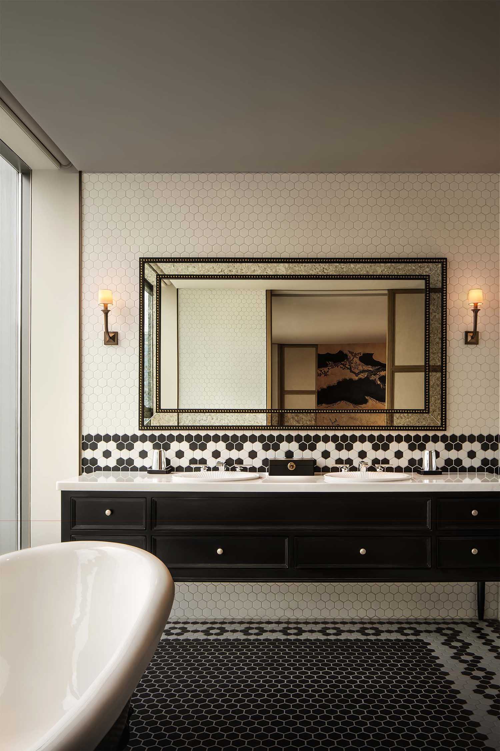
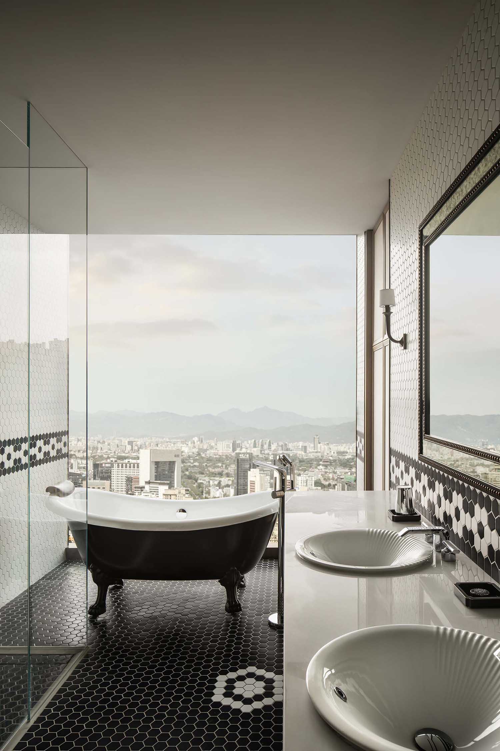
The project’s design area covers 19,800 square meters. Can you highlight any specific design challenges or opportunities that arose due to the size of the space?
With only 19,800 square meters overall, the challenge of maximizing space utilization while maintaining a balance between artistic beauty and practical functionality was a significant consideration for us in the design of MUMIAN Chengdu Hotel. In order to achieve this, we replaced the lobby bar with a lounge area, allowing it to be adjacent to the reception area while also connecting to the outdoor landscape. This design facilitates both indoor-outdoor interaction and a relaxed atmosphere. Additionally, the restaurant design includes both open seating areas and private dining rooms, catering to various dining needs. The fitness and multi-functional conference areas were designed with versatility in mind, allowing for multiple functions within a single space. The outdoor area features a variety of leisure activities such as a tea house, a bar, and a teppanyaki grill area, encompassing the diverse and enjoyable lifestyle of Chengdu.
How do you envision Mumian Chengdu contributing to the overall cultural and artistic landscape of Chengdu, both in terms of preserving tradition and embracing modernity?
Mumian Chengdu’s contribution to Chengdu’s cultural and artistic landscape lies in its innovative approach to preserving tradition while embracing modernity. The project draws inspiration from the history of 420 military factory and the lifestyle of ancient Chengdu literati, using modern metaphors to create a space that is both regional and contemporary. The design incorporates traditional Sichuan architecture with modern techniques, resulting in an immersive space that is both fascinating and comfortable. The soft furnishings feature a mix of modern and classic Chinese furniture, with carefully chosen accessories that include old Chengdu objects and vintage photographs, creating a space that is both culturally resonant and aesthetically pleasing.
Lastly, can you share any unique or standout features of Mumian Chengdu that set it apart from other similar projects in the region, and what message or experience you hope guests take away from their visit?
With the 420 Arsenal serving as the backdrop, this project is positioned differently. We are searching for recollections from this historical period. We want the magnificent past of people who have passed away to be brought back to life. To honor the past 420, we built a “home of the heart” for those who had lived and worked near the location of the factory.
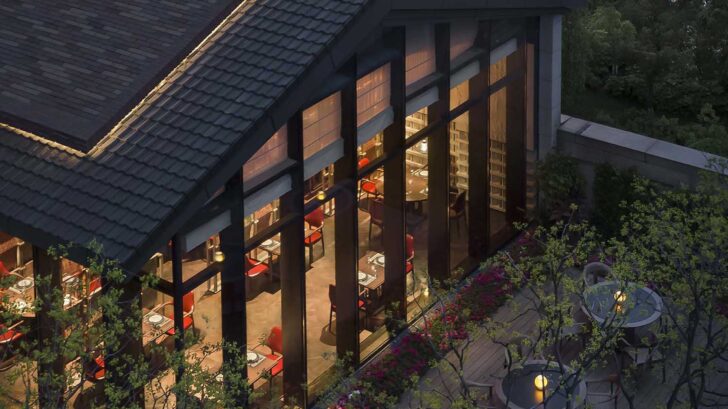
Project information
Project name: Mumian Chengdu
Client: China Resources Land
Project address: No. 38, Shuangcheng 2nd Road, Chenghua District, Chengdu City, Sichuan Province, China
Interior design: CCD / Cheng Chung Design (HK) – www.ccd.com.hk
Art consultant: CCD · WOWU
Logo design: CCD · ATG BEYOND
Material platform: IDEAFUSION
Lighting design: ARC Lighting Design, David Singer
Design area: 19,800 square meters
Opening time: March 2023
Photography: Wang Ting, Qiu Xin


